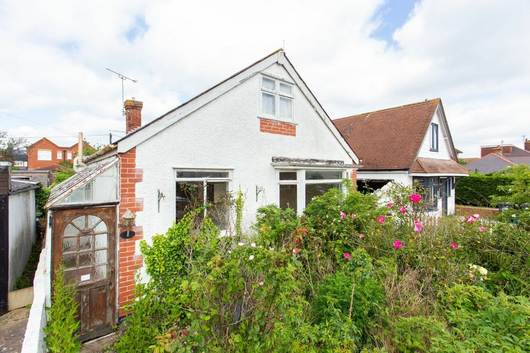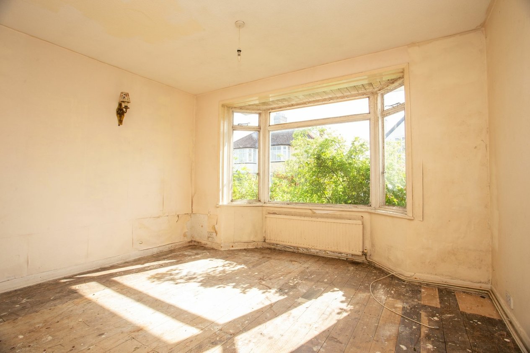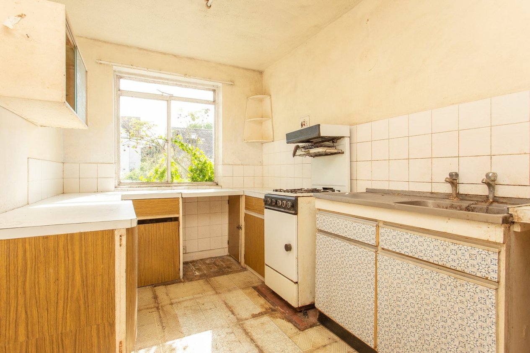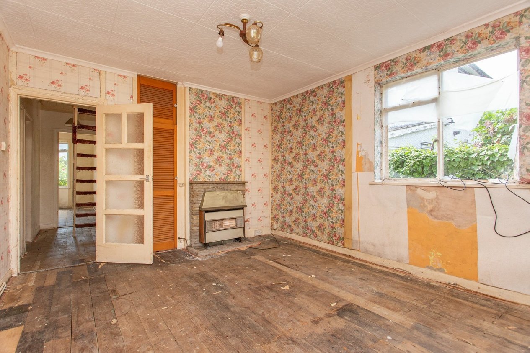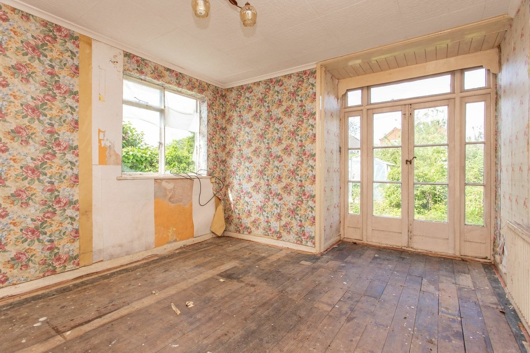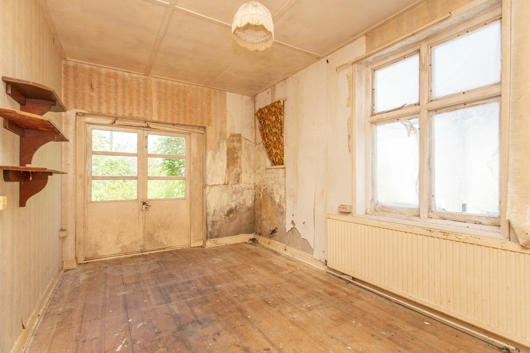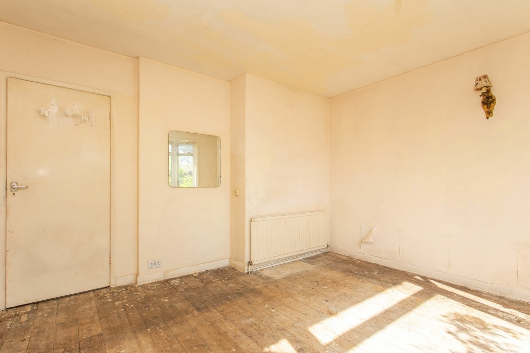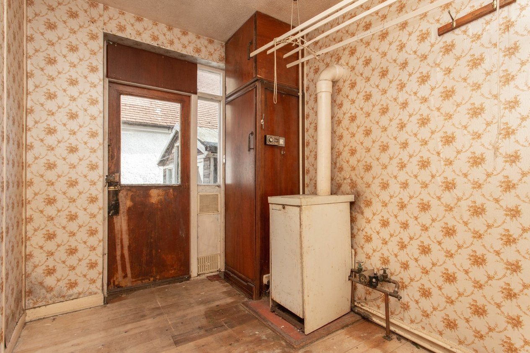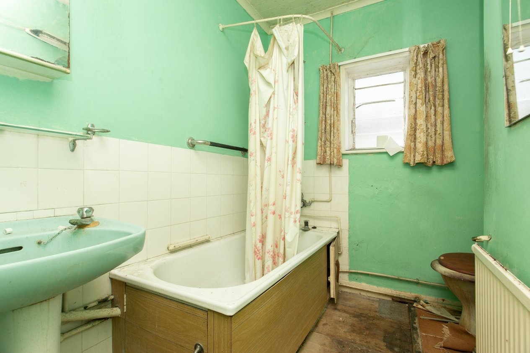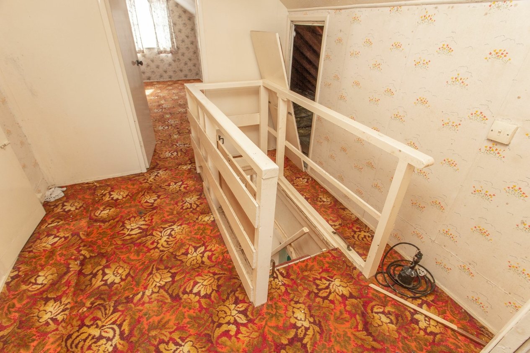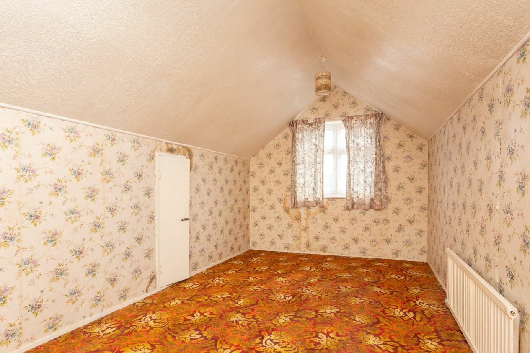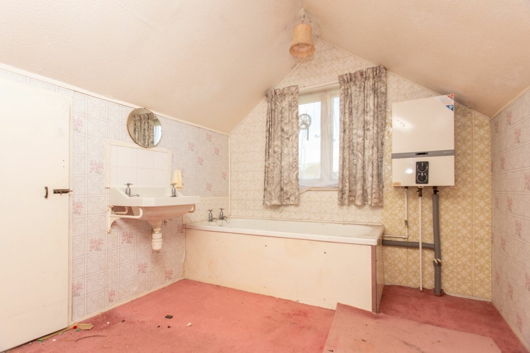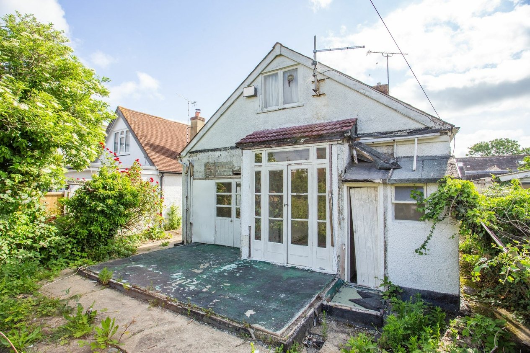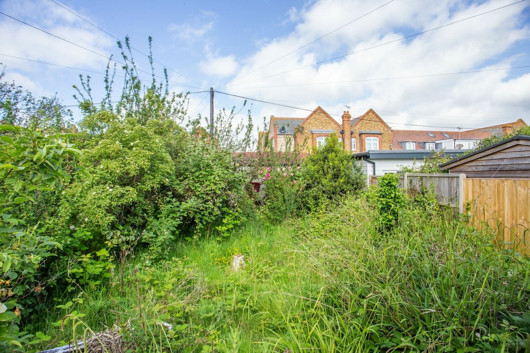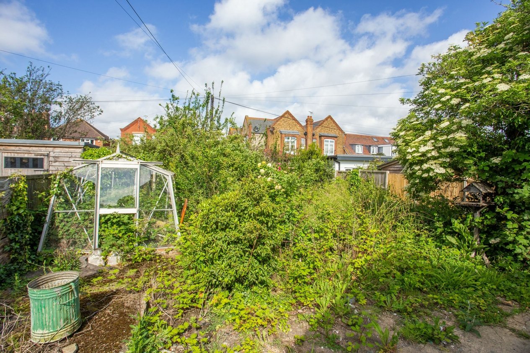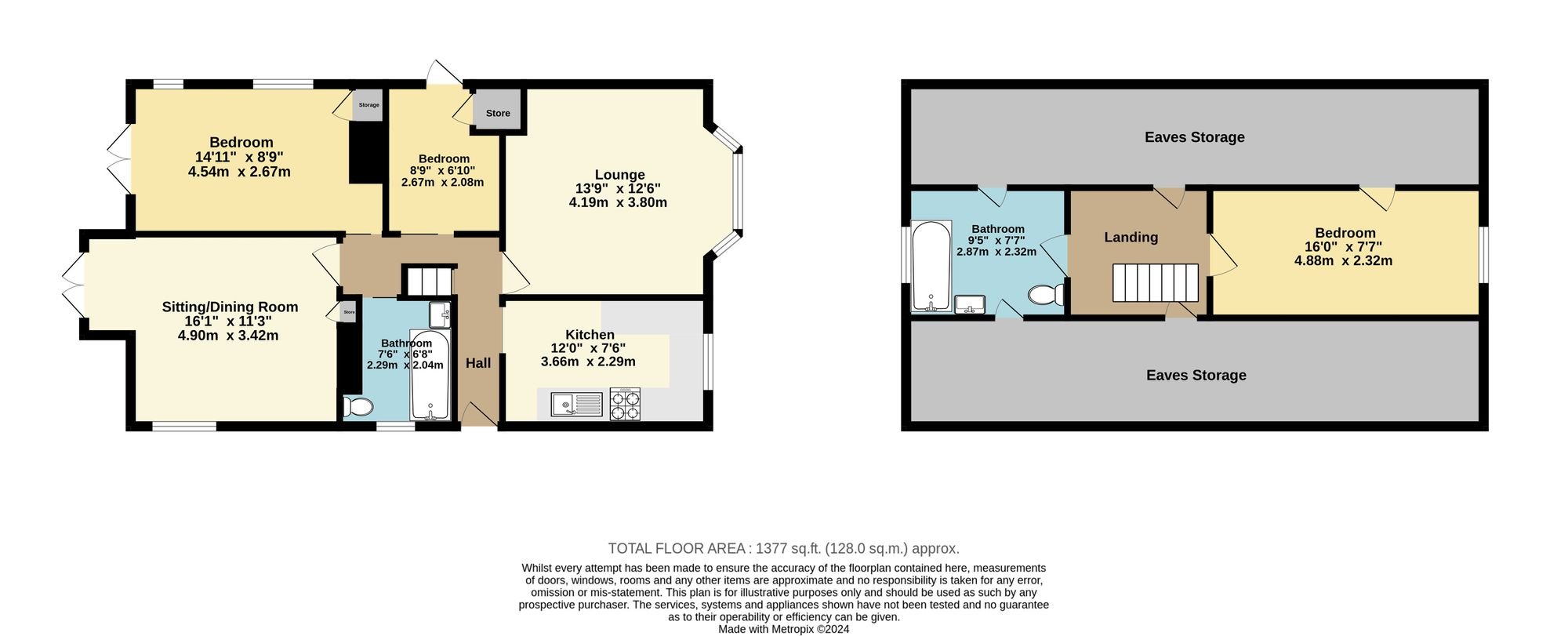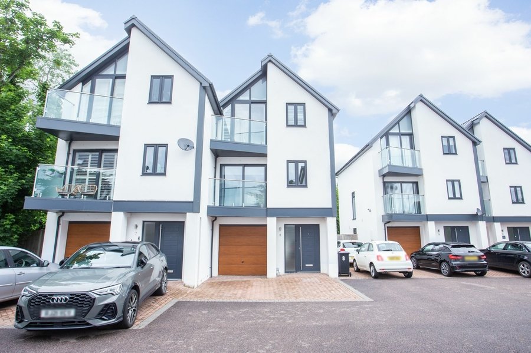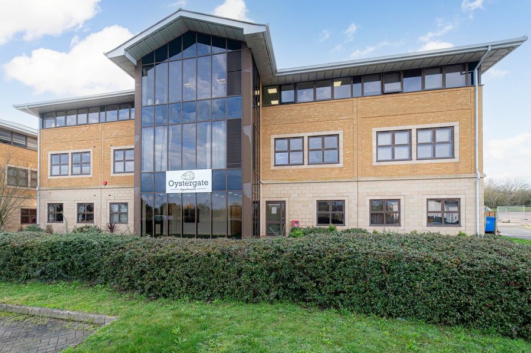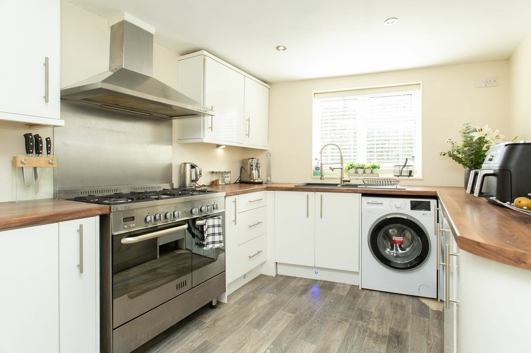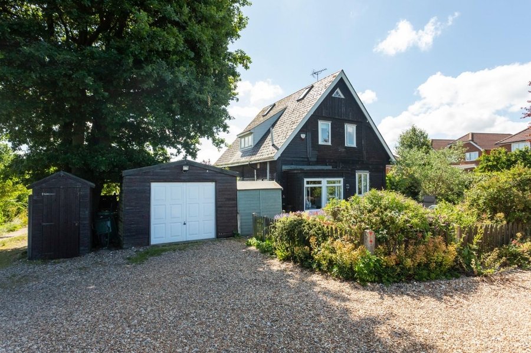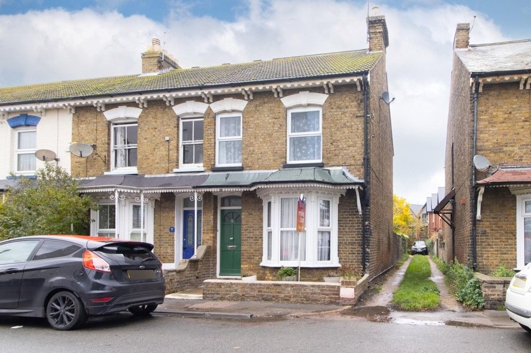Manor Road, Whitstable, CT5
2 bedroom chalet for sale
Welcome to this unique and rare proposition on Manor Road, Tankerton – a chalet bungalow brimming with potential and awaiting a complete refurbishment and renovation. This property presents an exceptional opportunity for those with a vision to transform it into a bespoke family home or a lucrative investment. Inside, the bungalow offers a versatile layout with two bedrooms, two reception rooms, and a bathroom, providing ample space for comfortable living. The separate kitchen awaits your creative touch to design a modern culinary haven. The exterior boasts good-sized gardens, ready for a complete overhaul, allowing you to craft an idyllic outdoor retreat. Additionally, there is potential for off-road parking, subject to the necessary consents.
Manor Road is ideally located in the heart of Tankerton, just a three-minute walk from a delightful parade of shops, restaurants, and cafes. The picturesque Tankerton Slopes are within a five-minute stroll, perfect for leisurely walks and enjoying the coastal scenery. Offered with no chain, this chalet bungalow on Manor Road is a fantastic opportunity to create a dream home in a highly sought-after location. Don't miss your chance to view this unique property and envision its endless possibilities.
These details are yet to be approved by the vendor.
Identification checks
Should a purchaser(s) have an offer accepted on a property marketed by Miles & Barr, they will need to undertake an identification check. This is done to meet our obligation under Anti Money Laundering Regulations (AML) and is a legal requirement. We use a specialist third party service to verify your identity. The cost of these checks is £60 inc. VAT per purchase, which is paid in advance, when an offer is agreed and prior to a sales memorandum being issued. This charge is non-refundable under any circumstances.
Room Sizes
| Entrance | Leading to |
| Kitchen | 12' 0" x 7' 6" (3.66m x 2.29m) |
| Lounge | 13' 9" x 12' 6" (4.19m x 3.80m) |
| Bedroom | 8' 9" x 6' 10" (2.67m x 2.08m) |
| Bedroom | 14' 11" x 8' 9" (4.54m x 2.67m) |
| Sitting/Dining Room | 16' 1" x 11' 3" (4.90m x 3.42m) |
| Bathroom | 7' 6" x 6' 8" (2.29m x 2.04m) |
| First Floor | Leading to |
| Bedroom | 16' 0" x 7' 7" (4.88m x 2.32m) |
| Bathroom | 9' 5" x 7' 7" (2.87m x 2.32m) |
