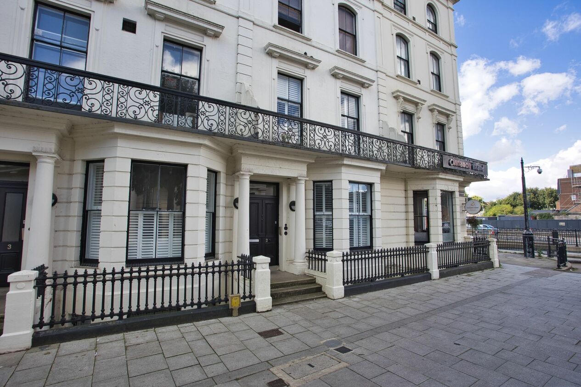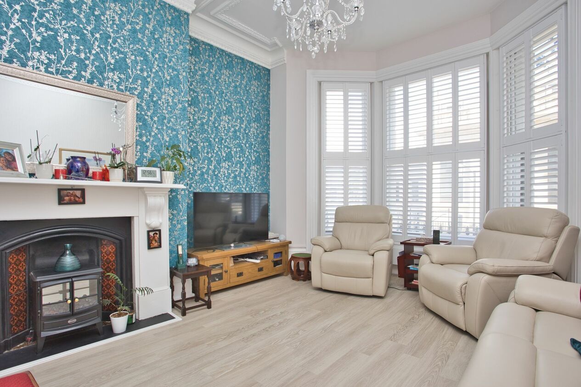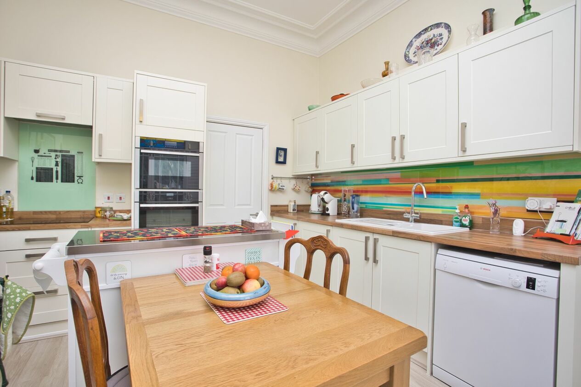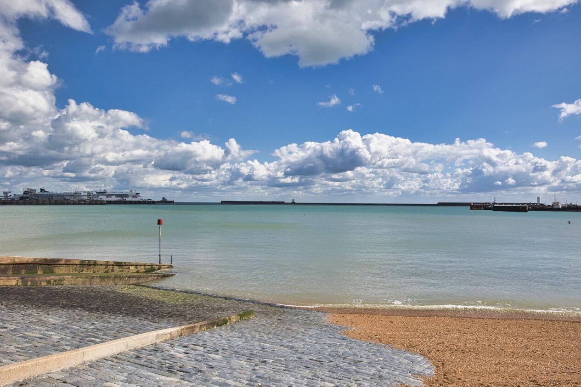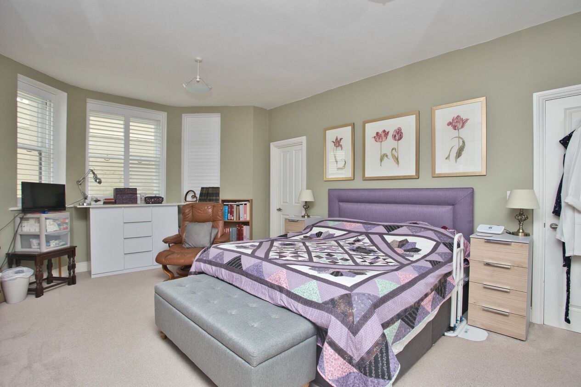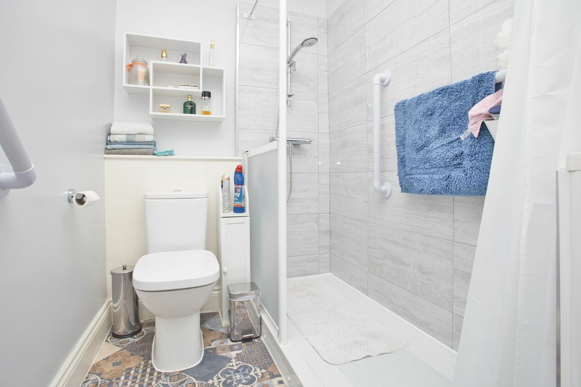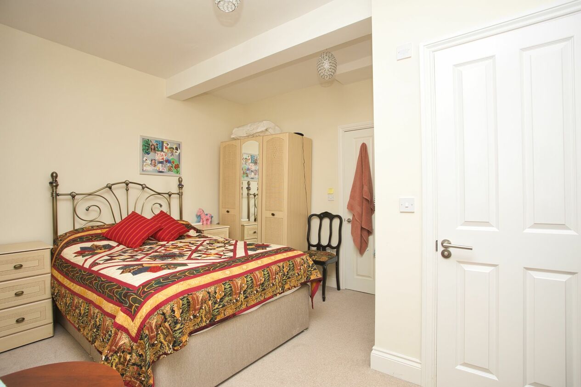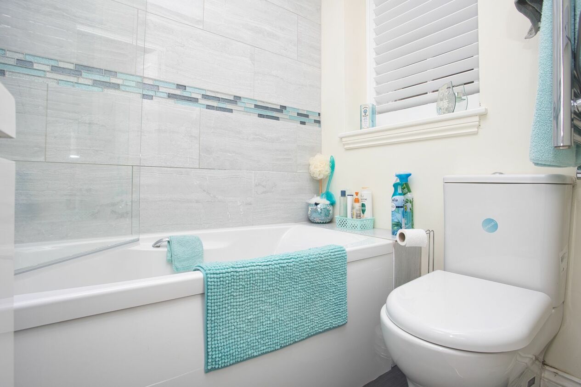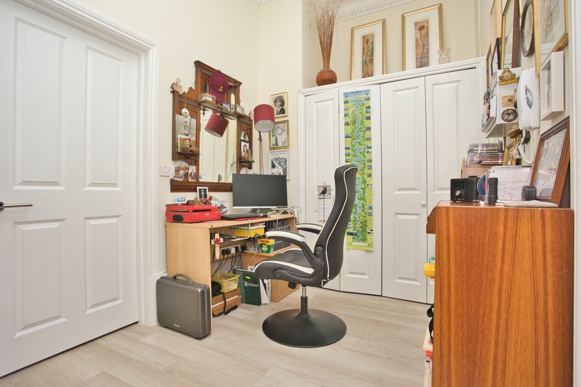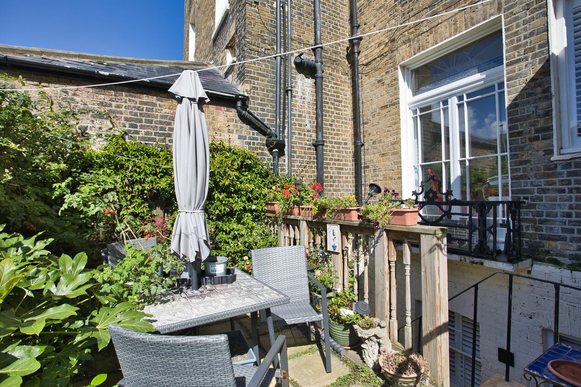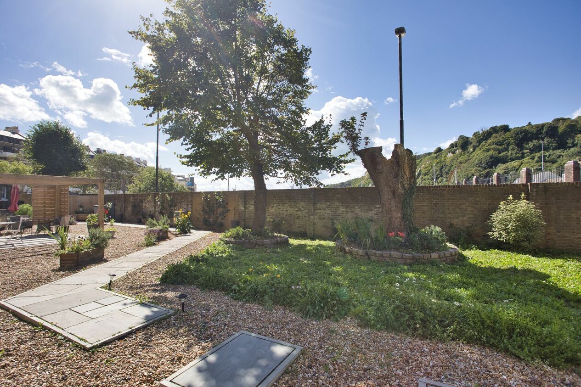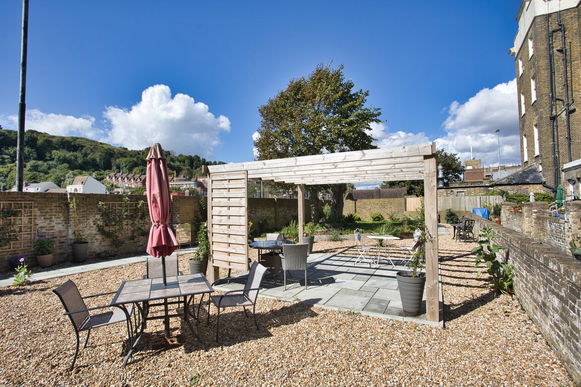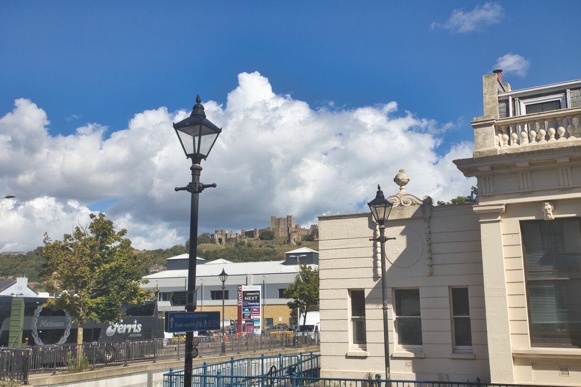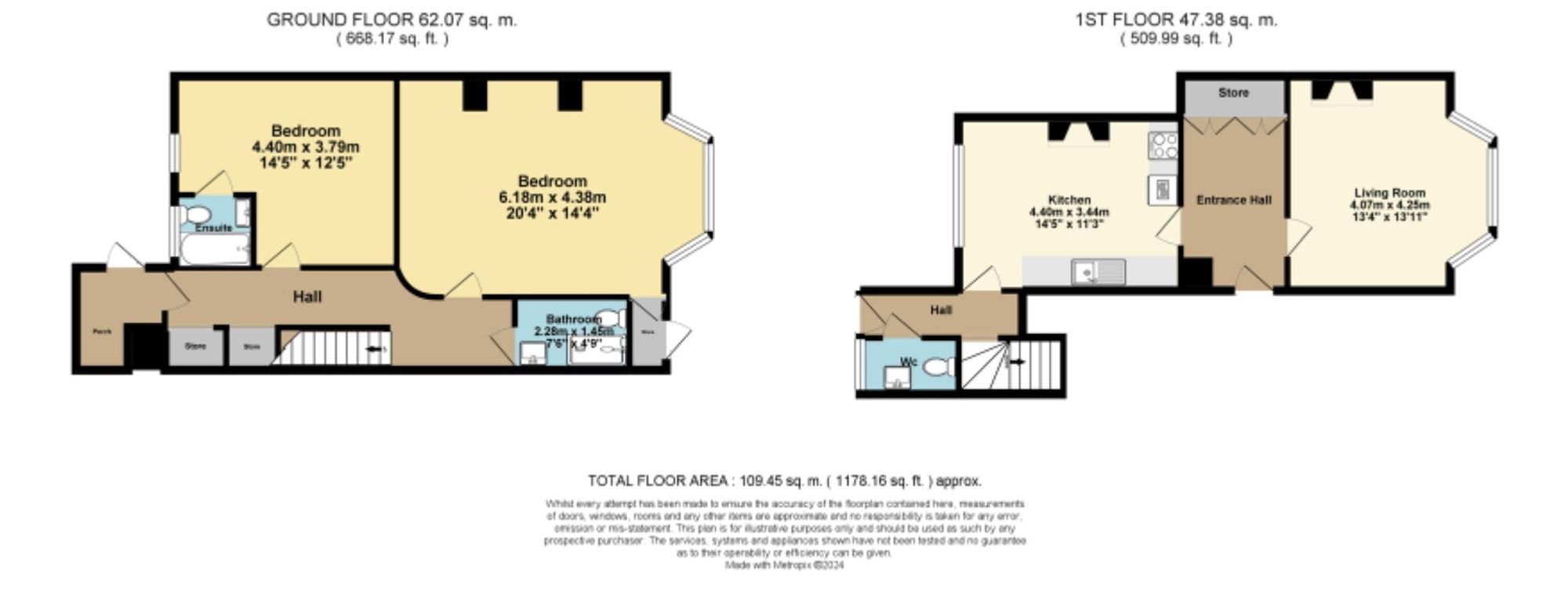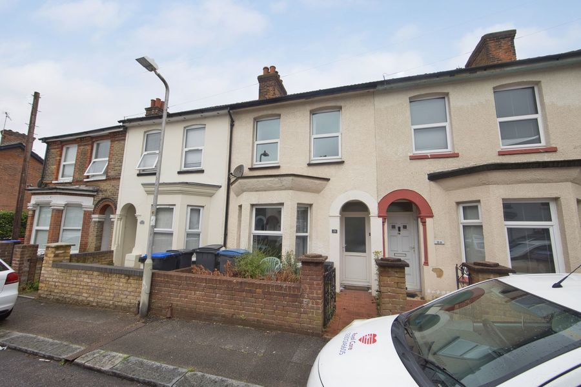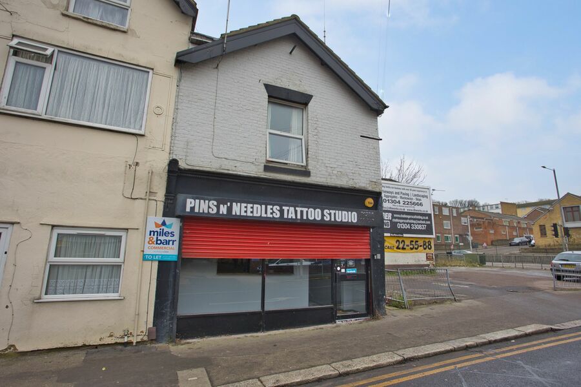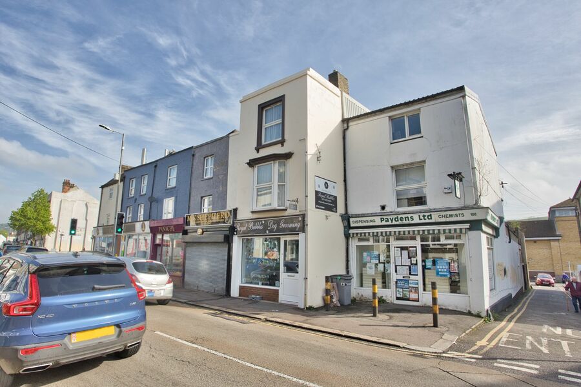Cambridge Terrace, Dover, CT16
2 bedroom flat for sale
Nestled in the highly sought-after Cambridge Terrace in Dover, this exceptional 2-bedroom ground floor maisonette presents an alluring blend of elegance, comfort, and functionality. Boasting a truly enviable location, this residence is conveniently proximate to the St James Retail Park and within a short distance to the bracing seaside, where invigorating beach strolls await.
Beyond its prime location, this grand abode is a testament to exquisite living. Step inside the front door to be welcomed by a spacious hallway that doubles as a study area, serving as the perfect prelude to the opulent interiors that lie beyond. Following the hallway to the right, the expansive lounge beckons with a commanding bay window and fitted shutters, offering panoramic views of Dover Castle to the left and the glistening sea to the right. Underfoot, underfloor heating and Luxury Vinyl flooring ensure a comfortable and stylish ambience throughout the ground floor.
The layout is meticulously designed to provide both privacy and ease of living. To the left of the hallway, a generous kitchen/diner awaits, complete with French doors that open to Juliette balcony which over looks the delightful courtyard garden and communal landscaped garden, with a handy WC on this level also. Descending the stairs to the lower ground floor - made accessible by a convenient stairlift that can remain or be removed as needed - reveals a capacious main bedroom with a charming bay window, as well as a refurbished main bathroom featuring a newly created shower room for enhanced accessibility.
A second double bedroom, also on the lower level, offers a restful retreat with an en-suite bathroom and shower over the bath, ensuring utmost comfort and convenience. Additionally, a utility area and rear access to a second courtyard area provide practicality and a seamless flow throughout the residence.
Further enhancing the allure of this property are secondary double glazing to ensure tranquillity and insulation. Undeniably, this magnificent maisonette transcends the ordinary and offers a sophisticated lifestyle replete with comfort, elegance, and unparallelled convenience. The property also benefits from an allocated parking space in a private car park at the rear of the building.
The property has brick and block construction and has had adaptions for accessibility - wet room/level access shower.
Identification Checks
Should a purchaser(s) have an offer accepted on a property marketed by Miles & Barr, they will need to undertake an identification check. This is done to meet our obligation under Anti Money Laundering Regulations (AML) and is a legal requirement. We use a specialist third party service to verify your identity. The cost of these checks is £60 inc. VAT per purchase, which is paid in advance, when an offer is agreed and prior to a sales memorandum being issued. This charge is non-refundable under any circumstances.
Room Sizes
| Ground Floor | Ground Floor Entrance Leading To |
| Bedroom | 14' 5" x 12' 5" (4.40m x 3.79m) |
| Bathroom | With Bath, Toilet and Wash Hand Basin |
| Bedroom | 20' 3" x 14' 4" (6.18m x 4.38m) |
| En-Suite | 7' 6" x 4' 9" (2.28m x 1.45m) |
| First Floor | First Floor Landing Leading To |
| WC | With Toilet and Wash Hand Basin |
| Kitchen | 14' 5" x 11' 3" (4.40m x 3.44m) |
| Lounge | 13' 4" x 13' 11" (4.07m x 4.25m) |
