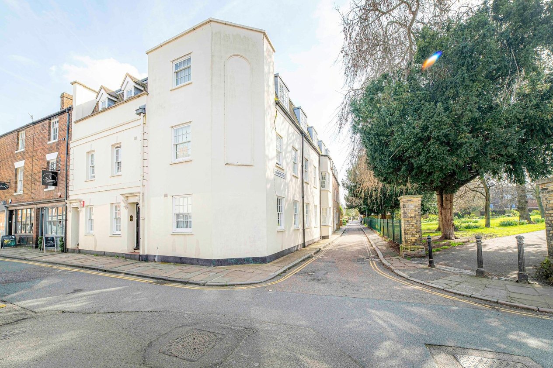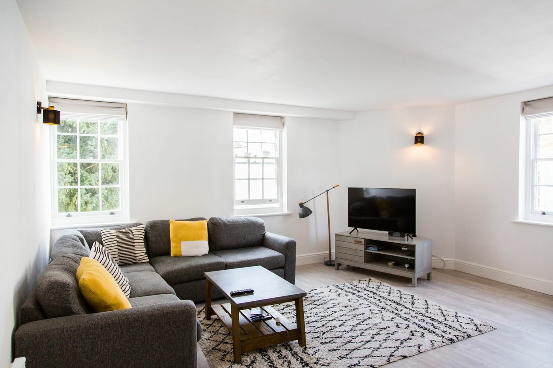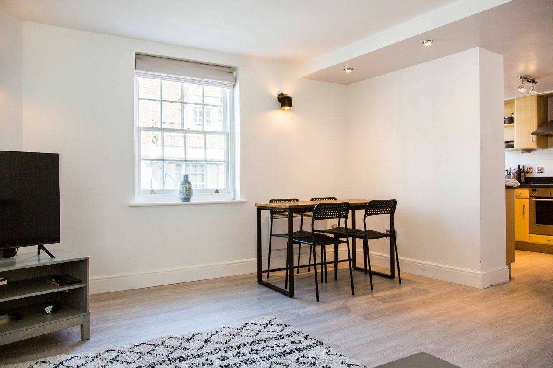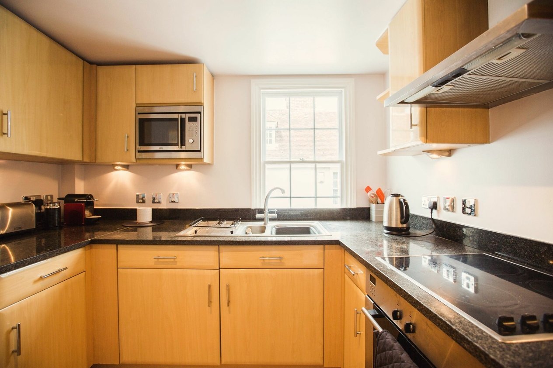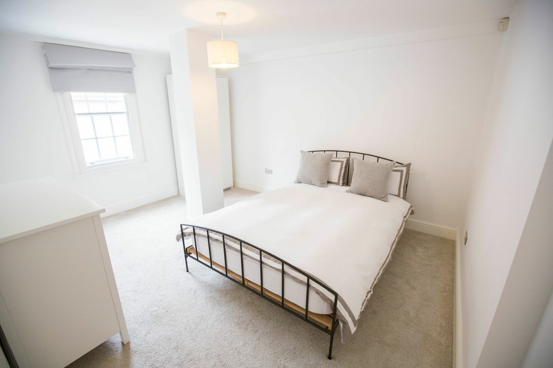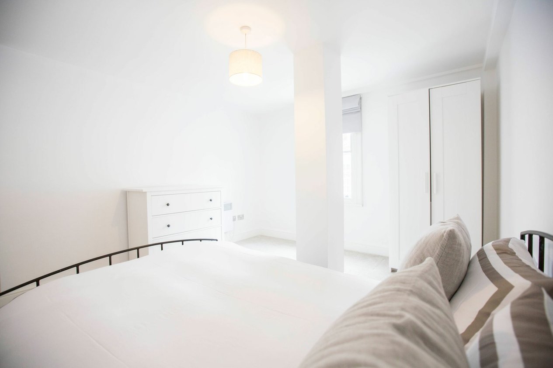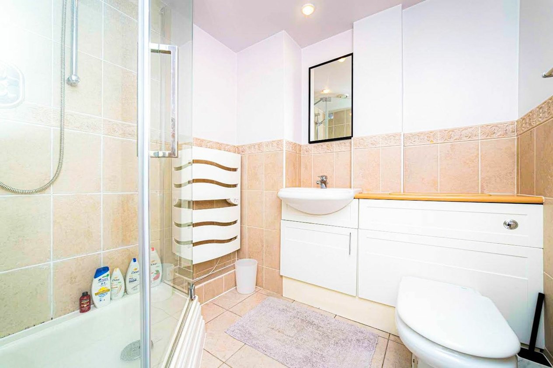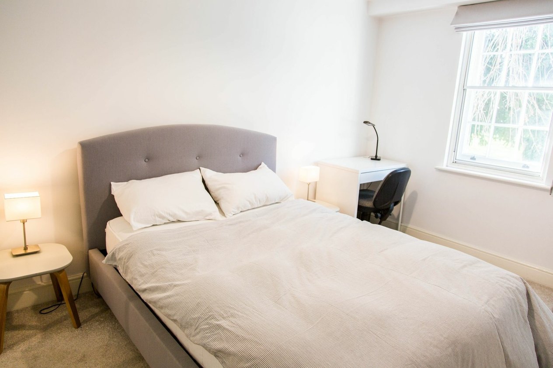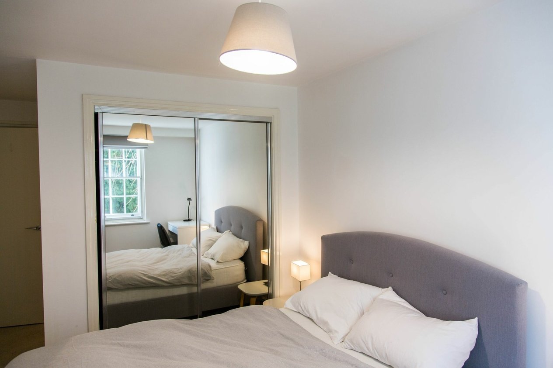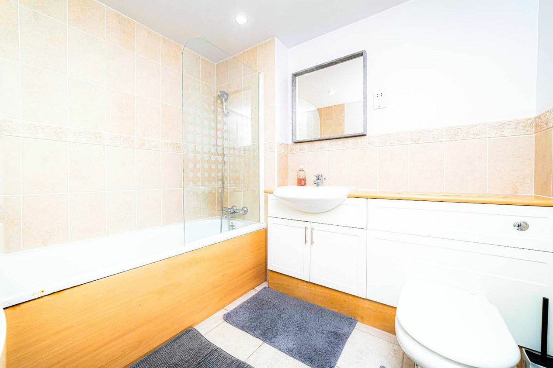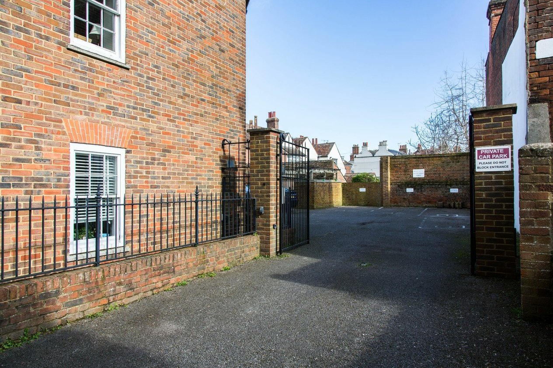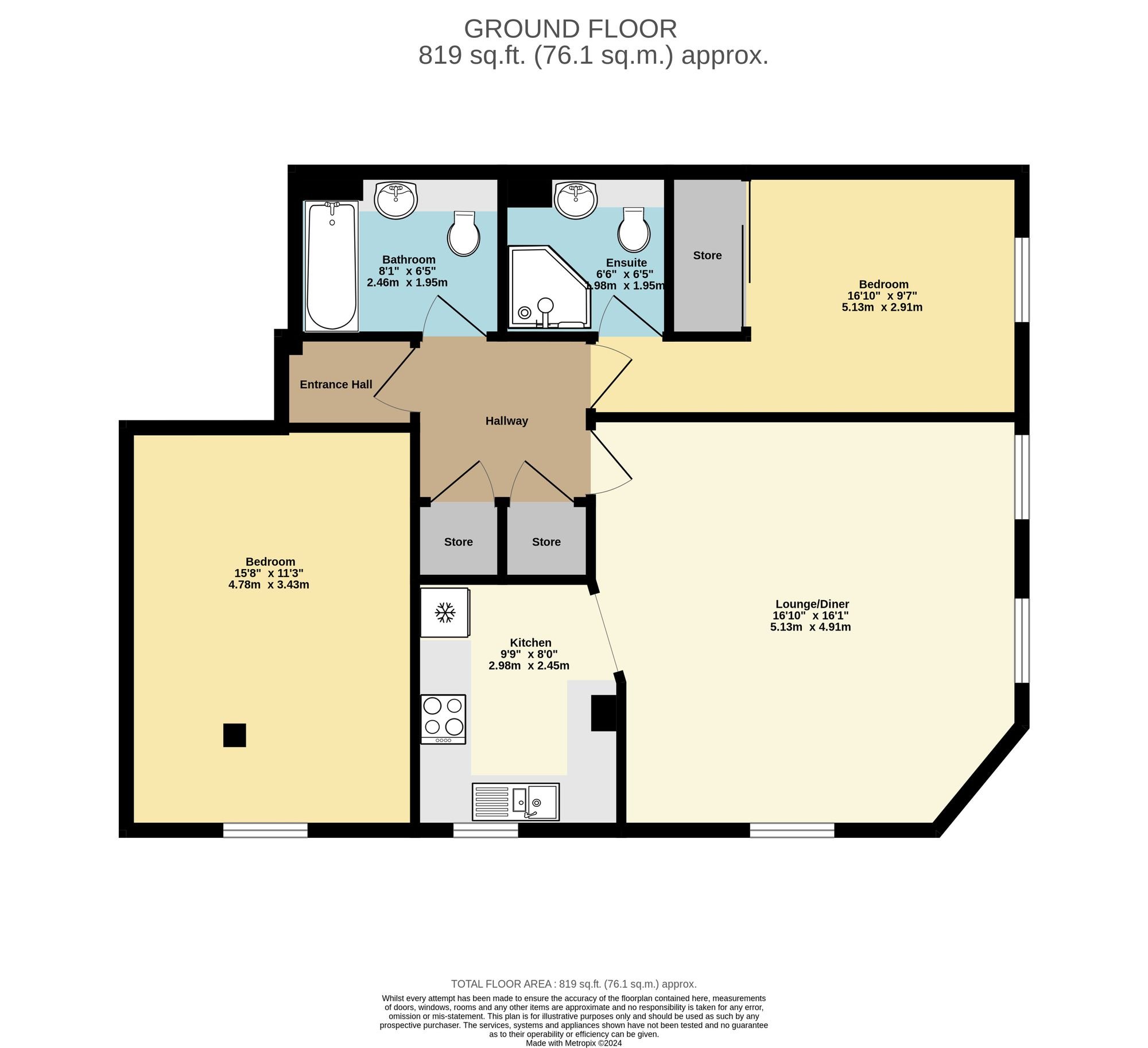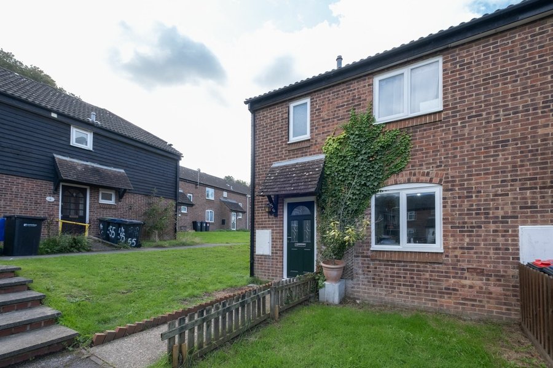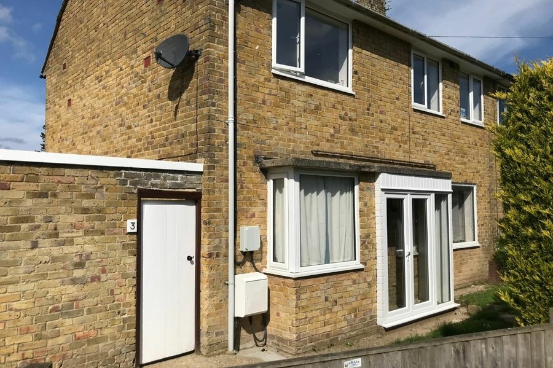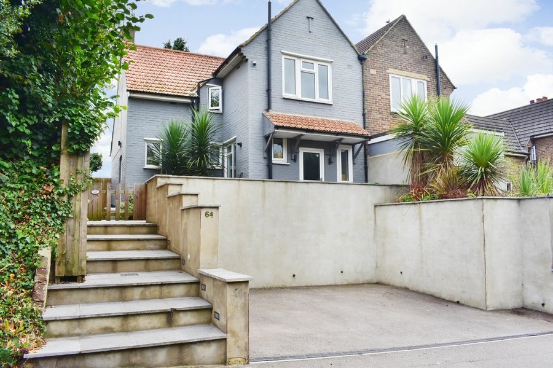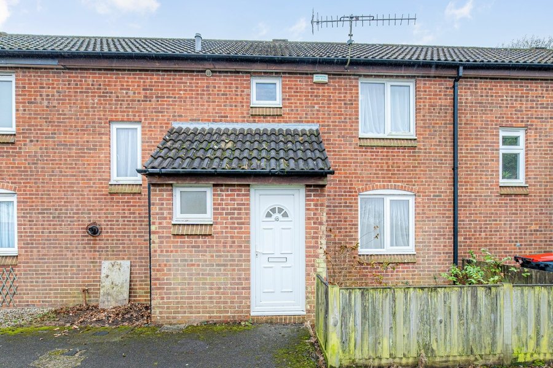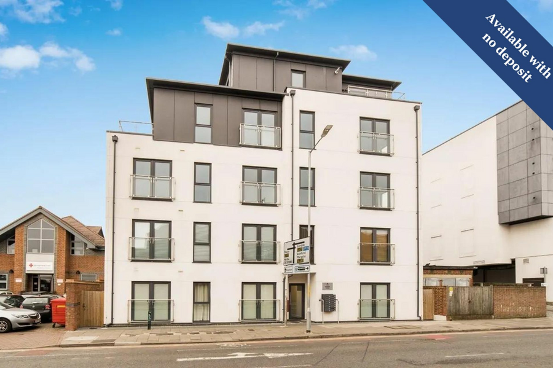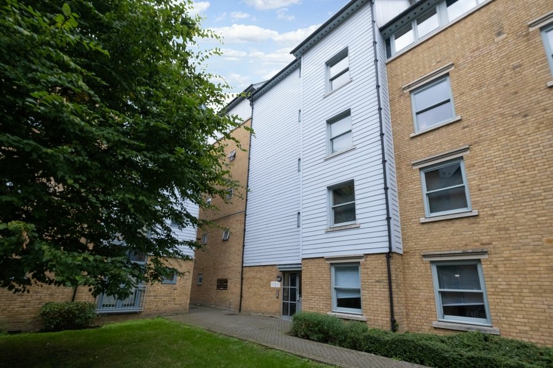The Linen House, Canterbury, CT1
2 bedroom flat for sale
Situated in the heart of the bustling city centre, this first-floor apartment offers a prime urban lifestyle perfect for young professionals or couples seeking a convenient living space.
The property boasts a light and airy ambience throughout, accentuated by large windows that allow natural light to flood in. Immaculately presented, this apartment features spacious accommodation that is both stylish and functional. Upon entering, residents are greeted by an inviting entrance hall leading to two generously sized bedrooms. The master bedroom benefits from an en-suite bathroom for added convenience, while a modern family bathroom services the second bedroom and guests. The contemporary kitchen is well-equipped with integrated appliances and ample storage space, ideal for those who enjoy culinary pursuits. The open-plan lounge and dining room provide a versatile living area perfect for entertaining or relaxing after a long day. For added peace of mind, the property includes gated parking, ensuring secure and hassle-free parking in the city centre.
With its unbeatable location close to a variety of amenities, including shops, restaurants, and transport links, this city centre apartment offers the perfect blend of convenience and comfort, making it a desirable choice for those seeking a vibrant urban lifestyle.
Identification checks
Should a purchaser(s) have an offer accepted on a property marketed by Miles & Barr, they will need to undertake an identification check. This is done to meet our obligation under Anti Money Laundering Regulations (AML) and is a legal requirement. We use a specialist third party service to verify your identity. The cost of these checks is £60 inc. VAT per purchase, which is paid in advance, when an offer is agreed and prior to a sales memorandum being issued. This charge is non-refundable under any circumstances.
Room Sizes
| Entrance Hall | Leading to |
| Bathroom | 6' 3" x 7' 10" (1.91m x 2.39m) |
| Bedroom | 11' 2" x 9' 6" (3.40m x 2.90m) |
| En-suite | 6' 0" x 6' 5" (1.83m x 1.95m) |
| Lounge | 16' 8" x 15' 3" (5.07m x 4.65m) |
| Kitchen | 8' 8" x 7' 9" (2.63m x 2.36m) |
| Bedroom | 13' 8" x 10' 9" (4.16m x 3.27m) |
