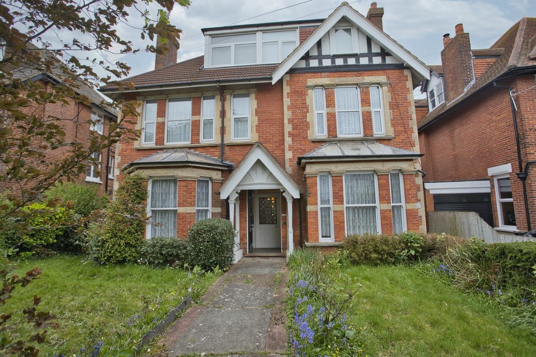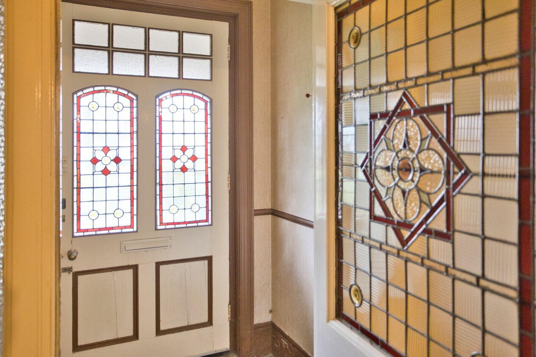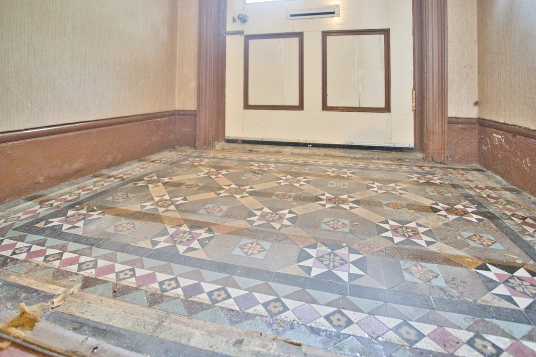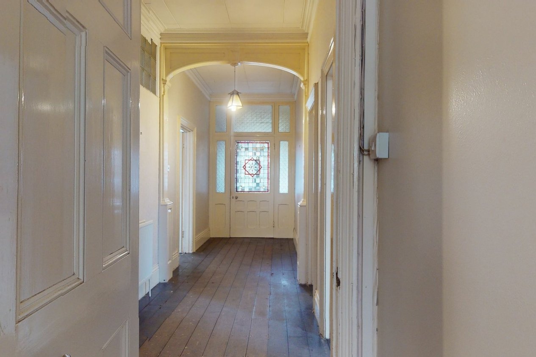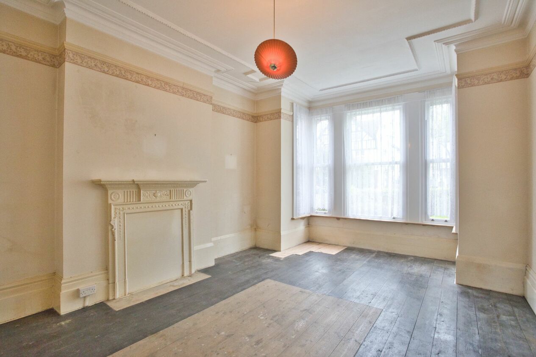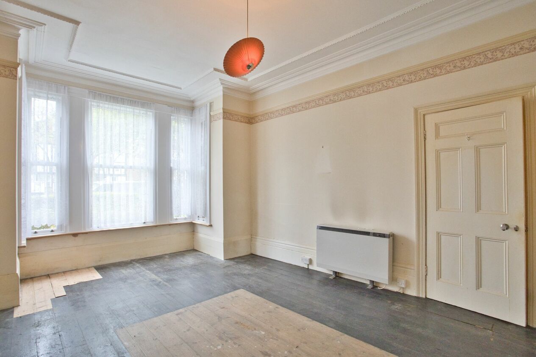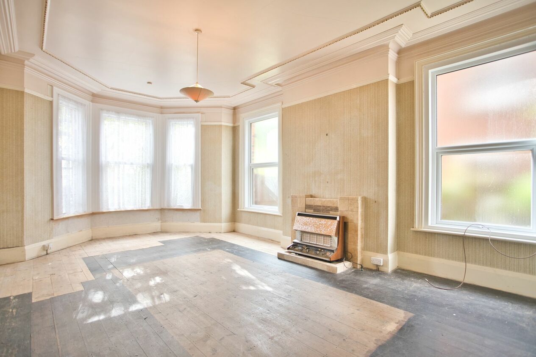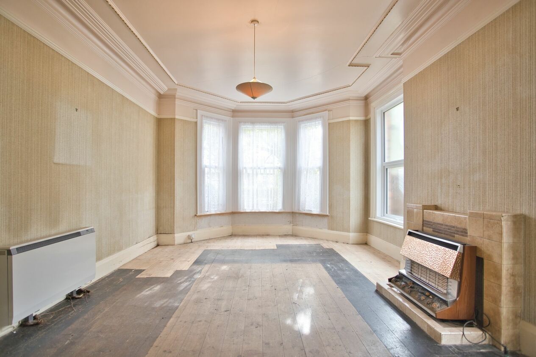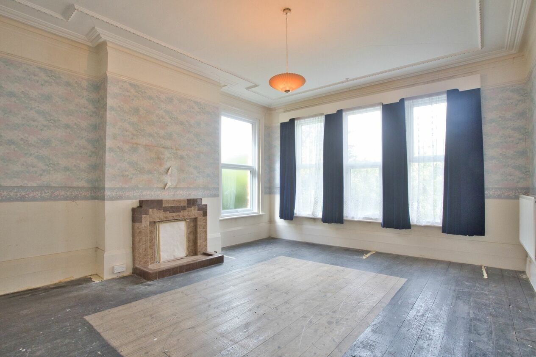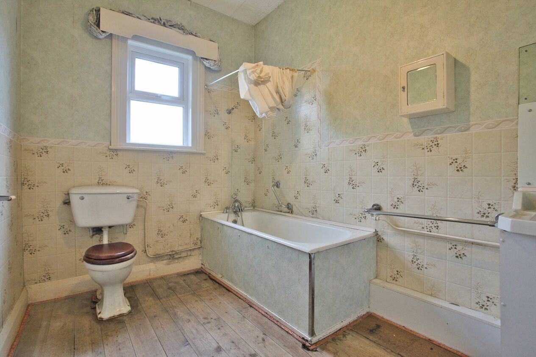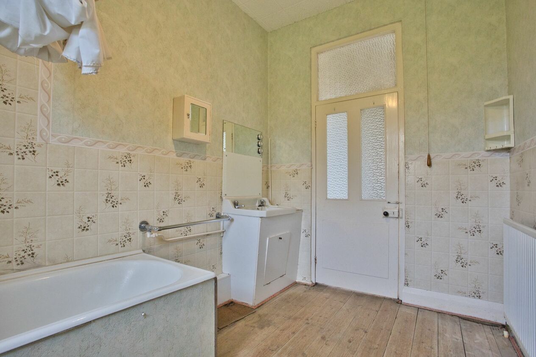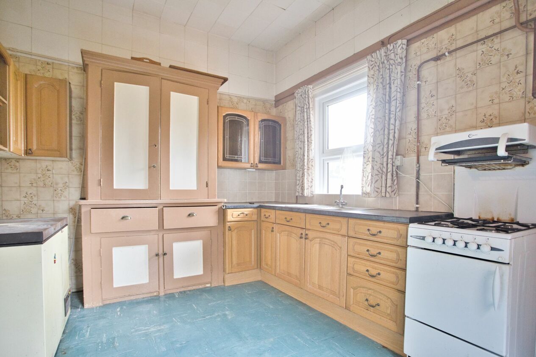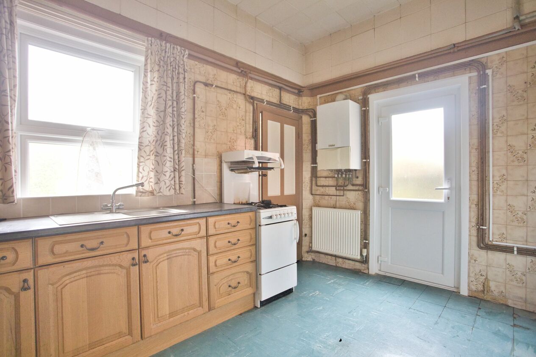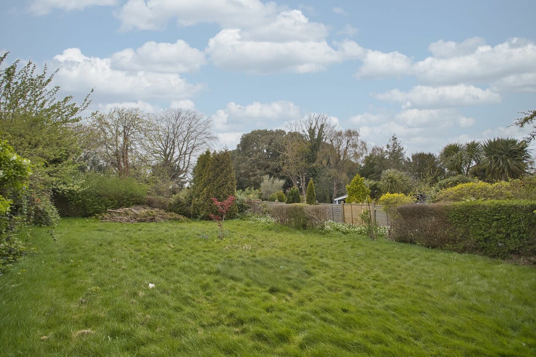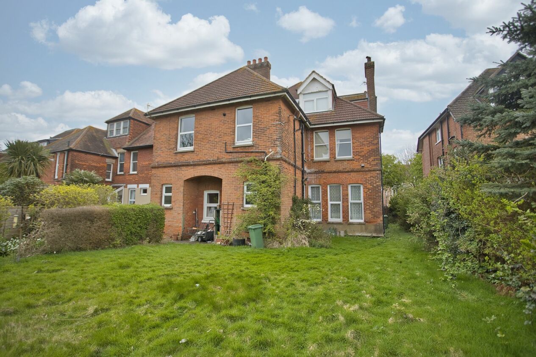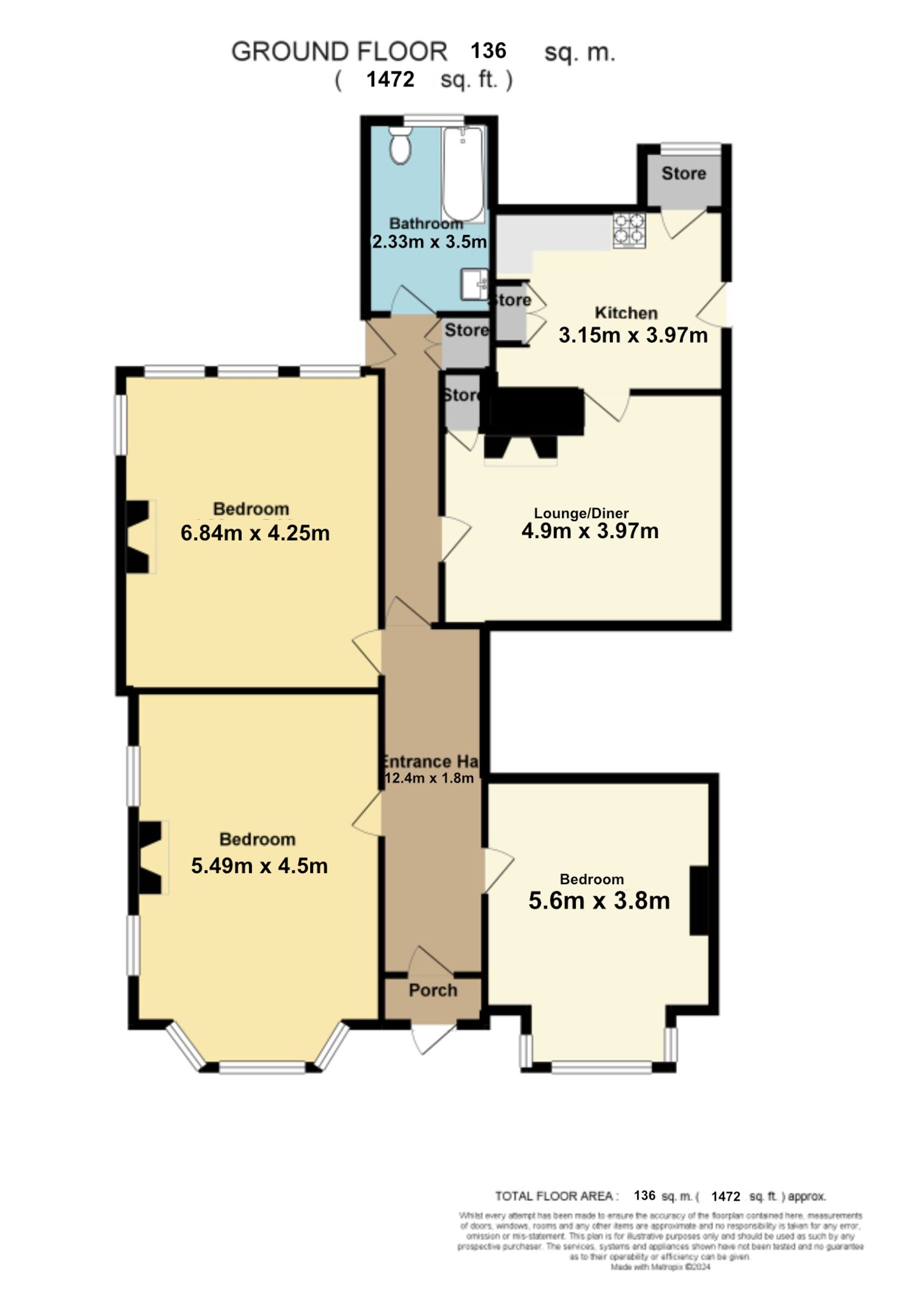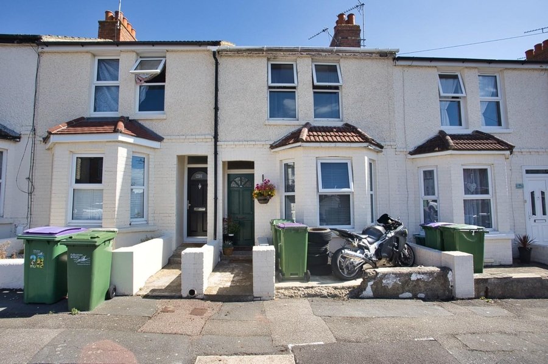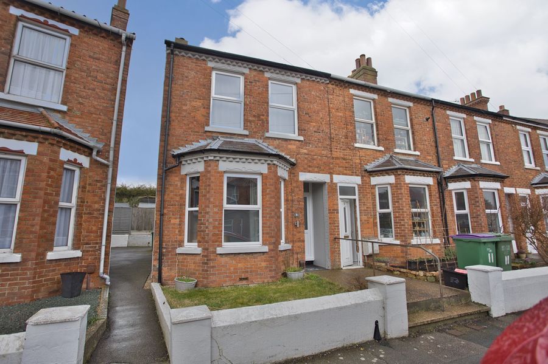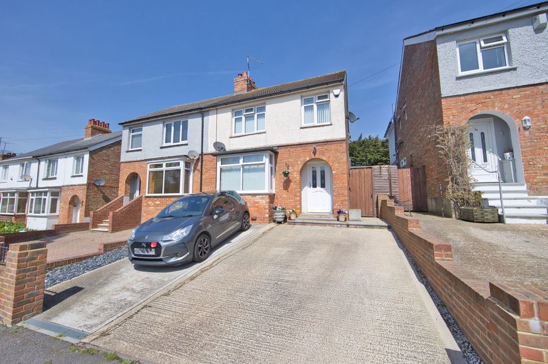Julian Road, Folkestone, CT19
3 bedroom ground floor flat for sale
Nestled in a sought-after central location, this three-bedroom ground floor flat presents an exciting opportunity for those seeking a blend of character charm and versatile living spaces. The property boasts original features, including high ceilings, adding a touch of elegance to its ambience. Ideal for families or investors, this residence offers spacious accommodation that can be tailored to suit individual needs. Situated within walking distance to the station, commuting is made effortless for residents. Being offered chain-free, this home presents a blank canvas for those looking to embark on a renovation project, allowing them to create a space that truly reflects their personal style and preferences.
Just beyond the walls of this charming flat lies a large private rear garden. The outdoor space provides the perfect setting for alfresco dining or simply unwinding in the fresh air. With ample space for kids to play or pets to roam, the garden presents endless possibilities for outdoor enjoyment. The property's garden also offers scope for creative landscaping or gardening enthusiasts to cultivate their own green sanctuary. A rare find in such a centrally located property, this expansive outdoor space adds significant value and appeal to the overall package. Whether it's watching the sunset from a cosy patio or tending to a flourishing garden, the garden of this property is a true haven in the heart of Folkestone.
The property is set in a very popular central road within a very short walking distance to Folkestone Sports centre, Radnor Park and Folkestone Central train station with fast link connection to St Pancras, bringing commuting times down to approximately 55 minutes. The property is also within close proximity to the town centre and The Leas Promenade offering superb coastal walks. The M20 motorway is within close proximity providing good access to Maidstone and London. The Port of Dover, Eurotunnel terminal at Folkestone or Eurostar, are all just a short drive away. The local schools offer superb local primary and secondary schools with the option of boys and girls secondary Grammar schooling.
Identification checks
Should a purchaser(s) have an offer accepted on a property marketed by Miles & Barr, they will need to undertake an identification check. This is done to meet our obligation under Anti Money Laundering Regulations (AML) and is a legal requirement. We use a specialist third party service to verify your identity. The cost of these checks is £60 inc. VAT per purchase, which is paid in advance, when an offer is agreed and prior to a sales memorandum being issued. This charge is non-refundable under any circumstances.
Room Sizes
| Entrance Hallway | 40' 8" x 5' 11" (12.40m x 1.80m) |
| Bedroom | 22' 5" x 13' 11" (6.84m x 4.25m) |
| Bedroom | 18' 6" x 12' 6" (5.65m x 3.80m) |
| Bedroom | 18' 0" x 14' 9" (5.49m x 4.50m) |
| Lounge/Diner | 16' 1" x 13' 0" (4.90m x 3.97m) |
| Kitchen | 10' 4" x 13' 0" (3.15m x 3.97m) |
| Bathroom | 7' 4" x 11' 0" (2.23m x 3.35m) |
