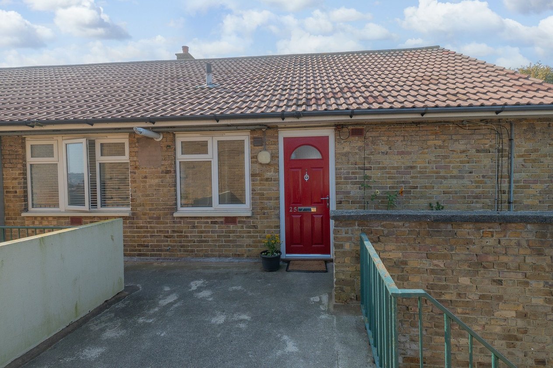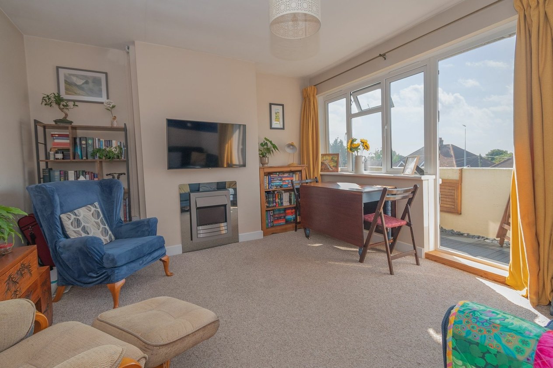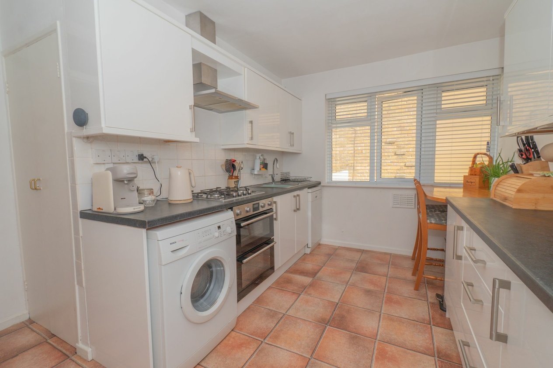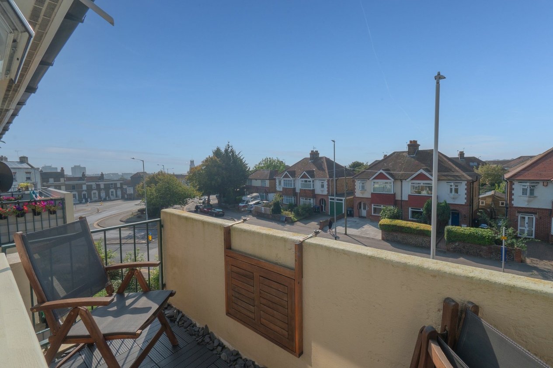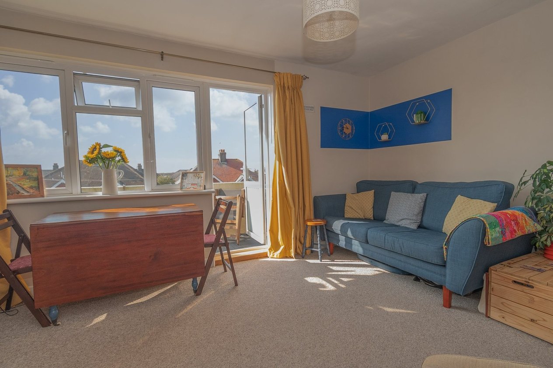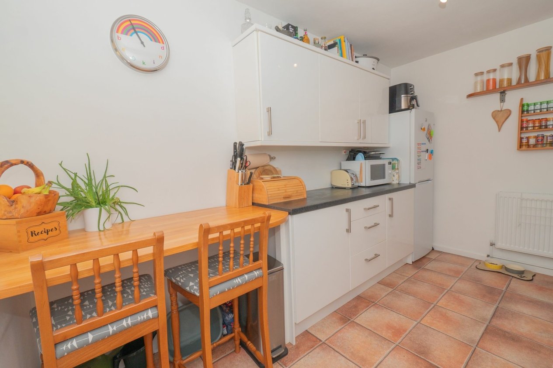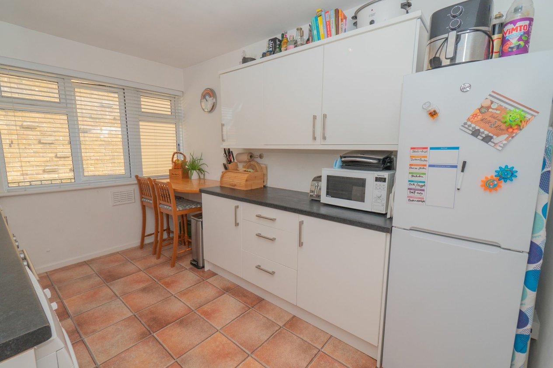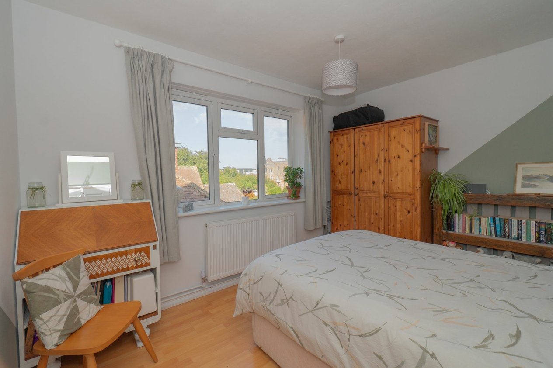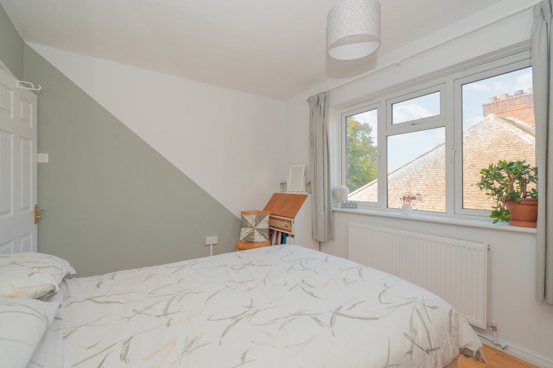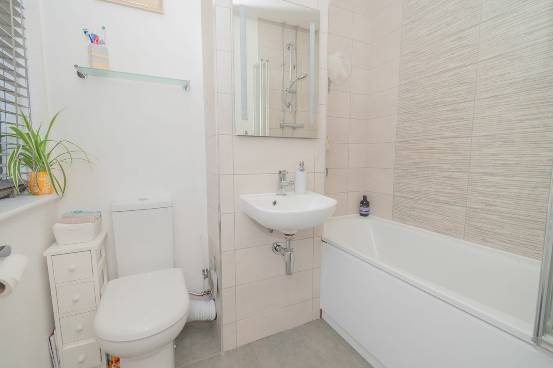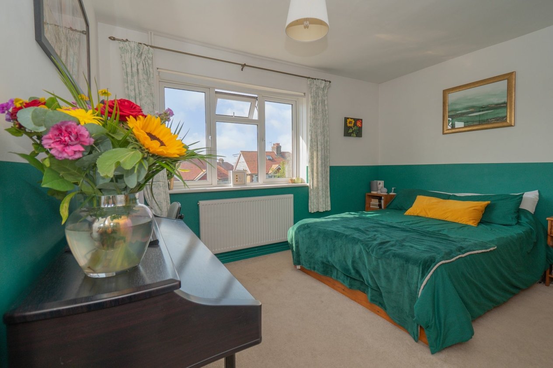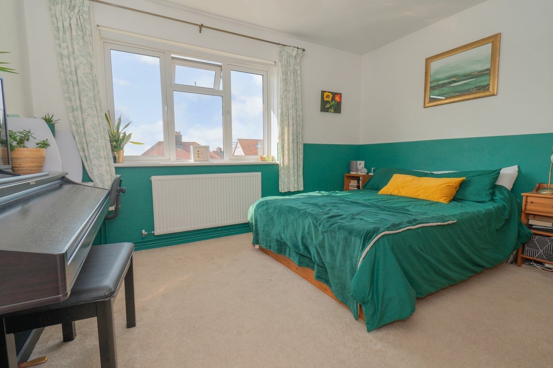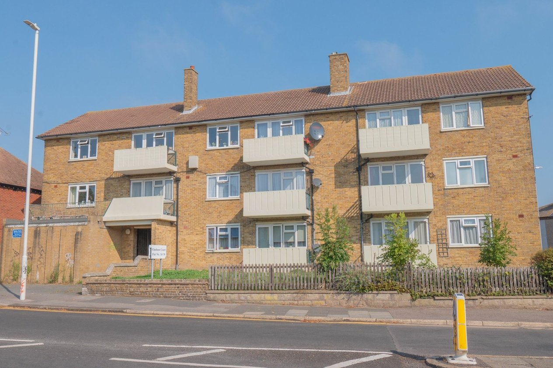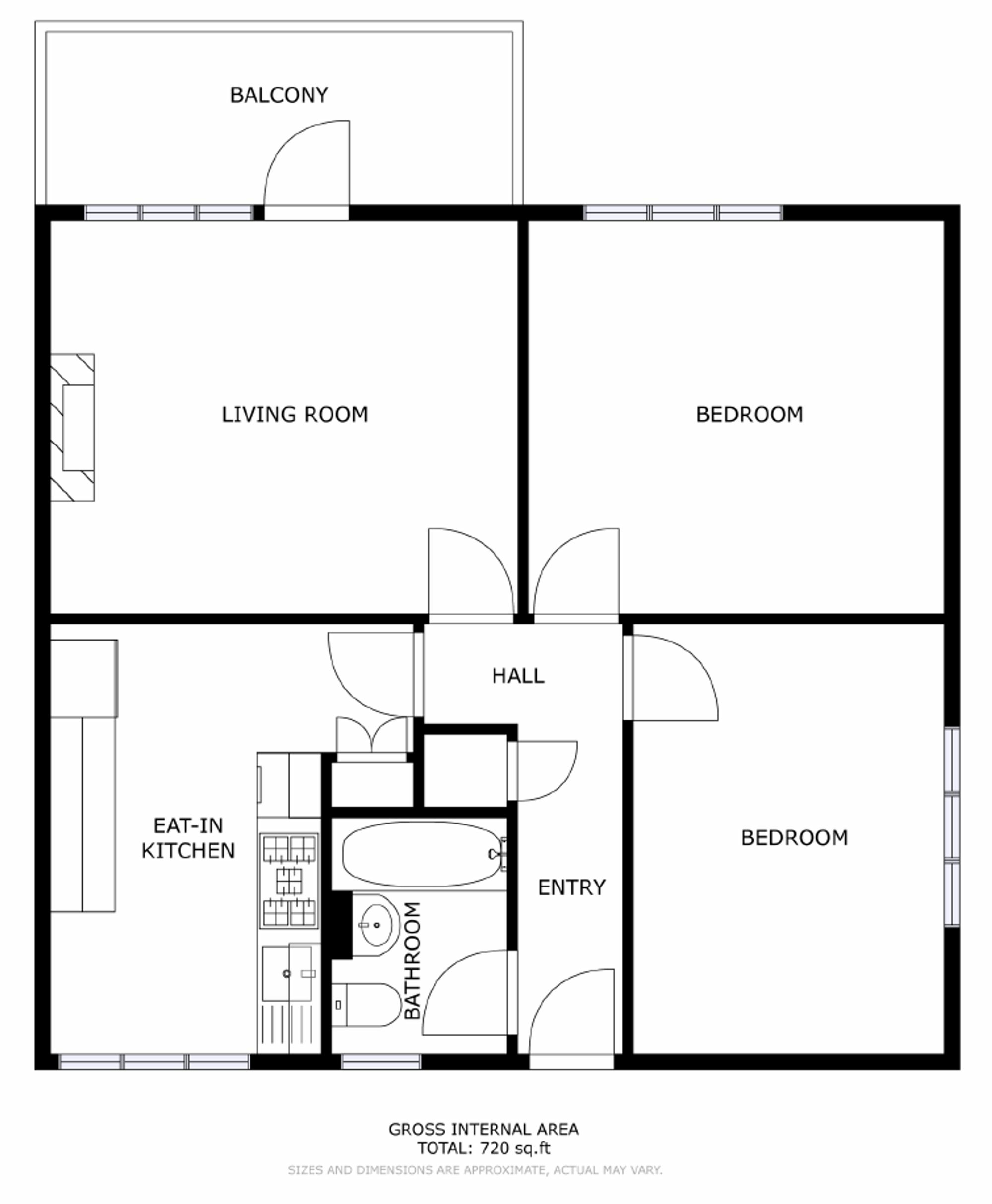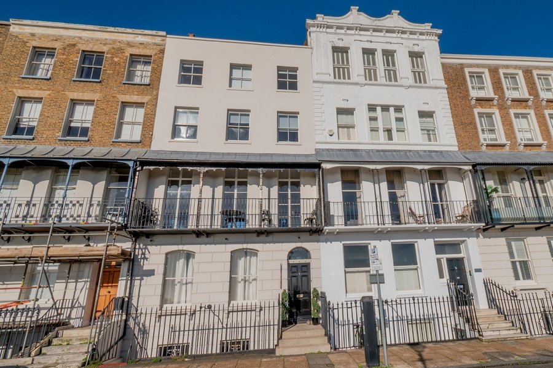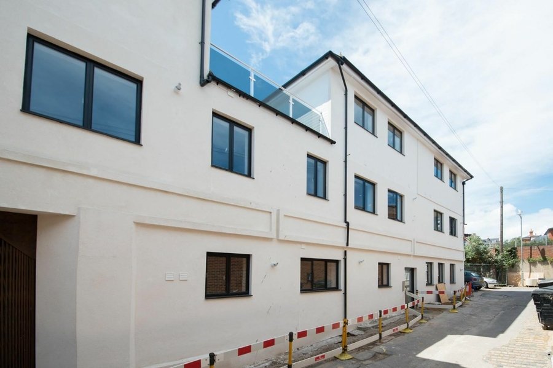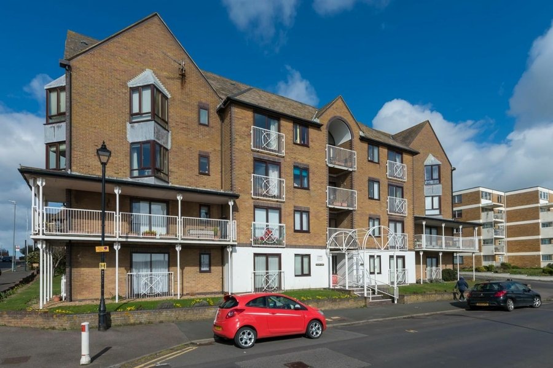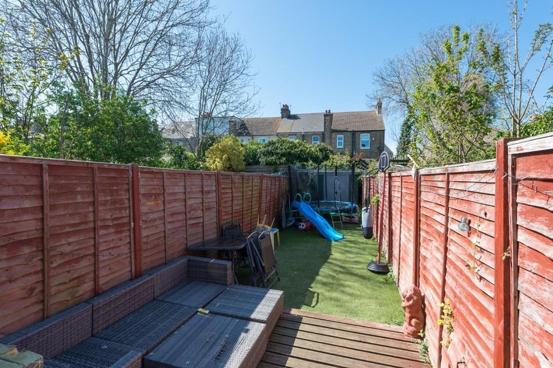Margate Road, Ramsgate, CT11
2 bedroom flat for sale
A SHORT WALK FROM THE TRAIN STATION AND TOWN CENTRE…
Miles and Barr are delighted to present to the market this spacious two-bedroom purpose-built apartment located at the foot of Station Approach Road, Ramsgate. The property is ideally situated for all modes of transport and therefore extremely popular with commuters, with it having excellent road links, bus stops outside and the biggest draw, the High-Speed Rail service to London St Pancras on the same road.
Internally the accommodation is comprised of two generous double bedrooms, family bathroom and large kitchen diner, the living room is to the back of the home and benefits from large windows as well as access out to the external balcony, maximising the amount of light that comes into the room. From the balcony you can enjoy rooftop views across the town including St George’s Church Spire, and on a clear day you can even see the coast of France.
The home also offers extremely useful storage space with a secure lock up store on ground level as well as use of the loft space. In our opinion this is the ideal London commuter lock up and leave, but would also make an excellent investment due to the ample amenities in the area.
Please contact sole agents Miles and Barr on 01843 570500 to organise your personal viewing appointment today.
The property is brick and block construction and has not been adapted for accessibility.
Identification checks
Should a purchaser(s) have an offer accepted on a property marketed by Miles & Barr, they will need to undertake an identification check. This is done to meet our obligation under Anti Money Laundering Regulations (AML) and is a legal requirement. We use a specialist third party service to verify your identity. The cost of these checks is £60 inc. VAT per purchase, which is paid in advance, when an offer is agreed and prior to a sales memorandum being issued. This charge is non-refundable under any circumstances.
Room Sizes
| Entrance | Leading to |
| Lounge | 14' 3" x 11' 6" (4.34m x 3.51m) |
| Kitchen | 12' 11" x 8' 4" (3.94m x 2.54m) |
| Bathroom | 6' 10" x 5' 3" (2.08m x 1.60m) |
| Bedroom | 12' 6" x 11' 7" (3.81m x 3.53m) |
| Bedroom | 12' 4" x 9' 5" (3.76m x 2.87m) |
