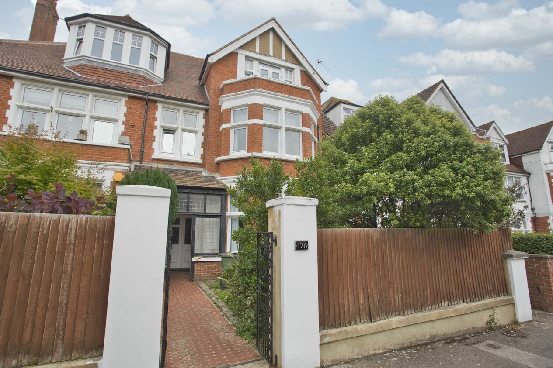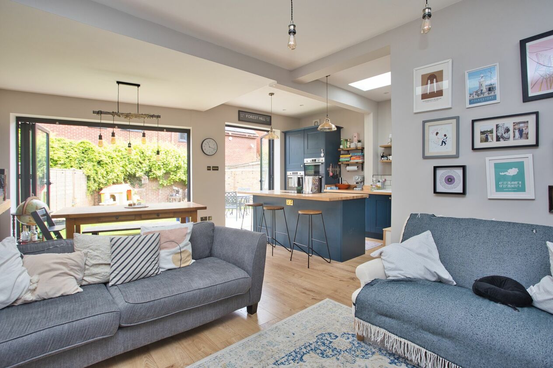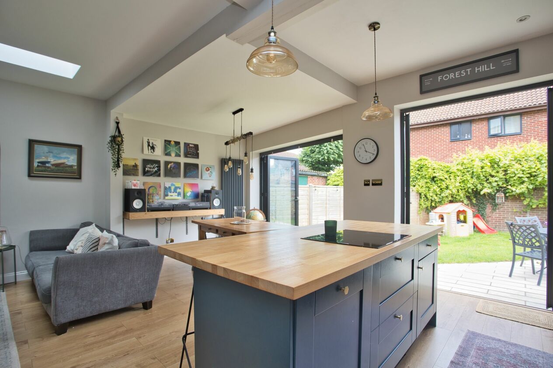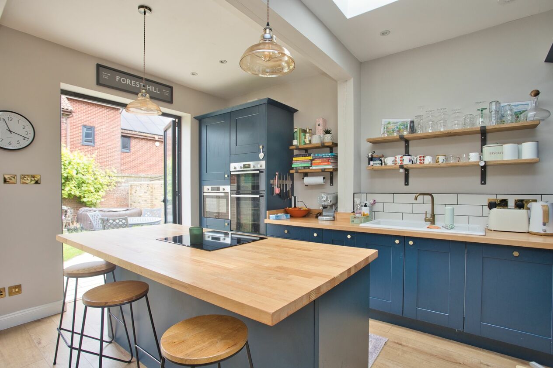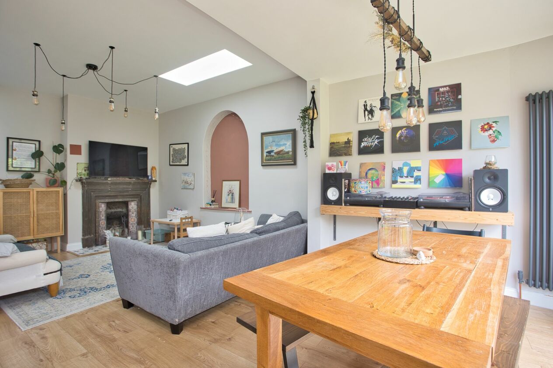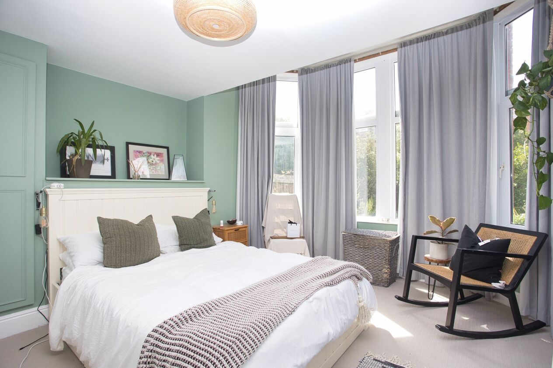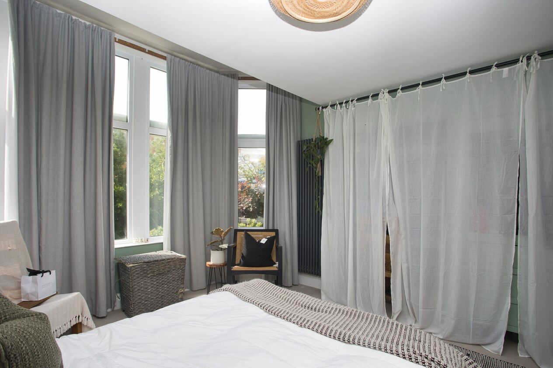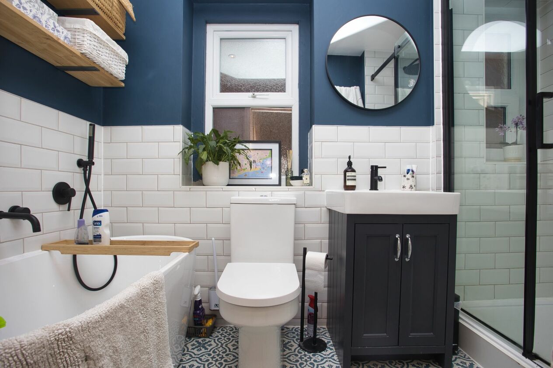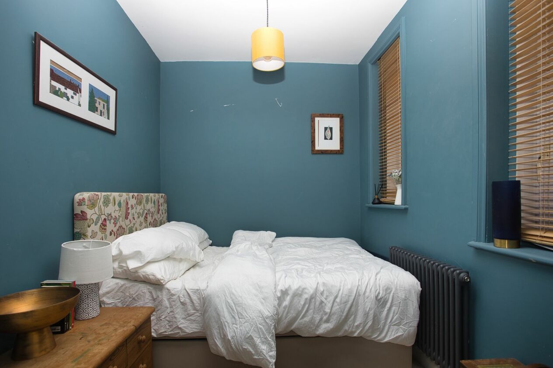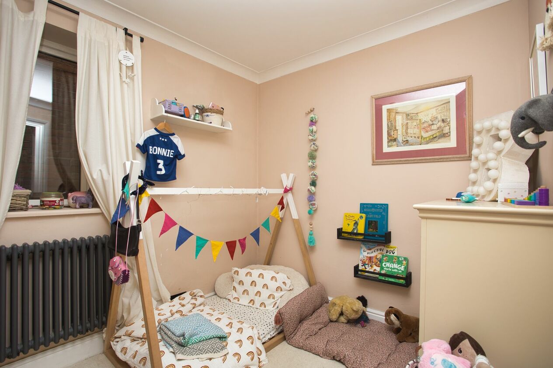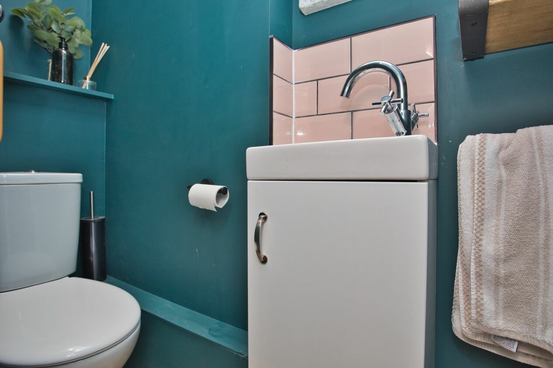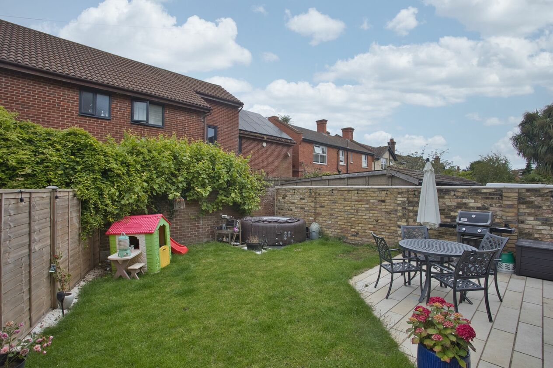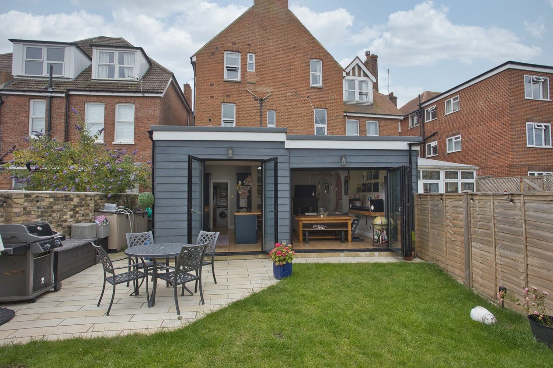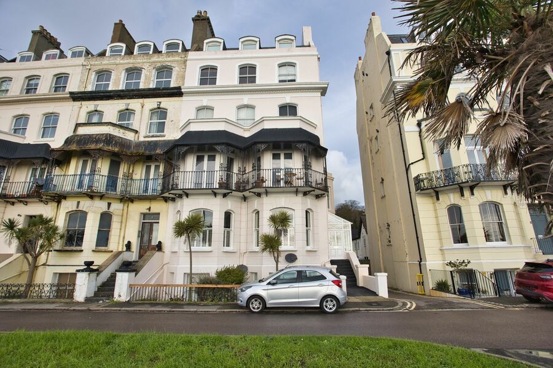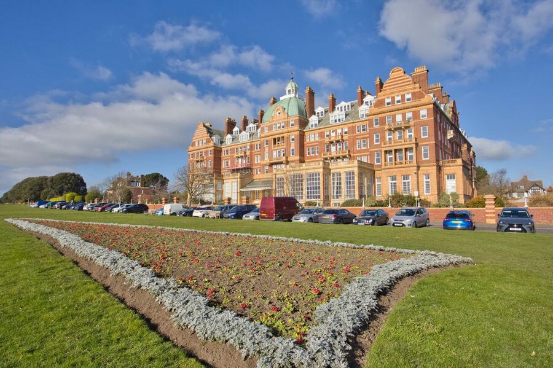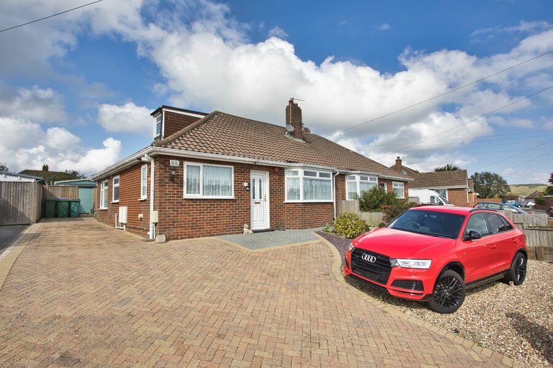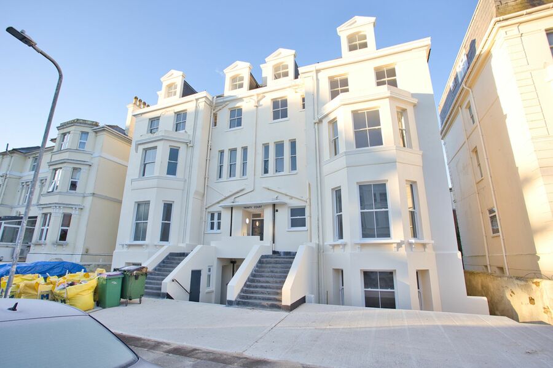Sandgate Road, Folkestone, CT20
3 bedroom flat for sale
SOLD PRIOR TO MARKETING —
CONTEMPORARY WEST END FLAT WITH BEAUTIFUL PERIOD FEATURES FUSED WITH A STUNNING MODERN FINISH & PRIVATE GARDEN
Set in a prime West End location, this exquisite three bedroom ground floor flat offers a harmonious blend of classic charm and contemporary living. The property's convenient proximity to The Leas, high speed station, prestigious schools, and Sandgate Beach make it an ideal retreat for families and professionals alike. The stylish garden flat boasts a recent extension featuring impressive bi-fold doors that seamlessly merge indoor and outdoor living spaces. The extension has created a bright living area flooded with natural light and a central hub for family living. With a cosy lounge area around the fireplace as well as the big dining area. A newly fitted high-quality kitchen with integrated appliances and an island beckon aspiring chefs and is the real showpiece of this room. At the other end of the property are the three bedrooms plus ample storage. Here there is also a stunning bathroom with a walk-in shower and a freestanding bath, epitomising modern luxury. The property also boasts a utility room & separate WC.
The property's highlight is the secure and private rear garden, a tranquil oasis perfect for relaxation and entertaining. With side access for added convenience, this outdoor space is a rare find in the area. Boasting a long lease, this garden flat is a rare gem in an enviable location, offering a lifestyle of unparalleled comfort and convenience.
Identification checks
Should a purchaser(s) have an offer accepted on a property marketed by Miles & Barr, they will need to undertake an identification check. This is done to meet our obligation under Anti Money Laundering Regulations (AML) and is a legal requirement. We use a specialist third party service to verify your identity. The cost of these checks is £60 inc. VAT per purchase, which is paid in advance, when an offer is agreed and prior to a sales memorandum being issued. This charge is non-refundable under any circumstances.
Room Sizes
| Ground Floor | |
| Entrance Hall | |
| Living Space & Kitchen | 23' 1" x 19' 9" (7.03m x 6.01m) |
| Utility Room | 5' 9" x 5' 4" (1.74m x 1.62m) |
| WC | With Toilet and Hand Wash Basin |
| Bedroom | 19' 0" x 14' 1" (5.80m x 4.30m) |
| Bedroom | 12' 7" x 6' 7" (3.84m x 2.00m) |
| Bedroom | 9' 3" x 6' 7" (2.82m x 2.00m) |
| Bathroom | 4' 4" x 8' 8" (1.32m x 2.64m) |
