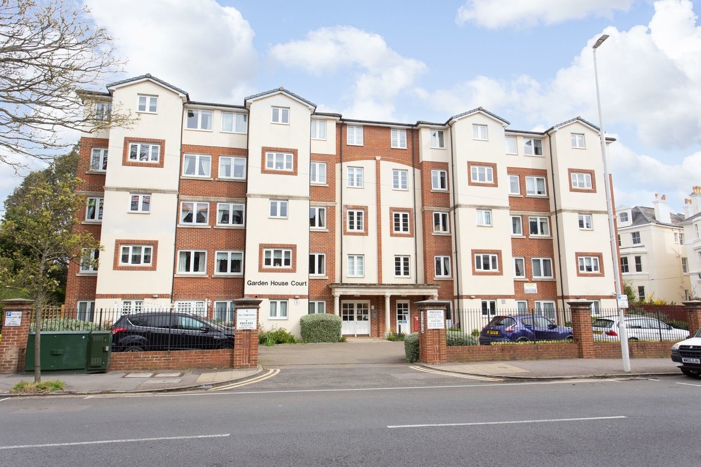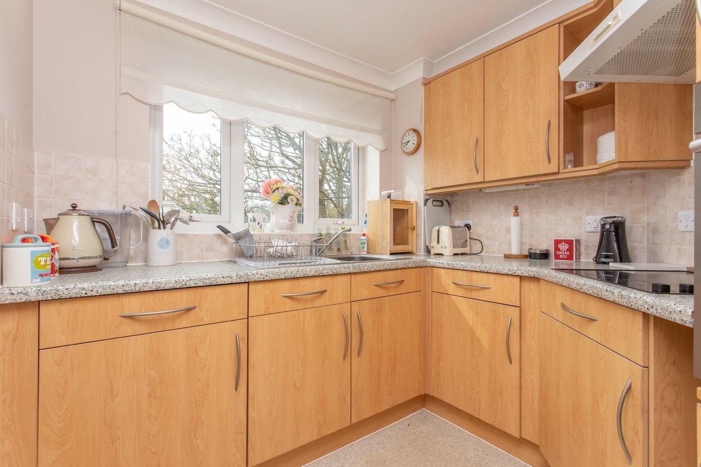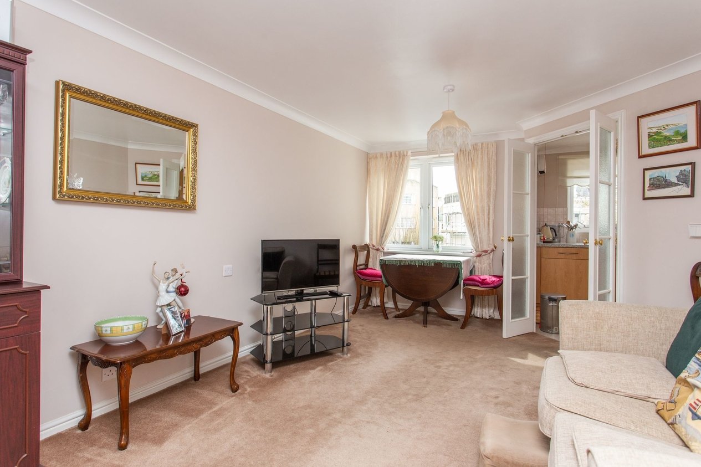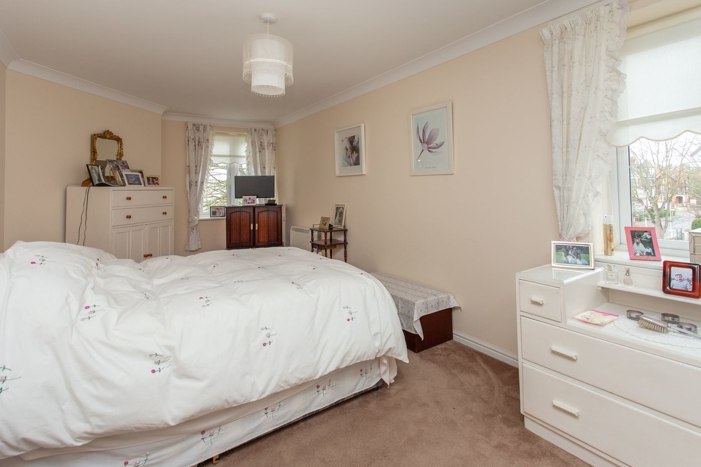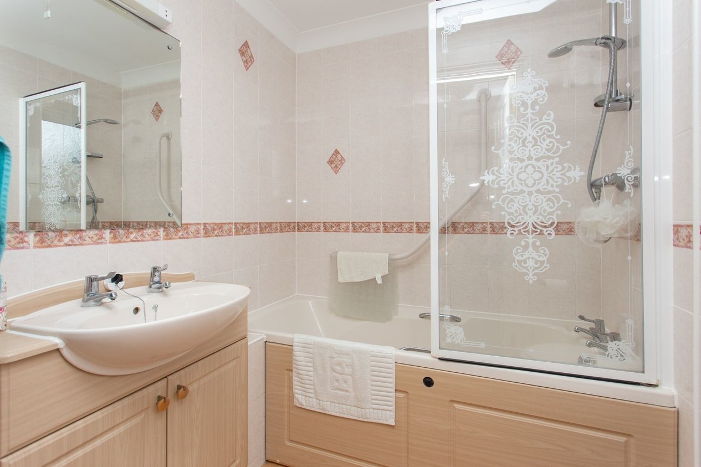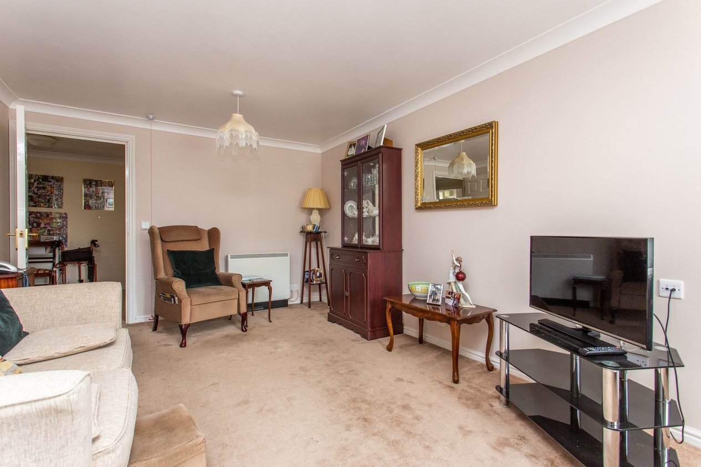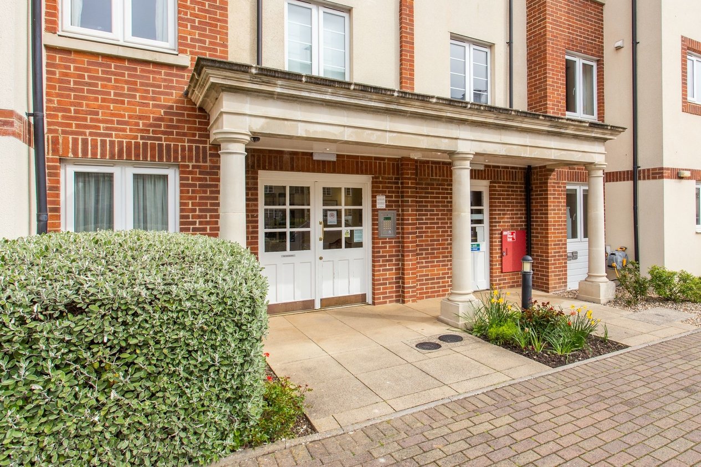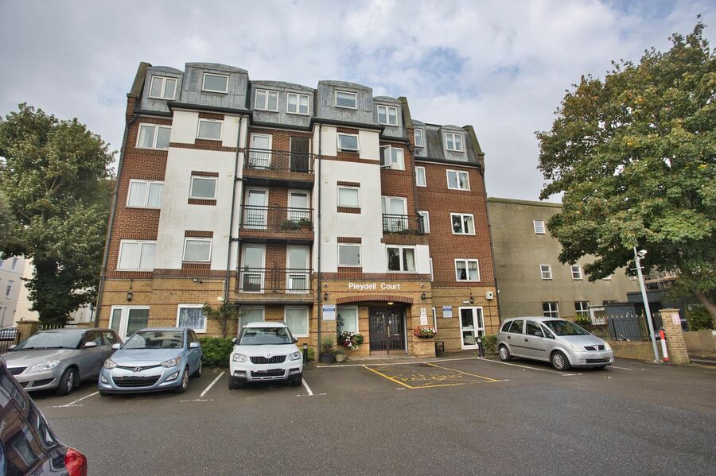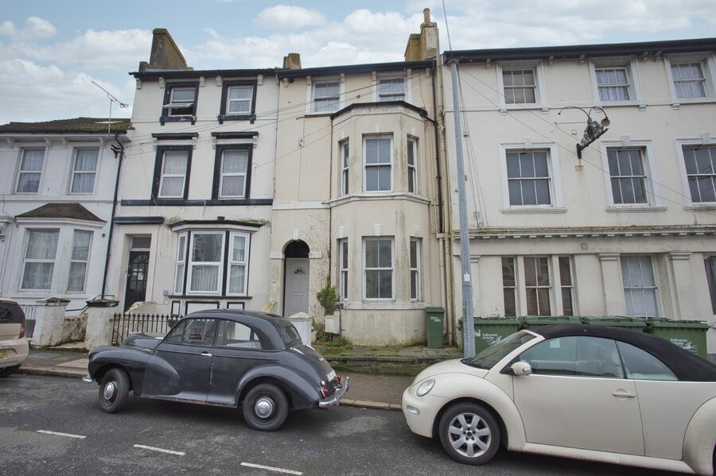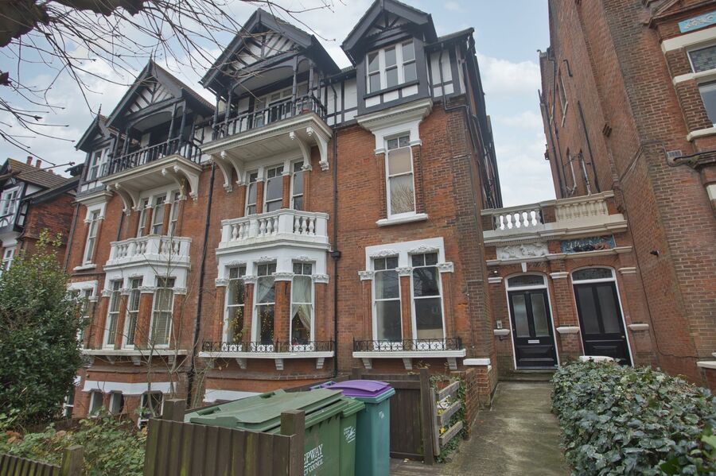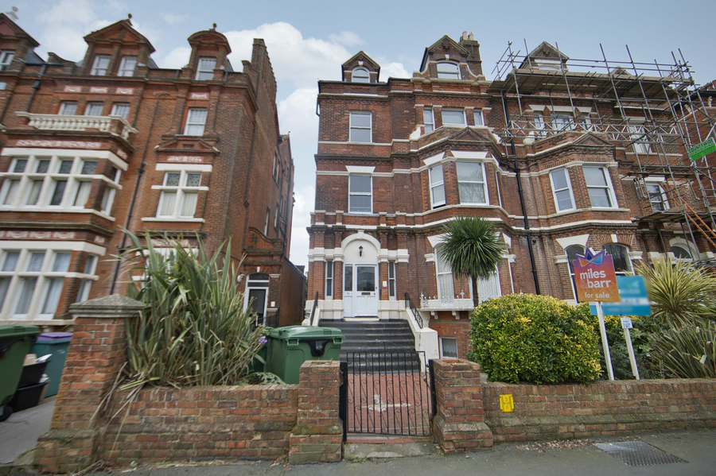Sandgate Road, Folkestone, CT20
1 bedroom flat for sale
IMMACULATE RETIRMENT FLAT ON THE CORNER OF THE BUILDING WITH WINDOWS ALL AROUND!
Miles and Barr are delighted to offer to the market this opportunity to retire to the seaside in Folkestone. Located in the popular Garden House Court development is this superb one bedroom third floor apartment positioned at the end of the hall in a quiet corner of the building. Garden House Court is arranged as a warden assisted property and also offers communal laundry facilities, lounge and gardens. The property itself offers great sized lounge/diner, modern fitted kitchen with new oven and a double bedroom with built in wardrobes. There is a large storage cupboard in the hall and a bathroom. Access is gained via security entry phone system with lift to all floors and is chain free. Surrounding the property is communal garden backing onto Trinity Gardens and there is communal parking which operates on a first come, first served basis. It is ideally located with cliff top walks and the local shops within a short walk. You are on a main bus route with the High Speed Train Station only a short walk away.
To arrange your viewing before this property is snapped up call sole agents Miles and Barr now.
Identification Checks
Should a purchaser(s) have an offer accepted on a property marketed by Miles & Barr, they will need to undertake an identification check. This is done to meet our obligation under Anti Money Laundering Regulations (AML) and is a legal requirement. We use a specialist third party service to verify your identity provided by Lifetime Legal. The cost of these checks is £60 inc. VAT per purchase, which is paid in advance, directly to Lifetime Legal, when an offer is agreed and prior to a sales memorandum being issued. This charge is non-refundable under any circumstances.
Room Sizes
| Third Floor | |
| Entrance Hall | |
| Lounge / Diner | 18' 11" x 10' 7" (5.77m x 3.23m) |
| Kitchen | 7' 7" x 6' 6" (2.31m x 1.98m) |
| Bedroom | 17' 9" x 9' 3" (5.41m x 2.82m) |
| Bathroom | 7' 9" x 5' 8" (2.36m x 1.73m) |
