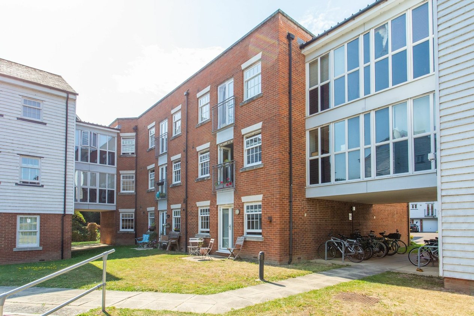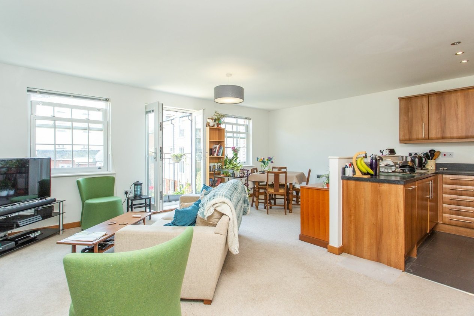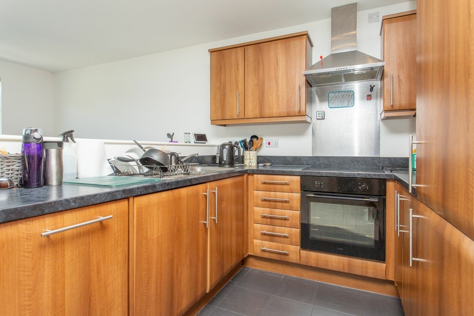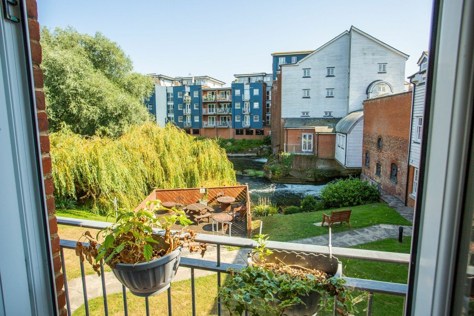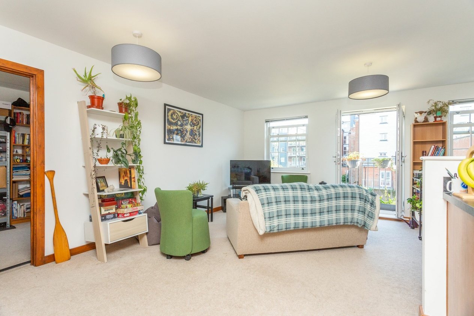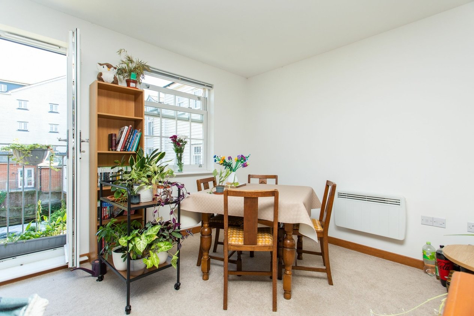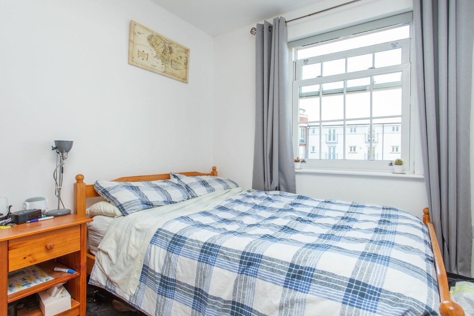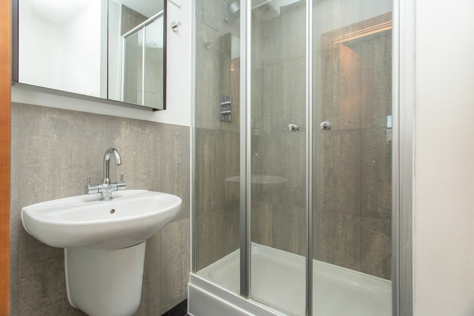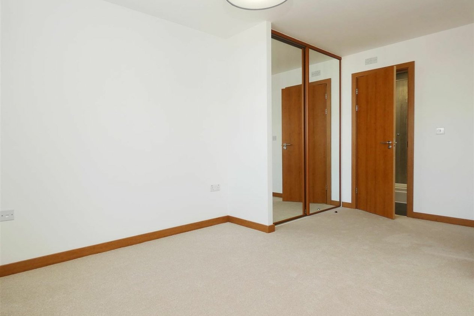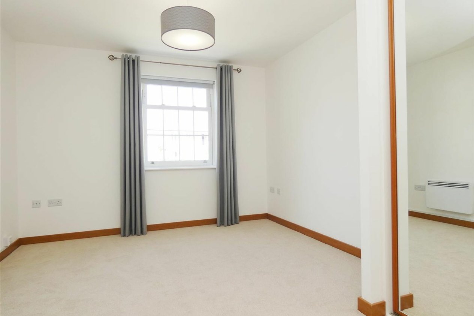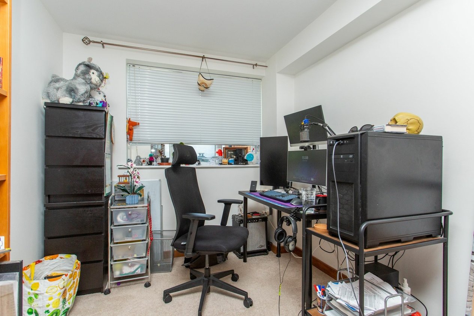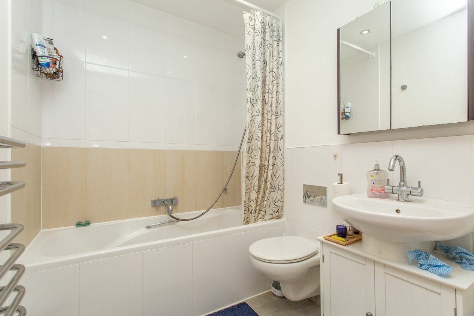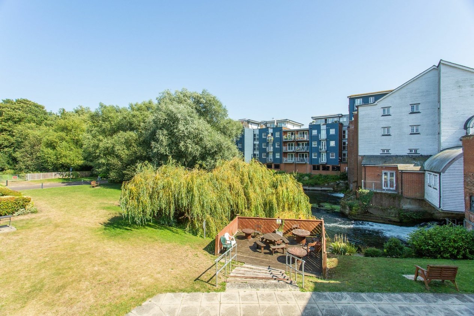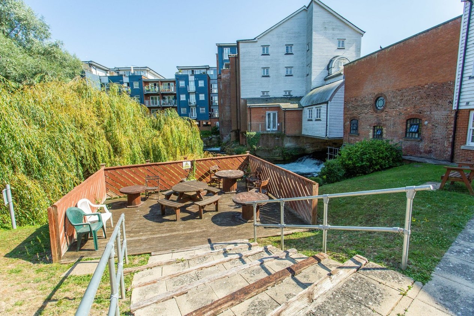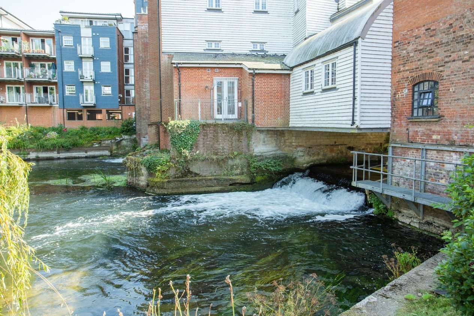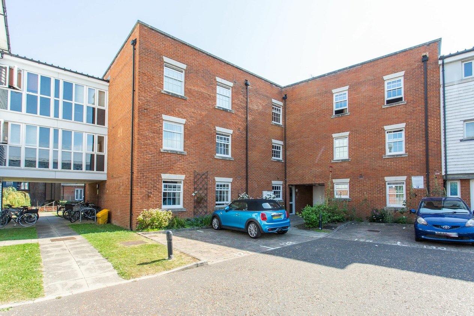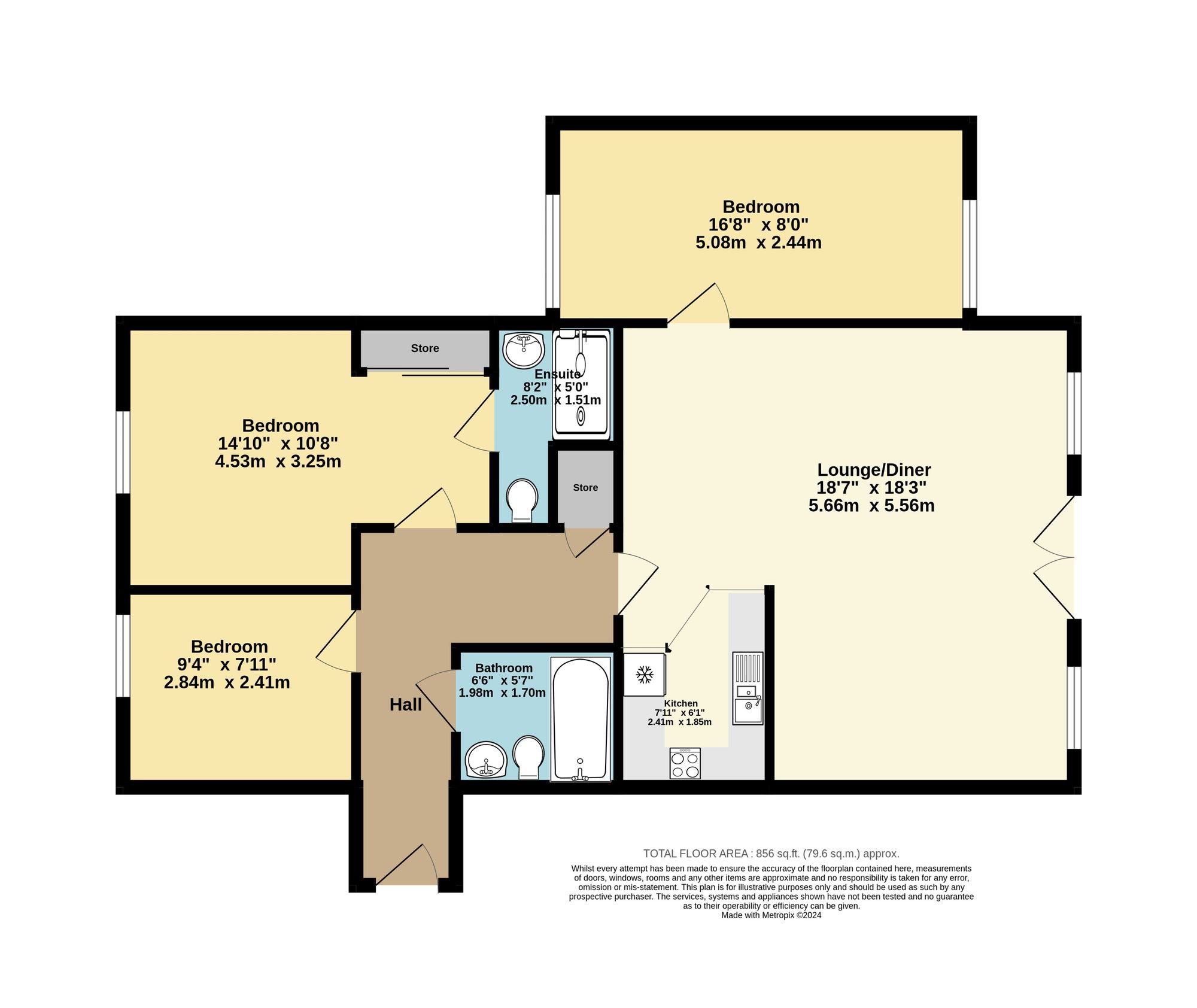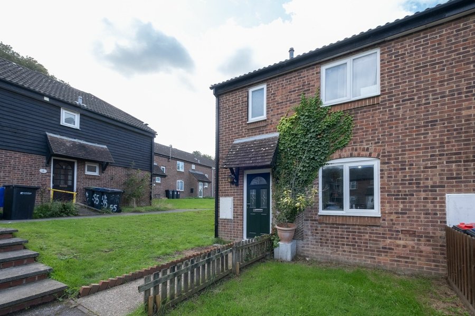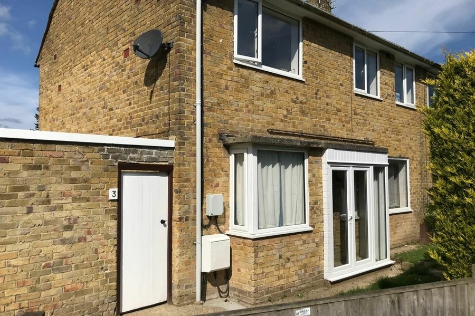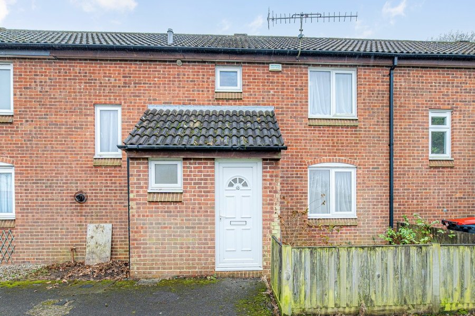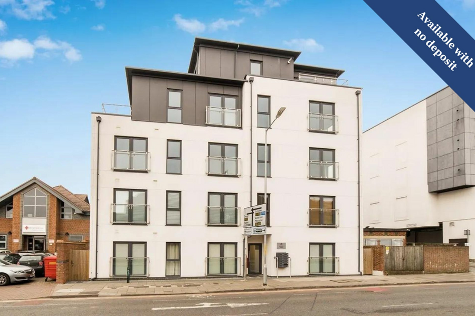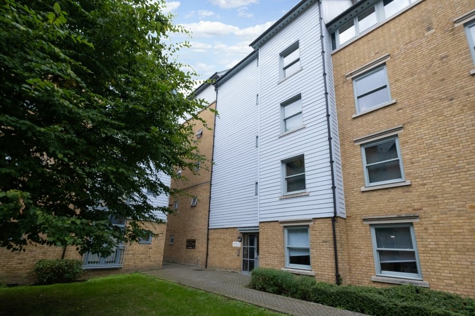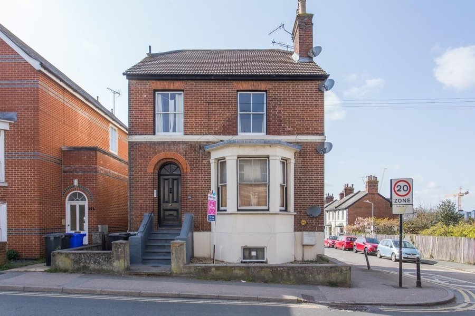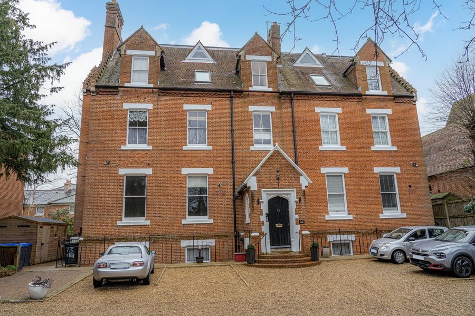Waters Edge, Canterbury, CT1
3 bedroom flat for sale
***GUIDE PRICE £250,000-£260,000***
No Forward Chain
Presenting a splendid opportunity to acquire a modern and elegant living space, this exquisite three-bedroom first-floor apartment boasts a range of appealing features. Situated in a highly desirable location with stunning riverside views and easy access to Canterbury City Centre, this property offers convenience and comfort in equal measure.
Upon entering, you are greeted by a welcoming hallway leading through to a spacious open-plan living area that seamlessly blends the kitchen, dining, and lounge spaces, creating a versatile and inviting environment perfect for both relaxation and entertainment. The apartment benefits from three double bedrooms, providing ample room for a growing family or accommodating guests.
Ample natural light floods the living space, enhancing the welcoming ambience throughout the apartment. Additionally, the property comes with allocated parking, ensuring convenience for residents. Residents also have access to well-maintained communal gardens, ideal for leisurely strolls or outdoor relaxation.
Offering a harmonious blend of modern design and practicality, this property represents an excellent opportunity for those seeking a contemporary residence in a prime location.
This property is brick and block construction and has had no adaptions for accessibility.
Identification checks
Should a purchaser(s) have an offer accepted on a property marketed by Miles & Barr, they will need to undertake an identification check. This is done to meet our obligation under Anti Money Laundering Regulations (AML) and is a legal requirement. We use a specialist third party service to verify your identity. The cost of these checks is £60 inc. VAT per purchase, which is paid in advance, when an offer is agreed and prior to a sales memorandum being issued. This charge is non-refundable under any circumstances.
Room Sizes
| Entrance Hall | Leading to |
| Bathroom | 6' 6" x 5' 7" (1.98m x 1.70m) |
| Bedroom | 9' 4" x 7' 11" (2.84m x 2.41m) |
| Bedroom | 14' 10" x 10' 8" (4.53m x 3.25m) |
| En-Suite | 8' 2" x 4' 11" (2.50m x 1.51m) |
| Lounge/ Diner | 18' 7" x 7' 5" (5.66m x 2.26m) |
| Kitchen | 7' 11" x 6' 1" (2.41m x 1.85m) |
| Bedroom | 16' 8" x 8' 0" (5.08m x 2.44m) |
