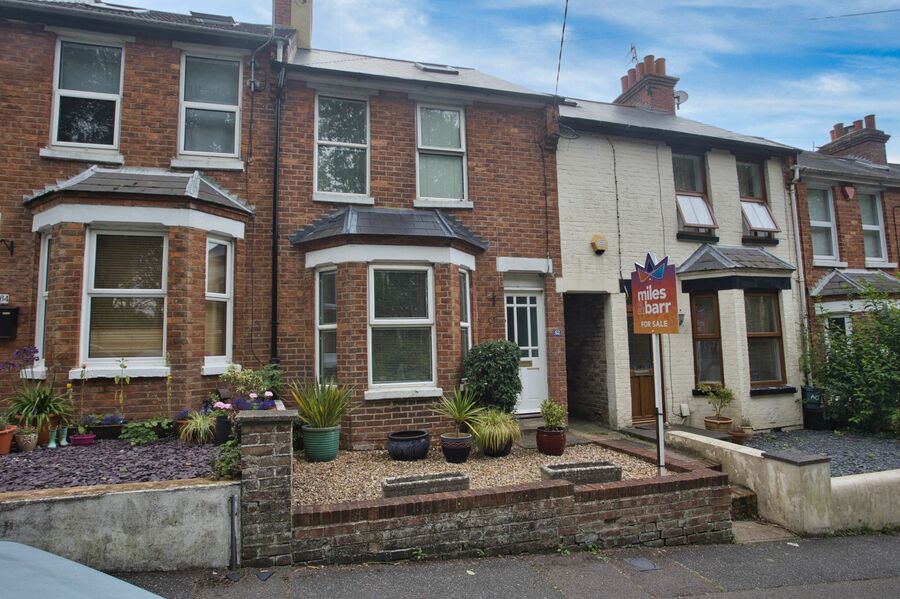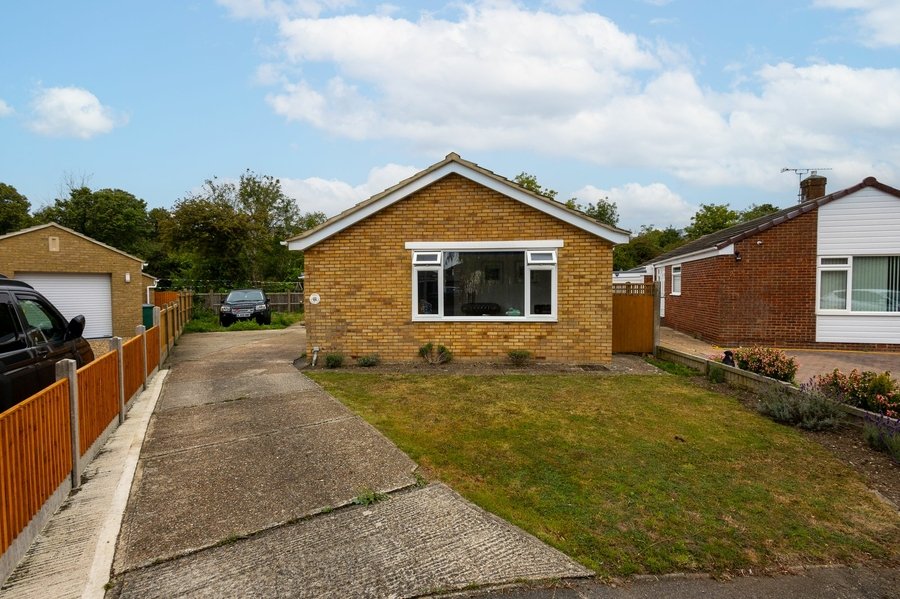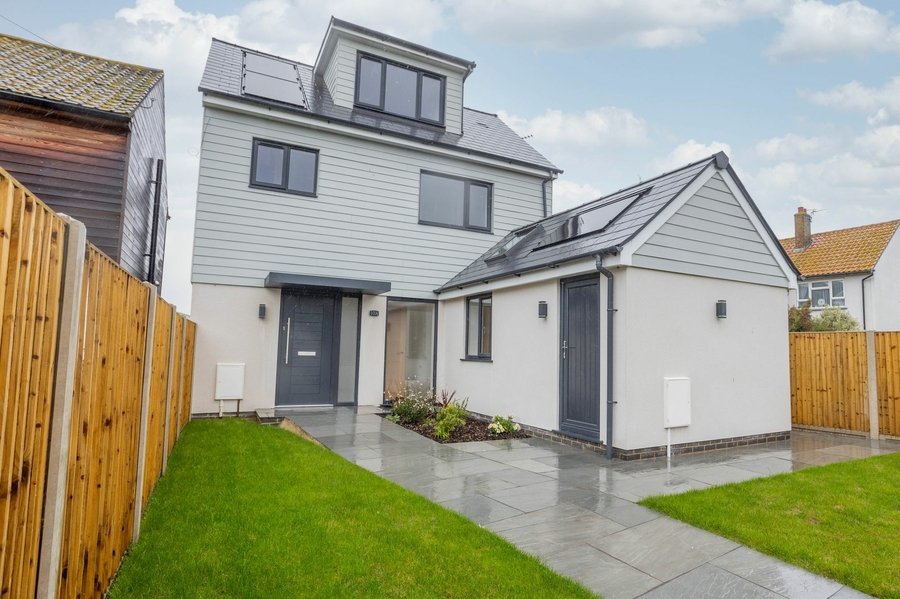Beacon Way, Hythe, CT21
4 bedroom house for sale
Nestled in the picturesque village of Lympne, this immaculately presented four-bedroom detached house offers a rare opportunity to experience luxurious living in a tranquil setting. Boasting a blend of modern convenience and timeless elegance, this property has been recently renovated to the highest standard, ensuring a seamless transition into contemporary living.
As you approach this stunning residence, the benefits become apparent with off-street parking providing convenience for residents and guests alike. Upon entering, the stylish design and quality finishes are evident throughout the property. The ground floor features under floor heating, creating a warm and inviting ambience, while enhancing the overall comfort of the living spaces.
The well-appointed kitchen is a highlight of the home, showcasing sleek integrated appliances, ample storage solutions, and a chic design that will inspire the inner chef in you.
The accommodation comprises four generously proportioned bedrooms, offering ample space for relaxation and privacy. The master bedroom benefits from an en-suite bathroom, providing a touch of luxury and convenience. Each bedroom is tastefully decorated, featuring large windows that flood the rooms with natural light, creating a bright and airy atmosphere.
Further enhancing the appeal of this property is its private rear garden, providing a secluded outdoor space to unwind and enjoy the peaceful surroundings. The integrated garage offers additional storage options and secure parking, catering to the practical needs of modern living.
Located in the sought-after village of Lympne, residents can enjoy the tranquillity of village life while still being within easy reach of local amenities, schools, and transport links. Whether it's a stroll through the countryside, a visit to a nearby pub, or a day trip to the coast, this property offers the best of both worlds.
In summary, this four-bedroom detached house in Lympne is a rare find that combines sophisticated design, modern amenities, and a village lifestyle. With its luxurious finishes, practical features, and desirable location, this property presents a unique opportunity for those seeking a refined living experience.
Identification checks
Should a purchaser(s) have an offer accepted on a property marketed by Miles & Barr, they will need to undertake an identification check. This is done to meet our obligation under Anti Money Laundering Regulations (AML) and is a legal requirement. We use a specialist third party service to verify your identity. The cost of these checks is £60 inc. VAT per purchase, which is paid in advance, when an offer is agreed and prior to a sales memorandum being issued. This charge is non-refundable under any circumstances.
Room Sizes
| Entrance | Leading to |
| Lounge | 13' 1" x 12' 9" (3.99m x 3.89m) |
| Dining Room | 14' 6" x 8' 7" (4.42m x 2.62m) |
| Kitchen Diner | 19' 6" x 9' 7" (5.94m x 2.92m) |
| Utility Room | 8' 5" x 8' 2" (2.57m x 2.49m) |
| First Floor | Leading to |
| Bedroom | 17' 1" x 8' 10" (5.21m x 2.69m) |
| En-Suite | 8' 1" x 6' 7" (2.46m x 2.01m) |
| Bedroom | 11' 7" x 9' 7" (3.53m x 2.92m) |
| Bedroom | 12' 5" x 9' 8" (3.78m x 2.95m) |
| Bedroom | 8' 11" x 8' 8" (2.71m x 2.63m) |
| Bathroom | 7' 1" x 5' 6" (2.16m x 1.68m) |






