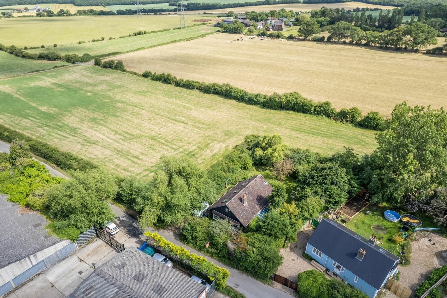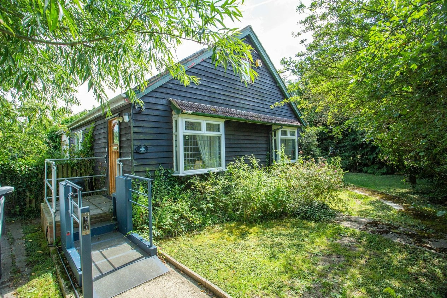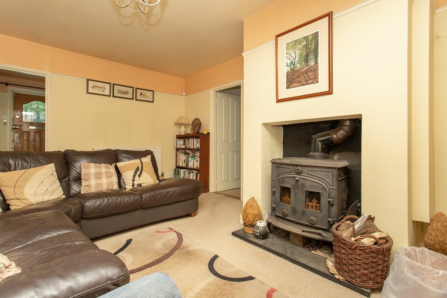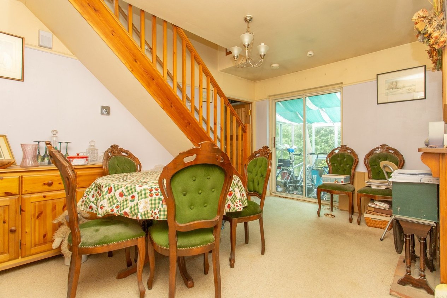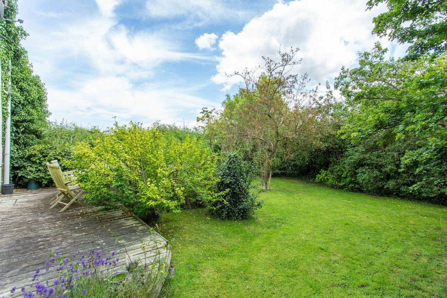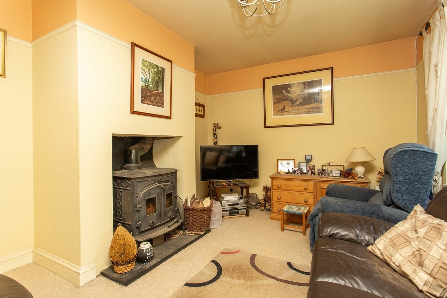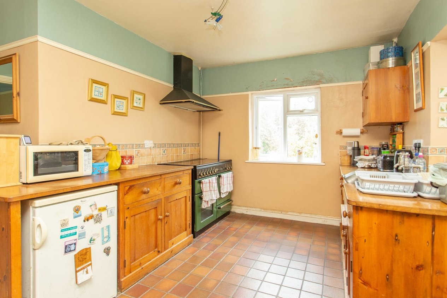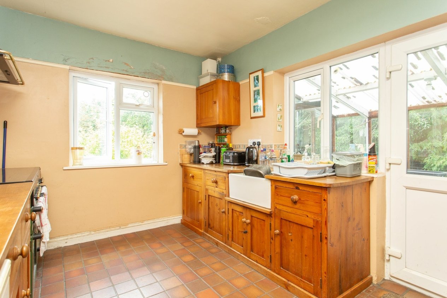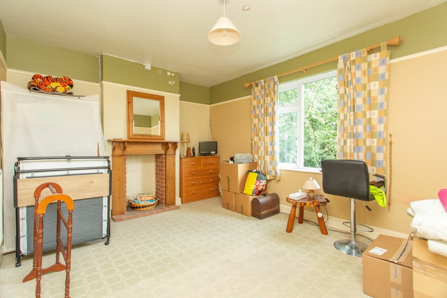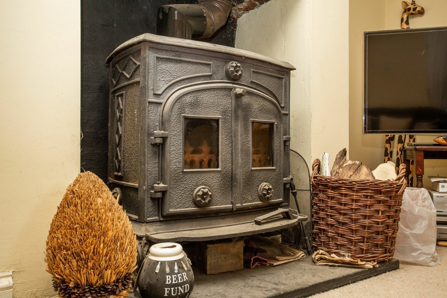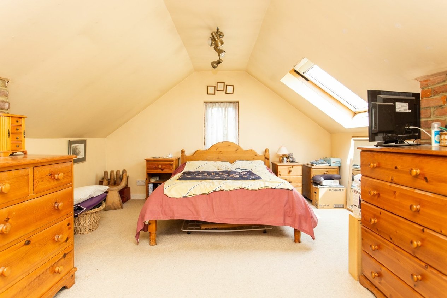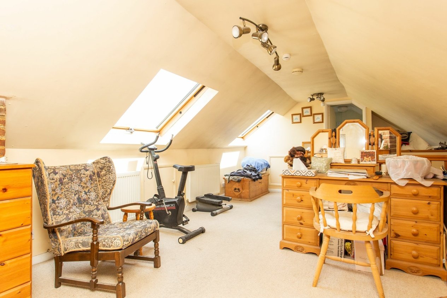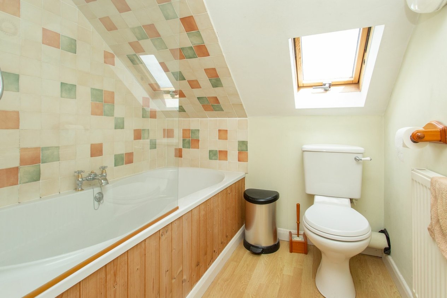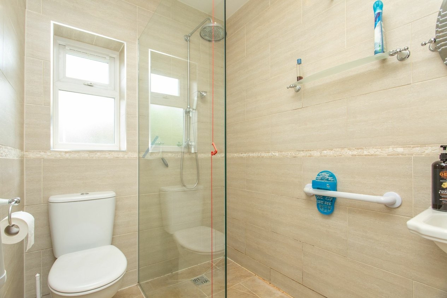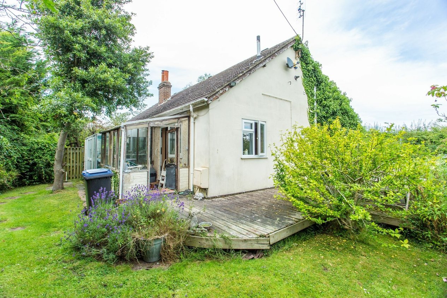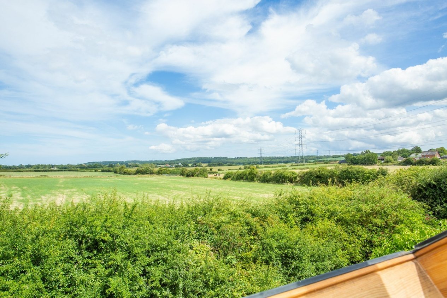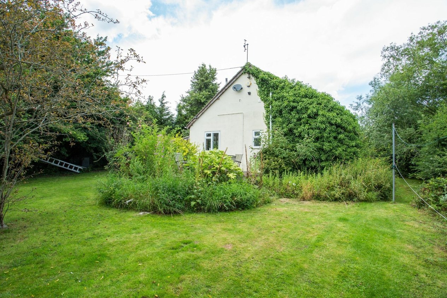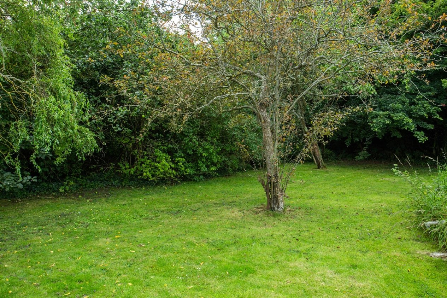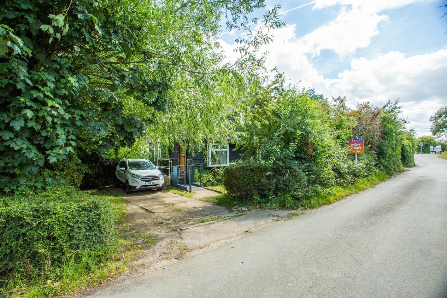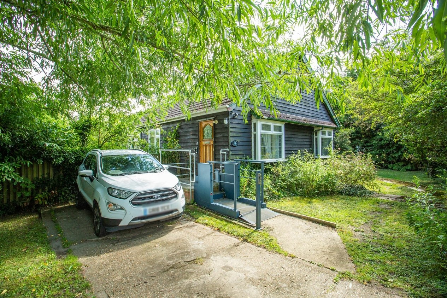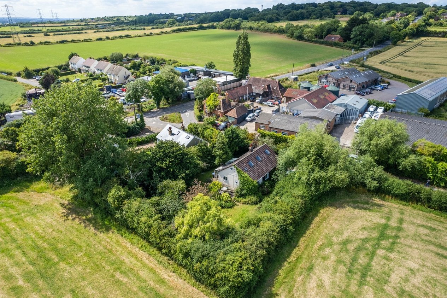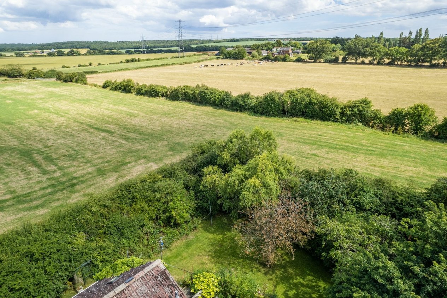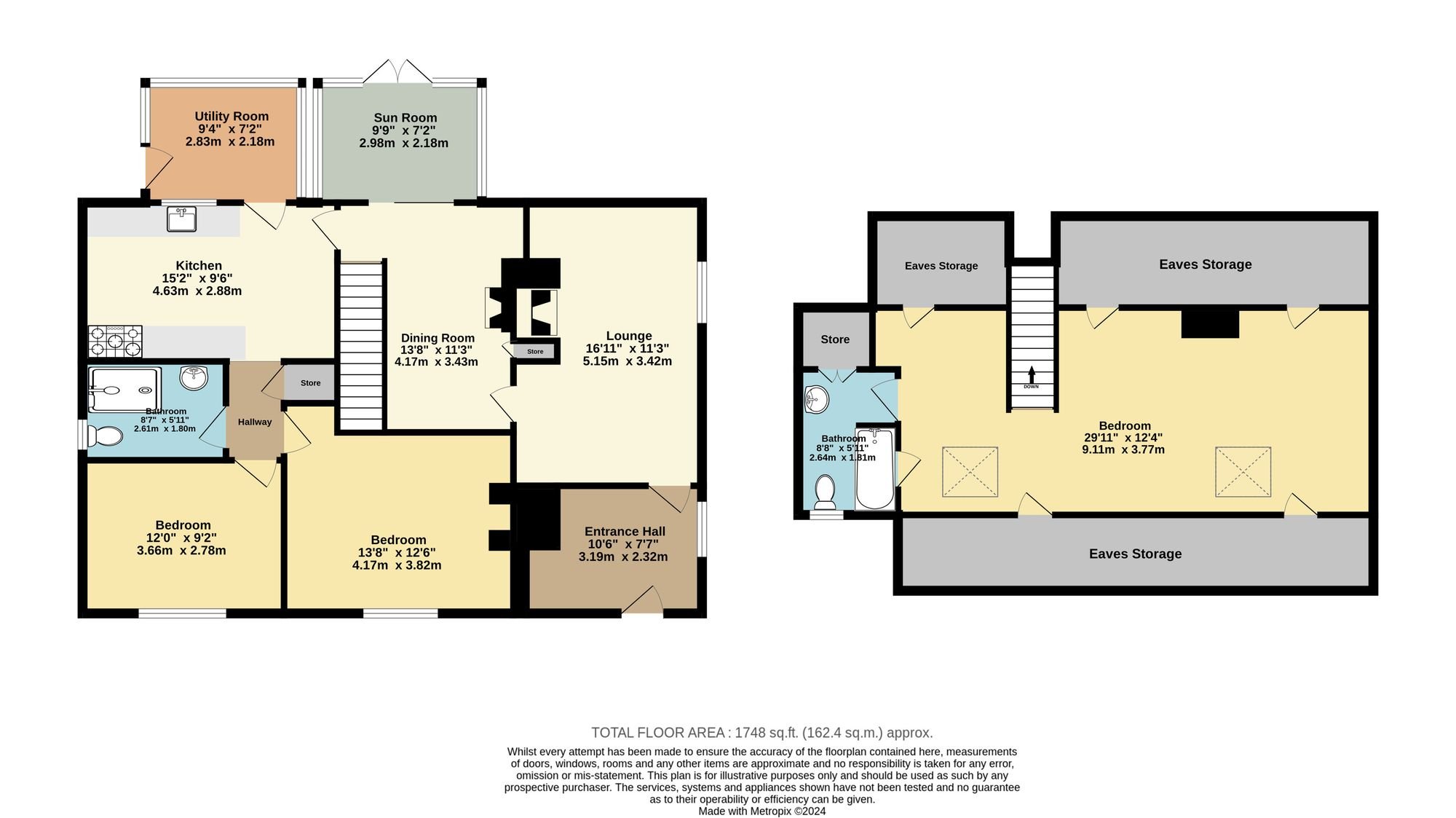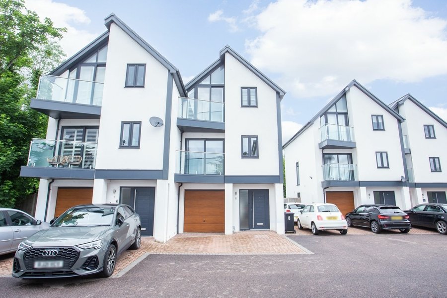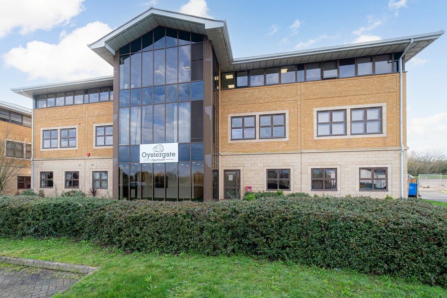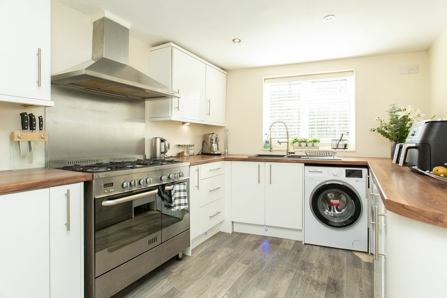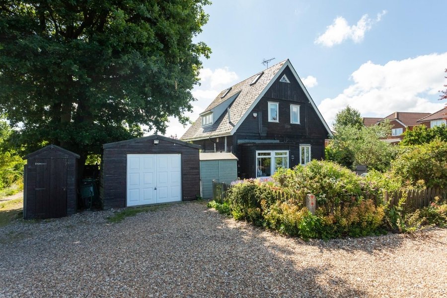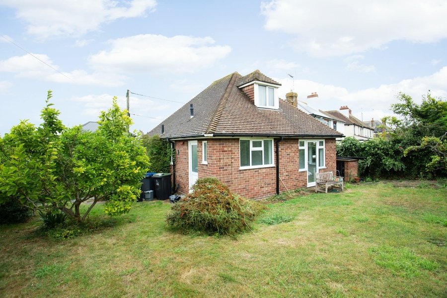Bogshole Lane, Whitstable, CT5
3 bedroom house for sale
Located in a remote location, this charming three bedroom detached chalet style property offers a unique opportunity for those seeking a peaceful retreat away from the hustle and bustle of modern life. Built to a non-standard construction, this property exudes character and charm. The accommodation offers two reception rooms providing ample space for relaxation and entertaining guests and offering versatility and functionality to suit various lifestyle preferences, along with a kitchen, main family shower room and en-suite bathroom to the master bedroom. Although in need of modernisation, this property promises a blank canvas for creative renovation ideas, enabling the new owners to tailor the interior to their tastes and requirements.
Outside, the property showcases a generous outdoor space that complements the tranquillity of the surroundings. The expansive grounds offer endless possibilities for outdoor living, allowing residents to create their own oasis of peace and serenity. Whether it be a garden of lush greenery, a space for al fresco dining, or a playground for children to frolic, the outdoor area provides a canvas for personalisation and enhancement. With ample room for outdoor furniture and recreational amenities, the possibilities for transforming this outdoor space into a private haven are only limited by one's imagination. Surrounded by nature and enveloped in quietude, this property's exterior presents a rare opportunity to connect with the outdoors and embrace a lifestyle of relaxation and rejuvenation.
Identification checks
Should a purchaser(s) have an offer accepted on a property marketed by Miles & Barr, they will need to undertake an identification check. This is done to meet our obligation under Anti Money Laundering Regulations (AML) and is a legal requirement. We use a specialist third party service to verify your identity. The cost of these checks is £60 inc. VAT per purchase, which is paid in advance, when an offer is agreed and prior to a sales memorandum being issued. This charge is non-refundable under any circumstances.
Room Sizes
| Entrance | 10' 6" x 7' 7" (3.19m x 2.32m) |
| Lounge | 16' 11" x 11' 3" (5.15m x 3.42m) |
| Dining Room | 13' 8" x 11' 3" (4.17m x 3.43m) |
| Sun Room | 9' 9" x 7' 2" (2.98m x 2.18m) |
| Kitchen | 15' 2" x 9' 5" (4.63m x 2.88m) |
| Utility Room | 9' 3" x 7' 2" (2.83m x 2.18m) |
| Shower/Wet Room | 7' 11" x 5' 11" (2.41m x 1.80m) |
| Bedroom | 12' 0" x 9' 1" (3.66m x 2.78m) |
| Bedroom | 13' 8" x 12' 6" (4.17m x 3.82m) |
| First Floor | Leading to |
| Bedroom | 29' 11" x 12' 4" (9.11m x 3.77m) |
| Bathroom | 8' 8" x 5' 11" (2.64m x 1.81m) |
