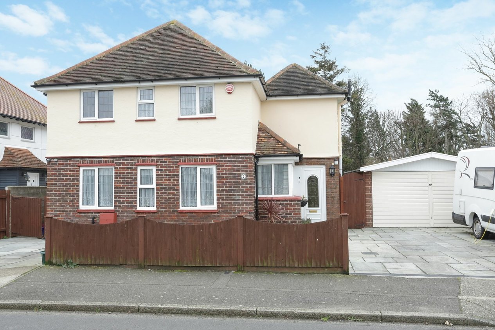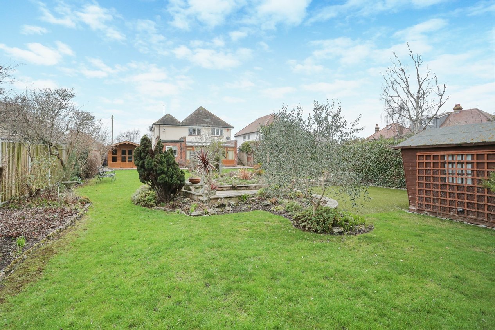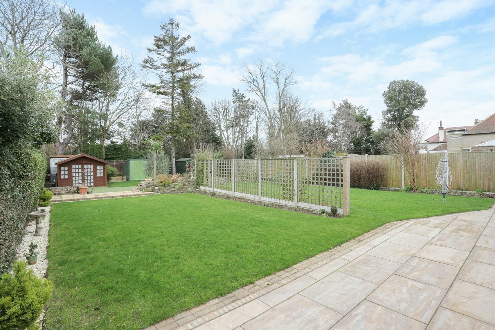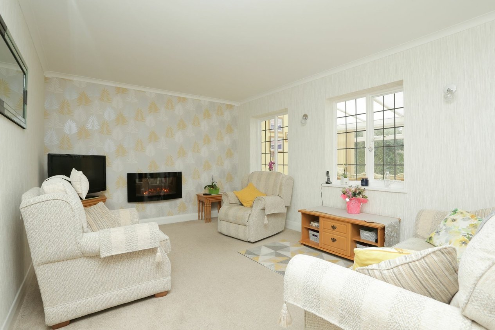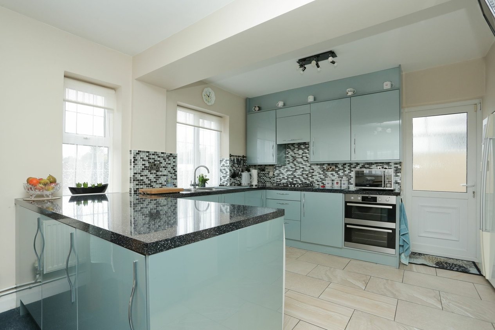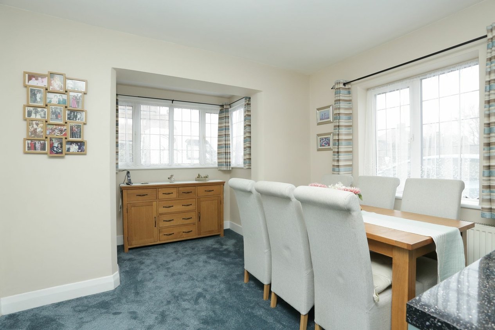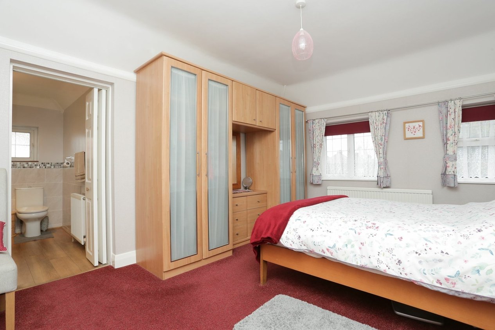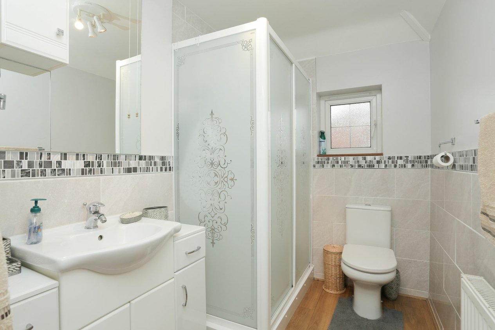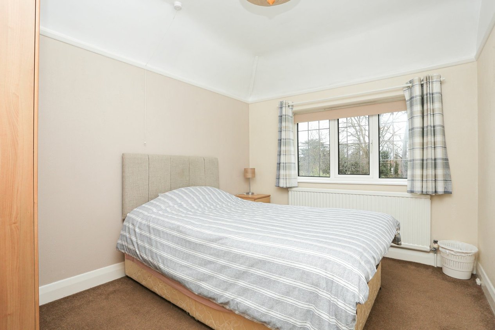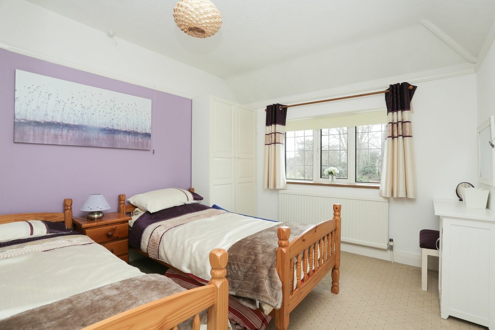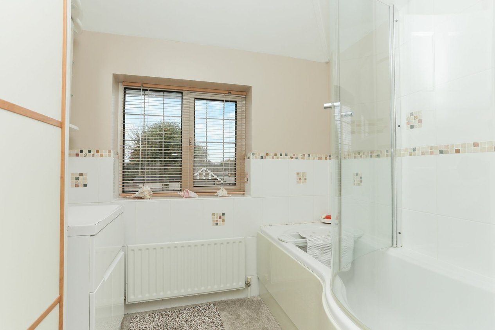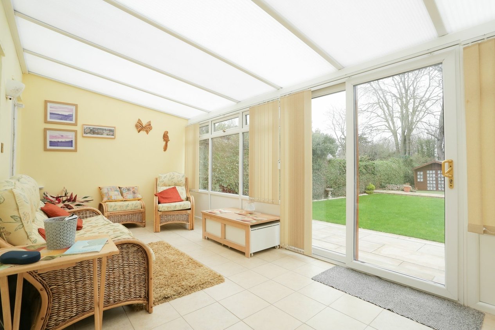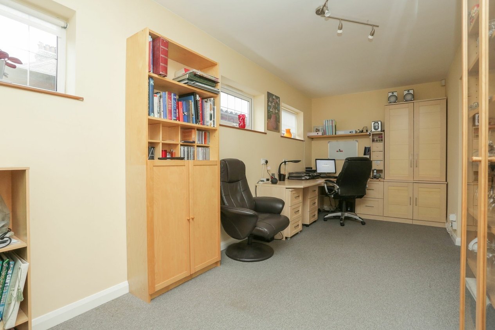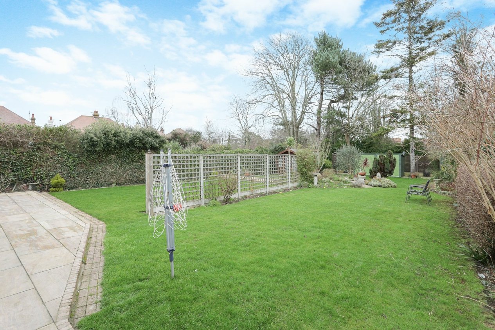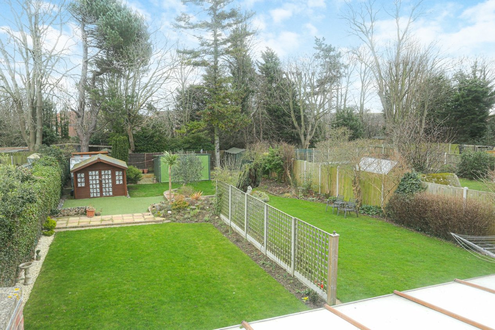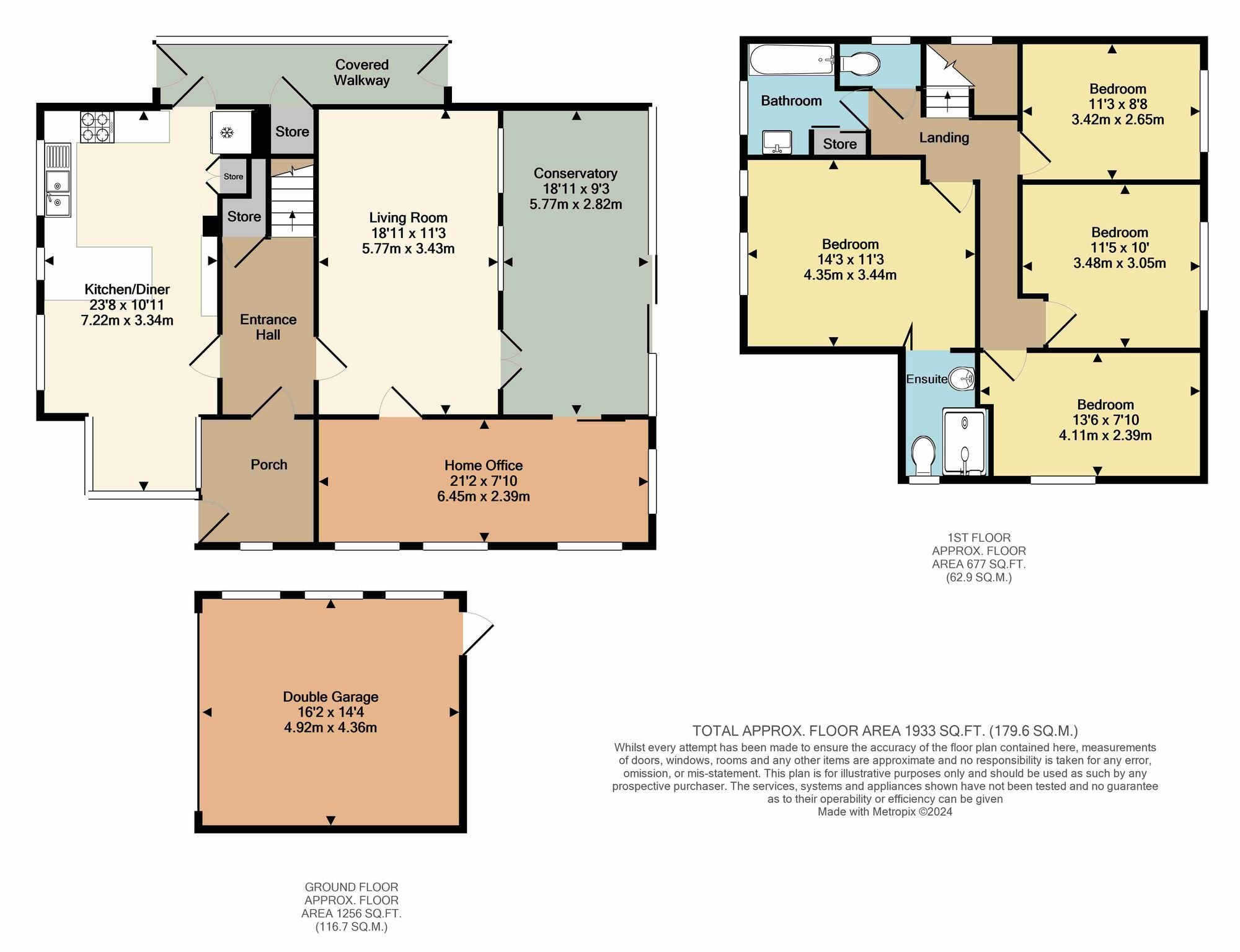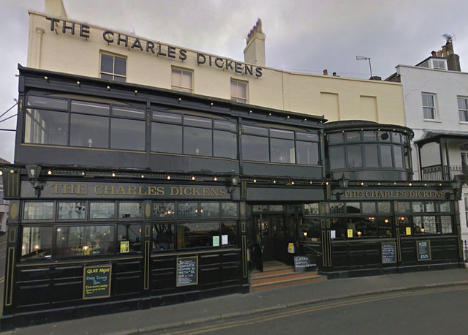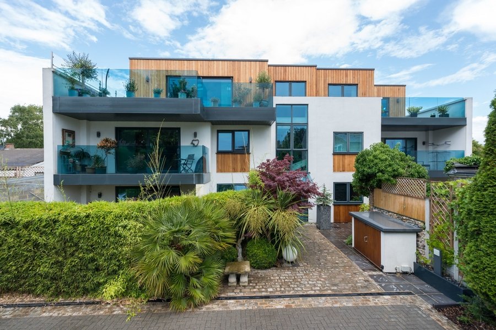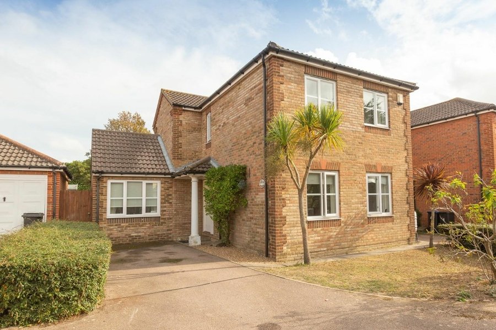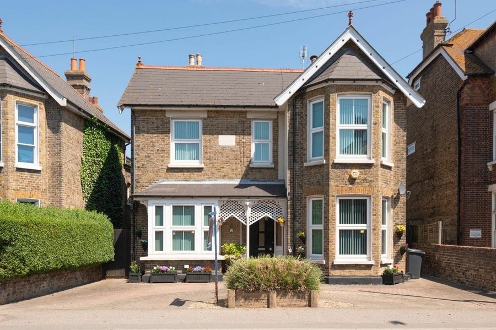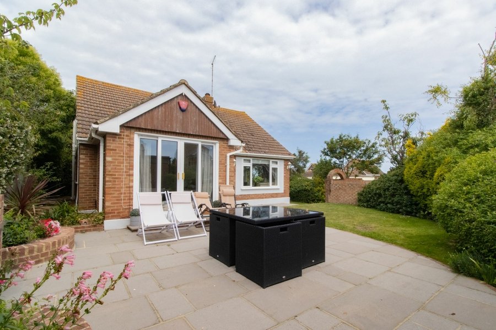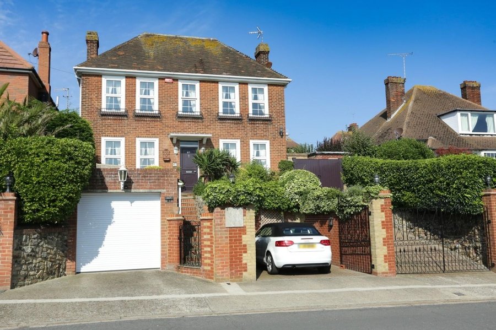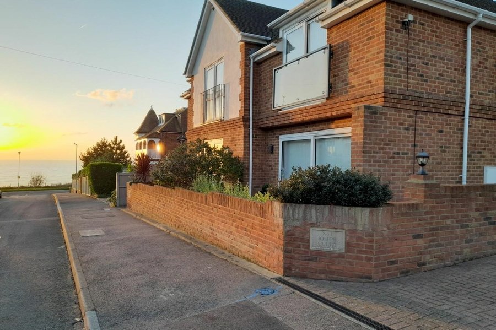Brassey Avenue, Broadstairs, CT10
4 bedroom house for sale
Situated along the popular Brassey Avenue central Broadstairs is this spacious detached four bedroom home, ideal for any growing family wanting to be close to local amenities, schools and transport links, this wonderful home sits on a generous plot with plenty of room to extend further with relevant permissions if required. Set back from the road there is an external porch area, leading into the hallway, to the left is the modern kitchen/diner perfect for entertaining, to the other side of the hallway there is a large lounge leading into a conservatory with views over the garden, there is also a further door to a study ideal for anyone looking to now work from home.
To the first floor there is the benefit of four generous double bedrooms, the master bedroom benefits from ensuite facilities and there is also a further family bathroom and separate wc. Externally the property boasts a paved driveway providing off street parking for several cars leading to the garage. There is side access to the fabulous rear garden, mainly laid to lawn with flower borders and a summerhouse to the back. The garden offers plenty of potential to extend out with plannings if required.
Identification Checks
Should a purchaser(s) have an offer accepted on a property marketed by Miles & Barr, they will need to undertake an identification check. This is done to meet our obligation under Anti Money Laundering Regulations (AML) and is a legal requirement. We use a specialist third party service to verify your identity. The cost of these checks is £60 inc. VAT per purchase, which is paid in advance, when an offer is agreed and prior to a sales memorandum being issued. This charge is non-refundable under any circumstances.
Room Sizes
| Entrance Porch | Door to: |
| Hallway | Leading To |
| Kitchen / Diner | 23' 8" x 10' 11" (7.22m x 3.34m) |
| Enclosed Walkway/Storage Space | Leading To |
| Lounge | 18' 11" x 11' 3" (5.77m x 3.43m) |
| Home Office | 21' 2" x 7' 10" (6.45m x 2.39m) |
| Conservatory | 18' 11" x 9' 3" (5.77m x 2.82m) |
| First Floor | Leading To |
| Bedroom | 14' 3" x 11' 3" (4.35m x 3.44m) |
| En-Suite | With Shower, Toilet and Wash Hand Basin |
| Bedroom | 13' 6" x 7' 10" (4.11m x 2.39m) |
| Bedroom | 11' 5" x 10' 0" (3.48m x 3.05m) |
| Bedroom | 11' 3" x 8' 8" (3.42m x 2.65m) |
| Bathroom | With Bath and Wash Hand Basin, Seperate WC |
