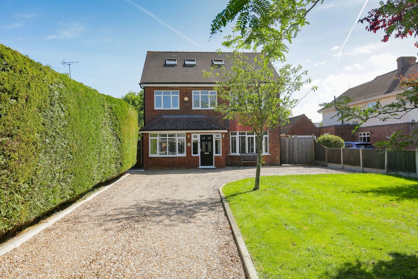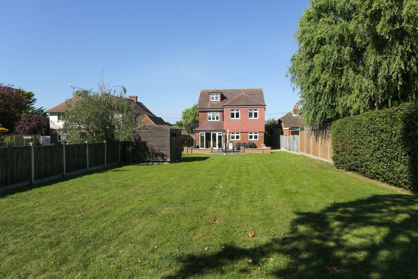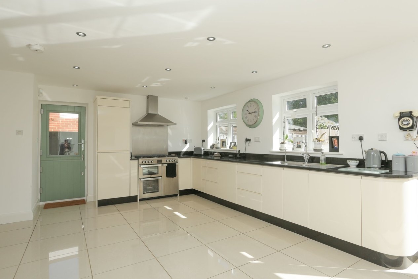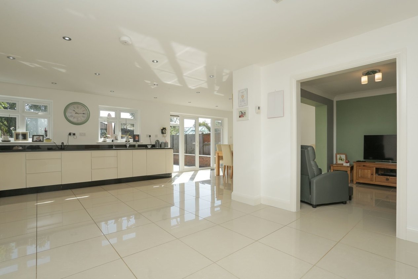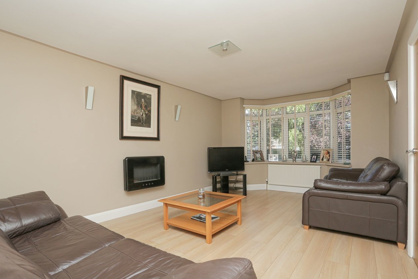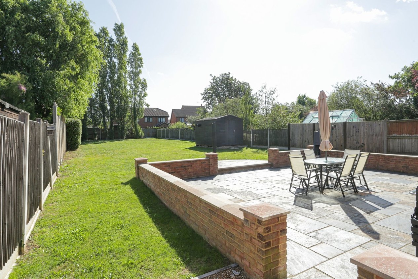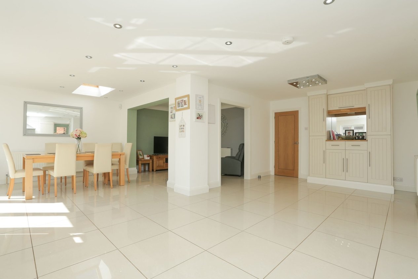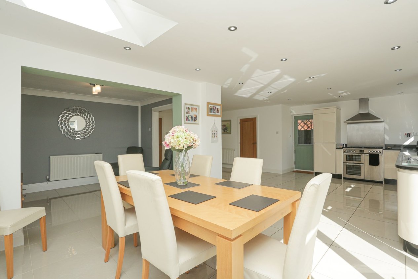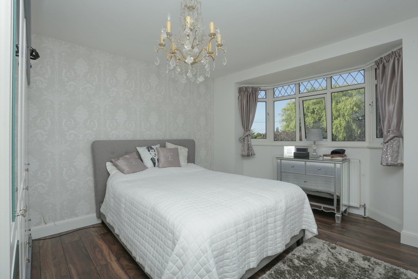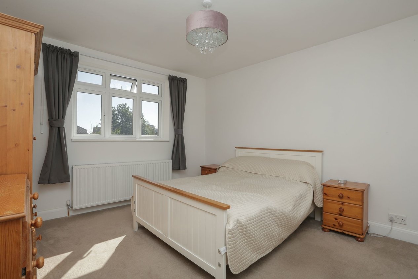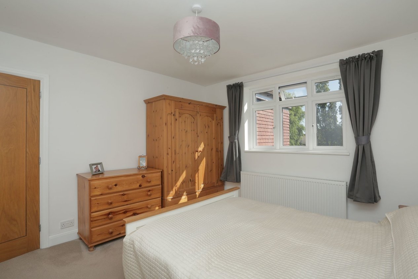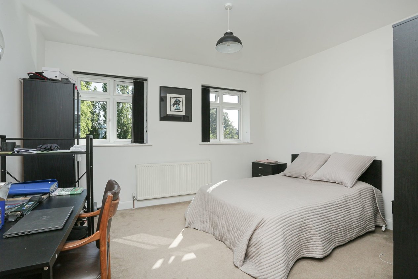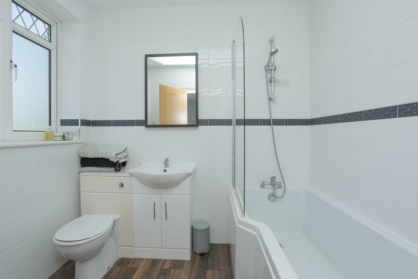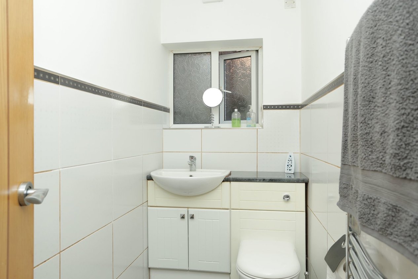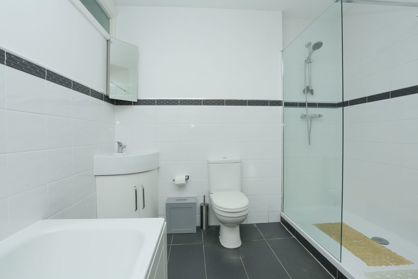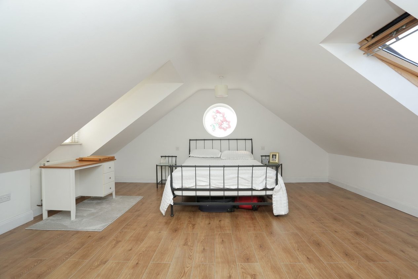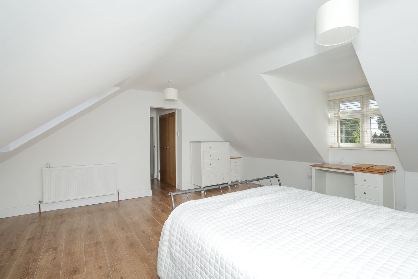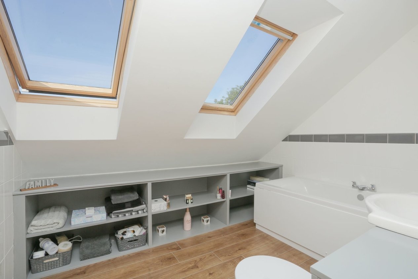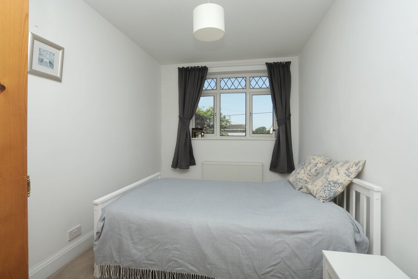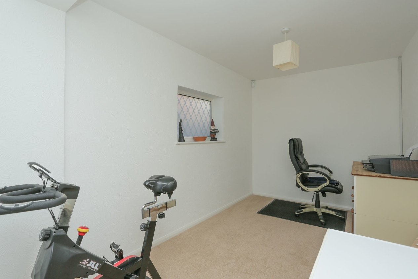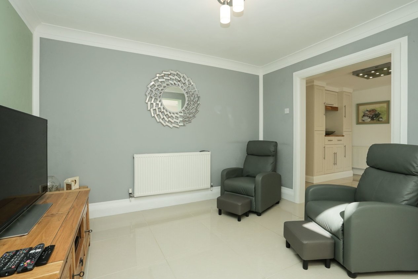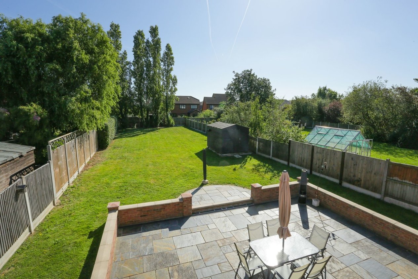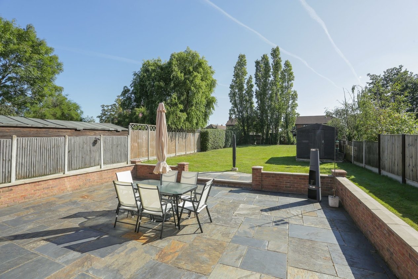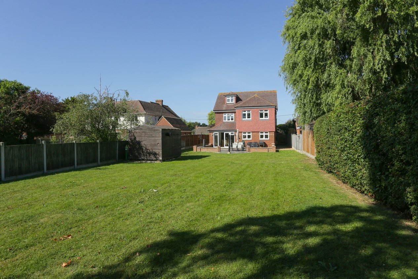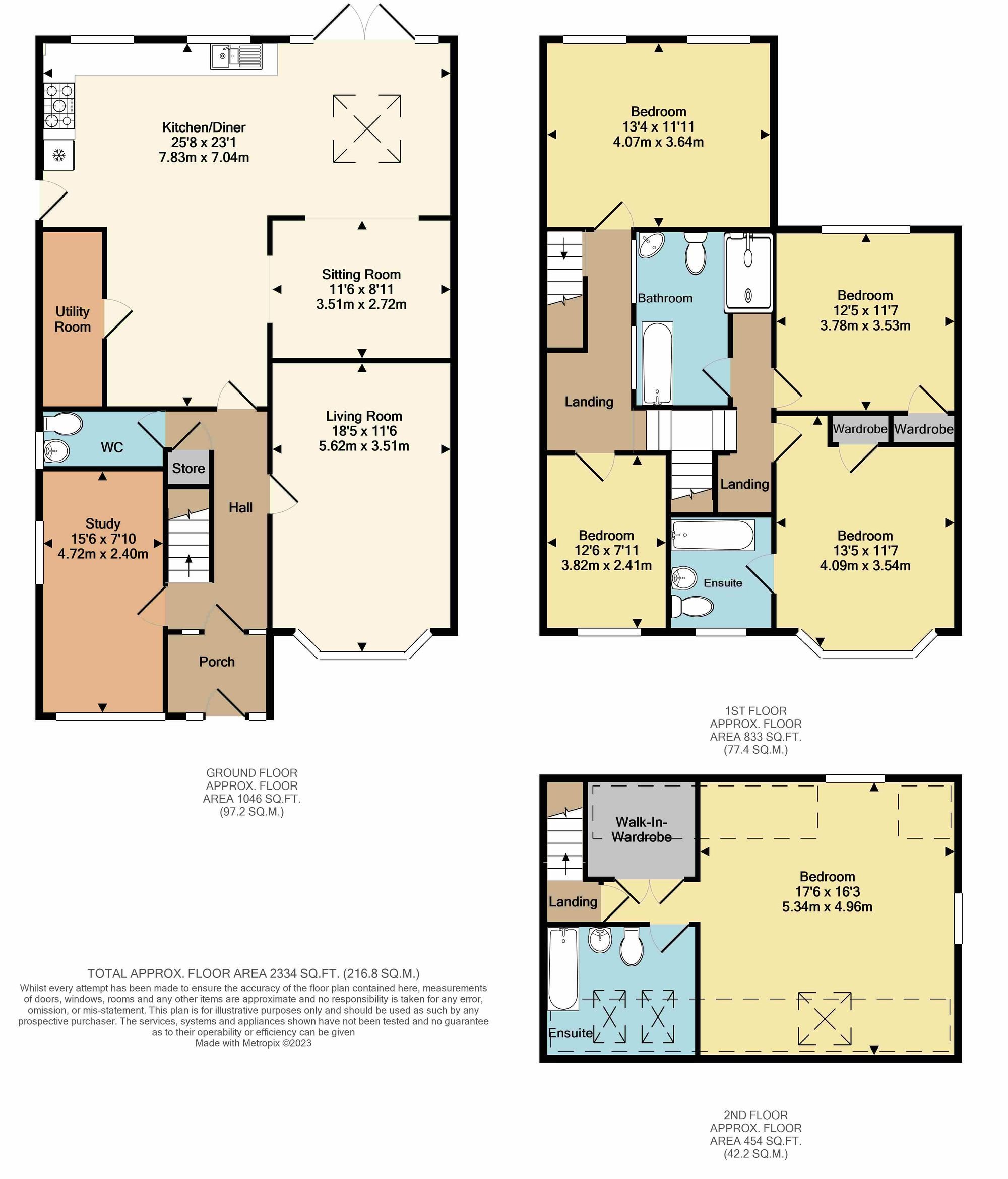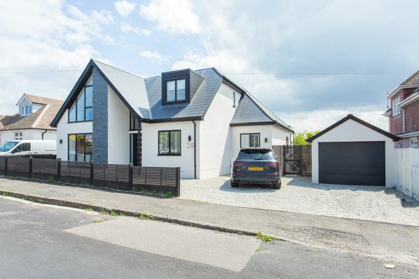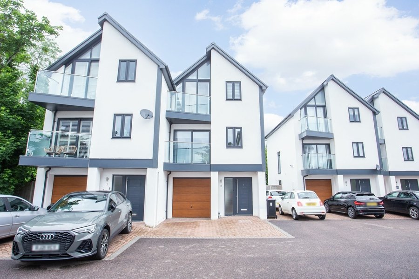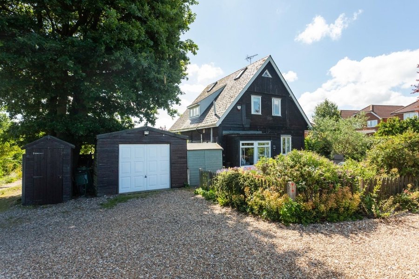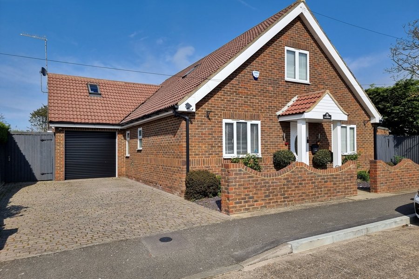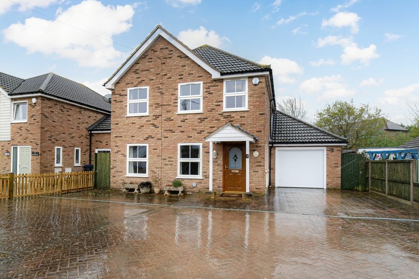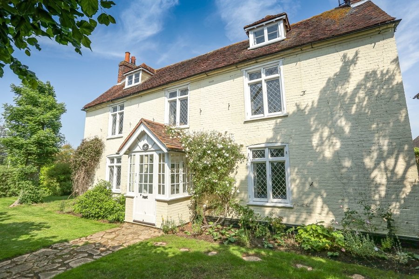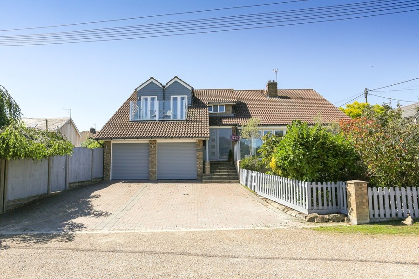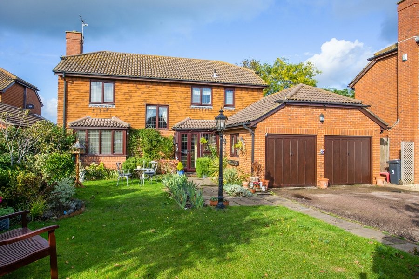Chestfield Road, Whitstable, CT5
5 bedroom house for sale
Found in the popular village of Chestfield is this superb detached five bedroom family home. The property is set back from the road and is just a short walk from Chestfield golf club and the local village pub/restaurant.
This delightful home is set back from the road and provides spacious and well maintained living accommodation which is arranged over three floors.The hub of the house is undoubtedly the open plan kitchen/diner and snug with access out to the large rear garden. The accommodation briefly comprises to the ground floor an entrance hall ,cloakroom ,lounge, study large open plan kitchen with a comprehensive range of units,dining area and a snug.To the first floor there are 4 bedrooms one with an ensuite and a family bathroom.To the second floor there is the master bedroom with en suite and walk in wardrobe.
Outside to the front the garden is mainly lawned with driveway and parking for numerous cars.The large rear garden is also laid mainly to lawn with a large patio area ideal for entertaining.
Also nearby is Chestfield medical centre, Train station and Sainsburys store. The thriving and fashionable seaside town of Whitstable is within 2 miles with the Cathedral city of Canterbury approximately 7 miles away both offering a wider variety of shopping, dining and recreational facilities.
NO ONWARD CHAIN
Identification Checks
Should a purchaser(s) have an offer accepted on a property marketed by Miles & Barr, they will need to undertake an identification check. This is done to meet our obligation under Anti Money Laundering Regulations (AML) and is a legal requirement. We use a specialist third party service to verify your identity provided by Lifetime Legal. The cost of these checks is £60 inc. VAT per purchase, which is paid in advance, directly to Lifetime Legal, when an offer is agreed and prior to a sales memorandum being issued. This charge is non-refundable under any circumstances.
Room Sizes
| Entrance | Leading to |
| Study | 15' 6" x 7' 10" (4.72m x 2.40m) |
| Wc | With Toilet and Hand Wash Basin |
| Living Room | 18' 5" x 11' 6" (5.62m x 3.51m) |
| Kitchen / Diner | 25' 8" x 23' 1" (7.83m x 7.04m) |
| Sitting Room | 11' 6" x 8' 11" (3.51m x 2.72m) |
| Utility Room | Used As Storage Space |
| First Floor | Leading to |
| Bedroom | 12' 5" x 11' 7" (3.78m x 3.53m) |
| Bedroom | 13' 5" x 11' 7" (4.09m x 3.54m) |
| En-Suite | 7' 5" x 6' 6" (2.25m x 1.98m) |
| Bathroom | 9' 4" x 8' 11" (2.84m x 2.72m) |
| Bedroom | 13' 4" x 11' 11" (4.07m x 3.64m) |
| Second Floor | Leading to |
| Bedroom | 17' 6" x 16' 3" (5.34m x 4.96m) |
| En-Suite | 9' 7" x 8' 3" (2.93m x 2.51m) |
