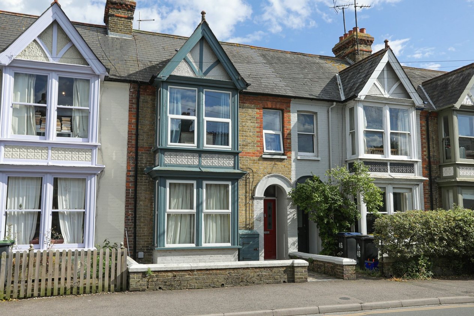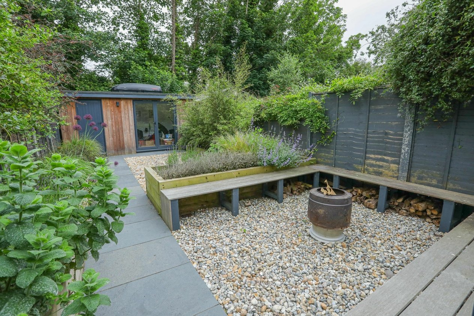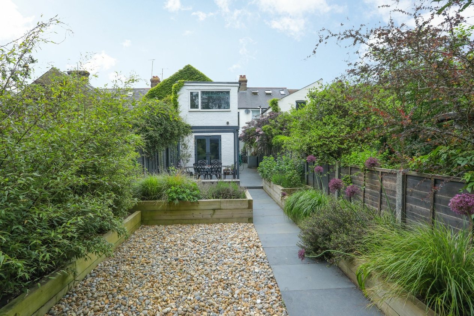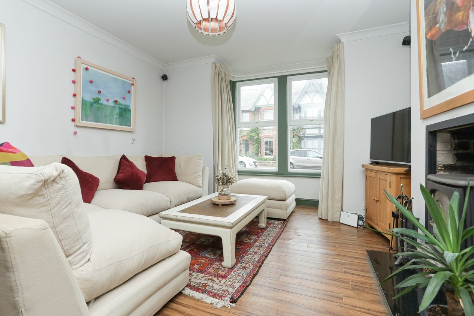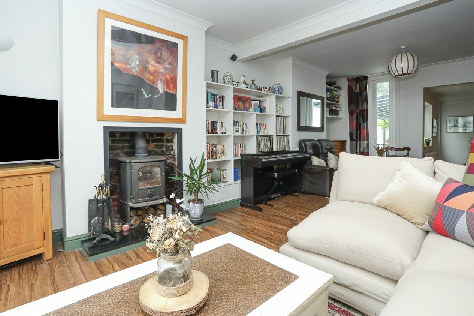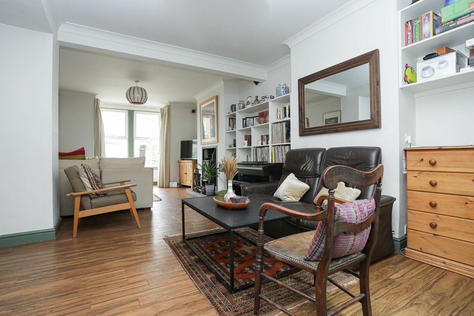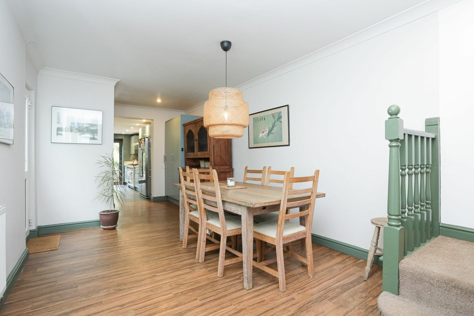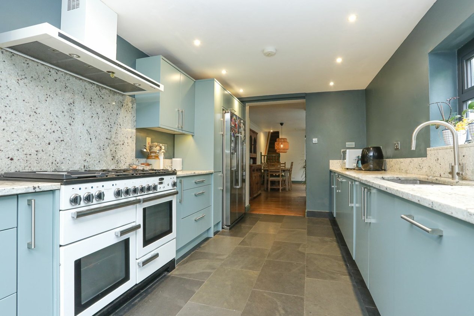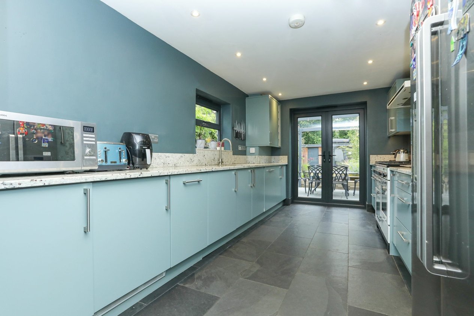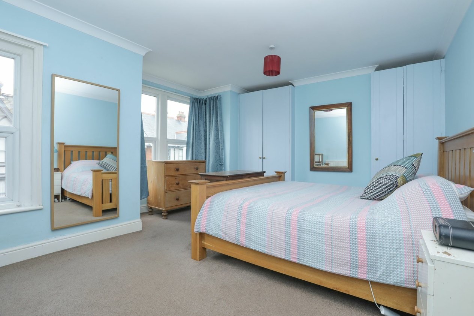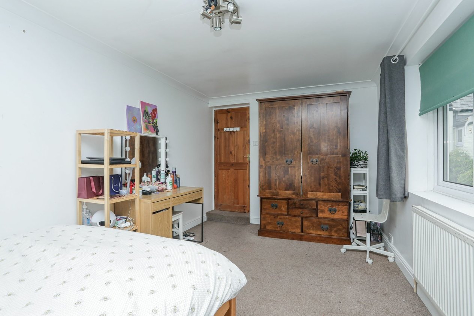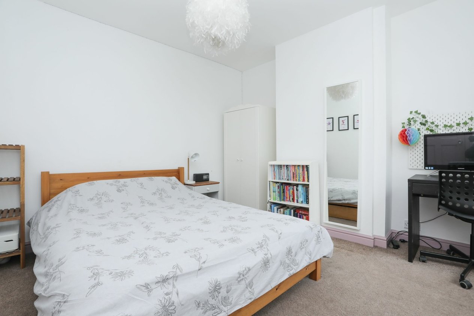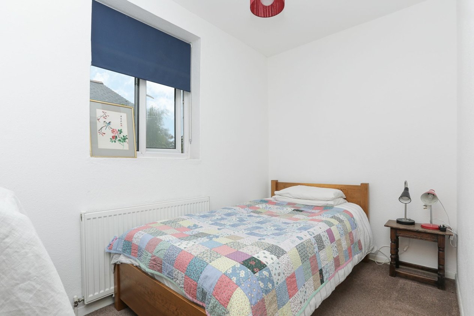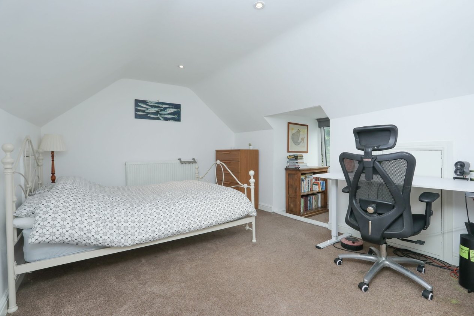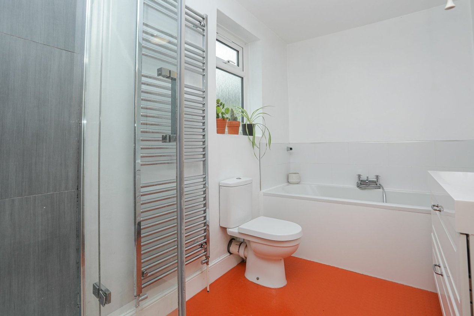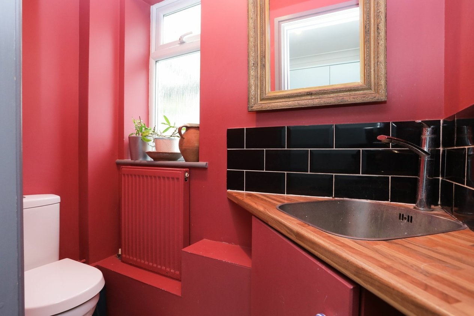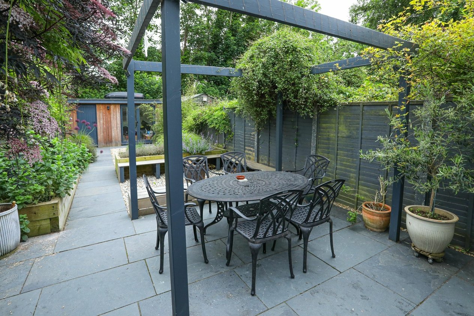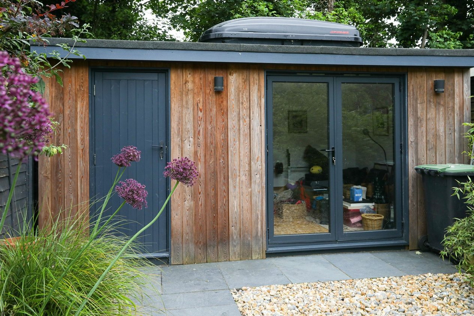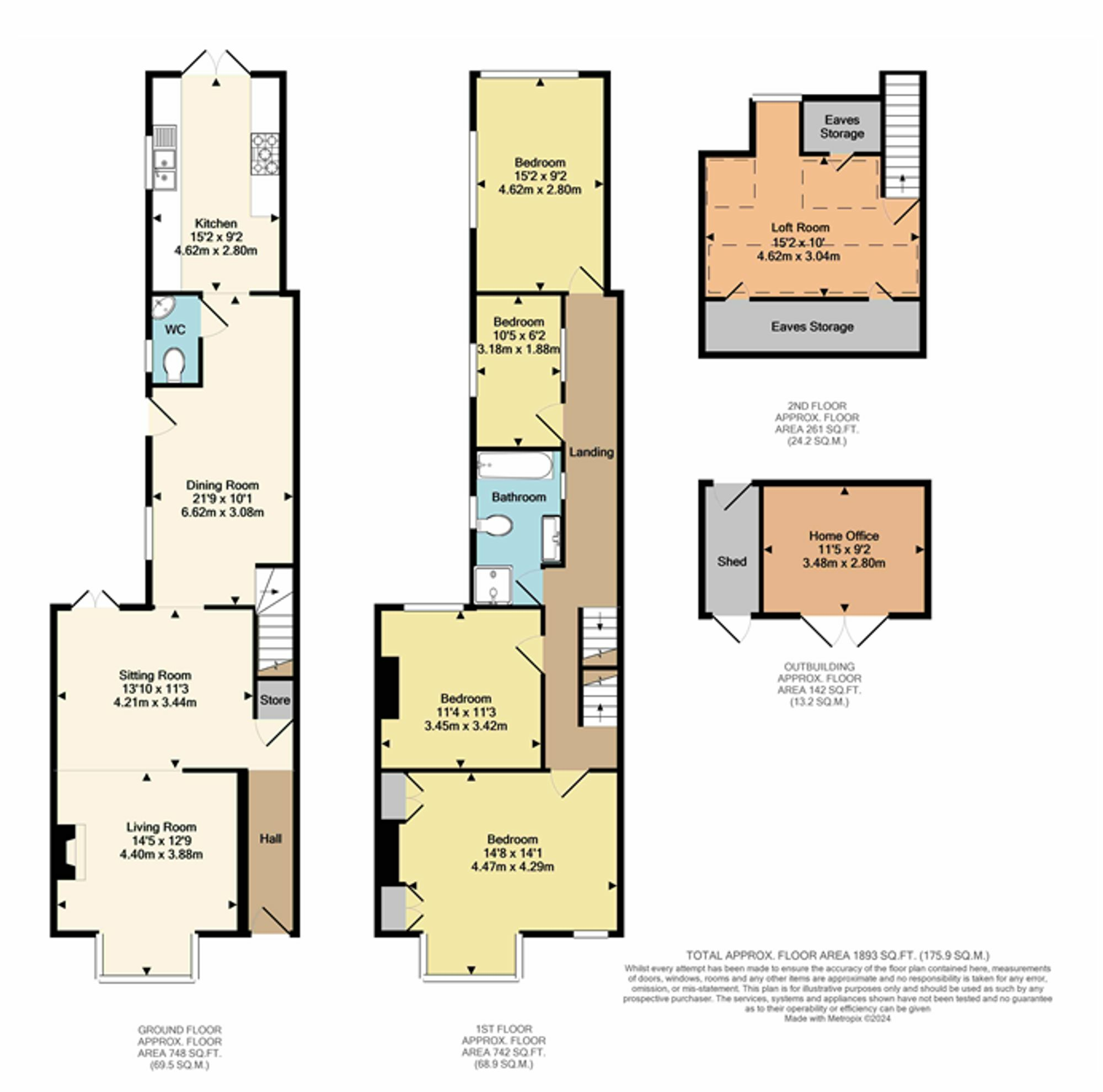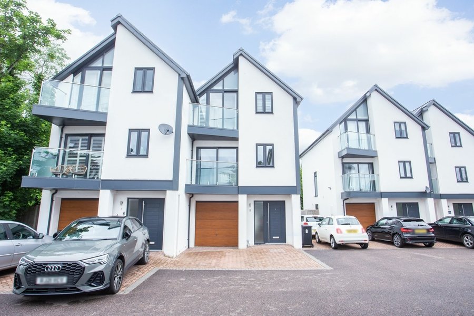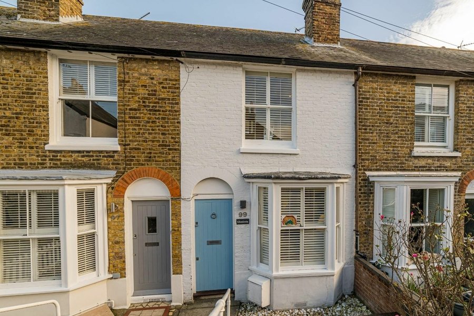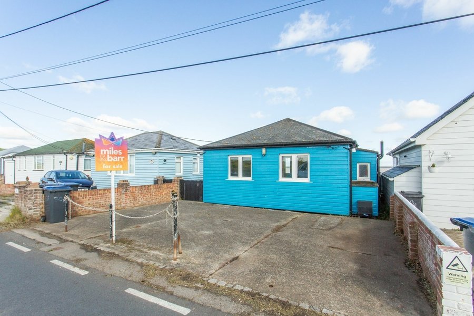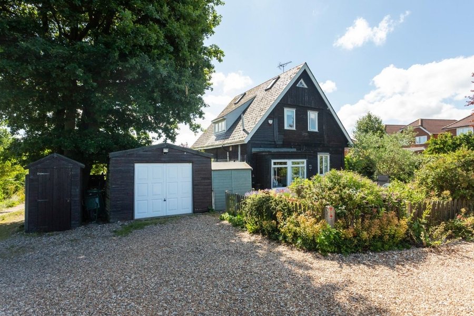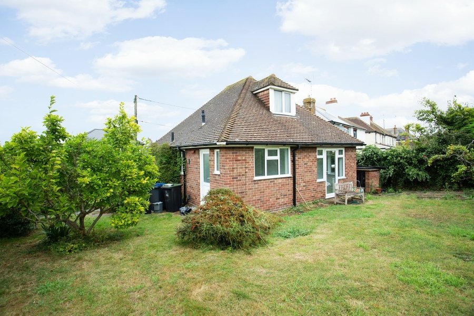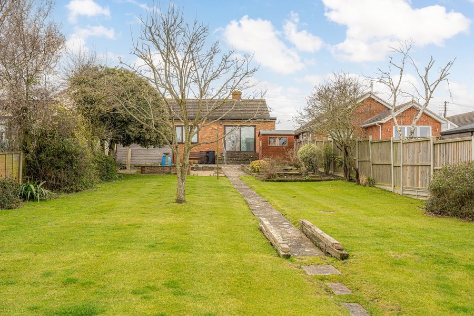Cromwell Road, Whitstable, CT5
4 bedroom house for sale
Situated in the heart of Whitstable, this period property on Cromwell Road offers nearly 1900 sqft of beautifully appointed living space. Full of charm, this home blends traditional features with modern comforts, making it an ideal retreat for those seeking both style and substance.
Upon entering, you’re greeted by a cosy and inviting front living room, which boasts a beautiful feature fireplace, perfect for those chilly winter evenings. The living room flows seamlessly into a further sitting area, creating a versatile and open-plan living space ideal for both relaxation and entertaining. The sense of space continues as you step down into a formal dining area, perfect for family gatherings or dinner parties. The modern, well-fitted kitchen at the rear of the home is a cook’s delight, with sleek cabinetry, ample worktop space, and integrated appliances. A useful WC on the ground floor adds to the practicality and convenience of the home.
The first floor houses four well-proportioned bedrooms, each offering plenty of space for family or guests. The master bedroom, located at the front of the house, is a standout feature, with its elegant bay window allowing natural light to flood the room, creating a bright and airy atmosphere. The additional bedrooms are perfect for children, guests, or even a home office. There is also access to a versatile loft room, which is currently used as a bedroom but could be adapted to suit your needs, whether as a quiet home office, playroom, or additional living space.
Outside, the landscaped rear garden provides a peaceful oasis, offering a perfect space for alfresco dining, summer barbecues, or simply relaxing with a book. The cedar-clad cabin at the end of the garden is a fantastic bonus, offering power and internet connectivity, making it ideal for a home office, art studio, or gym.
This property exudes period charm with modern amenities, making it perfect for families, professionals, or those seeking a spacious and versatile home in the heart of Whitstable. Just a short walk from the vibrant high street, the beach, train station and all the local amenities, this is a rare opportunity to acquire a home of this calibre in such a desirable location. Don’t miss your chance to make this beautiful property your own!
Identification checks
Should a purchaser(s) have an offer accepted on a property marketed by Miles & Barr, they will need to undertake an identification check. This is done to meet our obligation under Anti Money Laundering Regulations (AML) and is a legal requirement. | We use a specialist third party service to verify your identity provided by Lifetime Legal. The cost of these checks is £60 inc. VAT per purchase, which is paid in advance, directly to Lifetime Legal, when an offer is agreed and prior to a sales memorandum being issued. This charge is non-refundable under any circumstances.
Room Sizes
| Entrance | Leading to |
| Living Room | 14' 5" x 12' 9" (4.40m x 3.88m) |
| Sitting Rom | 13' 10" x 11' 3" (4.21m x 3.44m) |
| Dining Room | 21' 9" x 10' 1" (6.62m x 3.08m) |
| Wc | With Toilet and Hand Wash Basin |
| Kitchen | 15' 2" x 9' 2" (4.62m x 2.80m) |
| First Floor | Leading to |
| Bedroom | 14' 8" x 14' 1" (4.47m x 4.29m) |
| Bedroom | 11' 4" x 11' 3" (3.45m x 3.42m) |
| Bathroom | With Bath, Shower, Toilet and Hand Wash Basin |
| Bedroom | 10' 5" x 6' 2" (3.18m x 1.88m) |
| Bedroom | 15' 2" x 9' 2" (4.62m x 2.80m) |
| Second Floor | Leading to |
| Loft Room | 15' 2" x 10' 0" (4.62m x 3.04m) |
