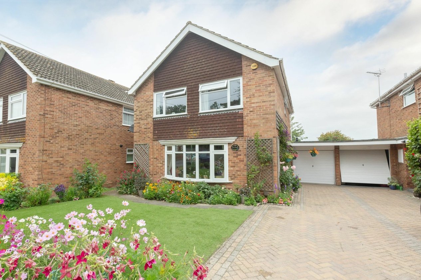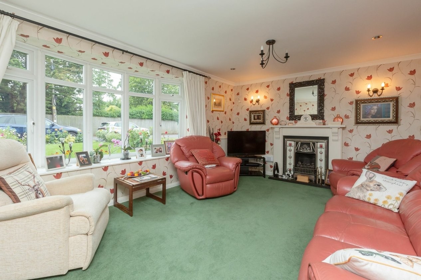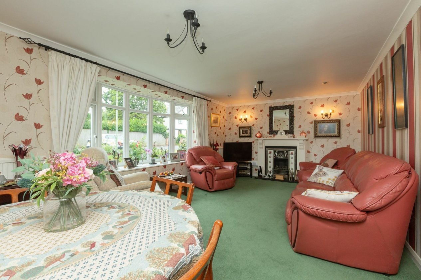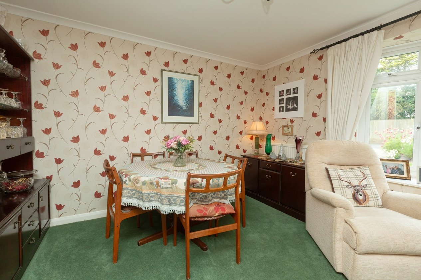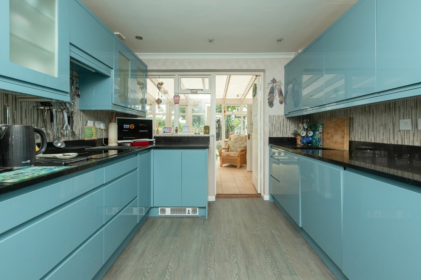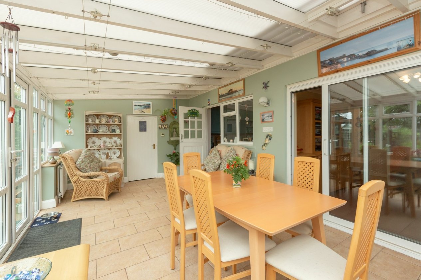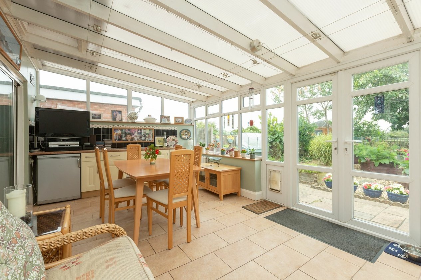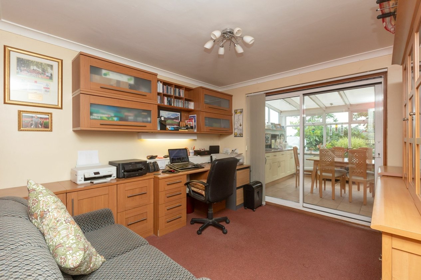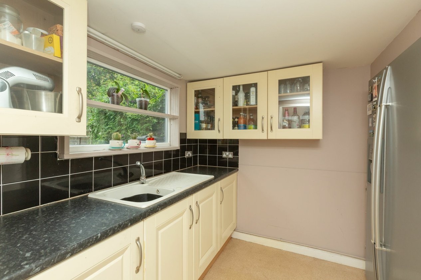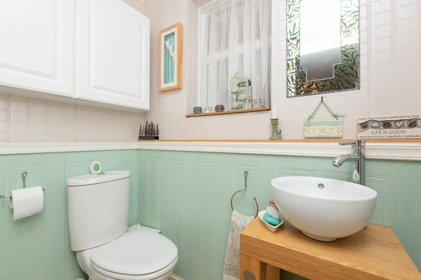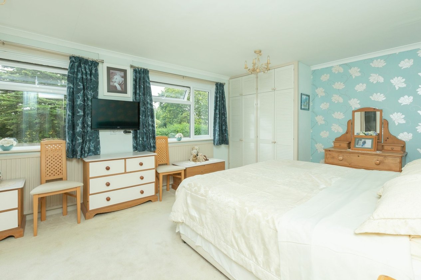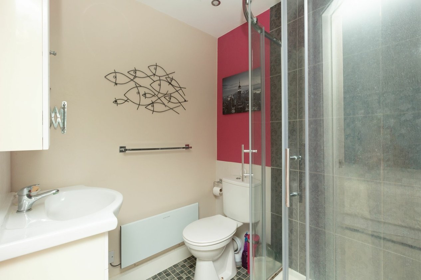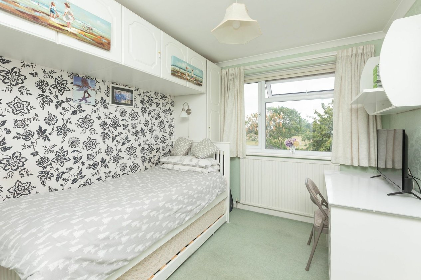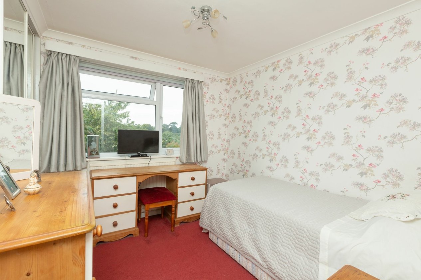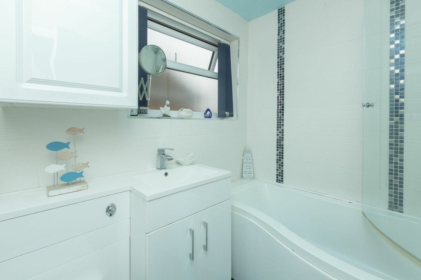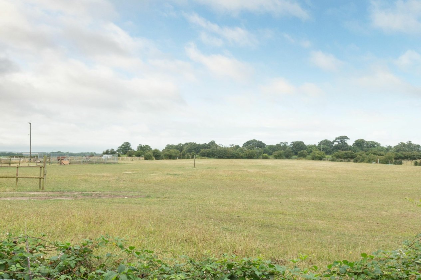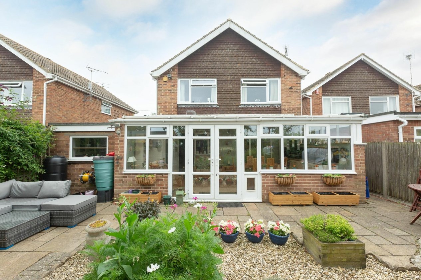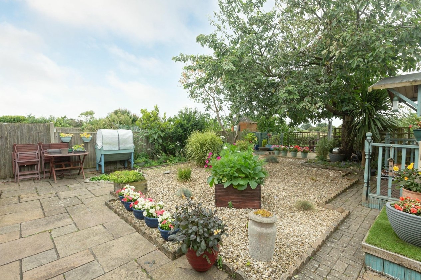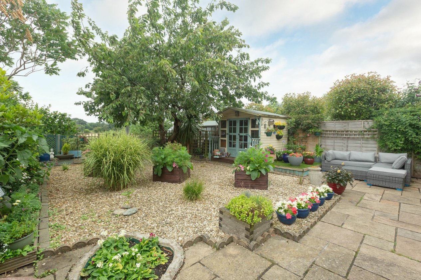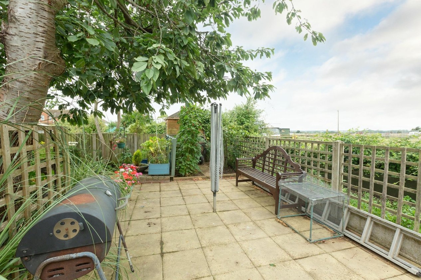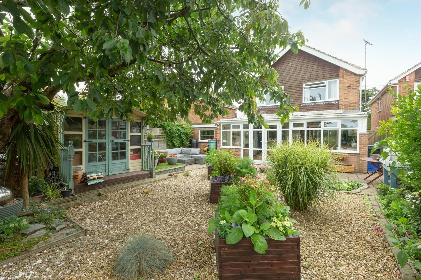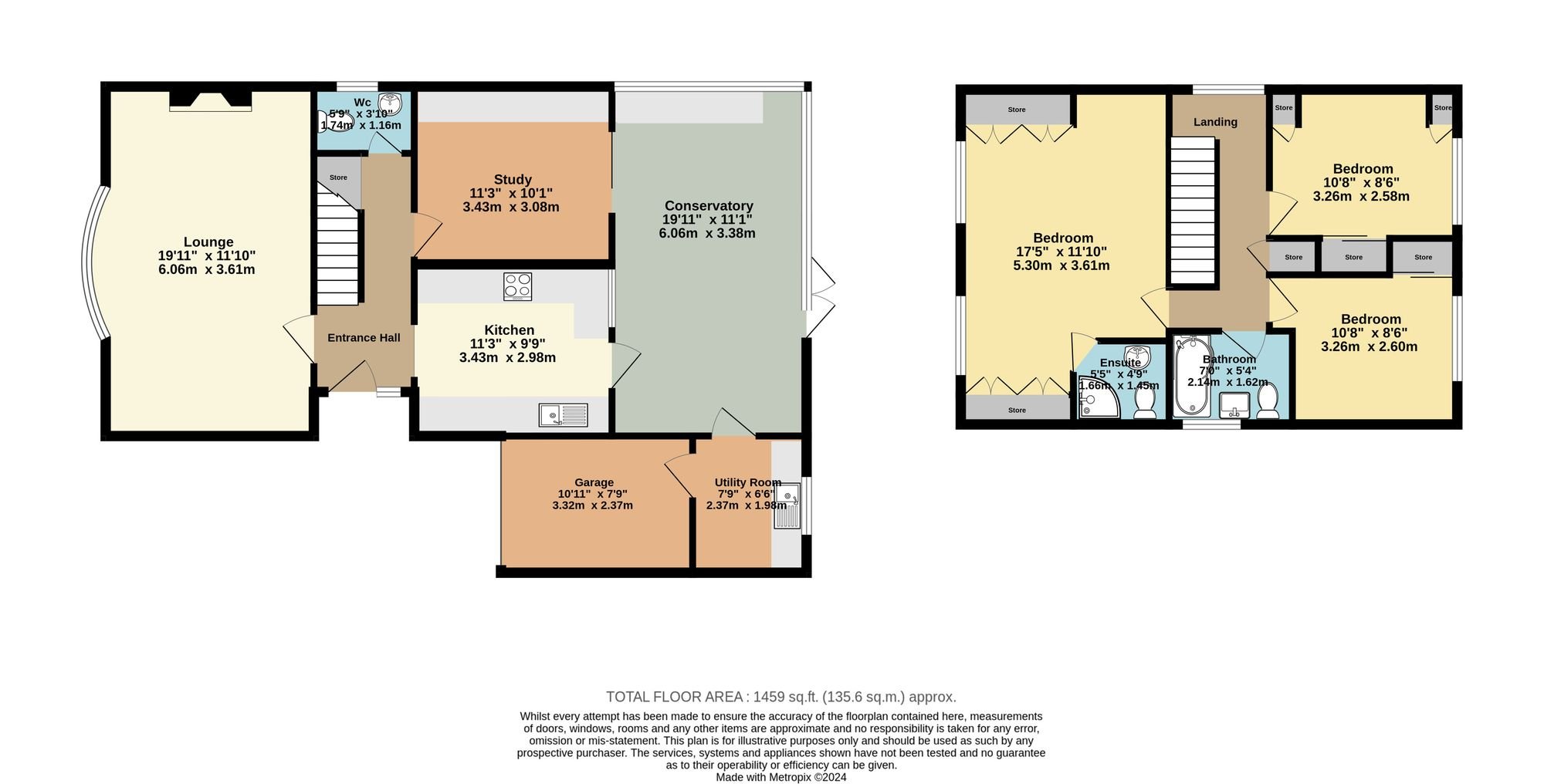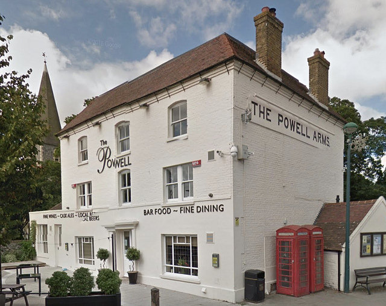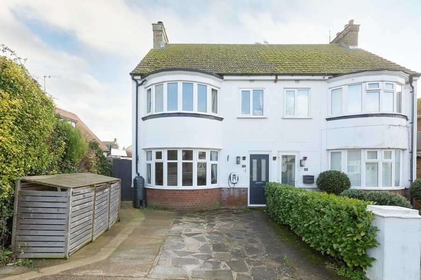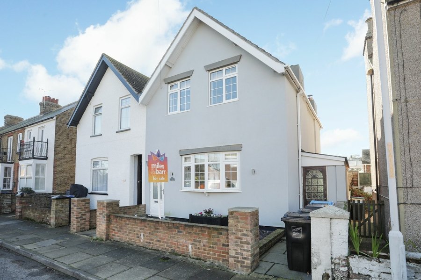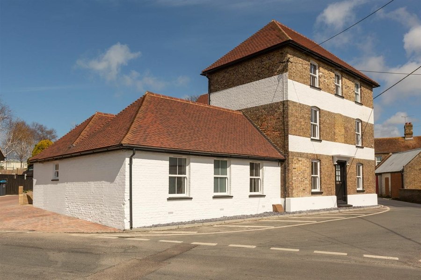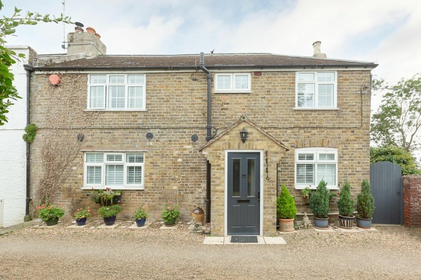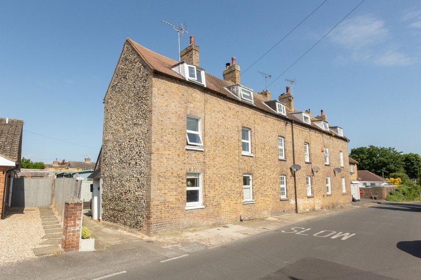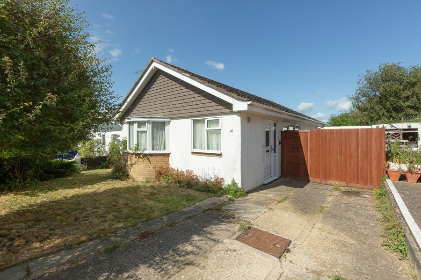Down Barton Road, Birchington, CT7
3 bedroom house for sale
SPACIOUS THREE BEDROOM DETACHED FAMILY HOME IN POPULAR VILLAGE LOCATION!
Miles & Barr are extremely pleased to be offering this beautifully presented three bedroom detached family home located in the ever popular Down Barton Road, St Nicholas At Wade. Ideally situated within easy reach of one of Thanet’s most sought after junior schools and with two well regarded pubs and a local shop also within the village, this property is a must see for anyone looking for village life. Originally built as a 4 bedroom house, the current owners have redesigned the layout to offer well planned living accommodation arranged over two floors.
The ground floor boasts a spacious 19ft lounge to the front of the property with a separate dining room, which the current owners use as a Study, modern fitted kitchen with a range of integrated appliances, a separate utility room and downstairs WC and a conservatory spanning the width of the house complete with under-floor heating. Upstairs you will find three double bedrooms (with an en-suite shower room and WC to the master bedroom) and a contemporary fitted family bathroom. There is also stunning views out across the surrounding fields and farmland with distant westerly facing sea views from the rear facing windows.
Externally you will find meticulously maintained front and rear gardens which have been designed with low maintenance in mind. The rear garden backs onto a horse paddock and also offers a greenhouse and shed. To the front there is an artificial lawn with well tended flower borders, off street parking for two cars and access into a single garage.
In our opinion this property would make the perfect home for any growing family wanting to live within a village location and an early internal viewing is essential to fully appreciate all that is on offer!
This property is constructed of Brick and Block and has no adaptations for accessibility.
Identification checks
Should a purchaser(s) have an offer accepted on a property marketed by Miles & Barr, they will need to undertake an identification check. This is done to meet our obligation under Anti Money Laundering Regulations (AML) and is a legal requirement. We use a specialist third party service to verify your identity. The cost of these checks is £60 inc. VAT per purchase, which is paid in advance, when an offer is agreed and prior to a sales memorandum being issued. This charge is non-refundable under any circumstances.
Room Sizes
| Ground Floor Entrance | Entrance Hall With Storage Cupboard And Leading To |
| Lounge | 19' 11" x 11' 10" (6.07m x 3.61m) |
| Kitchen | 11' 3" x 9' 9" (3.43m x 2.97m) |
| Conservatory | 19' 11" x 11' 1" (6.07m x 3.38m) |
| Utility Room | 7' 9" x 6' 6" (2.36m x 1.98m) |
| Study/Dining Room | 11' 3" x 10' 1" (3.43m x 3.07m) |
| WC | 5' 9" x 3' 10" (1.75m x 1.17m) |
| First Floor | Landing With Storage Cupboard And Leading To |
| Bedroom | 17' 5" x 11' 10" (5.31m x 3.61m) |
| En-Suite | 5' 5" x 4' 9" (1.65m x 1.45m) |
| Bathroom | 7' 0" x 5' 4" (2.13m x 1.63m) |
| Bedroom | 10' 8" x 8' 6" (3.25m x 2.59m) |
| Bedroom | 10' 8" x 8' 6" (3.25m x 2.59m) |
