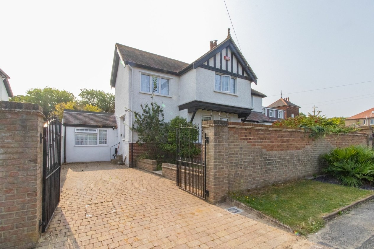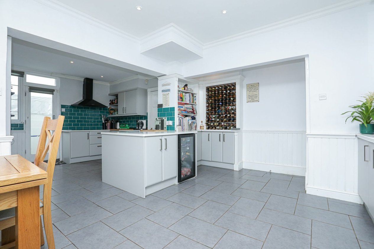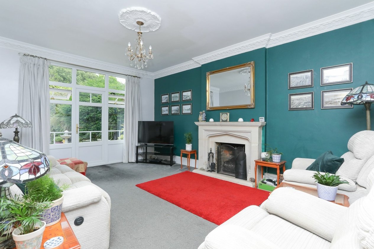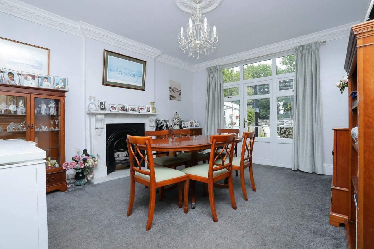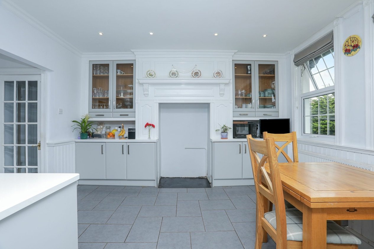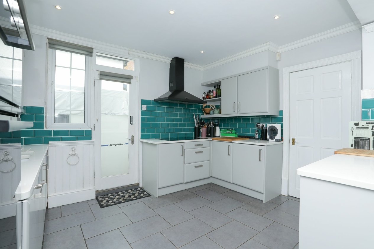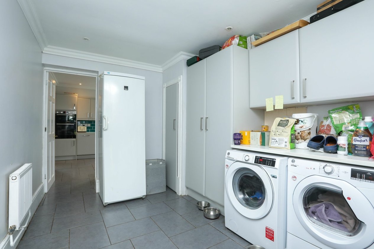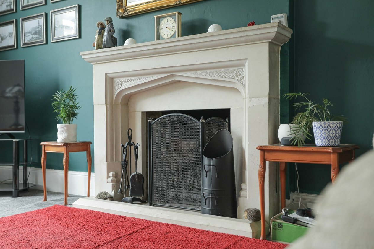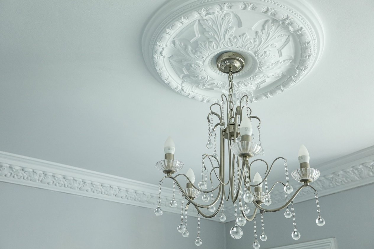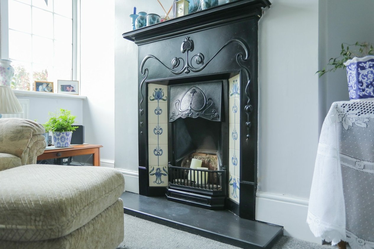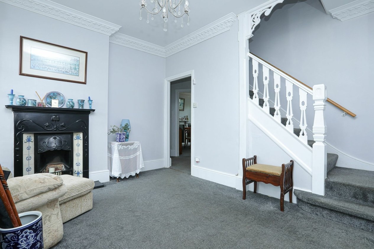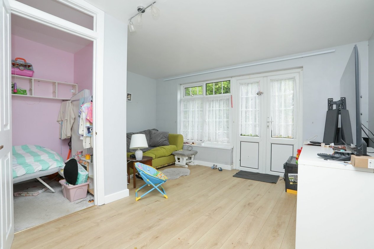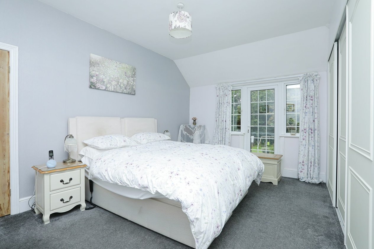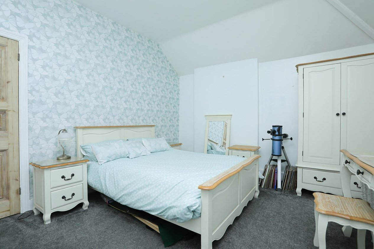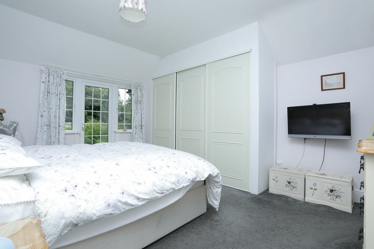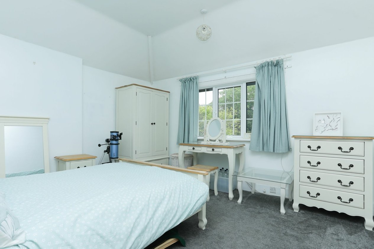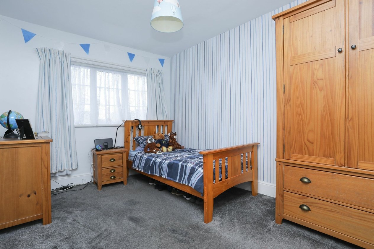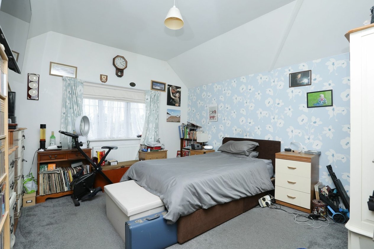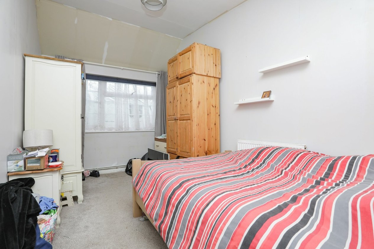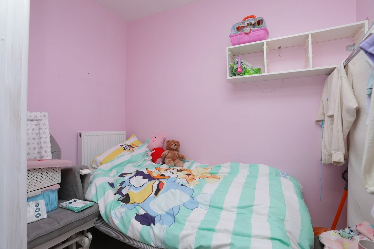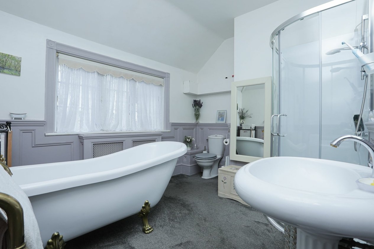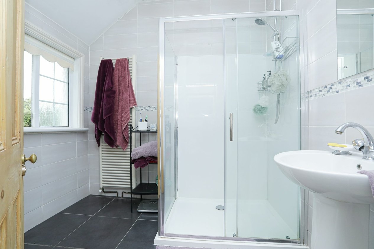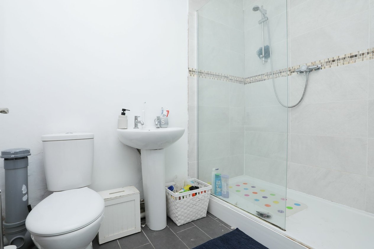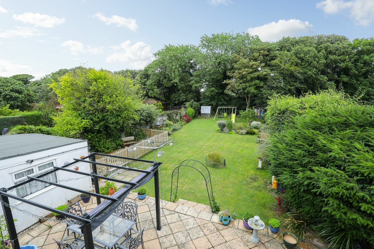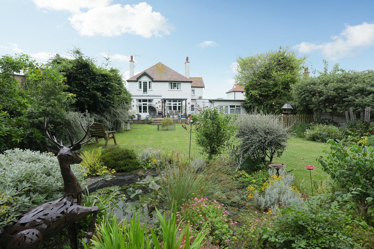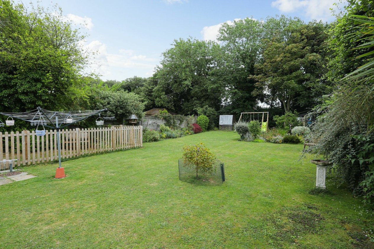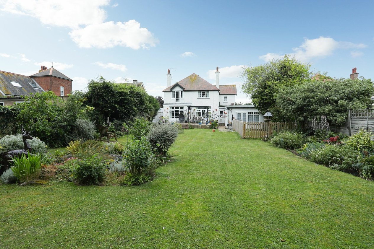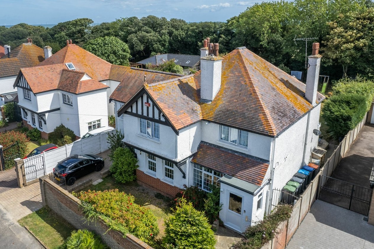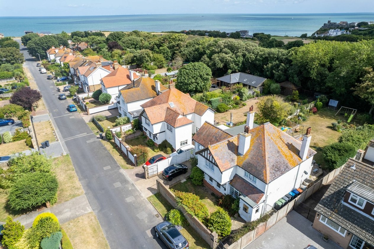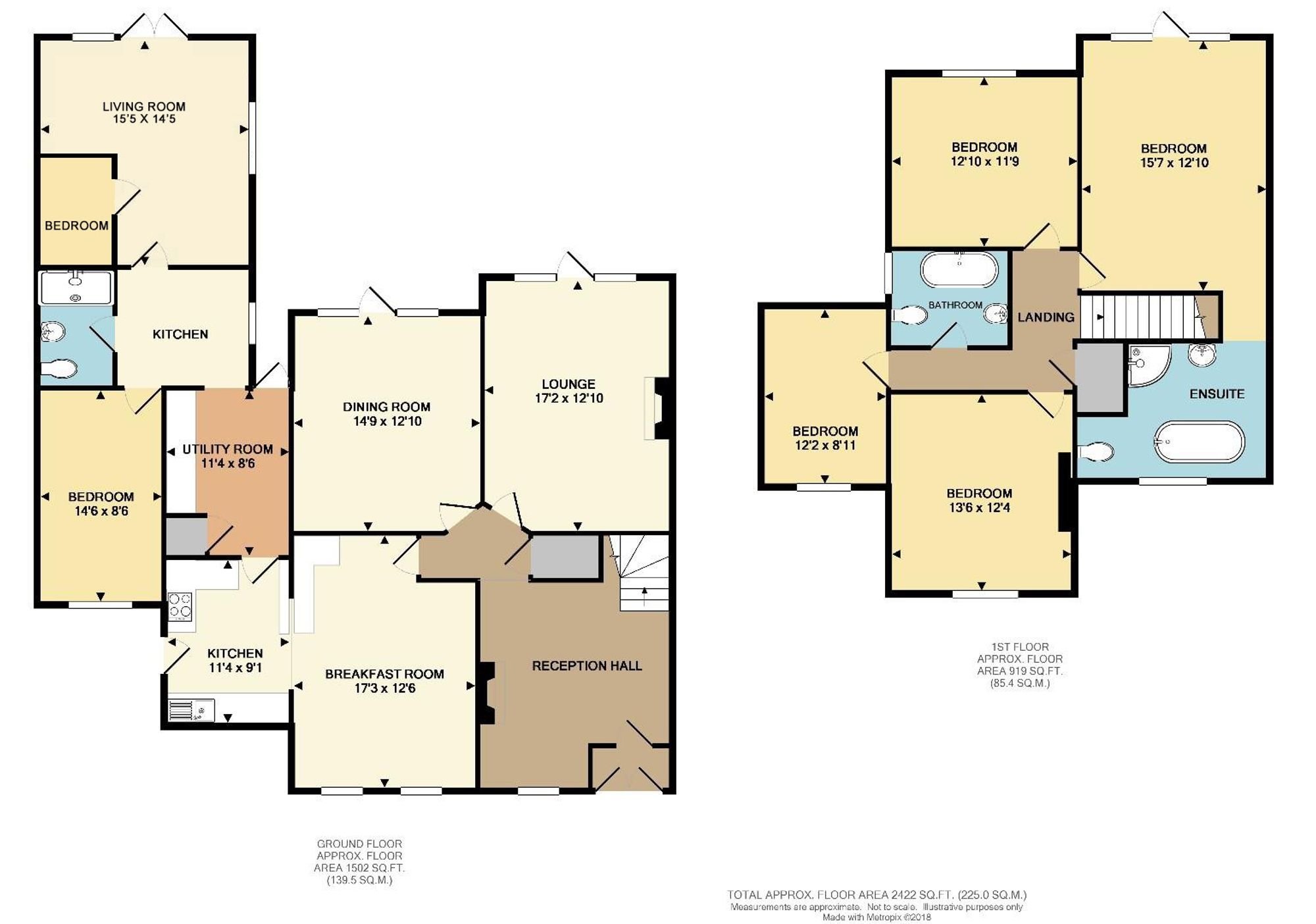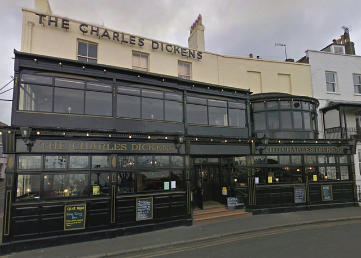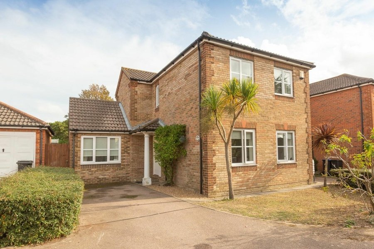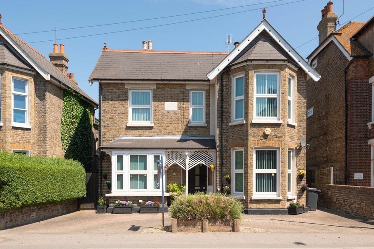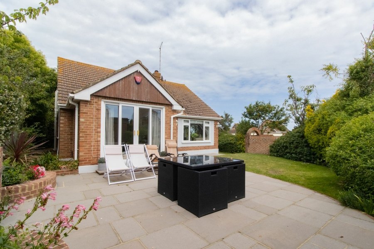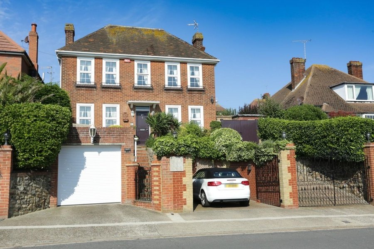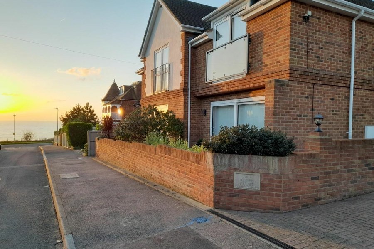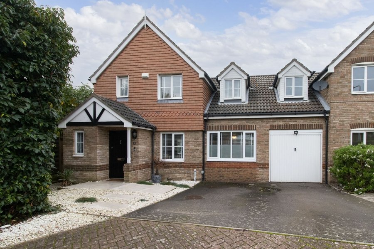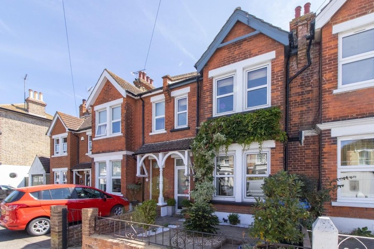Fitzroy Avenue, Broadstairs, CT10
5 bedroom house for sale
LOCATED IN THE STUNNING KINGSGATE AVENUE BROADSTAIRS BACKING ONTO NORTH FORELAND GOLF COURSE WITH THE BEAUTIFUL BOTANY BAY AT THE END OF THE ROAD.
Set back from the road is this well presented spacious four bedroom detached family home with the benefit of a one bedroom annex attached to the property. Immediately upon entering this lovely home you are greeted by the spacious entrance hall full of character which continues throughout the house. There are 2 large reception rooms to the rear of the property and an impressive fitted kitchen/breakfast room with quartz work surfaces and some built in appliances. There is a further utility room.
The converted annex benefits from a shower room, kitchen, large bedroom, large living room with doors leading out to the garden. This could potentially be an office, living annex or Airbnb. On the first floor there are four double bedrooms with the master bedroom boasting an en-suite bathroom, plus a family shower room.
Externally to the front the property has off street parking with side access leading to the rear garden approximately 100ft garden backing onto the golf course, mainly laid to lawn with a paved patio area, this generous private garden is the ideal space for entertaining or play area for children.
Identification checks
Should a purchaser(s) have an offer accepted on a property marketed by Miles & Barr, they will need to undertake an identification check. This is done to meet our obligation under Anti Money Laundering Regulations (AML) and is a legal requirement. We use a specialist third party service to verify your identity. The cost of these checks is £60 inc. VAT per purchase, which is paid in advance, when an offer is agreed and prior to a sales memorandum being issued. This charge is non-refundable under any circumstances.
Room Sizes
| Entrance | |
| Entrance Hall | |
| Lounge | 17' 2" x 12' 10" (5.23m x 3.91m) |
| Dining Room | 14' 9" x 12' 10" (4.50m x 3.91m) |
| Breakfast Room | 17' 3" x 12' 6" (5.26m x 3.81m) |
| Kitchen | 11' 4" x 9' 1" (3.45m x 2.77m) |
| Utility Room | 11' 4" x 8' 6" (3.45m x 2.59m) |
| Inner Hallway | |
| Bedroom | 15' 5" x 14' 5" (4.70m x 4.39m) |
| Bedroom | 14' 6" x 8' 6" (4.42m x 2.59m) |
| Shower Room | |
| First Floor | |
| Bedroom | 15' 7" x 12' 10" (4.75m x 3.91m) |
| En-SUite | |
| Bedroom | 13' 6" x 12' 4" (4.11m x 3.76m) |
| Bedroom | 12' 10" x 11' 9" (3.91m x 3.58m) |
| Bedroom | 12' 2" x 8' 11" (3.71m x 2.72m) |
| Bathroom |
