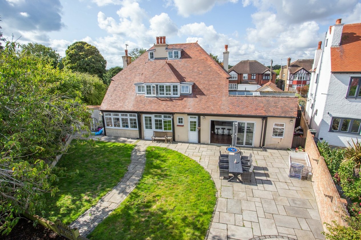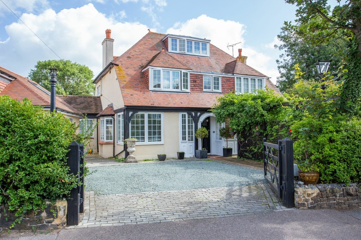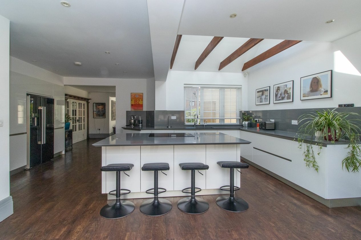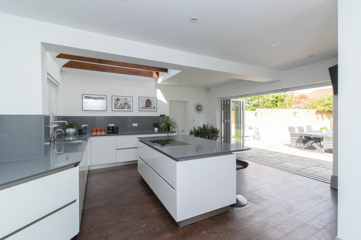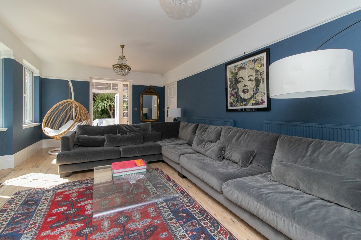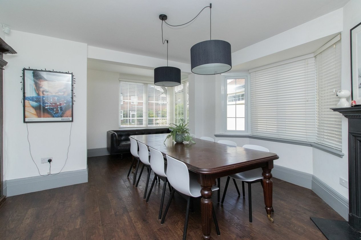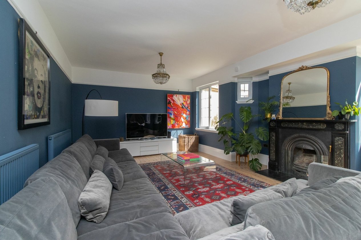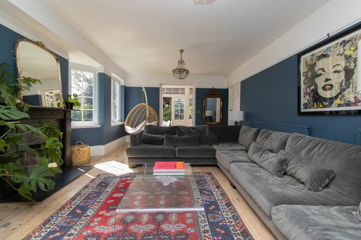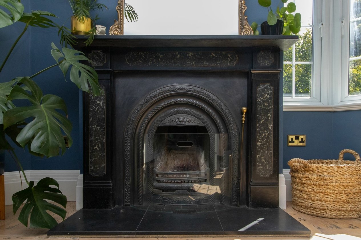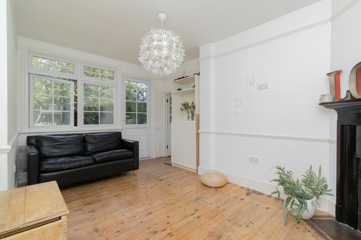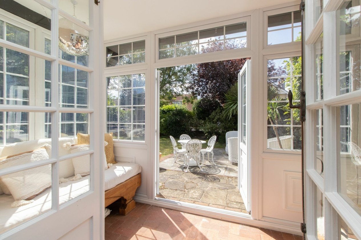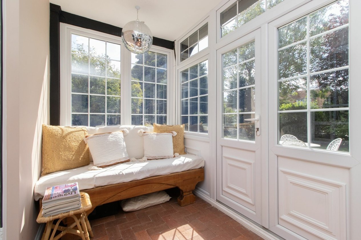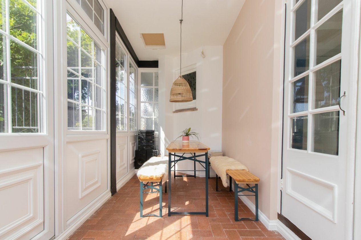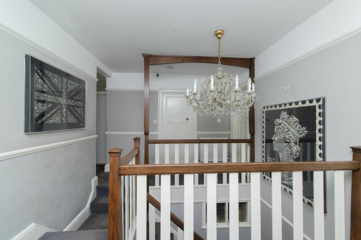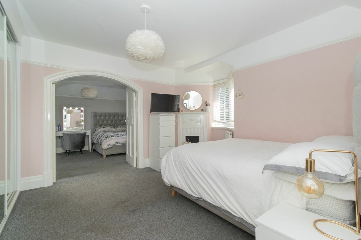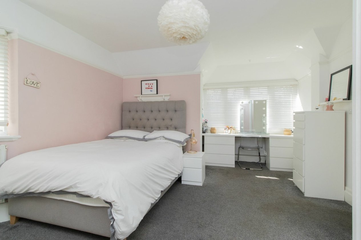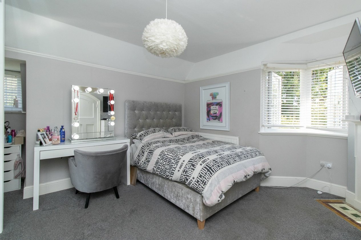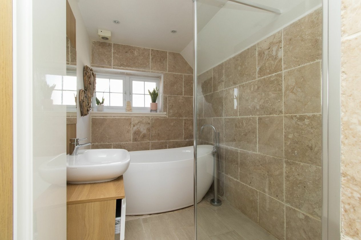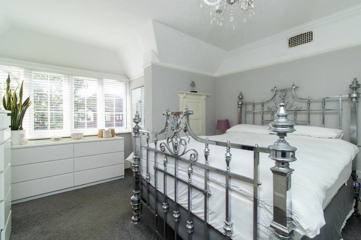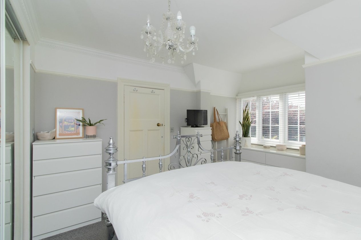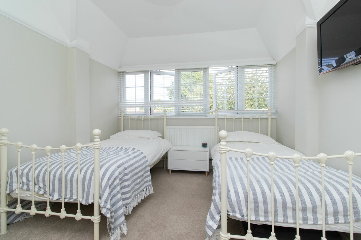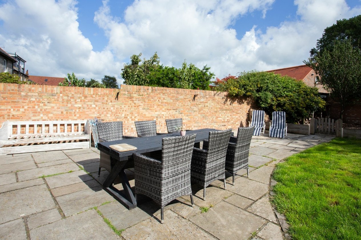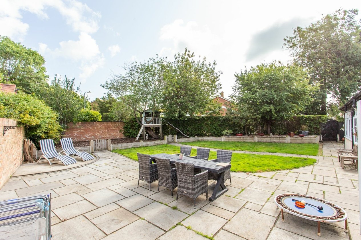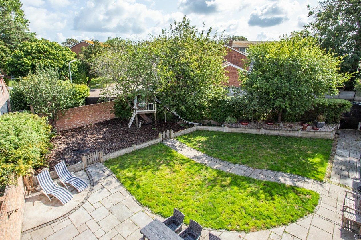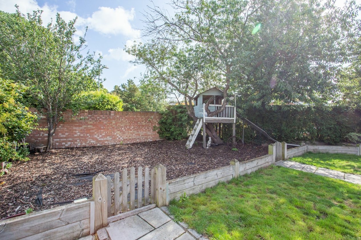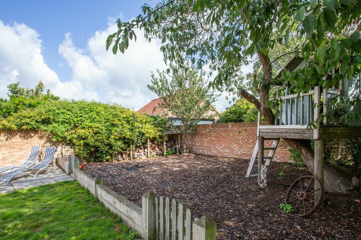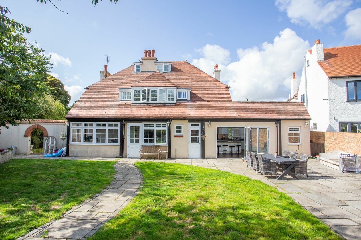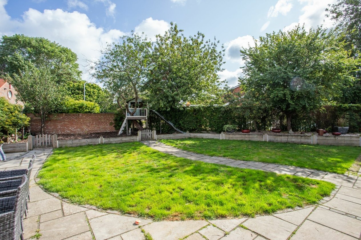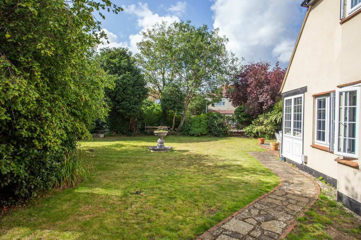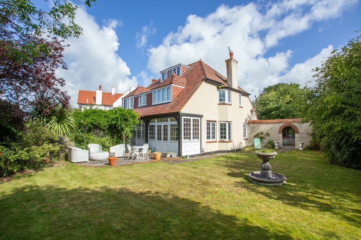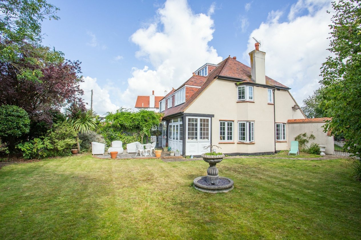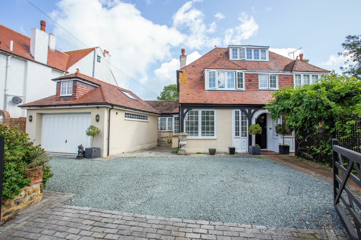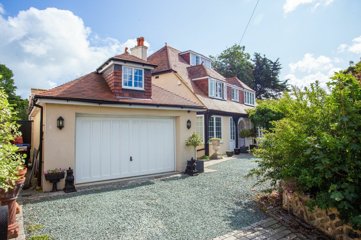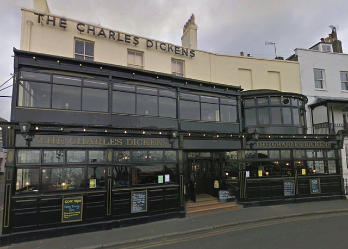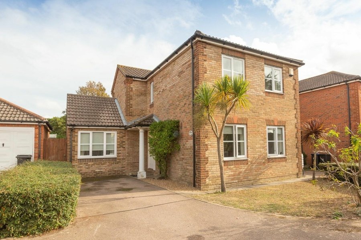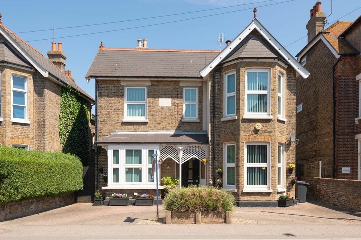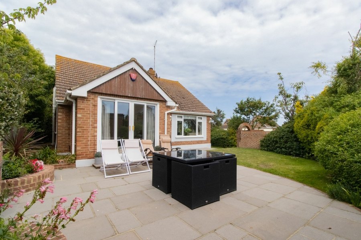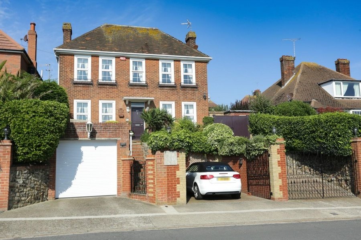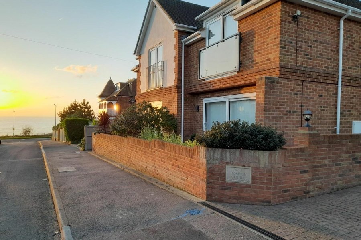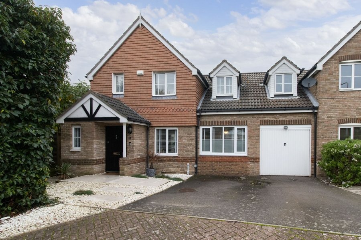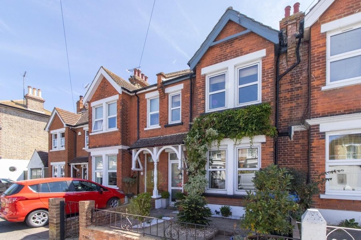Lindenthorpe Road, Broadstairs, CT10
5 bedroom house for sale
Situated within central Broadstairs on an impressive plot is this well resented five bedroom detached home, ideal for any growing family looking to be close to all local amenities and the beach. Set back from the road on a corner plot, the property to the ground floor benefits from an entrance porch leading into the spacious hallway, a modern open plan kitchen/diner with kitchen island and bifolding doors out to the garden terrace. There is also a separate utility room off the kitchen. To the right there is well presented lounge with wooden flooring, picture rails and a fireplace and views over the front and back gardens, to the rear of the property is a further reception room which could be used as an exercise room and a study perfect for anyone looking to work from home.
To the first floor there are two interconnecting double bedrooms with built in wardrobes and fireplaces, plus a further two double bedrooms one with a fireplace and the other with built in wardrobes, there are two bathrooms on this floor servicing the bedrooms. To the second floor there is the master bedroom with ensuite shower facilities.
Externally the property is found on a generous plot, with gated entrance to off street parking for several cars to the front leading up to the detached garage, there is an iron gated side entrance to the lawned side gardens lined with trees to maximise privacy, sweeping round to the rear garden with a garden paved terrace and further laid to lawn, with play area section to the rear, there is also access to Lyndhurst Road.
Identification Checks
Should a purchaser(s) have an offer accepted on a property marketed by Miles & Barr, they will need to undertake an identification check. This is done to meet our obligation under Anti Money Laundering Regulations (AML) and is a legal requirement. | We use a specialist third party service to verify your identity provided by Lifetime Legal. The cost of these checks is £60 inc. VAT per purchase, which is paid in advance, directly to Lifetime Legal, when an offer is agreed and prior to a sales memorandum being issued. This charge is non-refundable under any circumstances.
Room Sizes
| Entrance | Leading to |
| Wc | With Toilet and Hand Wash Basin |
| Dining Room | 18' 8" x 13' 9" (5.68m x 4.18m) |
| Kitchen | 19' 3" x 18' 1" (5.88m x 5.52m) |
| Utility Room | 16' 10" x 9' 11" (5.12m x 3.03m) |
| Living Room | 14' 8" x 11' 1" (4.47m x 3.38m) |
| Office | 11' 3" x 6' 8" (3.42m x 2.04m) |
| Lounge | 23' 4" x 14' 4" (7.11m x 4.37m) |
| Sun Room | 17' 7" x 6' 9" (5.37m x 2.05m) |
| First Floor | Leading to |
| Shower Room | With Shower, Toilet and Hand Wash Basin |
| Bedroom | 13' 5" x 11' 11" (4.08m x 3.64m) |
| Shower Room | With Shower, Toilet and Hand Wash Basin |
| Utility Room | 16' 6" x 14' 4" (5.02m x 4.37m) |
| Bedroom | 15' 11" x 14' 4" (4.85m x 4.37m) |
| Bedroom | 12' 1" x 9' 11" (3.68m x 3.01m) |
| Bathroom | With Bath, Shower, Toilet and Hand Wash Basin |
| Second Floor | Leading to |
| Bedroom | 21' 7" x 10' 8" (6.57m x 3.26m) |
| En-suite | With Shower, Toilet and Hand Wash Basin |
