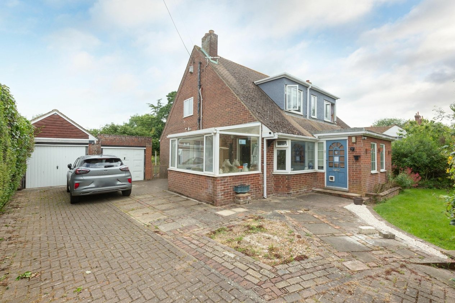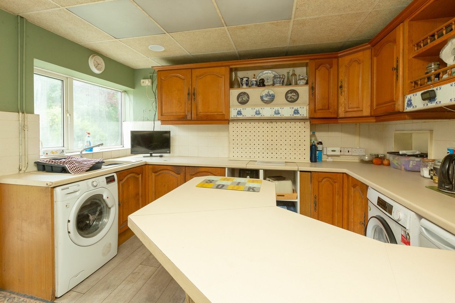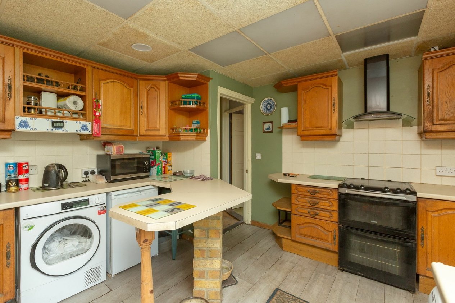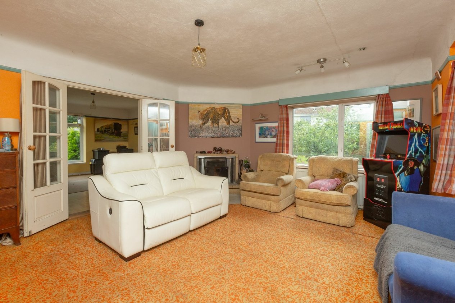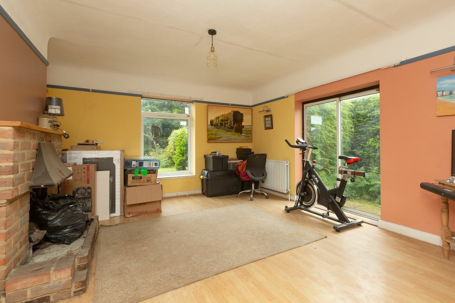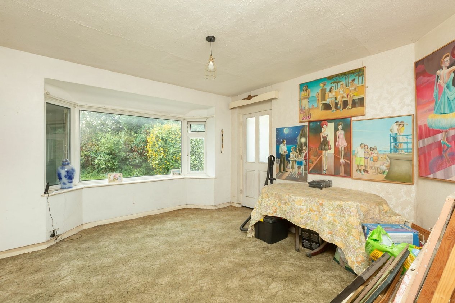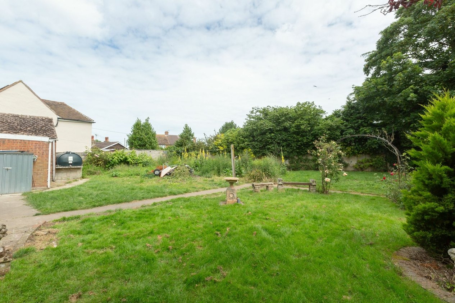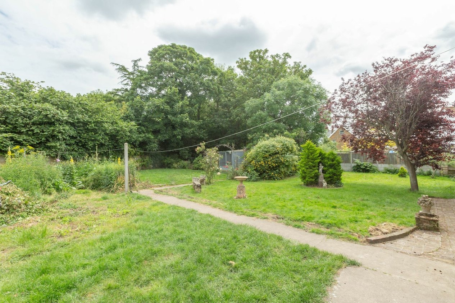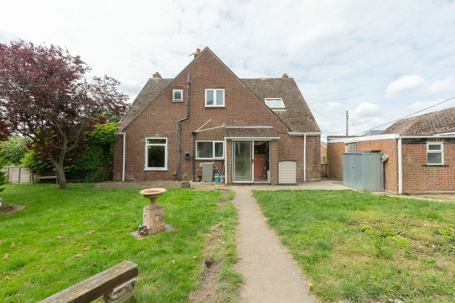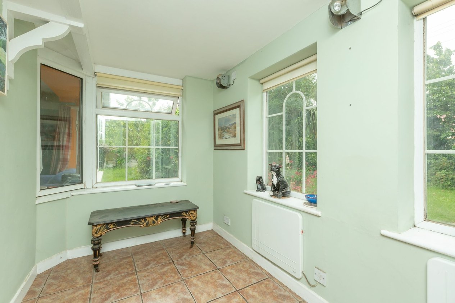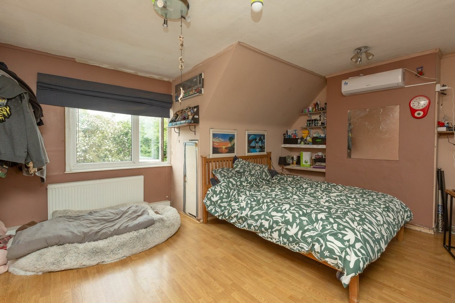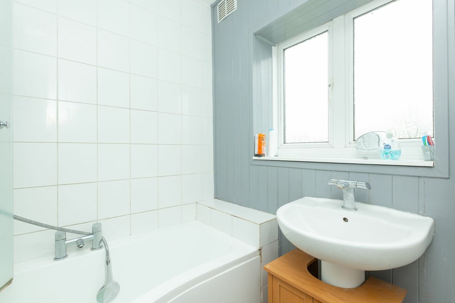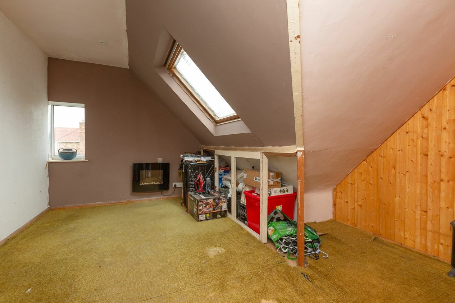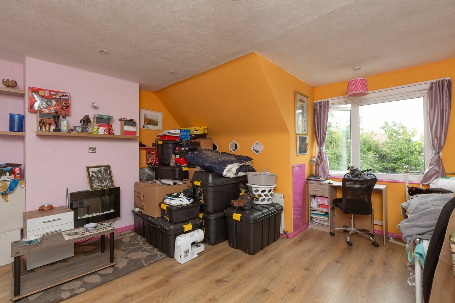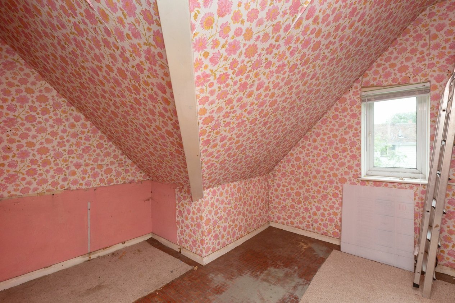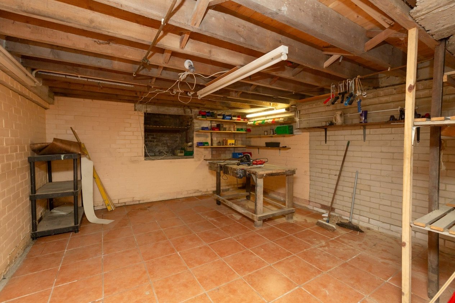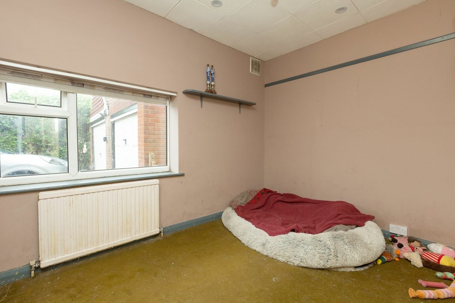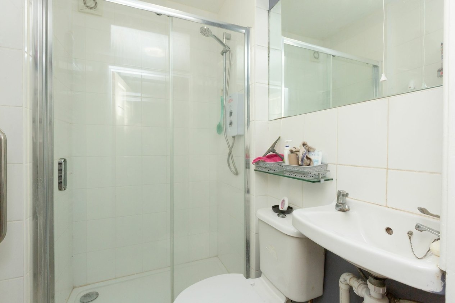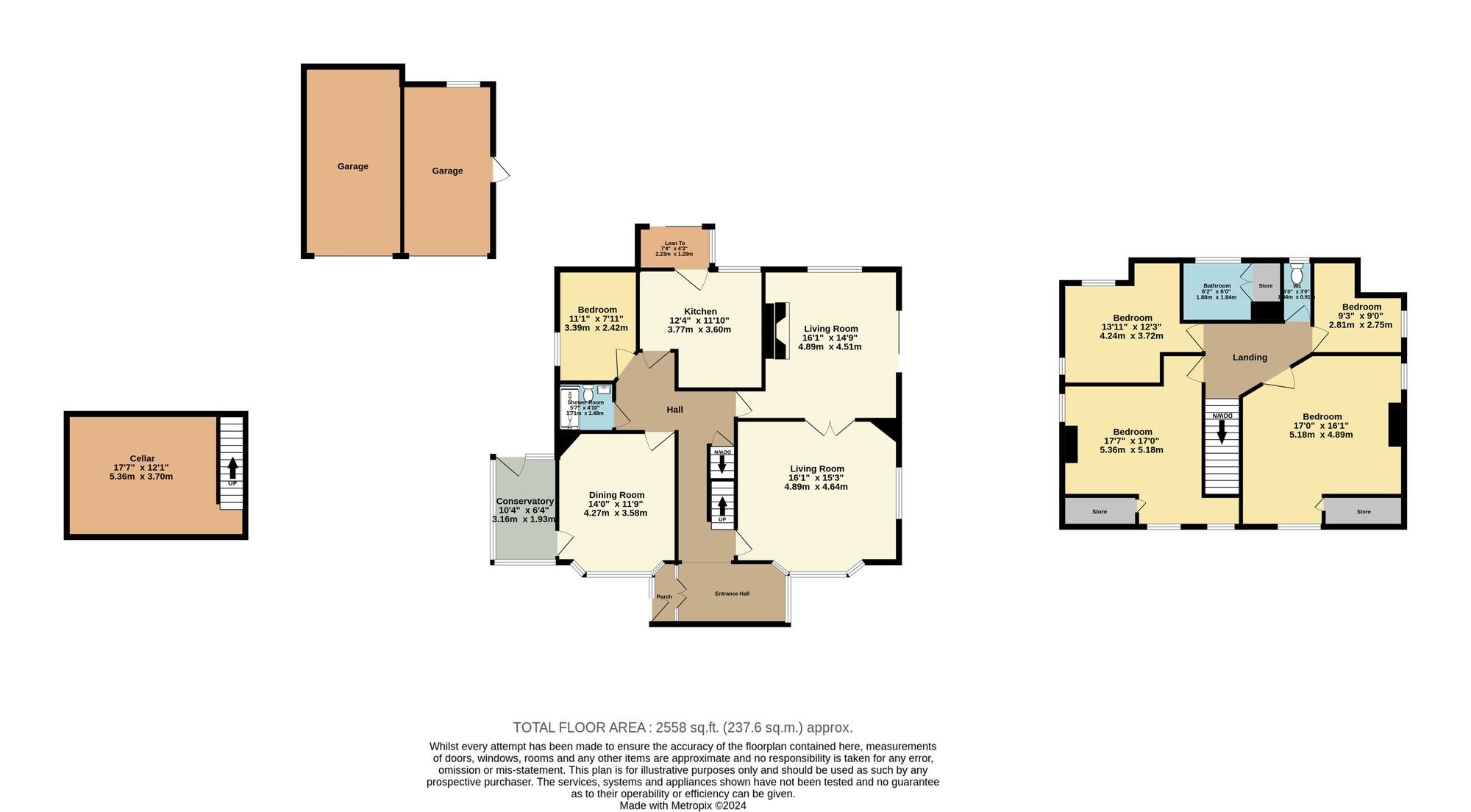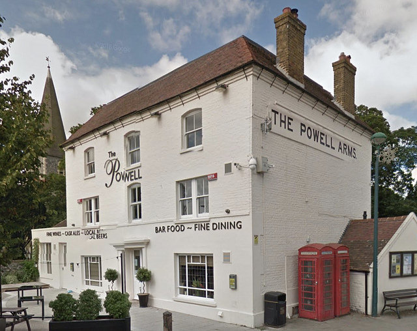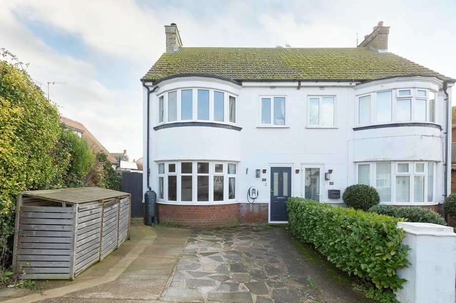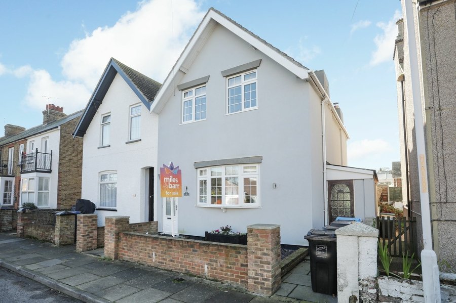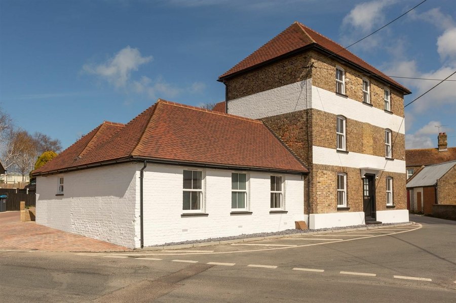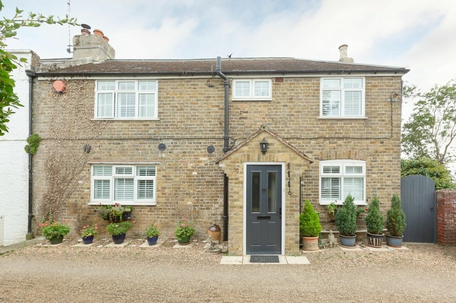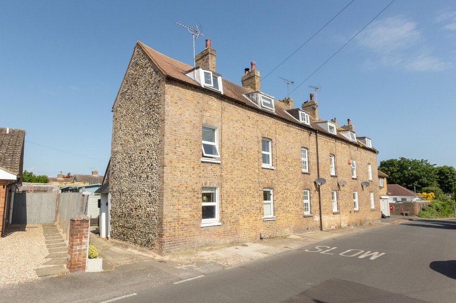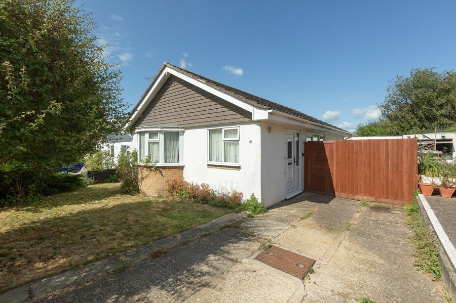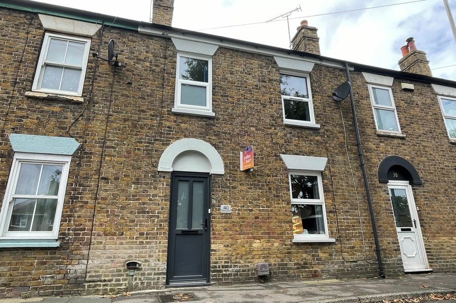Manor Road, Birchington, CT7
6 bedroom house for sale
SPACIOUS & VERSATILE SIX BEDROOM DETACHED FAMILY HOME IN VILLAGE LOCATION!
Miles & Barr are extremely pleased to be offering this spacious six bedroom detached family home offering versatile living accommodation arranged over two floors. Ideally situated within the peaceful village of St Nicholas at Wade with it’s highly sought after local school, two pubs and a post office, access to Thanet, Canterbury and the M2 to London are also close at hand.
Internally the property boasts four double bedrooms, a family bathroom and a separate WC on the first floor, with a spacious lounge, separate dining room, kitchen, shower room, conservatory and two further bedrooms/reception rooms downstairs.
Externally the property sits upon a generous sized plot of just under a third of an acre with many established plants, shrubs and trees as well as offering plenty of space for an allotment if you are keen on growing your own fruit and vegetables. There is also two garages and ample off street parking for a number of vehicles. In our opinion the property could benefit from some modernisation however has tons of potential to become a superb family home!
Identification checks
Should a purchaser(s) have an offer accepted on a property marketed by Miles & Barr, they will need to undertake an identification check. This is done to meet our obligation under Anti Money Laundering Regulations (AML) and is a legal requirement. We use a specialist third party service to verify your identity. The cost of these checks is £60 inc. VAT per purchase, which is paid in advance, when an offer is agreed and prior to a sales memorandum being issued. This charge is non-refundable under any circumstances.
Room Sizes
| Entrance | Onto |
| Lower Ground Floor | Leading to |
| Cellar | 17' 7" x 12' 2" (5.36m x 3.70m) |
| Ground Floor | Leading to |
| Dining Room | 14' 0" x 11' 9" (4.27m x 3.58m) |
| Conservatory | 10' 4" x 6' 4" (3.16m x 1.93m) |
| Shower Room | 5' 7" x 4' 10" (1.71m x 1.48m) |
| Bedroom | 11' 1" x 7' 11" (3.39m x 2.42m) |
| Kitchen | 12' 4" x 11' 10" (3.77m x 3.60m) |
| Lean To | 7' 4" x 4' 3" (2.23m x 1.29m) |
| Living Room | 16' 0" x 14' 10" (4.89m x 4.51m) |
| Living Room | 16' 0" x 15' 3" (4.89m x 4.64m) |
| Second Floor | Leading to |
| Bedroom | 17' 7" x 17' 0" (5.36m x 5.18m) |
| Bedroom | 13' 11" x 12' 2" (4.24m x 3.72m) |
| Bathroom | 6' 2" x 6' 0" (1.88m x 1.84m) |
| WC | 6' 0" x 3' 0" (1.84m x 0.91m) |
| Bedroom | 9' 3" x 9' 0" (2.81m x 2.75m) |
| Bedroom | 17' 0" x 16' 0" (5.18m x 4.89m) |
