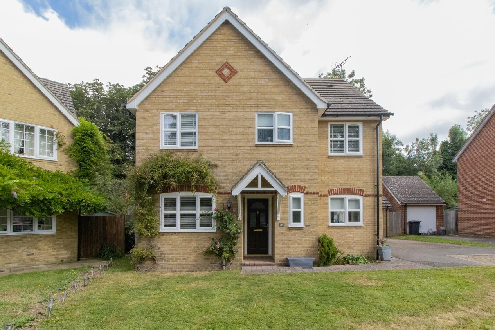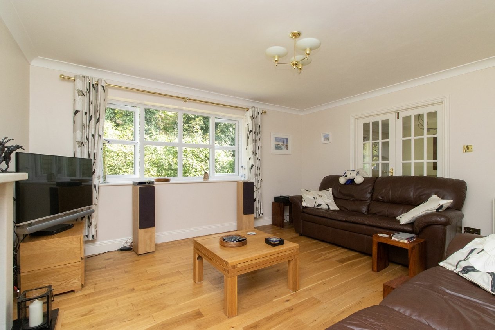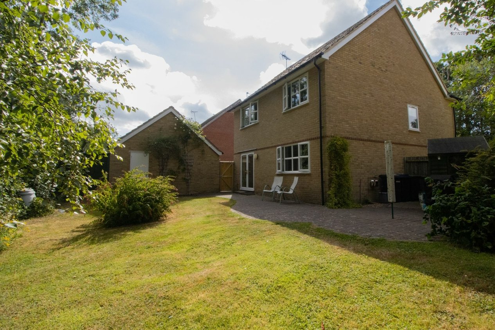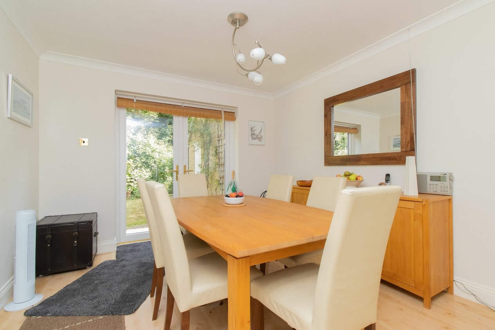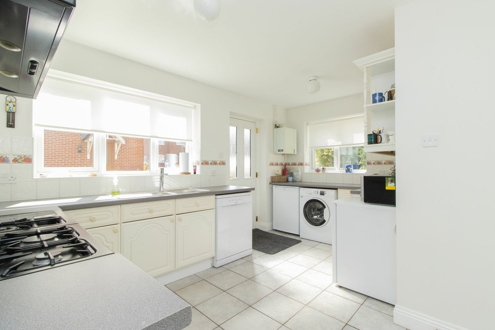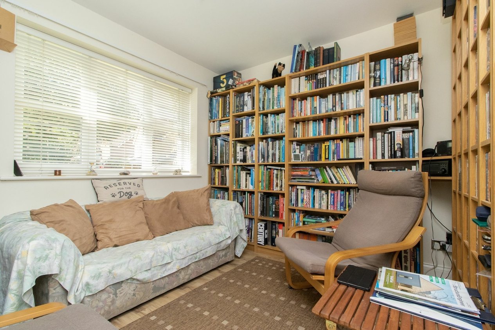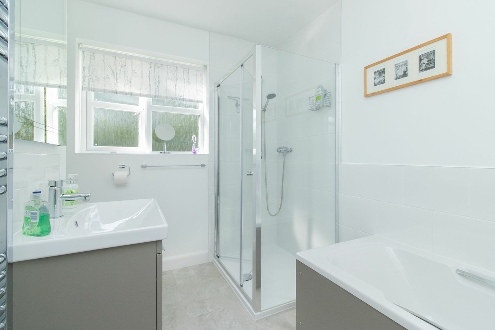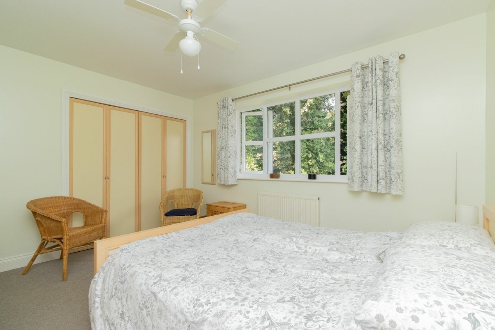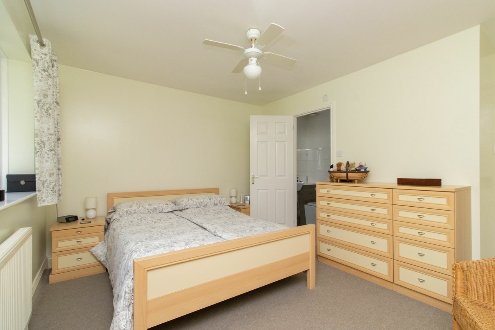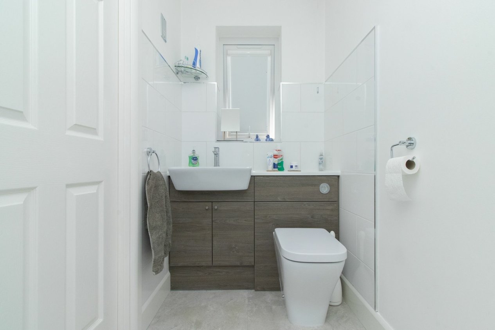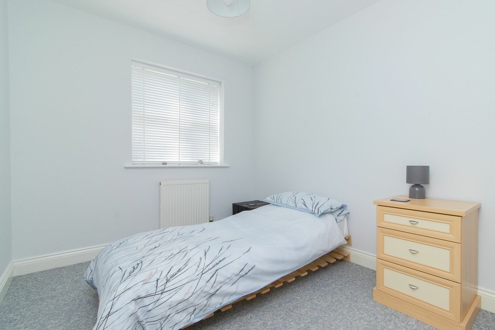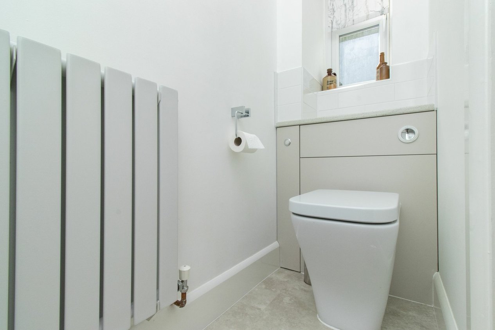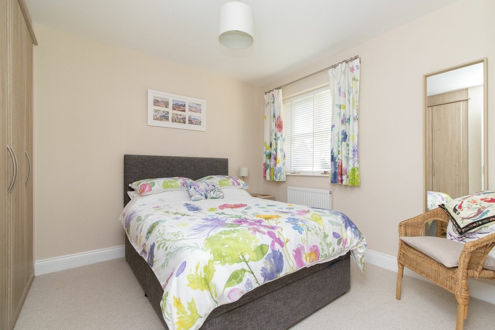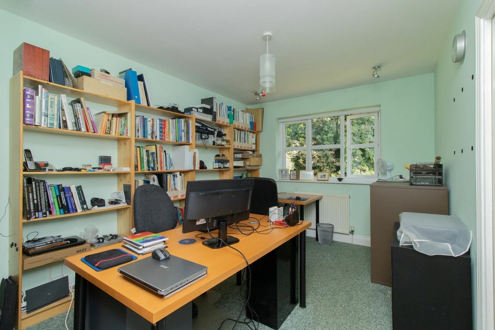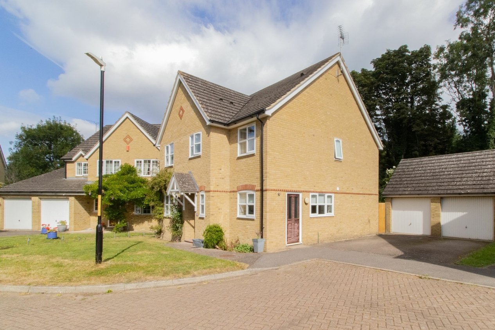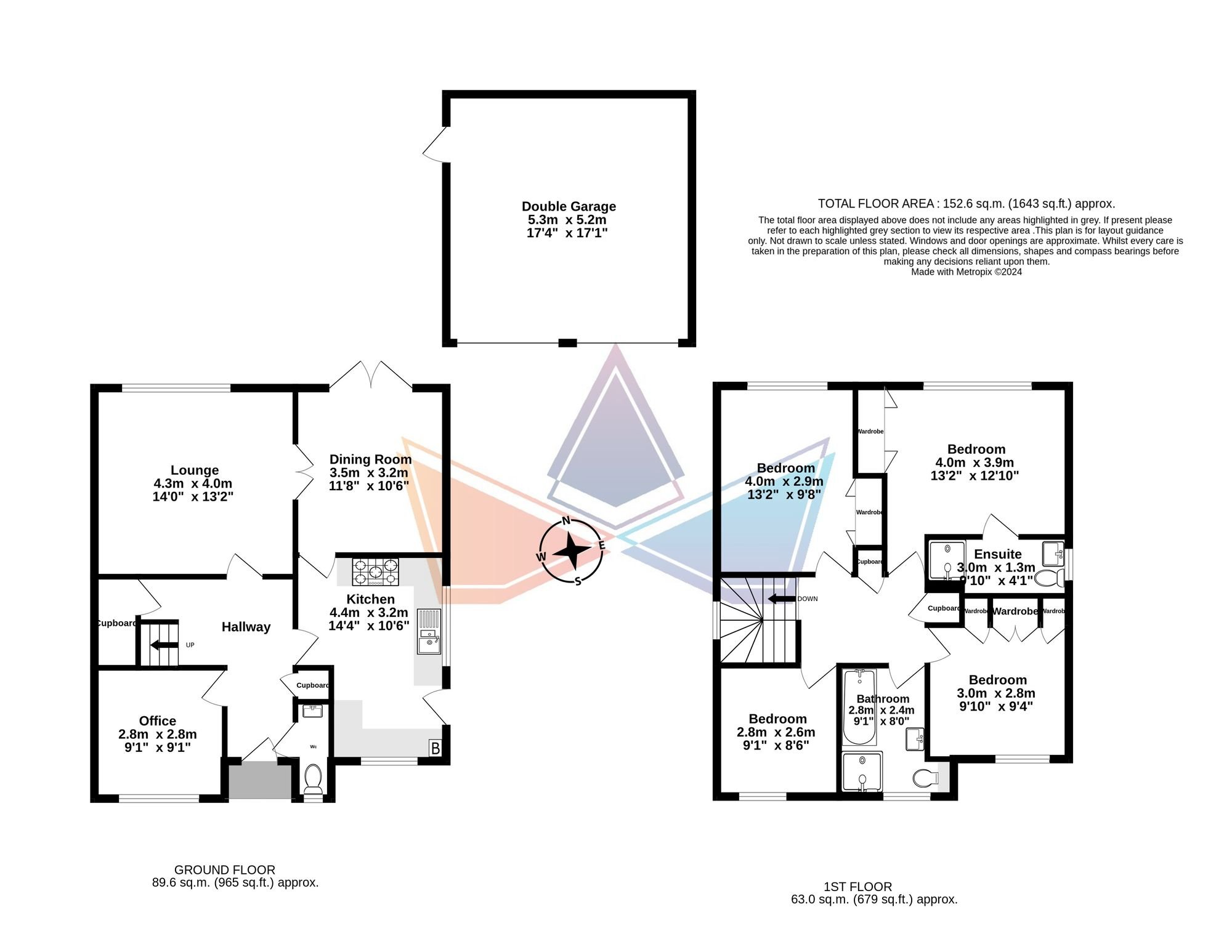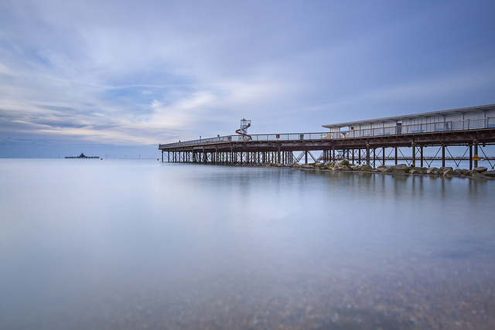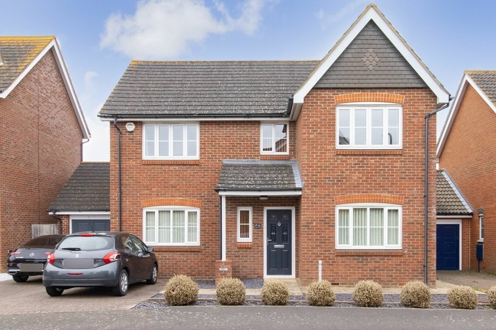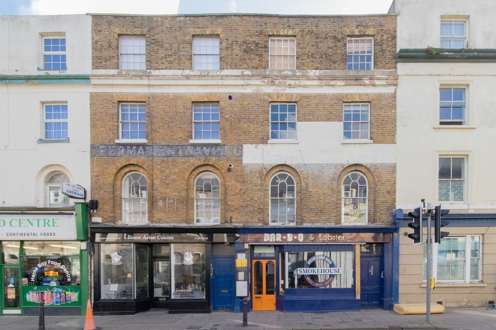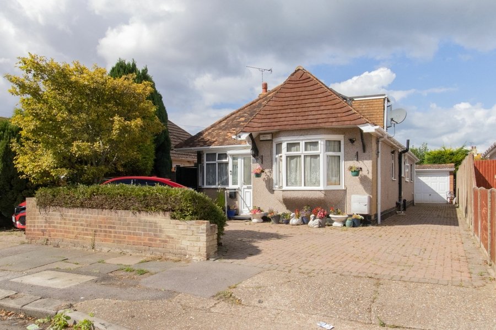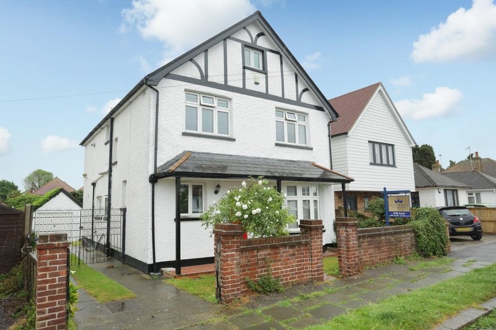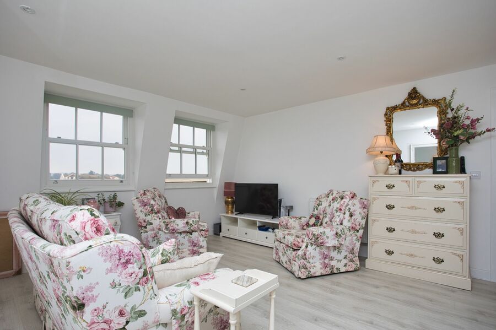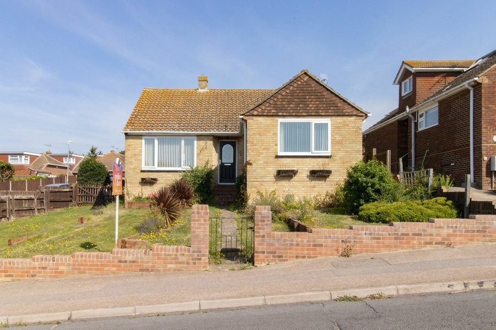Nurserylands, Herne bay, CT6
4 bedroom house for sale
Welcome to this fantastic four bedroom detached house located in a private cul-de-sac, offering the perfect blend of comfort and style. As you step inside this executive home, you'll be greeted by a spacious layout that is sure to impress.
Once inside, you'll find four generously sized bedrooms, each offering a cosy retreat for relaxation and three of them benefitting from fitted or built in wardrobes. The master bedroom comes complete with its own en-suite, adding a touch of luxury to your every-day routine. With a total of four bedrooms, there's plenty of room for a growing family or visiting guests.
This property boasts a double garage with front and rear access, providing ample space for parking and storage. The convenient layout ensures that coming home is always a breeze, with easy access to the A299 for quick and hassle-free commuting along with the train station being a cool 10 minute walk away. Furthermore, to the rear, you have a private sunny garden boasting the convenience of a workshop and garden shed.
The current owner has meticulously maintained this home, ensuring that it is in good condition throughout. You can move in with peace of mind, knowing that you're stepping into a welcoming and well-cared-for space.
If you're in need of a home office or a quiet place to work, look no further. This property features a downstairs office, offering a private and productive space for all your professional needs.
With only one owner from new, this house has been lovingly cared for and is ready for its next chapter. Whether you're looking for a cosy family home or a peaceful retreat, this property has something for everyone.
Don't miss out on the opportunity to make this wonderful house your new home. Schedule a viewing today and experience the comfort and convenience that this property has to offer. Make memories and build your future in this charming and inviting detached house.
The property is brick and block construction and there have been no adaptions for accessibility.
Identification checks
Should a purchaser(s) have an offer accepted on a property marketed by Miles & Barr, they will need to undertake an identification check. This is done to meet our obligation under Anti Money Laundering Regulations (AML) and is a legal requirement. We use a specialist third party service to verify your identity. The cost of these checks is £60 inc. VAT per purchase, which is paid in advance, when an offer is agreed and prior to a sales memorandum being issued. This charge is non-refundable under any circumstances.
Room Sizes
| Entrance Hallway | Leading to |
| Lounge | 14' 0" x 12' 9" (4.27m x 3.89m) |
| Study | 9' 5" x 9' 3" (2.87m x 2.82m) |
| WC | 6' 5" x 2' 7" (1.96m x 0.79m) |
| Kitchen | 14' 9" x 11' 0" (4.50m x 3.35m) |
| Dining Room | 12' 0" x 10' 5" (3.66m x 3.18m) |
| First Floor Hallway | Leading to |
| Bedroom | 13' 0" x 10' 7" (3.96m x 3.23m) |
| En-suite | 10' 0" x 4' 4" (3.05m x 1.32m) |
| Bedroom | 10' 2" x 9' 7" (3.10m x 2.92m) |
| Bathroom | 9' 6" x 6' 6" (2.90m x 1.98m) |
| Bedroom | 9' 8" x 8' 4" (2.95m x 2.54m) |
| Bedroom | 13' 8" x 10' 0" (4.17m x 3.05m) |
