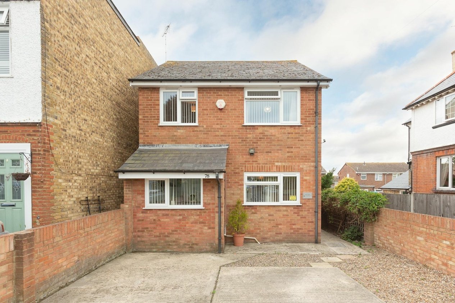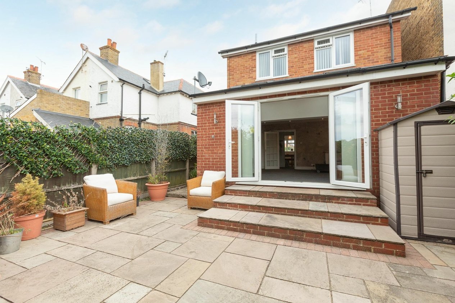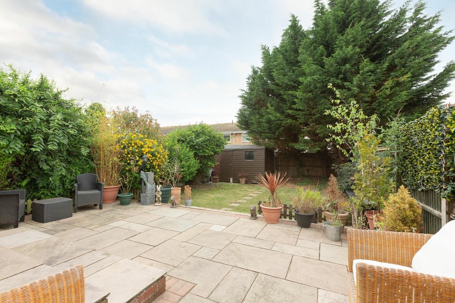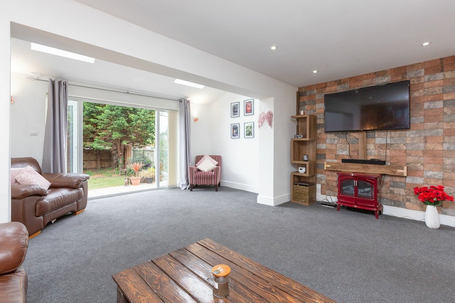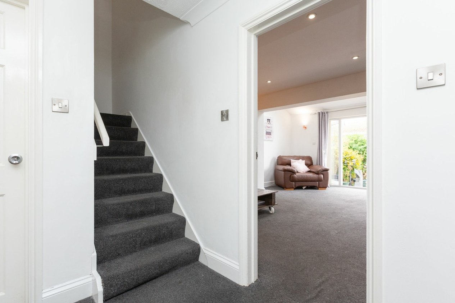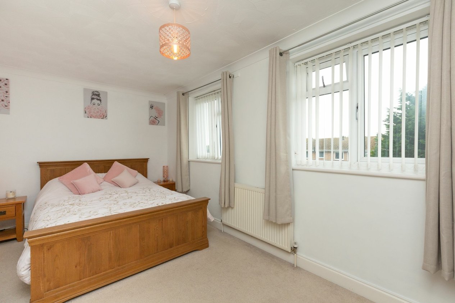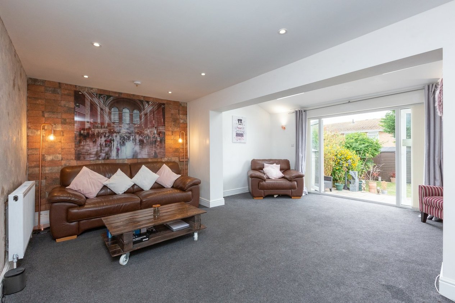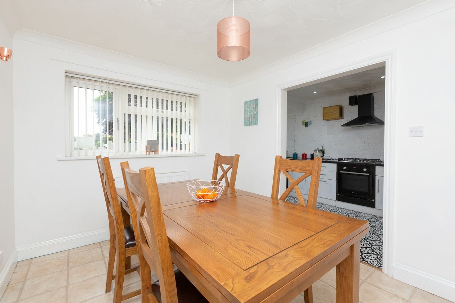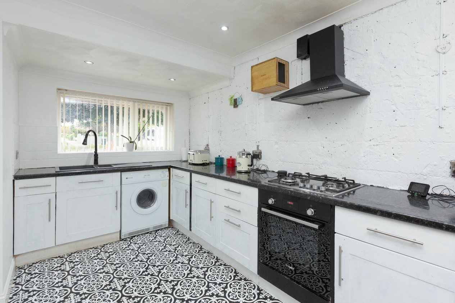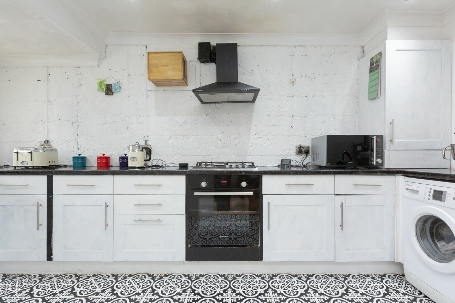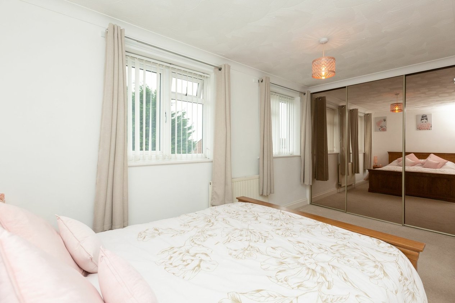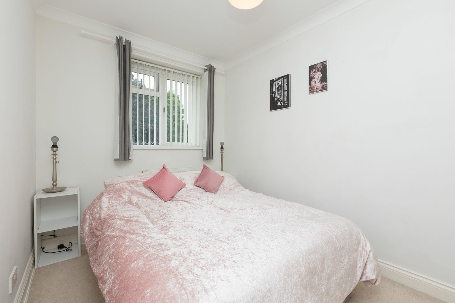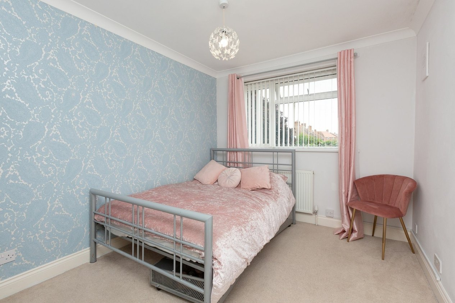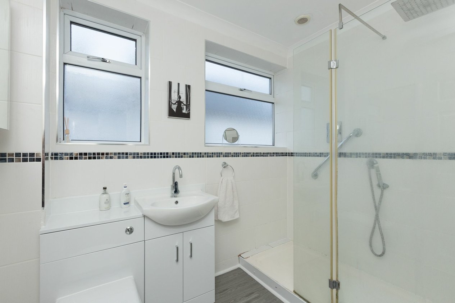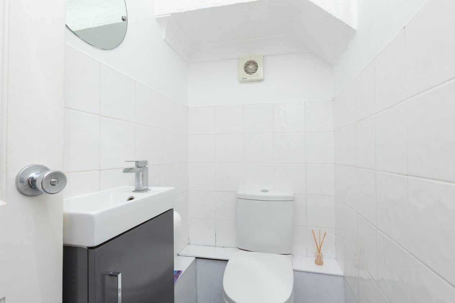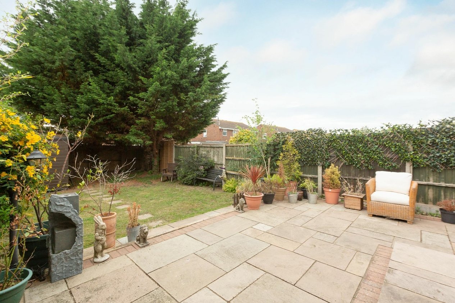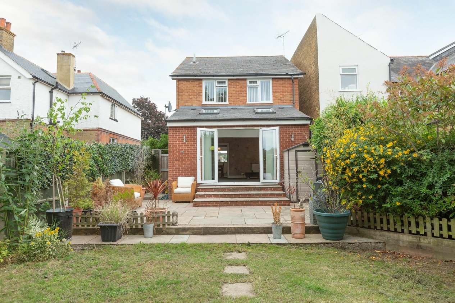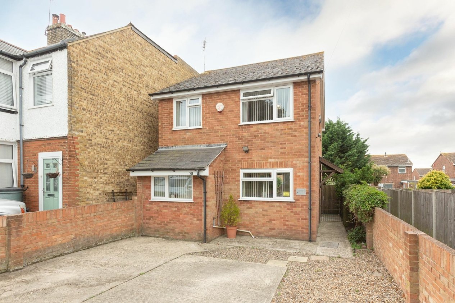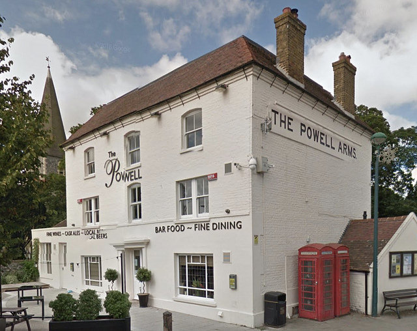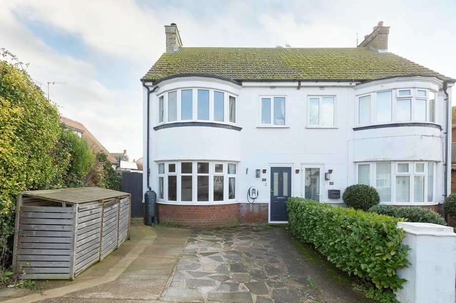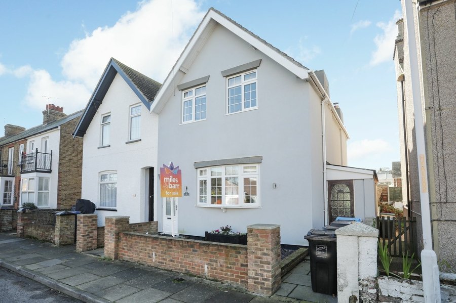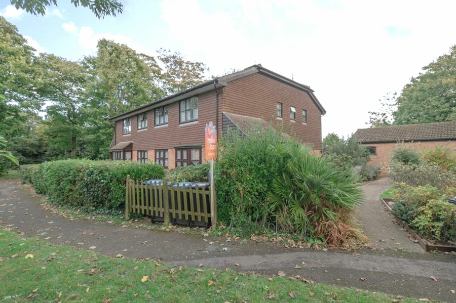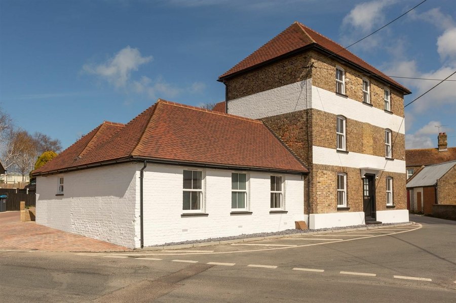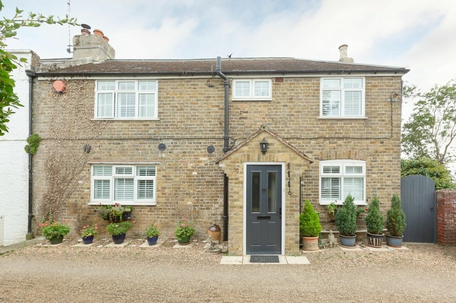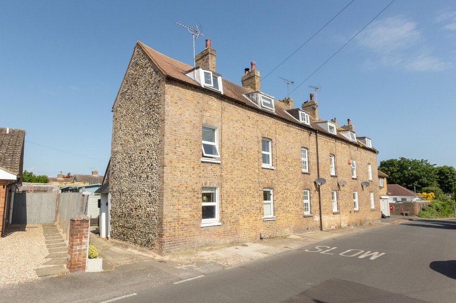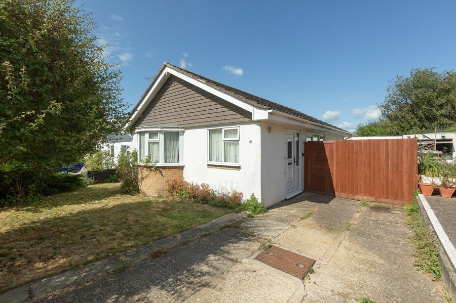Park Lane, Birchington, CT7
3 bedroom house for sale
SPACIOUS THREE BEDROOM DETACHED FAMILY HOME IN CENTRAL BIRCHINGTON!
Miles & Barr are pleased to be offering this deceptively spacious three bedroom detached family home located in the ever popular Park Lane, Birchington. Ideally situated within easy reach of Birchington primary school and with the high street at the end of the road, this location is ideal to make the most of all Birchington has to offer. Internally the property boasts three bedrooms and a family bathroom on the first floor, with an extended 17ft lounge, separate dining room, fitted kitchen and downstairs WC on the ground floor.
Externally there is a south westerly facing rear garden with gated side access to the front where you will find off street parking for two vehicles. In our opinion the property is in good decorative order throughout and could make the perfect home for any growing family!
These details are yet to be approved by the vendor.
Identification checks
Should a purchaser(s) have an offer accepted on a property marketed by Miles & Barr, they will need to undertake an identification check. This is done to meet our obligation under Anti Money Laundering Regulations (AML) and is a legal requirement. | We use a specialist third party service to verify your identity provided by Lifetime Legal. The cost of these checks is £60 inc. VAT per purchase, which is paid in advance, directly to Lifetime Legal, when an offer is agreed and prior to a sales memorandum being issued. This charge is non-refundable under any circumstances.
Room Sizes
| Entrance | Leading to |
| Wc | 5' 9" x 3' 3" (1.75m x 0.99m) |
| Lounge | 16' 9" x 17' 9" (5.11m x 5.41m) |
| Dining Room | 11' 4" x 8' 11" (3.45m x 2.72m) |
| Kitchen | 15' 3" x 7' 5" (4.65m x 2.26m) |
| First Floor | Leading to |
| Bedroom | 14' 10" x 7' 5" (4.52m x 2.26m) |
| Bedroom | 11' 5" x 8' 11" (3.48m x 2.72m) |
| Bedroom | 11' 4" x 7' 6" (3.45m x 2.29m) |
| Bathroom | 7' 11" x 5' 9" (2.41m x 1.75m) |
