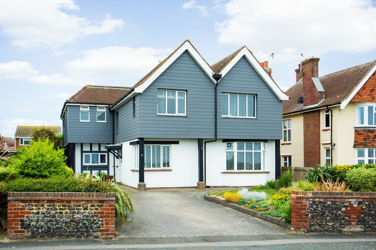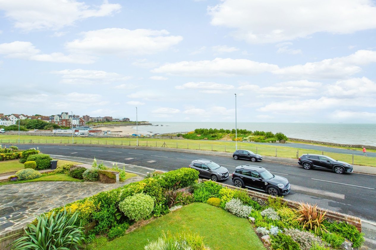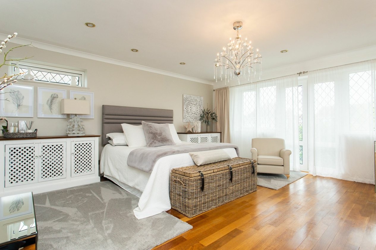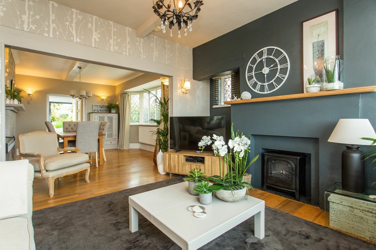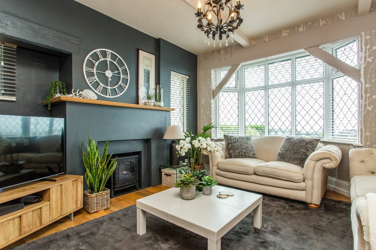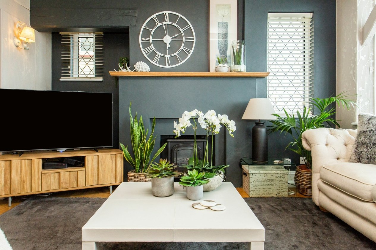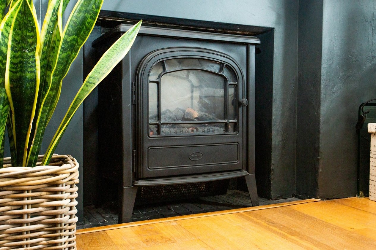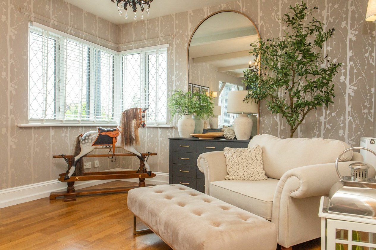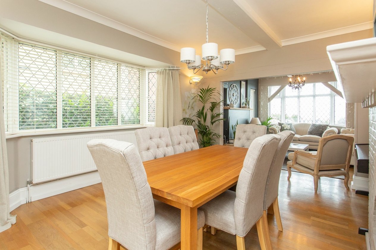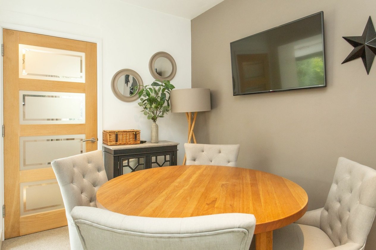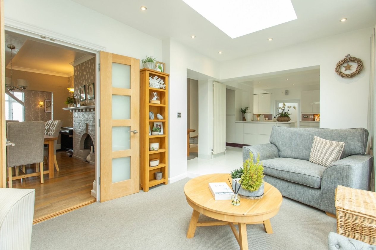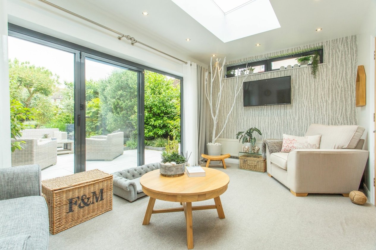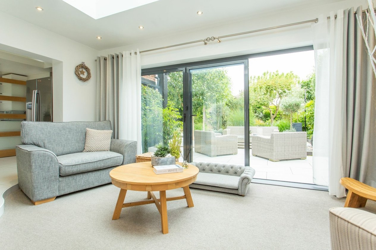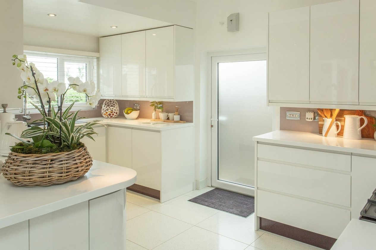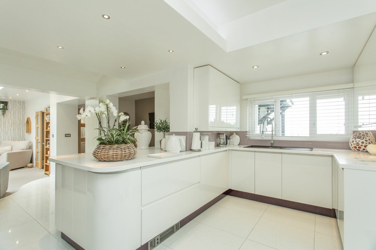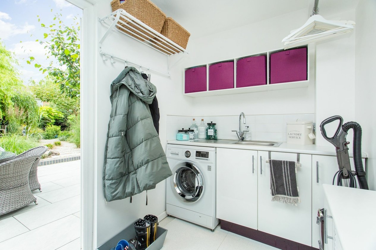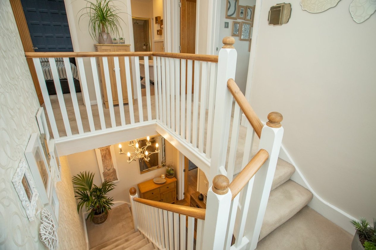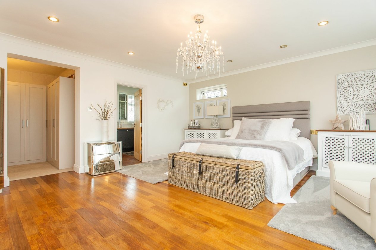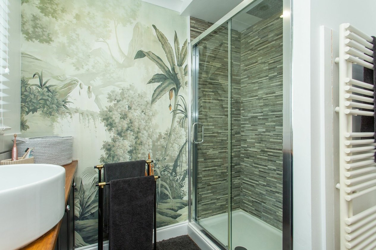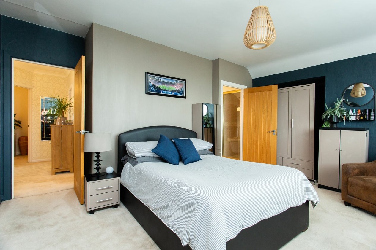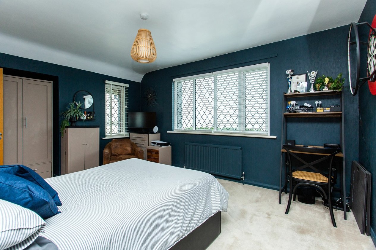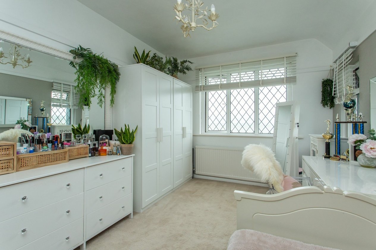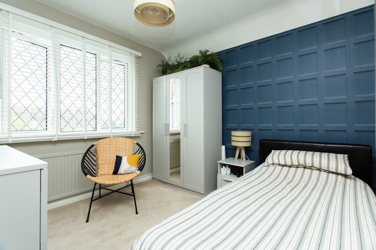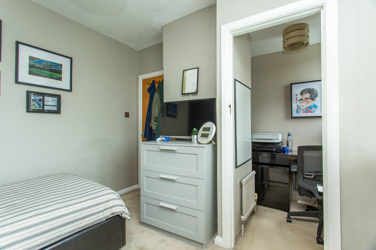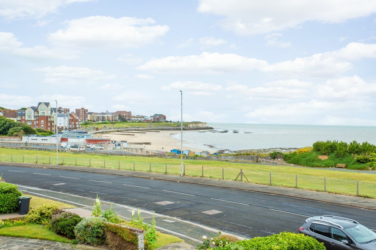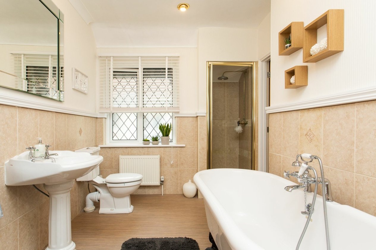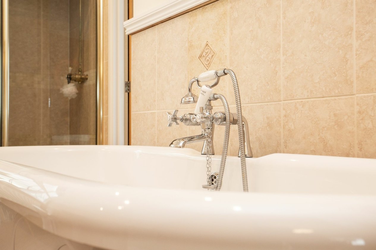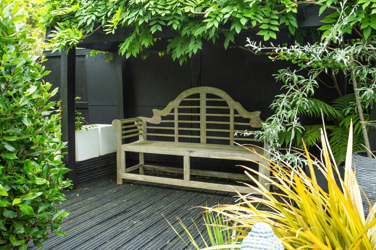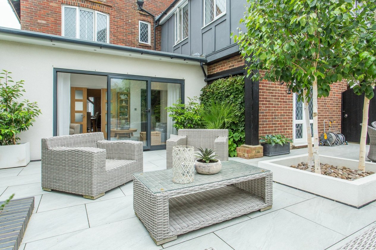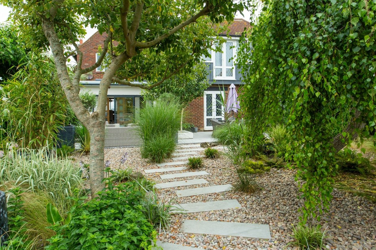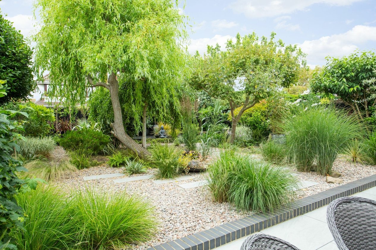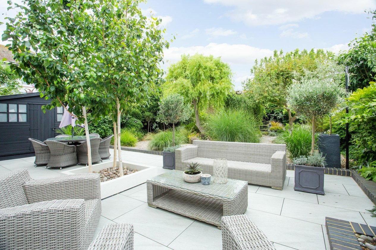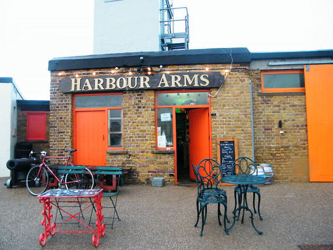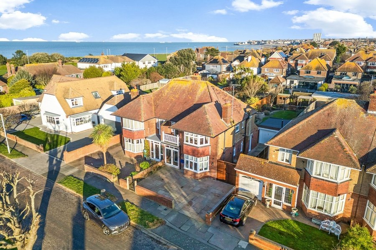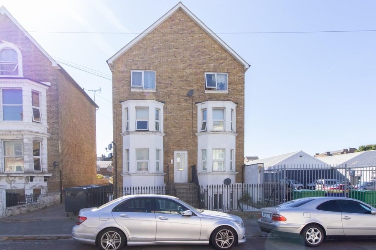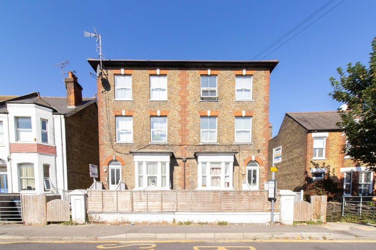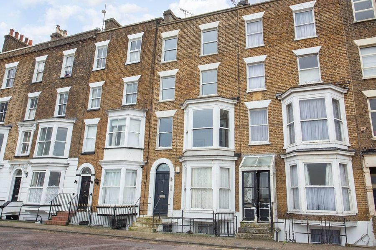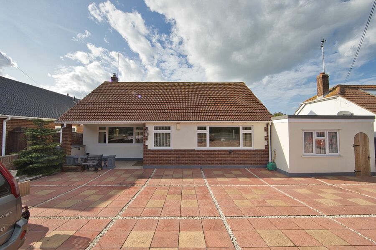Royal Esplanade, Margate, CT9
4 bedroom house for sale
Welcome to this exquisite four-bedroom detached house, offering spectacular direct sea views, unbeatable sunsets and a perfect blend of character and modern luxury. As you enter through the hall, you'll be greeted by a large lounge to the front, featuring charming ceiling beams. This space seamlessly wraps around into a spacious dining room, perfect for entertaining.
The property has been thoughtfully extended to the rear, where you'll find a bright and airy family room with bi-folding doors and a large skylight, flooding the space with natural light. Adjacent to the family room is a cosy breakfast nook with fitted pantry units matching with the kitchen, which is equipped with fitted floor and wall units, stylish glass splashbacks, an integrated dishwasher, space for a large range cooker (this will remain at the property), and mood lighting. There is also easy access to the utility room, which has space and plumbing for a washing machine and tumble dryer and houses the boiler, which was fitted in 2018. A convenient downstairs W/C with fitted vanity unit completes the ground floor. The property also benefits from having app controlled heating systems.
On the first floor, there are two large double bedrooms at the front of the property, both offering direct sea views, along with a Jack and Jill bathroom joining one of the bedrooms and the landing. The third bedroom, also a double, has an adjacent study that can easily be converted back into an en-suite. The master suite is a true retreat, accessed through a walk-in wardrobe and featuring a Juliette balcony to the rear, beautiful Merbau hardwood flooring, and an en-suite shower room with sea views from the shower.
Externally, the property offers off-street parking at the front for several cars, providing ample space for guests. Side access leads to a low-maintenance, private rear garden laid with porcelain tiles, creating a fantastic outdoor area perfect for alfresco dining. This remarkable property combines breath-taking sea views, spacious living areas, and modern conveniences, making it a dream home for those seeking a luxurious coastal retreat. Don't miss the opportunity to make this stunning house your new home. Contact us today to arrange a viewing.
Identification checks
Should a purchaser(s) have an offer accepted on a property marketed by Miles & Barr, they will need to undertake an identification check. This is done to meet our obligation under Anti Money Laundering Regulations (AML) and is a legal requirement. We use a specialist third party service to verify your identity. The cost of these checks is £60 inc. VAT per purchase, which is paid in advance, when an offer is agreed and prior to a sales memorandum being issued. This charge is non-refundable under any circumstances.
Room Sizes
| Ground Floor Entrance | Entrance Hall Leading To |
| WC | With Toilet, Wash Hand Basin and Vanity Unit |
| Lounge | 26' 9" x 14' 7" (8.15m x 4.45m) |
| Dining Room | 15' 4" x 13' 5" (4.67m x 4.09m) |
| Family Room | 16' 8" x 9' 9" (5.08m x 2.97m) |
| Breakfast Room | 13' 4" x 7' 0" (4.06m x 2.13m) |
| Kitchen | 16' 6" x 15' 3" (5.03m x 4.65m) |
| Utility Room | 14' 4" x 6' 2" (4.37m x 1.88m) |
| First Floor | Landing And Hallway Leading To |
| Bedroom | 14' 7" x 9' 5" (4.45m x 2.87m) |
| Bedroom | 17' 5" x 14' 7" (5.31m x 4.45m) |
| Bathroom - Jack And Jill Style | 13' 5" x 7' 9" (4.09m x 2.36m) |
| Bedroom | 11' 6" x 10' 7" (3.51m x 3.23m) |
| Dressing Room | 10' 10" x 8' 2" (3.30m x 2.49m) |
| Master Bedroom | 18' 0" x 17' 10" (5.49m x 5.44m) |
| En-Suite | 9' 0" x 7' 6" (2.74m x 2.29m) |
