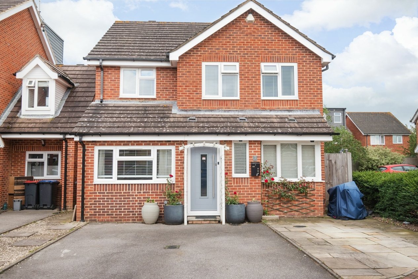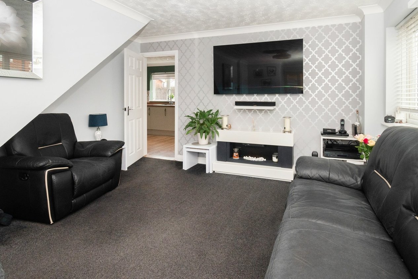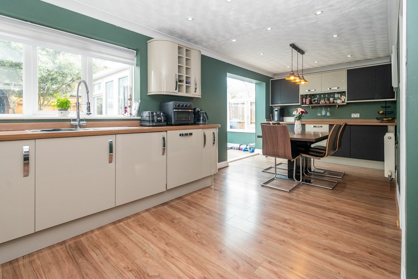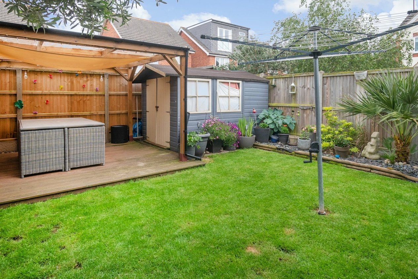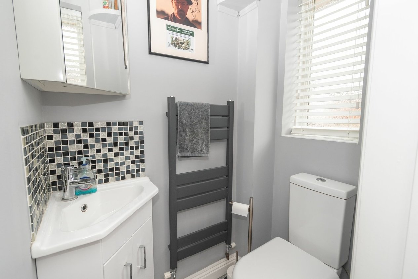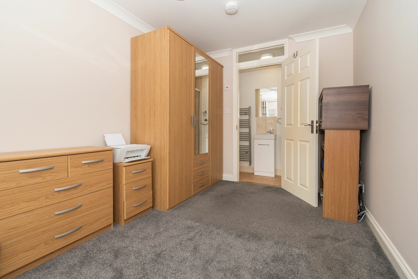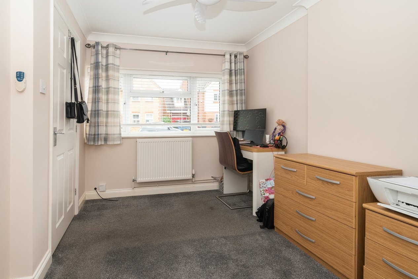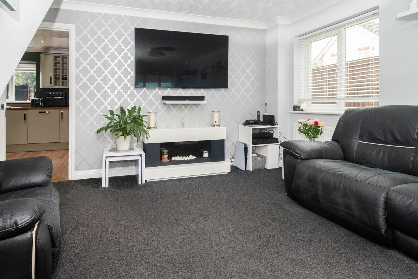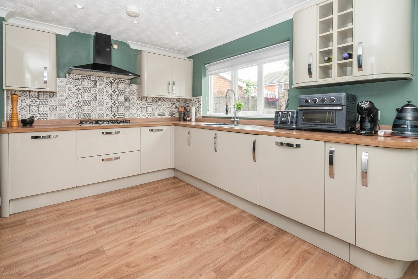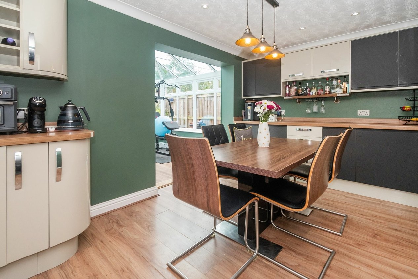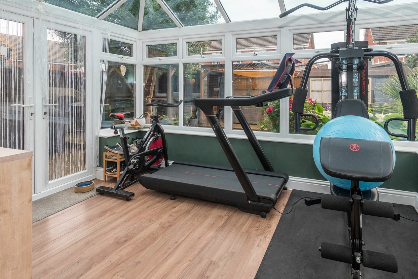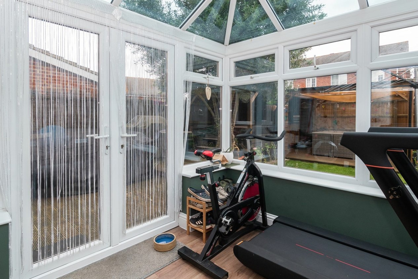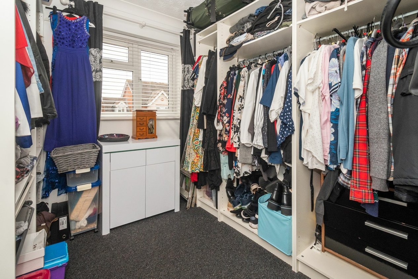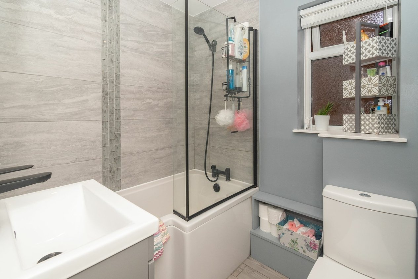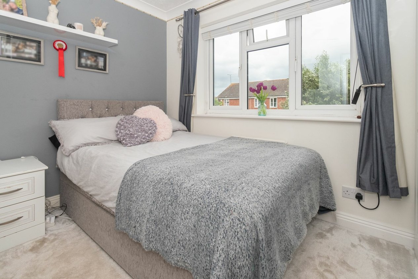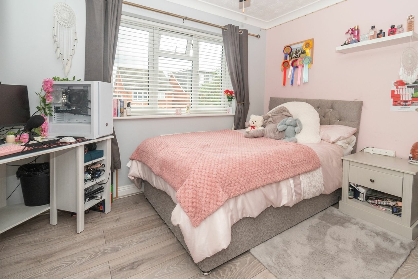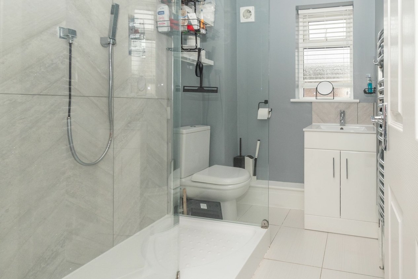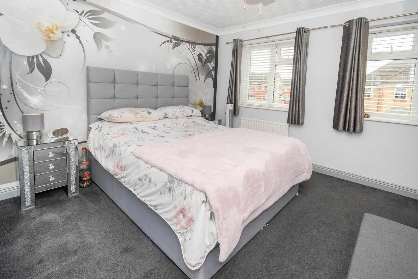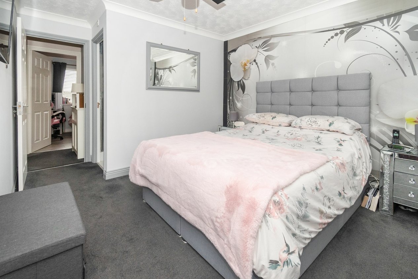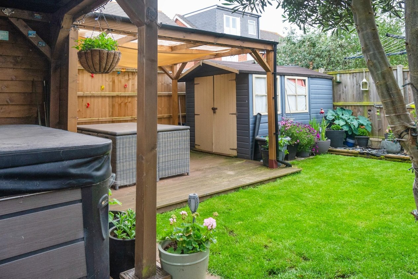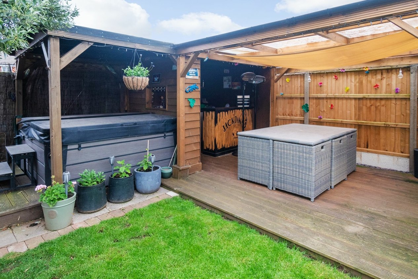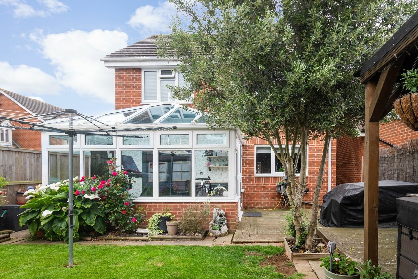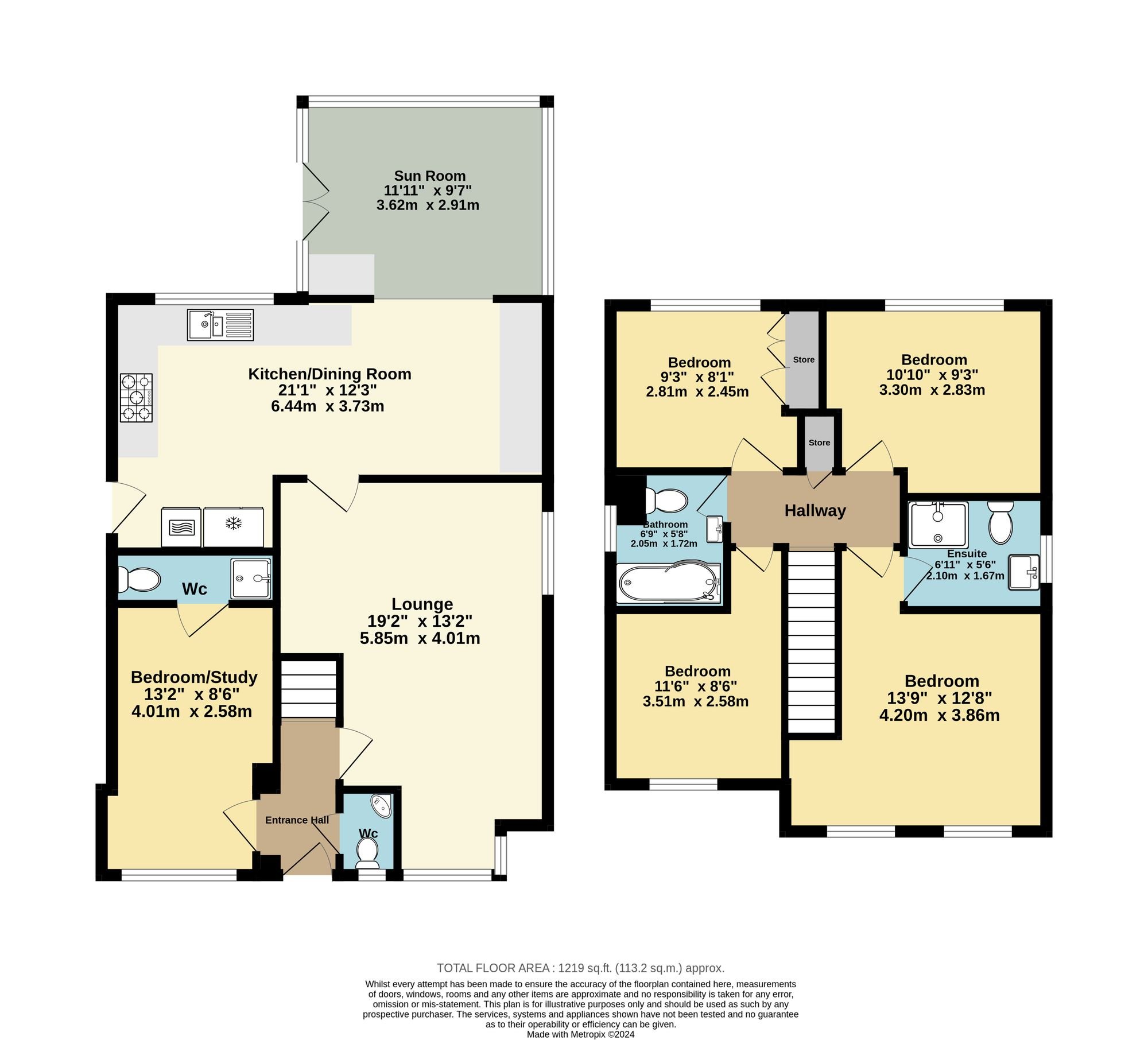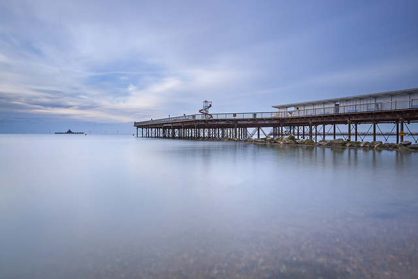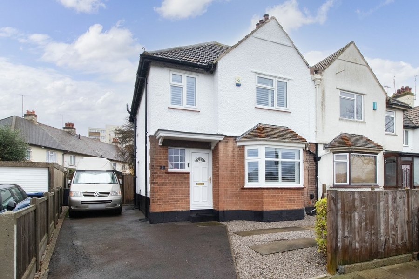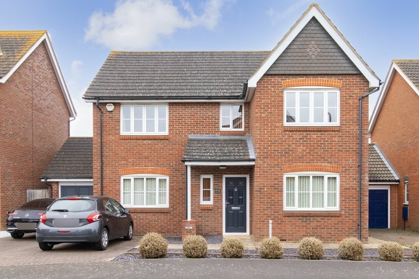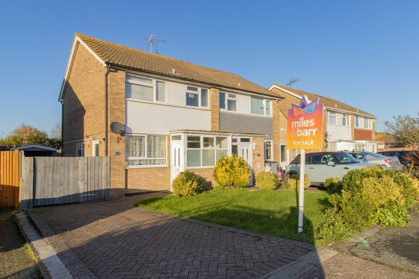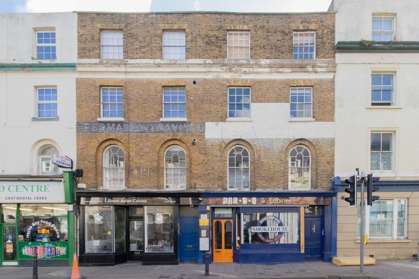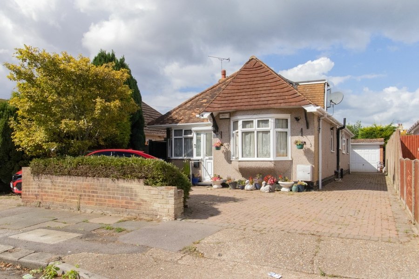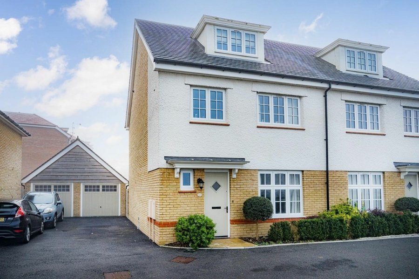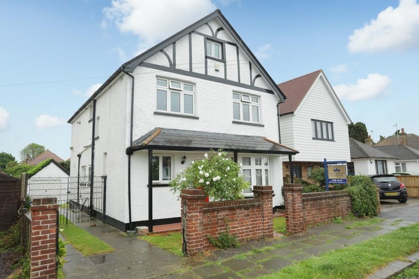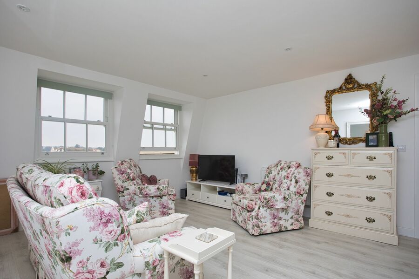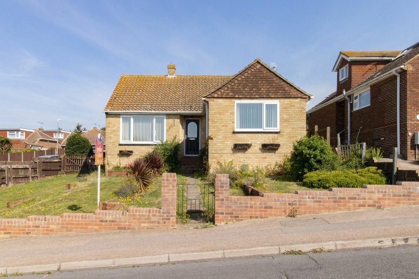Shore Close, Herne bay, CT6
5 bedroom house for sale
Welcome to this five bedroom detached family home, perfectly nestled in a desirable neighbourhood. This spacious property offers ample living space, boasting two en-suites, a family bathroom, and a convenient downstairs toilet. The property is showcased on a corner plot with off-road parking. Stepping inside, you are greeted by a bright and airy interior, with the added convenience of a downstairs bedroom with an en-suite shower room for guests or family members. Additionally, the property benefits from a conservatory, providing a tranquil spot to unwind and enjoy the views of the landscaped garden.
The outdoor space of this stunning property is a true highlight, offering a fantastic secluded garden that includes various seating areas for relaxation and entertaining as well as a hot tub area. The garden faces east, ensuring plenty of natural light throughout the day. Perfect for outdoor gatherings or simply enjoying a cup of coffee in the morning sun. The property also benefits from its off-street parking, providing convenience for homeowners and visitors alike. This home seamlessly blends comfort, style, and functionality, offering a peaceful retreat for its new owners.
Situated in a quiet location, this property offers the perfect balance of tranquillity and convenience. Residents can enjoy the peace and privacy of the neighbourhood while still being within easy reach of schools and transport links. Don't miss the opportunity to make this charming property your new dream home.
Please note that under ‘Section 21’ of the Estate Agency Act, Miles & Barr declare an interest in this property
Identification checks
Should a purchaser(s) have an offer accepted on a property marketed by Miles & Barr, they will need to undertake an identification check. This is done to meet our obligation under Anti Money Laundering Regulations (AML) and is a legal requirement. We use a specialist third party service to verify your identity. The cost of these checks is £60 inc. VAT per purchase, which is paid in advance, when an offer is agreed and prior to a sales memorandum being issued. This charge is non-refundable under any circumstances.
Room Sizes
| Entrance | Leading to |
| Wc | With Toilet and Hand Wash Basin |
| Bedroom | 13' 2" x 8' 6" (4.01m x 2.58m) |
| En-suite | With Toilet, Hand Wash Basin and Shower |
| Lounge | 19' 2" x 13' 2" (5.85m x 4.01m) |
| Kitchen/Dining Room | 21' 2" x 12' 3" (6.44m x 3.73m) |
| Sun Room | 11' 11" x 9' 7" (3.62m x 2.91m) |
| First Floor | Leading to |
| Bedroom | 11' 6" x 8' 6" (3.51m x 2.58m) |
| Bathroom | 6' 9" x 5' 8" (2.05m x 1.72m) |
| Bedroom | 9' 3" x 8' 0" (2.81m x 2.45m) |
| Bedroom | 10' 10" x 9' 3" (3.30m x 2.83m) |
| Bedroom | 13' 9" x 12' 8" (4.20m x 3.86m) |
| En-suite | 6' 11" x 5' 6" (2.10m x 1.67m) |
