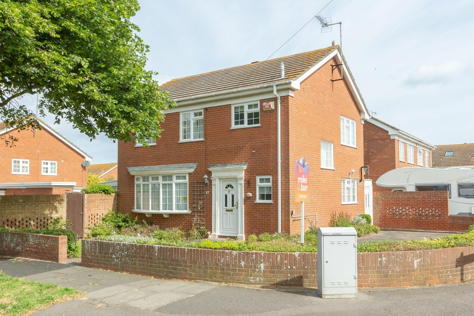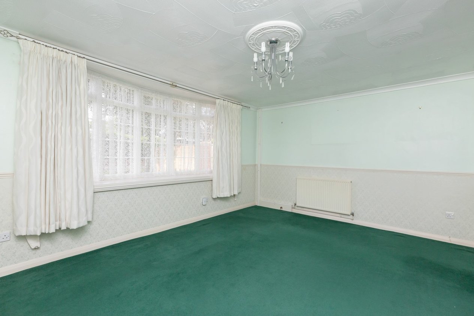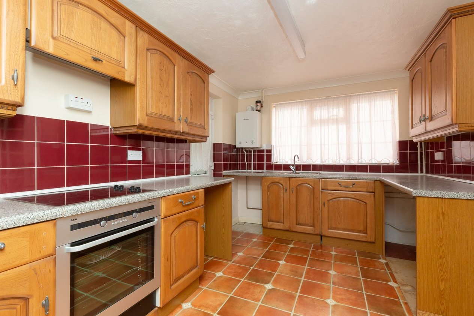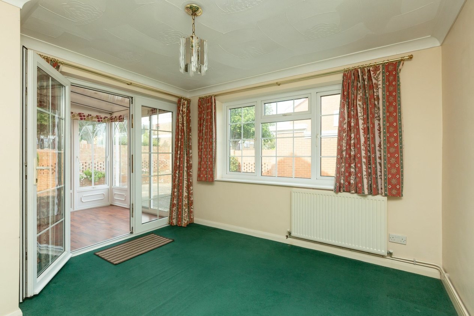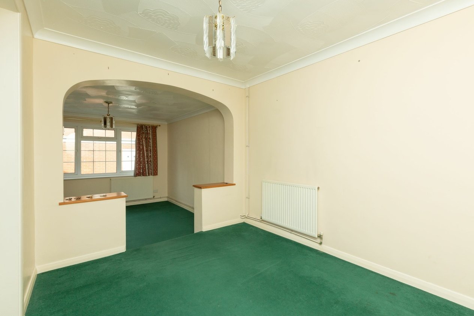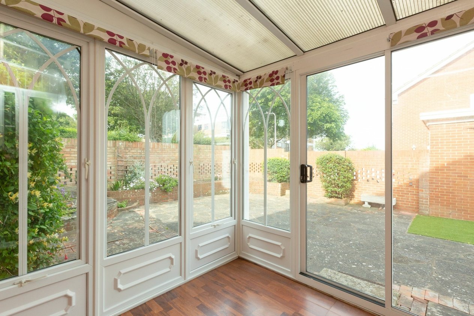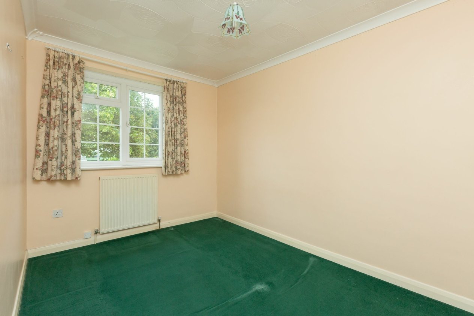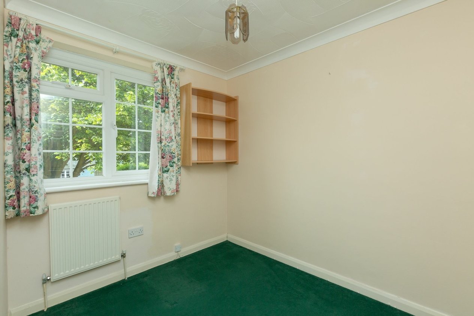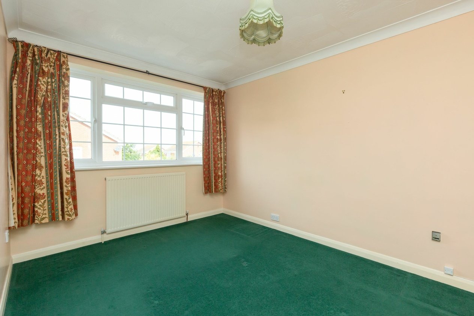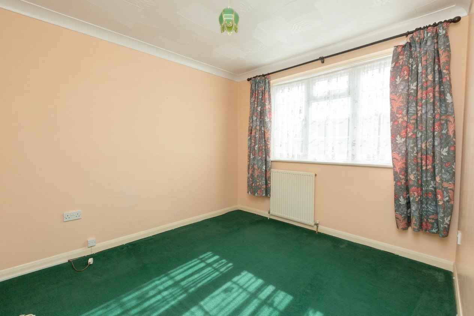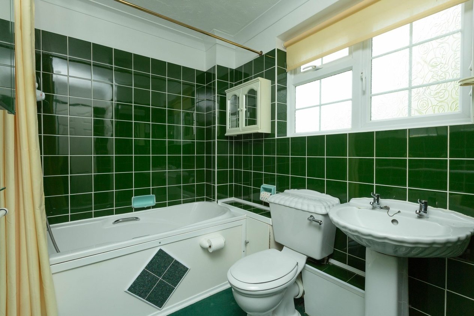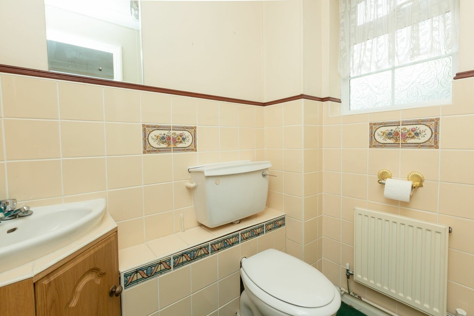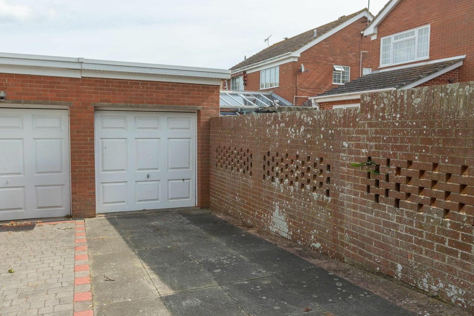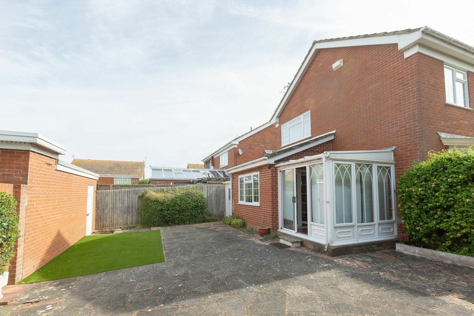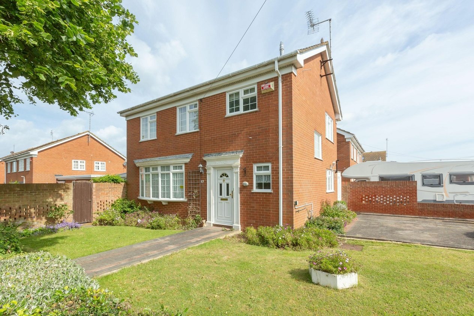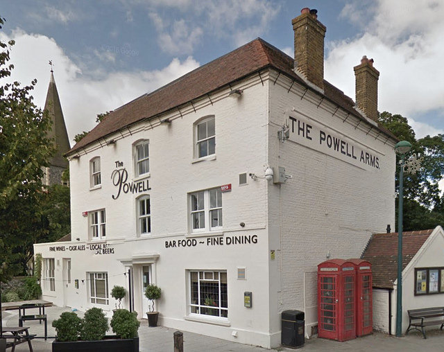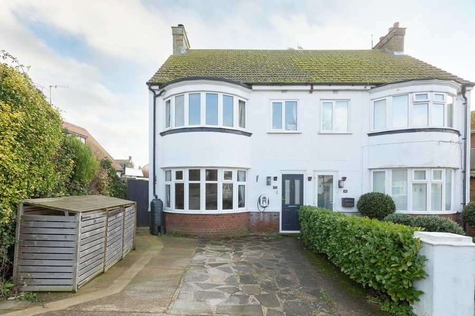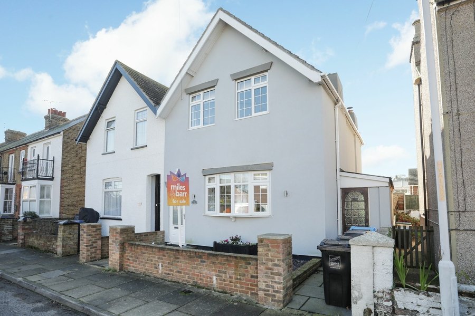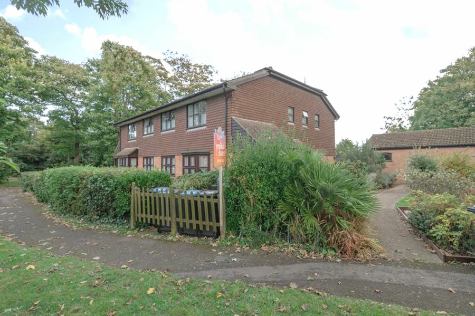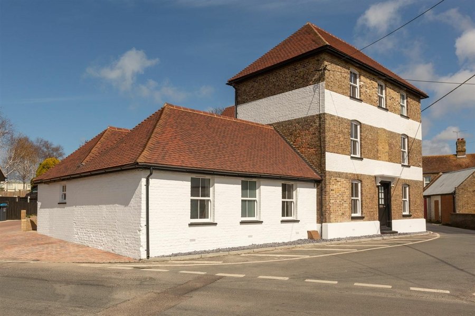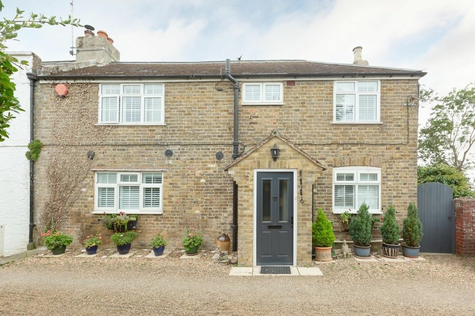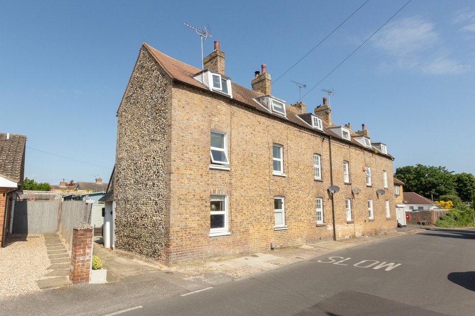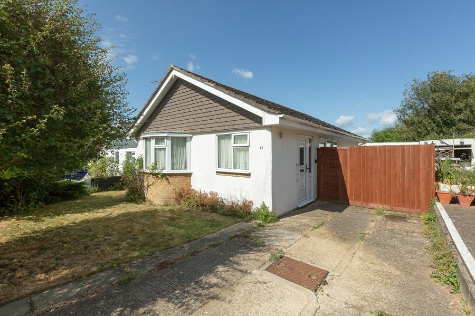Spencer Road, Birchington, CT7
4 bedroom house for sale
Neo-Georgian Style Detached House in Minnis Bay offered with no forward chain!
This spacious four-bedroom detached house, situated in the desirable Minnis Bay area, offers well-proportioned accommodation throughout with a picturesque wrap-around front garden. With parquet flooring hidden beneath the carpets in the living room and entrance hall, this home would make the ideal property for families looking to upsize or buyers looking for a forever home.
The ground floor boasts three reception rooms, including a delightful conservatory and kitchen with fitted floor and wall units along with access to the lean-to. On the first floor there is more versatile accommodation with four bedrooms (One has been used as a home office previously) and a family bathroom.
Additional features include off-street parking, a detached garage, and a westerly-facing, low-maintenance garden. Conveniently, there’s also a downstairs W/C, and the property comes with no forward chain.
Identification checks
Should a purchaser(s) have an offer accepted on a property marketed by Miles & Barr, they will need to undertake an identification check. This is done to meet our obligation under Anti Money Laundering Regulations (AML) and is a legal requirement. We use a specialist third party service to verify your identity. The cost of these checks is £60 inc. VAT per purchase, which is paid in advance, when an offer is agreed and prior to a sales memorandum being issued. This charge is non-refundable under any circumstances.
Room Sizes
| Ground Floor | Leading To |
| WC | 5' 3" x 4' 3" (1.60m x 1.30m) |
| Lounge | 15' 1" x 11' 10" (4.60m x 3.60m) |
| Dining Room | 11' 2" x 8' 6" (3.40m x 2.60m) |
| Reception Room | 11' 2" x 10' 2" (3.40m x 3.10m) |
| Conservatory | 7' 7" x 7' 7" (2.30m x 2.30m) |
| Kitchen | 11' 10" x 8' 6" (3.60m x 2.60m) |
| Lean To | 7' 10" x 3' 3" (2.40m x 1.00m) |
| Lean To | 25' 7" x 3' 3" (7.80m x 1.00m) |
| First Floor | First Floor Landing Leading To |
| Bathroom | 10' 6" x 5' 7" (3.20m x 1.70m) |
| Bedroom | 8' 6" x 7' 3" (2.60m x 2.20m) |
| Bedroom | 11' 6" x 8' 2" (3.50m x 2.50m) |
| Bedroom | 13' 5" x 8' 10" (4.10m x 2.70m) |
| Bedroom | 9' 10" x 8' 10" (3.00m x 2.70m) |
