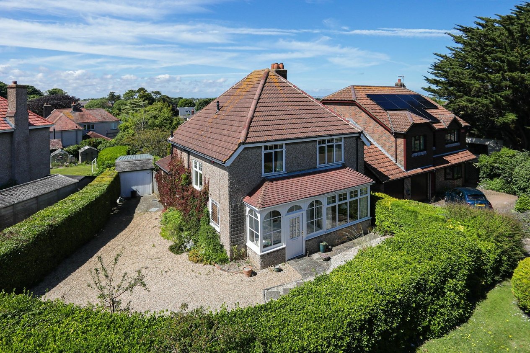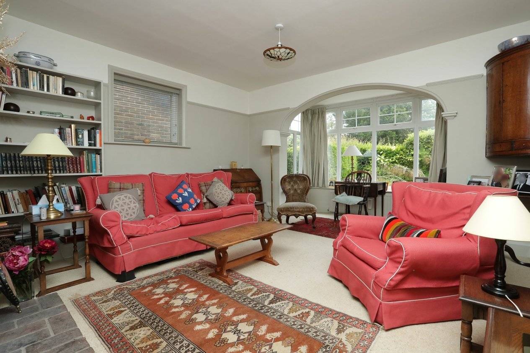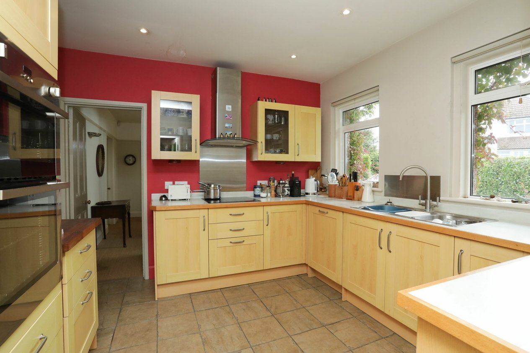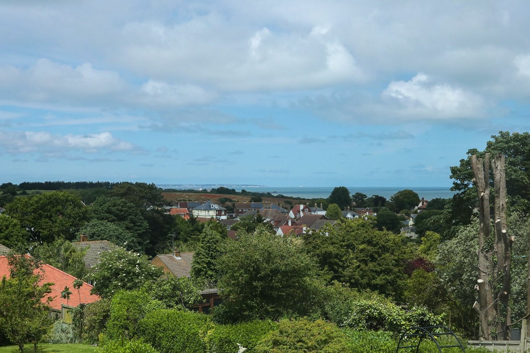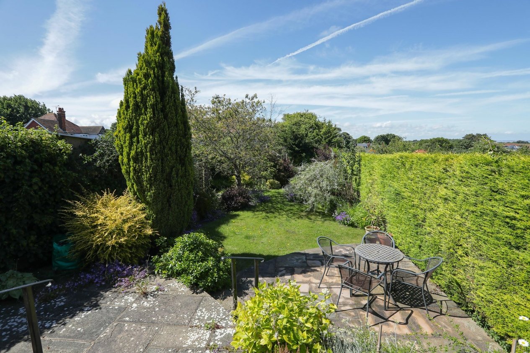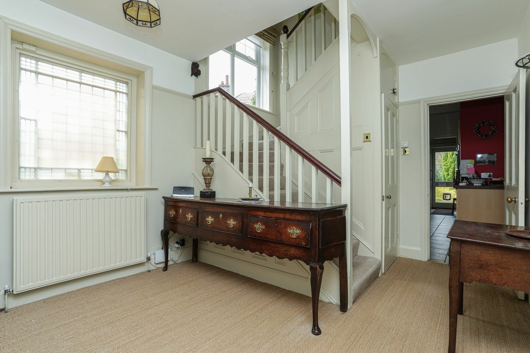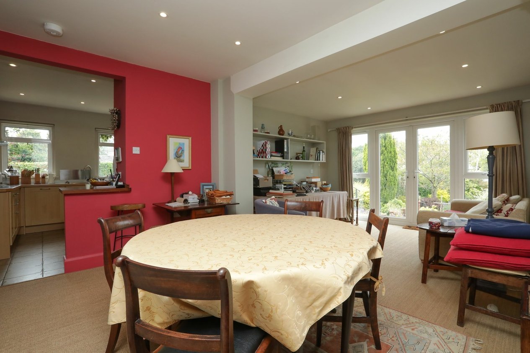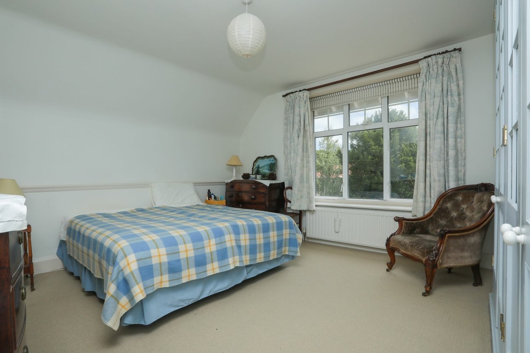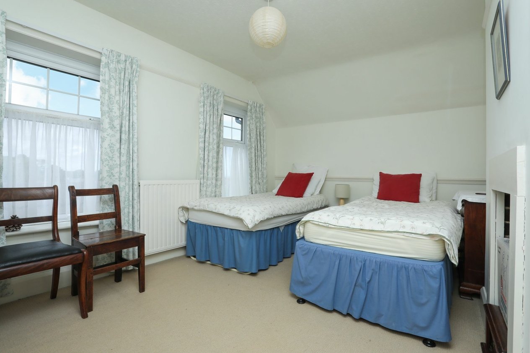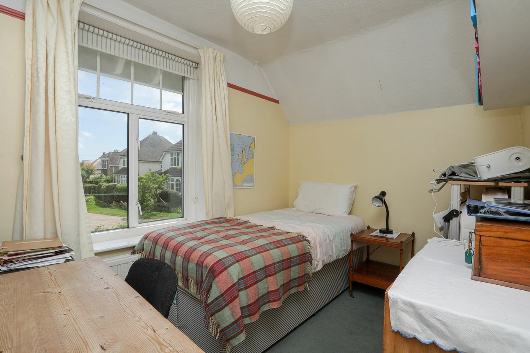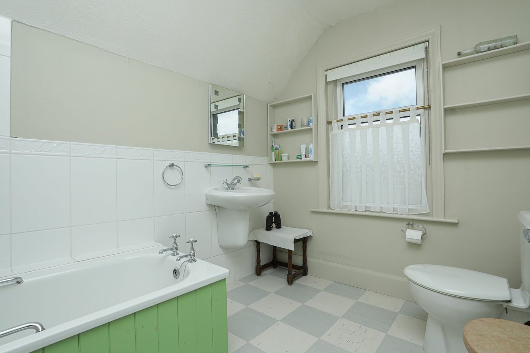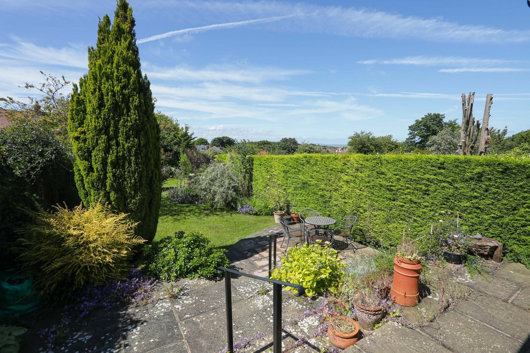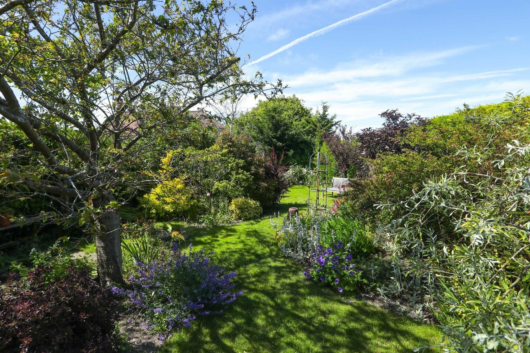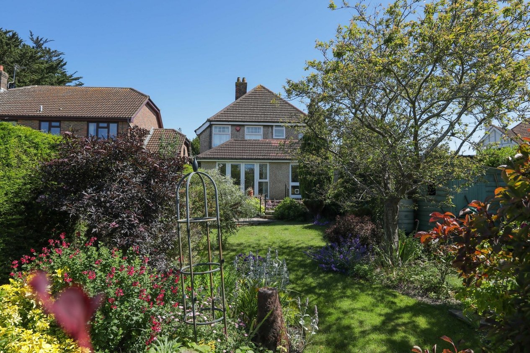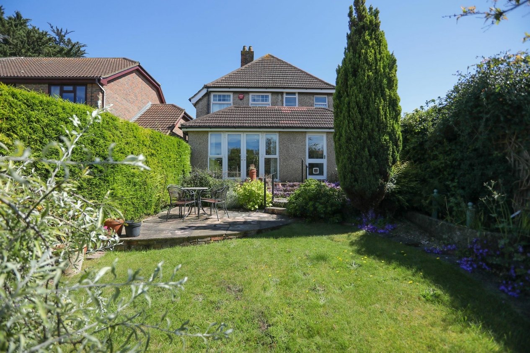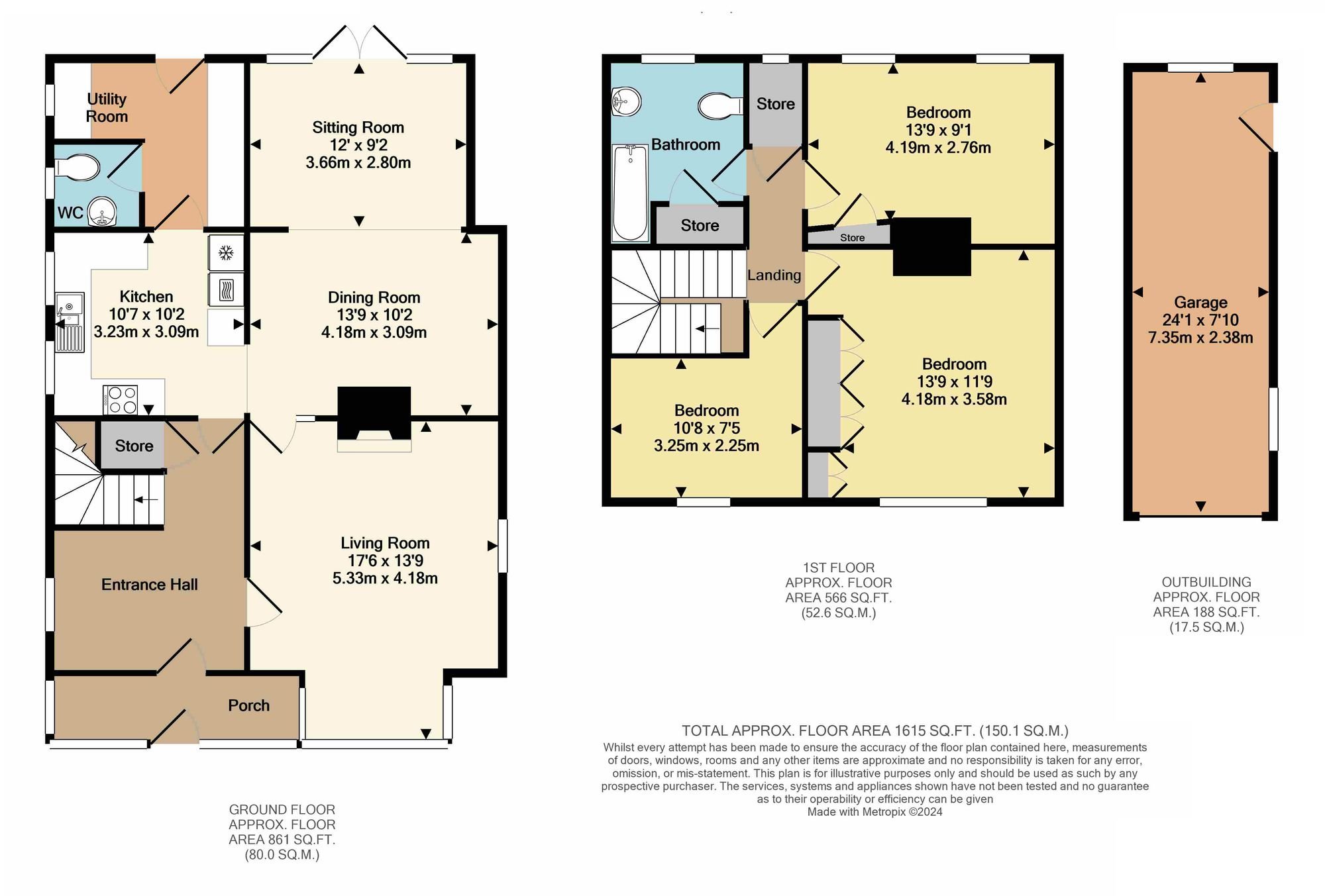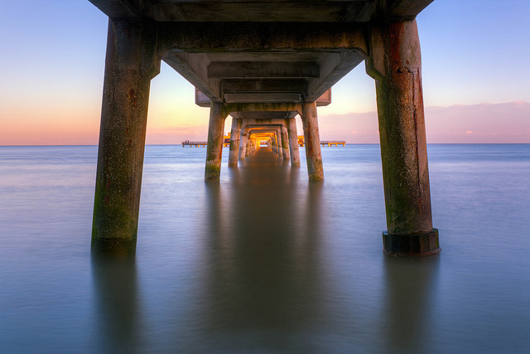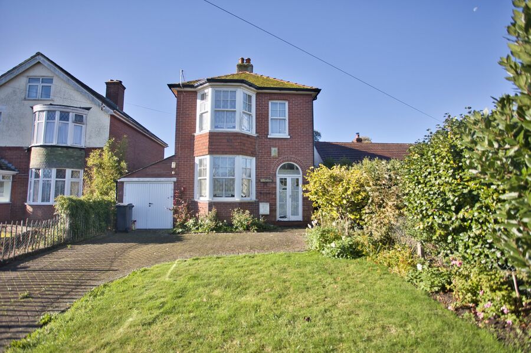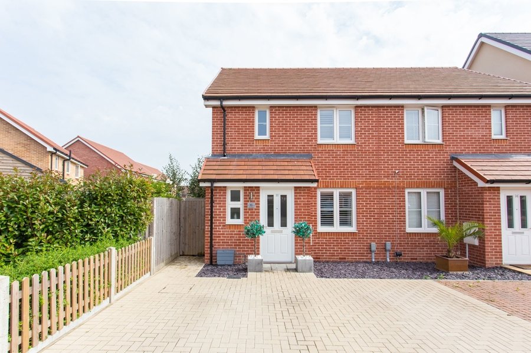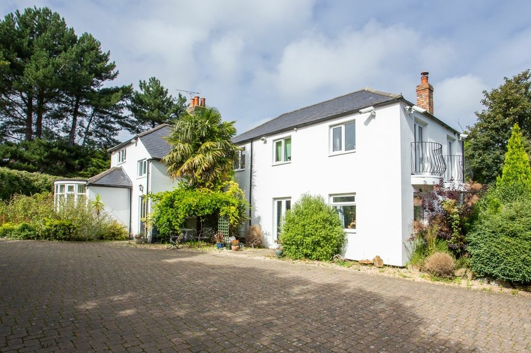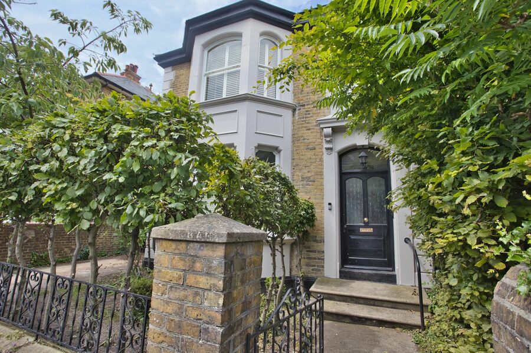The Avenue, Deal, CT14
3 bedroom house for sale
Nestled in the heart of the charming village of Kingsdown, this early 1900's character home presents a rare opportunity to own a family home in The Avenue. Offering three bedrooms and distant sea views across the rooftops of the neighbouring properties, this detached house exudes both character and modern convenience. The ground floor welcomes you with an entrance porch leading to a generous hallway, a front living room with a bay window and feature fireplace, a modern fitted kitchen with ample storage areas and built-in appliances, a utility room with WC, a dining area, and a rear reception room overlooking the well-established rear garden. The first floor boasts two double bedrooms with built-in wardrobes, a single bedroom, a family bathroom, and a storage area. This property further benefits from no onward chain, ensuring a smooth transition for the new owners.
Externally, this delightful residence boasts a large driveway to the front along with a detached garage, offering ample parking space for multiple vehicles. The rear garden is a true sanctuary, featuring mature trees, shrubs, and a patio area perfect for outdoor entertaining or quiet relaxation. The village of Kingsdown offers an idyllic setting and provides easy access to lovely coastal walks to St Margarets, Dover, and Deal town centre. Residents can enjoy a range of local amenities, including three pubs, a village newsagents/Post Office, Kingsdown Golf Club and local primary and secodnary schools, providing the perfect blend of rural charm and convenience. With excellent transport links via road and bus services, this property is a rare find that seamlessly combines historical appeal with modern comfort, making it a must-see for discerning buyers seeking a peaceful coastal retreat.
Identification Checks
Should a purchaser(s) have an offer accepted on a property marketed by Miles & Barr, they will need to undertake an identification check. This is done to meet our obligation under Anti Money Laundering Regulations (AML) and is a legal requirement. We use a specialist third party service to verify your identity. The cost of these checks is £60 inc. VAT per purchase, which is paid in advance, when an offer is agreed and prior to a sales memorandum being issued. This charge is non-refundable under any circumstances.
Room Sizes
| Ground Floor | Ground Floor Entrance Leading To |
| Lounge | 17' 6" x 13' 9" (5.33m x 4.18m) |
| Dining Room | 13' 9" x 10' 2" (4.18m x 3.09m) |
| Sitting Room | 12' 0" x 9' 2" (3.66m x 2.80m) |
| Kitchen | 10' 7" x 10' 2" (3.23m x 3.09m) |
| WC | With Toilet and Wash Hand Basin |
| Utility Room | Additional Space for Storage and Appliances |
| First Floor | First Floor Landing Leading To |
| Bathroom | With Bath, Toilet and Wash Hand Basin |
| Bedroom | 13' 9" x 9' 1" (4.19m x 2.76m) |
| Bedroom | 13' 9" x 11' 9" (4.18m x 3.58m) |
| Bedroom | 10' 8" x 7' 5" (3.25m x 2.25m) |
