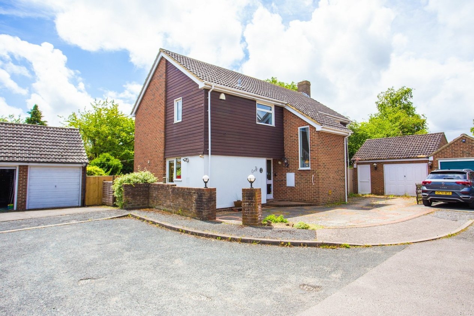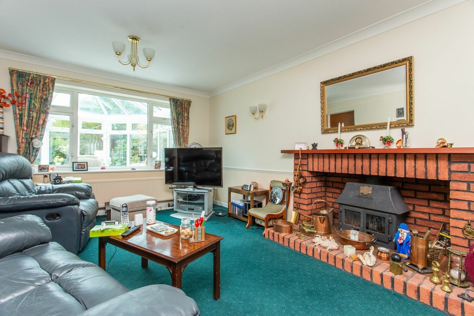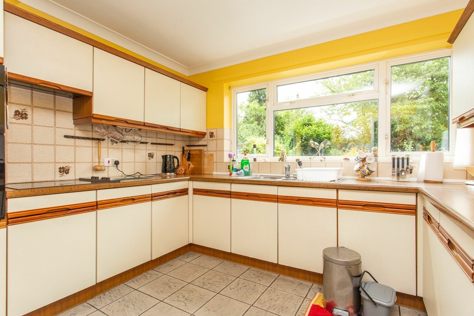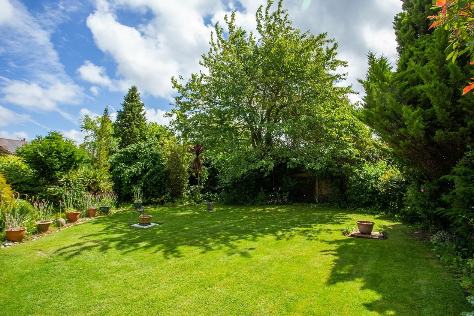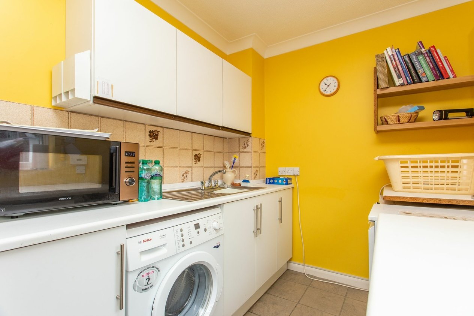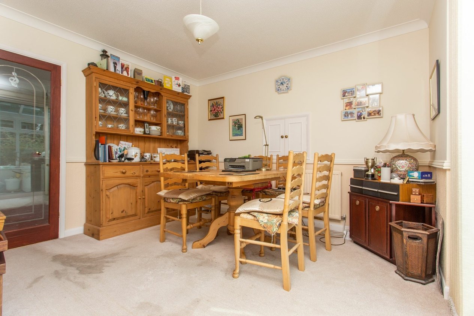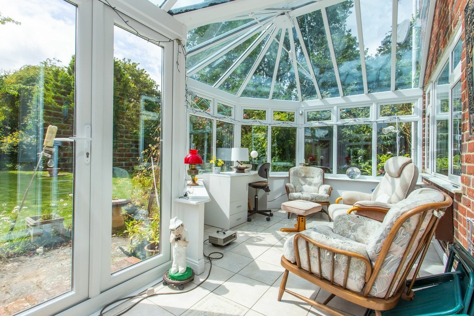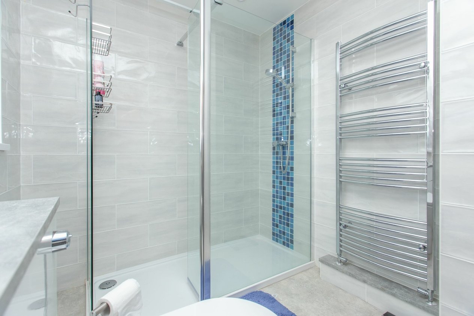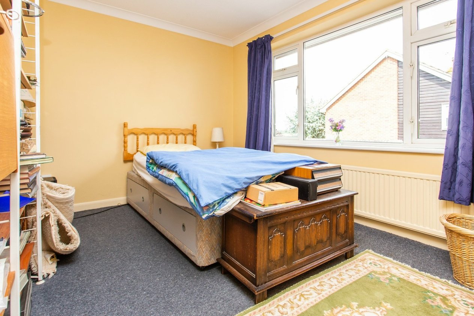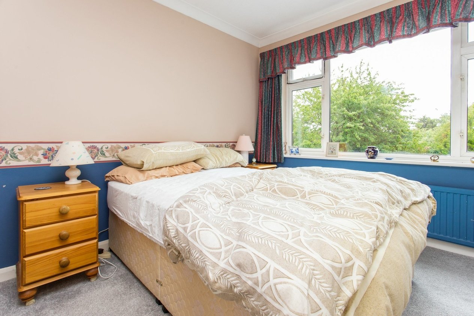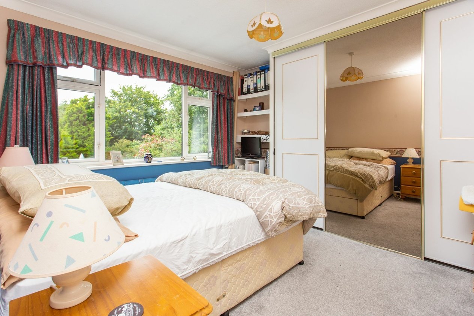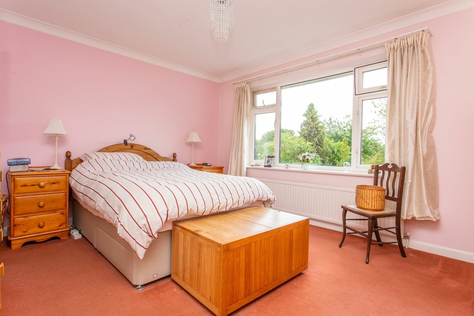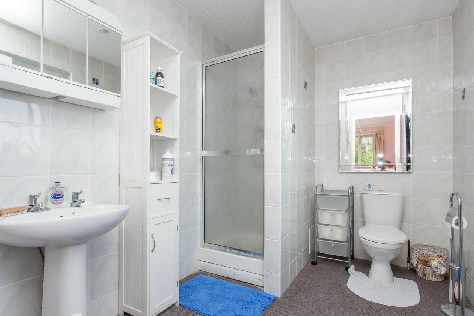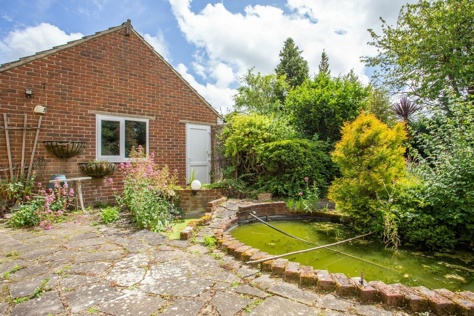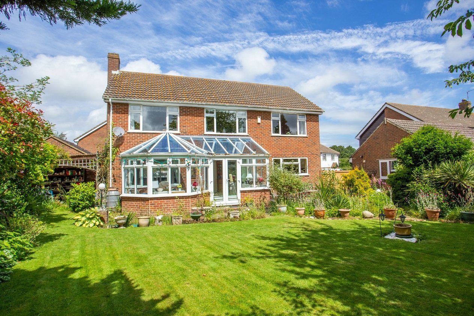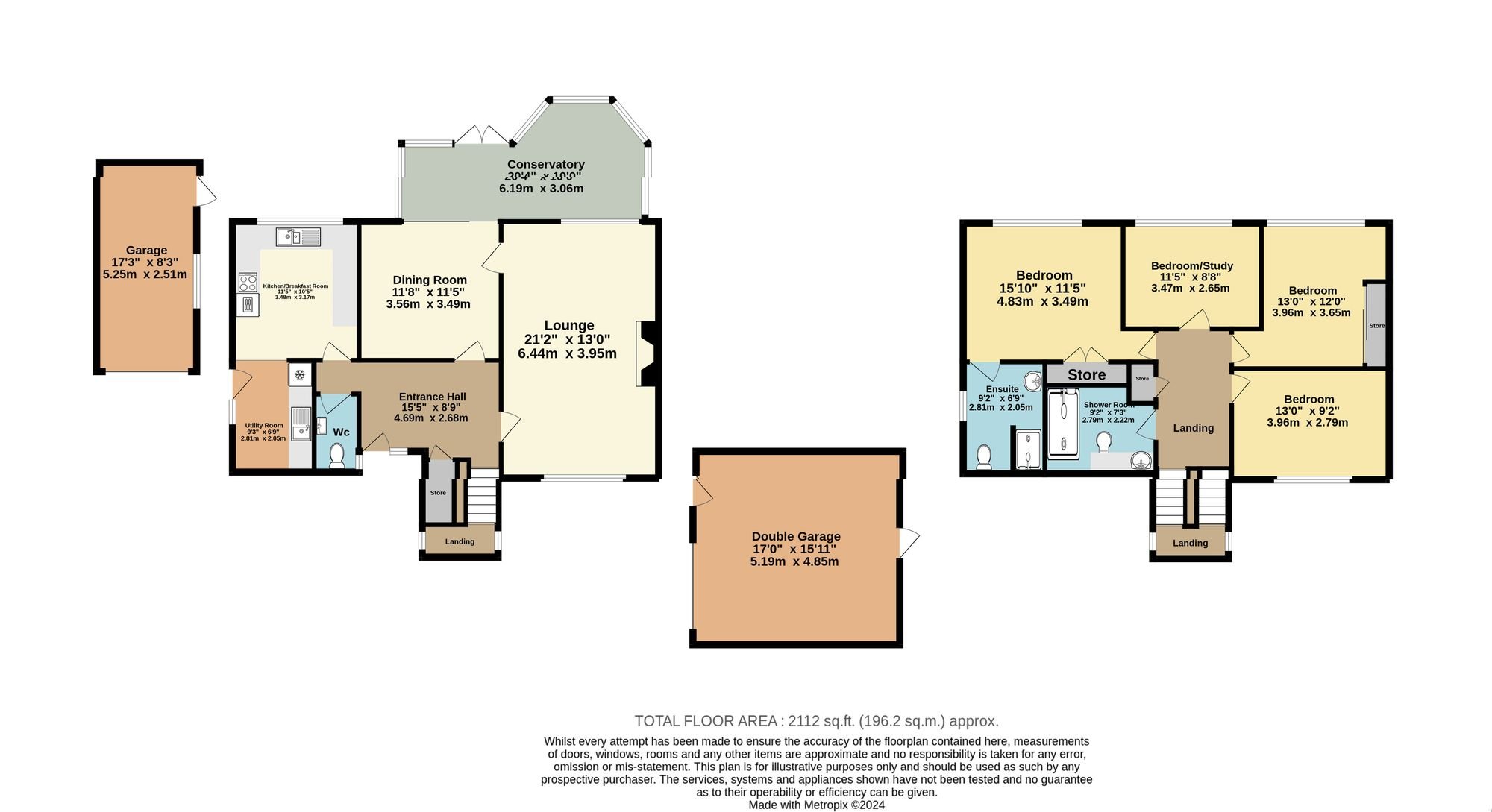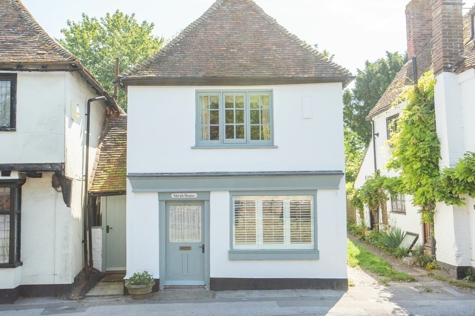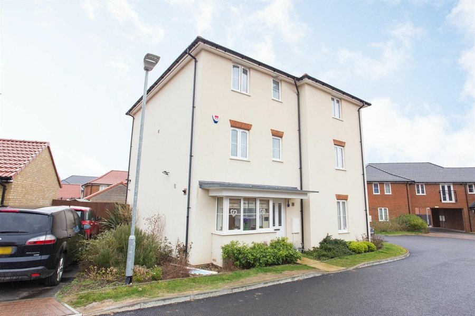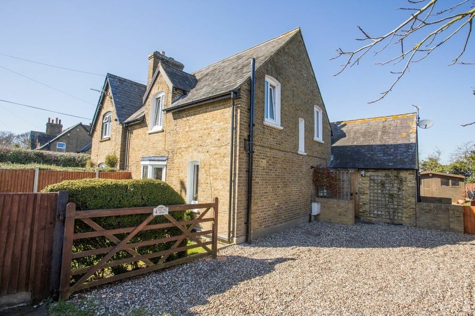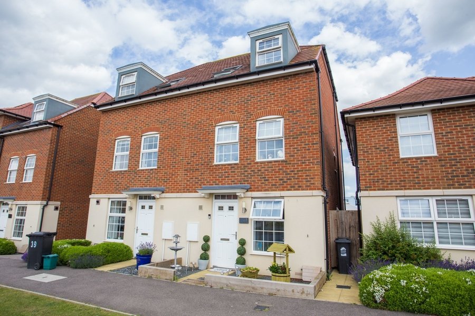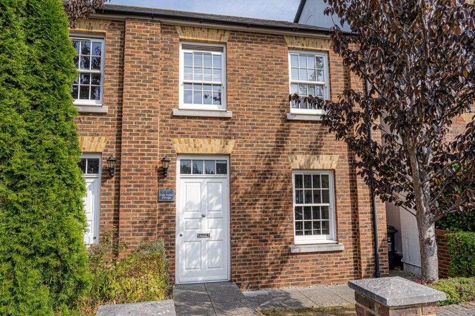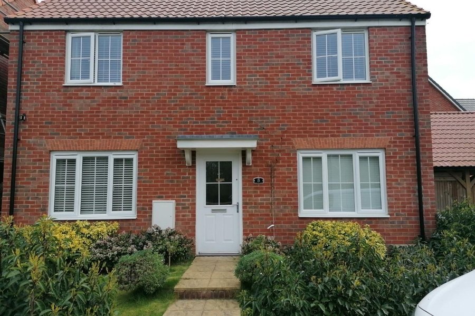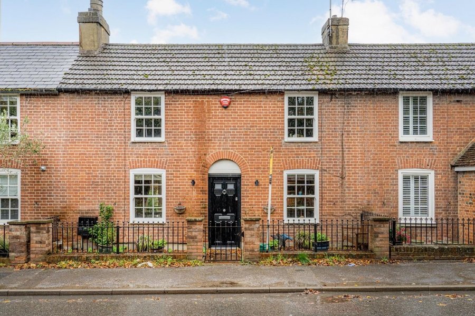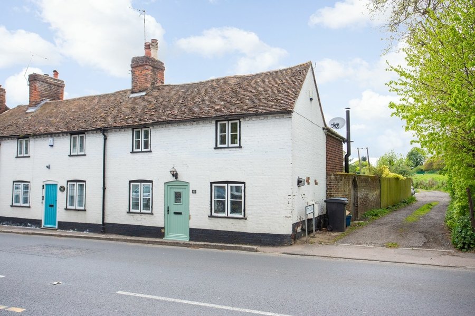Abingdon Grove, Canterbury, CT3
4 bedroom house for sale
Introducing this impressive Four Bedroom Detached House, a true gem nestled in a quiet cul-de-sac within the sought-after village of Upstreet. Perfectly designed as an ideal family home, this property offers spacious accommodation across two floors. The property's peaceful location in a popular village provides a sense of community and tranquillity, making it an attractive choice for families or those seeking a serene lifestyle.
The ground floor features a well-equipped kitchen, a separate dining room for family meals, a cosy lounge for relaxation, a bright conservatory for enjoying the garden views, and a convenient WC. Upstairs, you will find three double bedrooms, one single bedroom, with the master bedroom benefiting from an en suite bathroom. Completing the upper level is a stylish family bathroom, ensuring comfort and convenience for all occupants.
Externally, the property boasts a generous outdoor space that adds to its appeal as a family-friendly home. The private rear garden is a haven for outdoor enthusiasts, providing a secluded spot for al fresco dining, playtime with children, or simply unwinding amidst nature. The front driveway and two garages offer ample parking and storage options, ensuring practicality without compromising on style.
Offered with no onward chain, this property is ready and waiting for its new owners to create a lifetime of memories.
Identification checks
Should a purchaser(s) have an offer accepted on a property marketed by Miles & Barr, they will need to undertake an identification check. This is done to meet our obligation under Anti Money Laundering Regulations (AML) and is a legal requirement. We use a specialist third party service to verify your identity. The cost of these checks is £60 inc. VAT per purchase, which is paid in advance, when an offer is agreed and prior to a sales memorandum being issued. This charge is non-refundable under any circumstances.
Room Sizes
| Entrance Hall | 15' 5" x 8' 10" (4.69m x 2.68m) |
| Lounge | 21' 2" x 13' 0" (6.44m x 3.95m) |
| Dining Room | 11' 8" x 11' 5" (3.56m x 3.49m) |
| Conservatory | 20' 4" x 10' 0" (6.19m x 3.06m) |
| Wc | With toilet and hand wash basin |
| Kitchen/ Breakfast Room | 11' 5" x 10' 5" (3.48m x 3.17m) |
| Utility Room | 9' 3" x 6' 9" (2.81m x 2.05m) |
| First Floor | Leading to |
| Shower Room | 9' 2" x 7' 3" (2.79m x 2.22m) |
| Bedroom | 13' 0" x 9' 2" (3.96m x 2.79m) |
| Bedroom | 13' 0" x 12' 0" (3.96m x 3.65m) |
| Bedroom | 11' 5" x 8' 8" (3.47m x 2.65m) |
| Bedroom | 15' 10" x 11' 5" (4.83m x 3.49m) |
| En-Suite | 9' 3" x 6' 9" (2.81m x 2.05m) |
