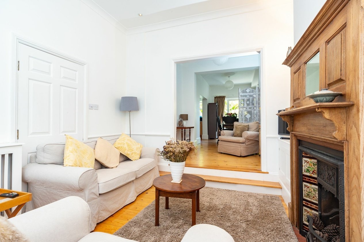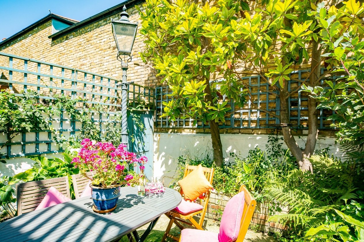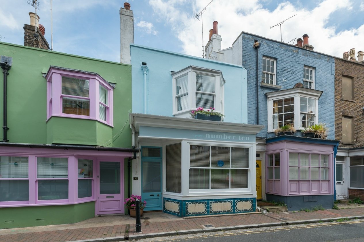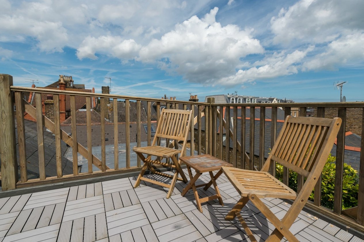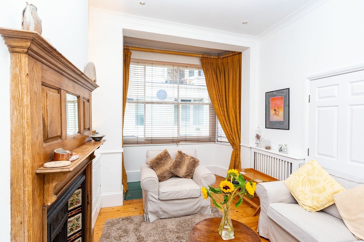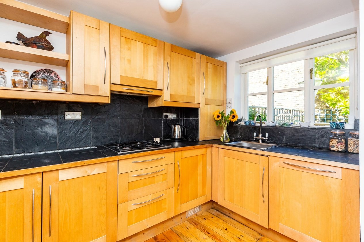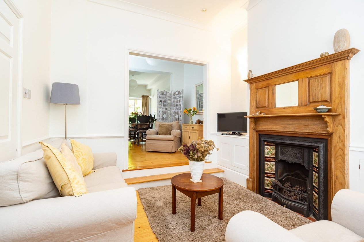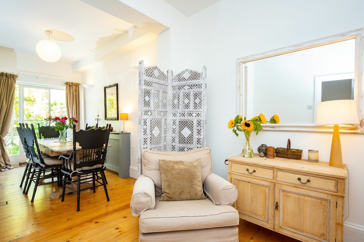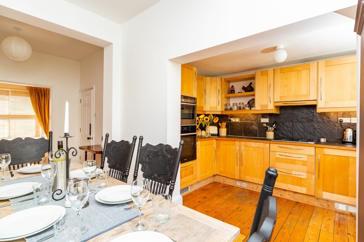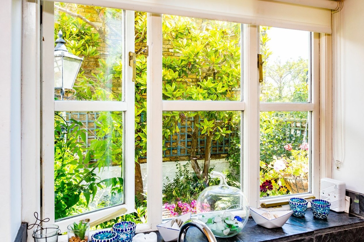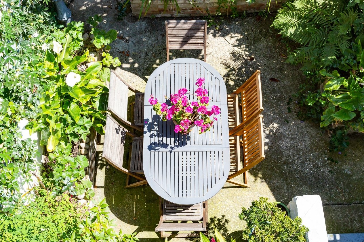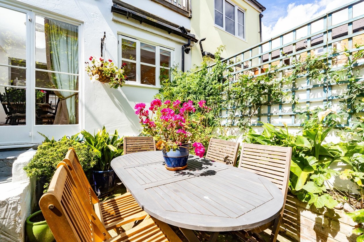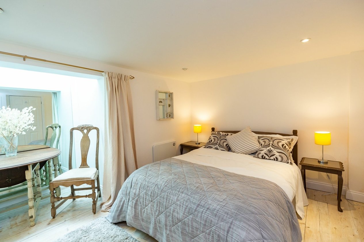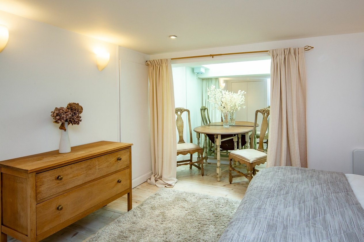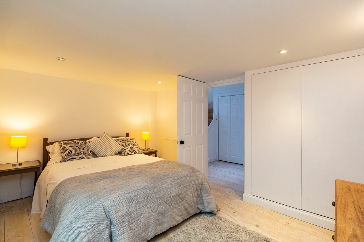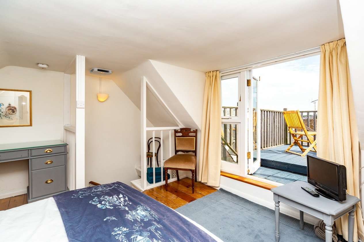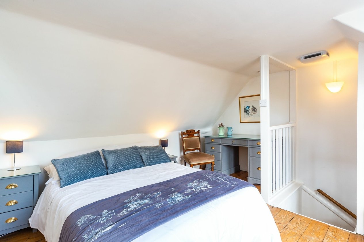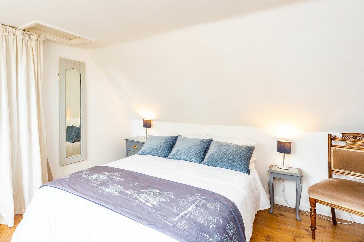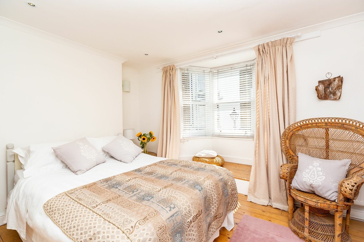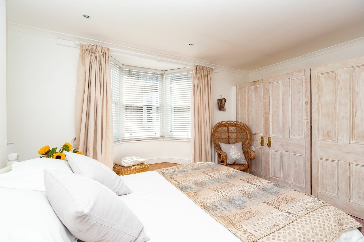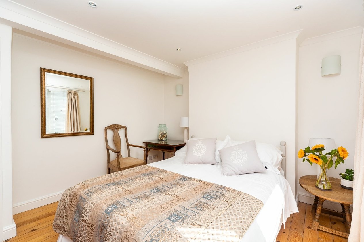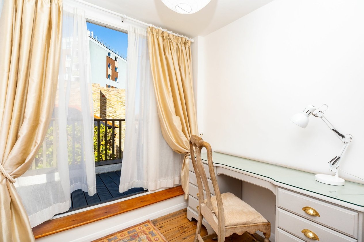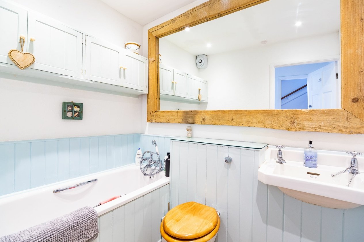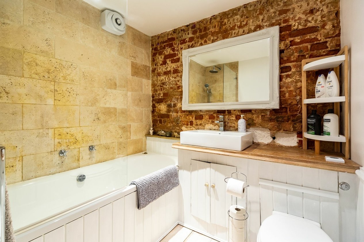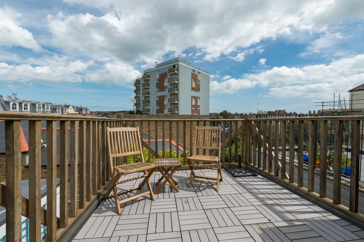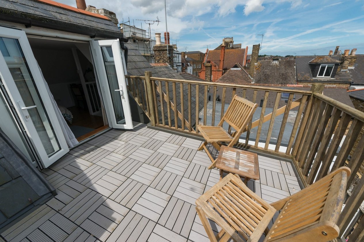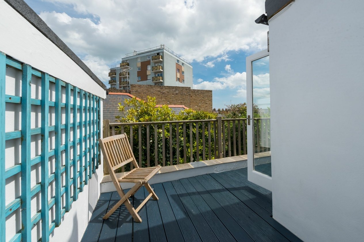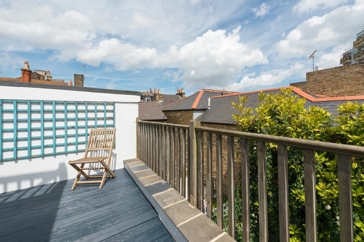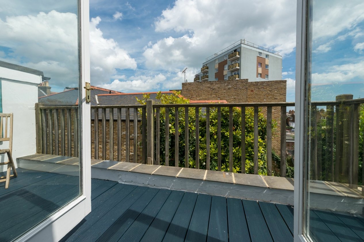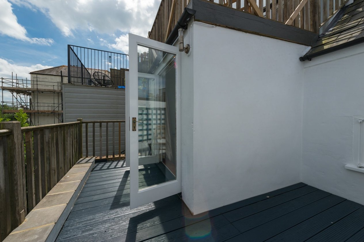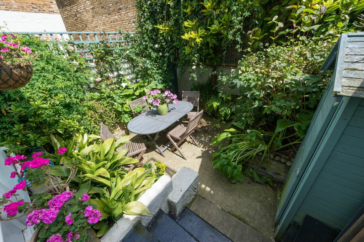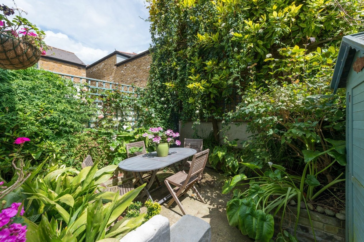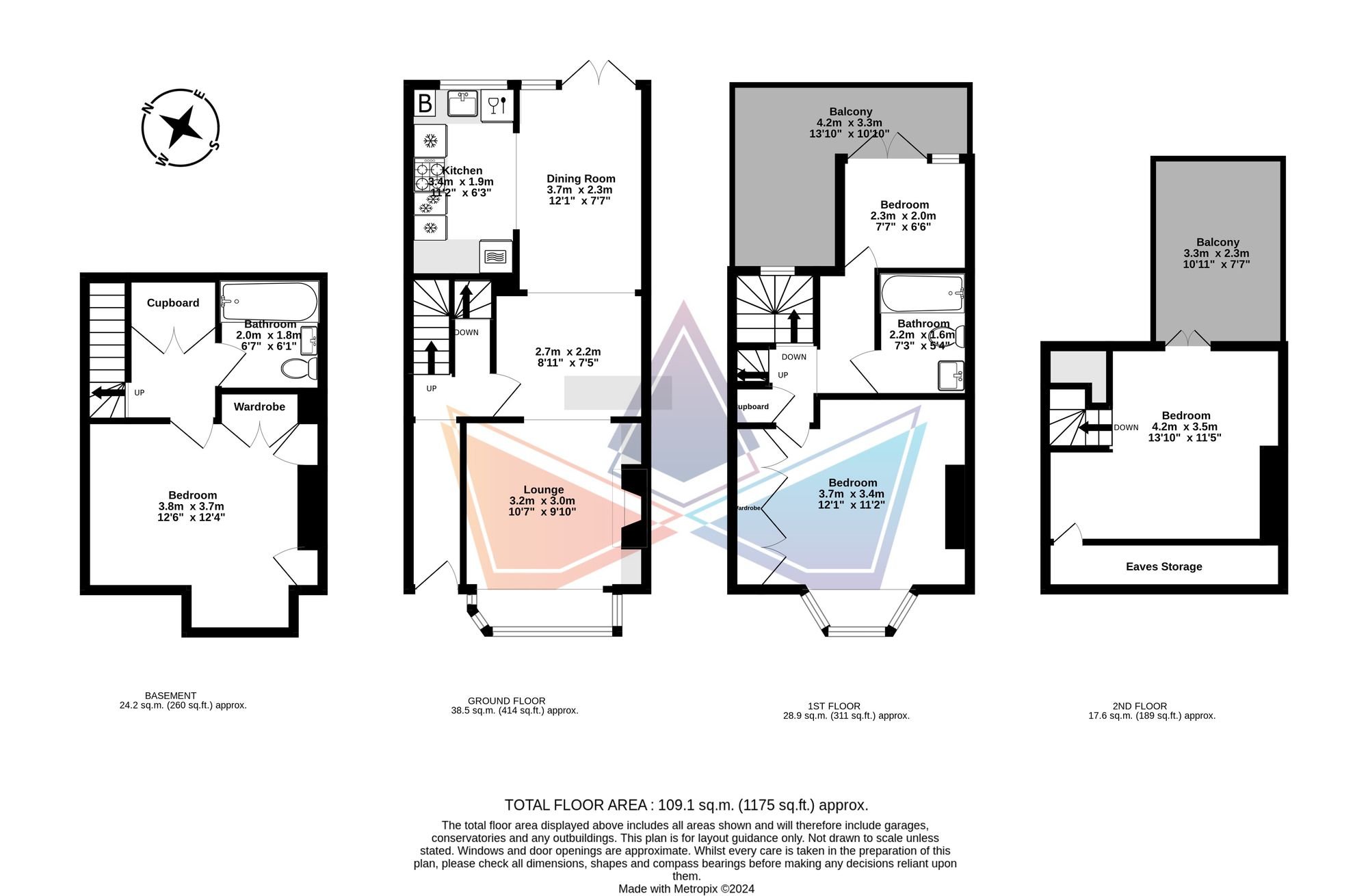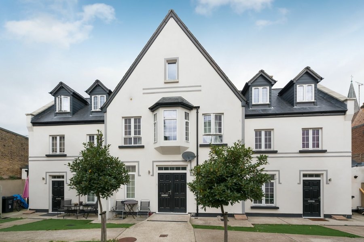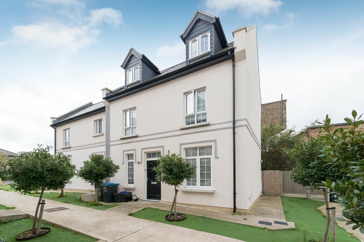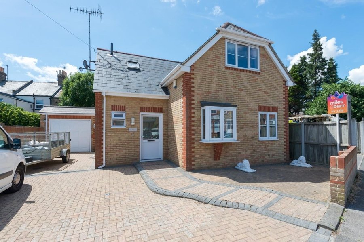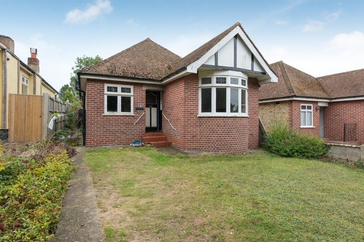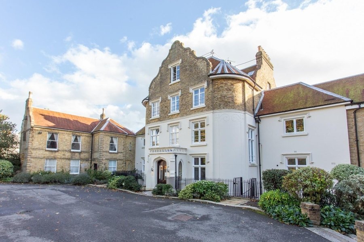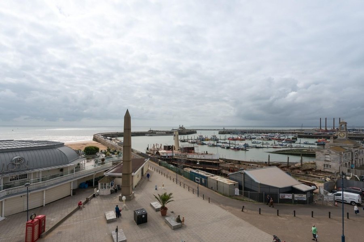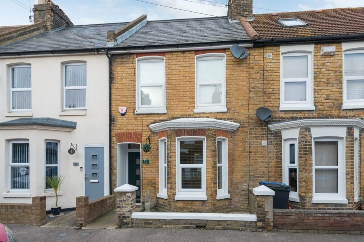Addington Street, Ramsgate, CT11
4 bedroom house for sale
Introducing this remarkable four-bedroom terrace house with a private garden, boasting two roof terraces and split over four floors, providing a generous living space for a contemporary lifestyle. Situated in a sought-after location known for its convenience, this property embodies modern elegance and comfort.
As you enter the residence, you are immediately greeted by a sense of space and sophistication. The property is meticulously maintained and in great condition throughout, featuring modern finishes and high-quality fixtures, ensuring a comfortable and welcoming ambience.
The ground floor of this home offers an open plan lounge diner that is ideal for both relaxing and entertaining. The seamless flow between the living and dining areas creates a versatile space that can easily adapt to different preferences and occasions, making it the heart of the home.
Moving up to the first and second floors, you will find two roof terraces that offer breathtaking views and provide the perfect setting for enjoying al fresco dining or simply unwinding in the fresh air. The bedrooms are well-proportioned, filled with natural light, and equipped with ample storage space. These outdoor spaces enhance the living experience, allowing for a seamless connection between indoor and outdoor living.
The two bathrooms in the property are modern and stylish, featuring contemporary fittings and fixtures. The bathrooms offer both convenience and luxury, providing a relaxing retreat where residents can unwind and rejuvenate.
With its versatile layout, modern features, and convenient location, this terrace house is an ideal choice for those seeking a comfortable and contemporary living space. Whether you are looking for a family home or a stylish urban retreat, this property offers the perfect blend of functionality and aesthetics.
In conclusion, this four-bedroom terrace house is a rare find, combining modern design, convenient amenities, and a prime location. Don’t miss this opportunity to own a slice of luxury in a vibrant and desirable neighbourhood. Contact us today to arrange a viewing and experience the elegance and charm of this exceptional property firsthand.
Identification checks
Should a purchaser(s) have an offer accepted on a property marketed by Miles & Barr, they will need to undertake an identification check. This is done to meet our obligation under Anti Money Laundering Regulations (AML) and is a legal requirement. We use a specialist third party service to verify your identity. The cost of these checks is £60 inc. VAT per purchase, which is paid in advance, when an offer is agreed and prior to a sales memorandum being issued. This charge is non-refundable under any circumstances.
Room Sizes
| Entrance | Leading to |
| Lower Ground Floor | Onto |
| Bathroom | 6' 0" x 6' 8" (1.83m x 2.03m) |
| Bedroom | 9' 0" x 12' 7" (2.74m x 3.84m) |
| Utility Area | 7' 8" x 8' 0" (2.34m x 2.44m) |
| Ground Floor | onto |
| Living Room | 14' 11" x 9' 5" (4.55m x 2.88m) |
| Kitchen | 6' 4" x 11' 1" (1.92m x 3.39m) |
| Dining Room | 21' 0" x 9' 0" (6.39m x 2.75m) |
| First Floor | Onto |
| Roof Terrace | 11' 0" x 12' 0" (3.35m x 3.66m) |
| Bedroom | 14' 0" x 13' 0" (4.27m x 3.96m) |
| Bedroom | 7' 2" x 7' 6" (2.18m x 2.29m) |
| Bathroom | 5' 2" x 7' 2" (1.57m x 2.18m) |
| Second Floor | Onto |
| Roof Terrace | 8' 5" x 10' 4" (2.57m x 3.15m) |
| Bedroom | 12' 0" x 14' 2" (3.66m x 4.32m) |
