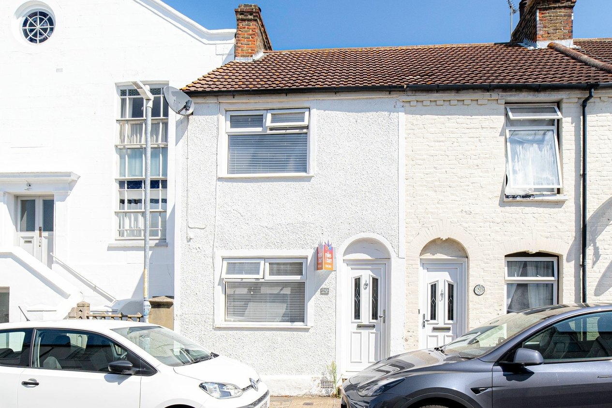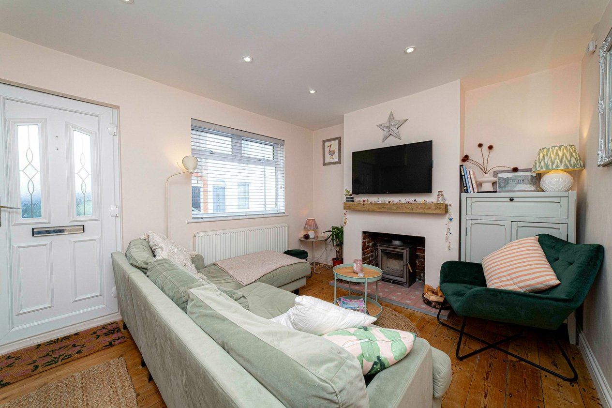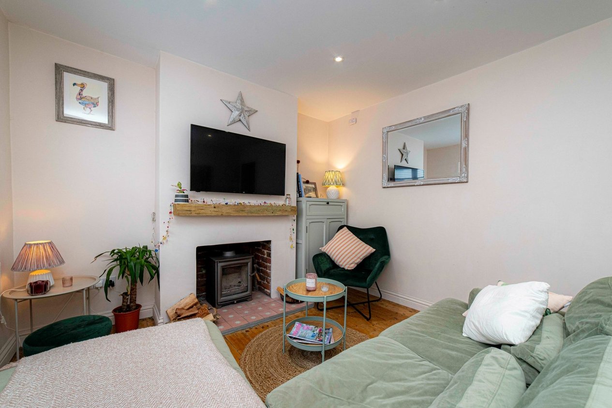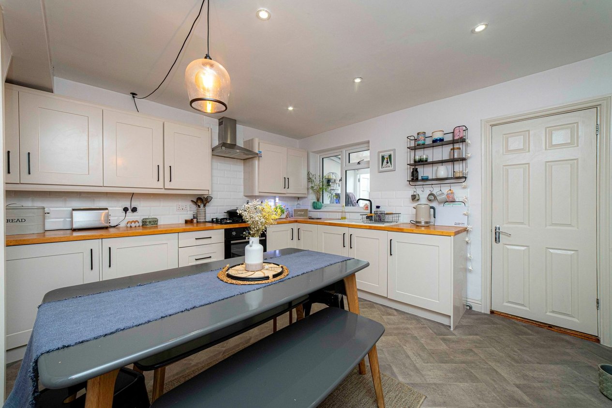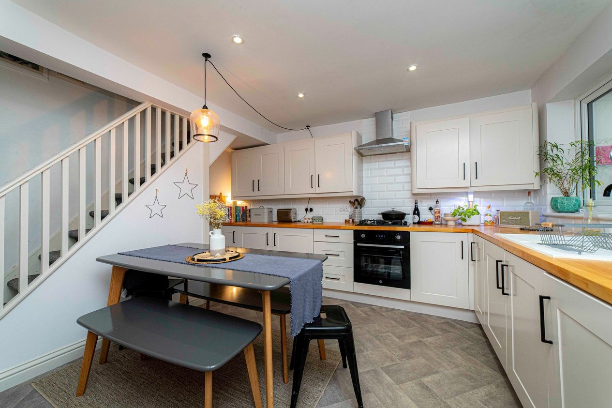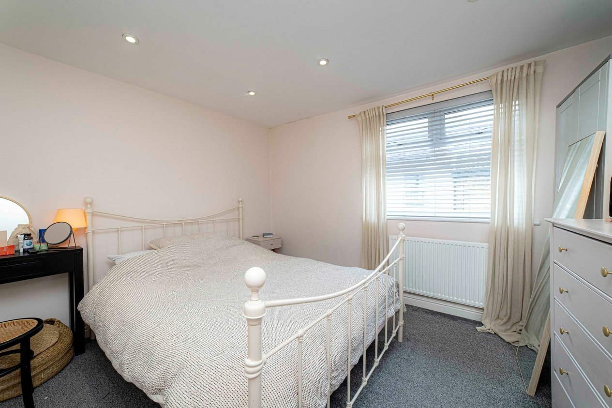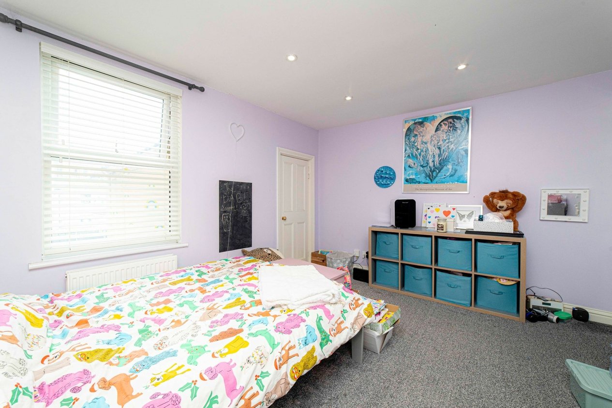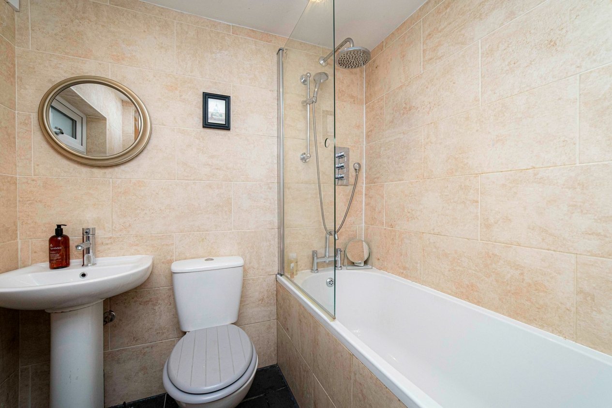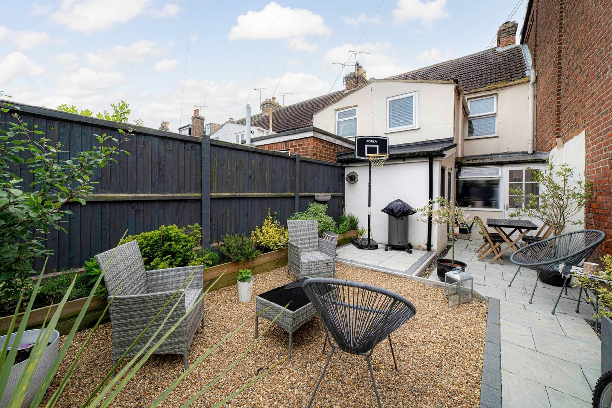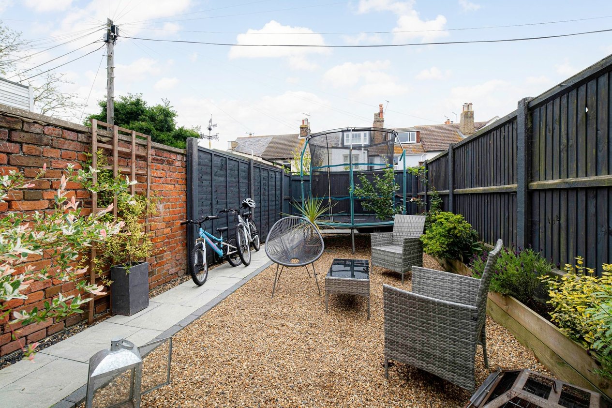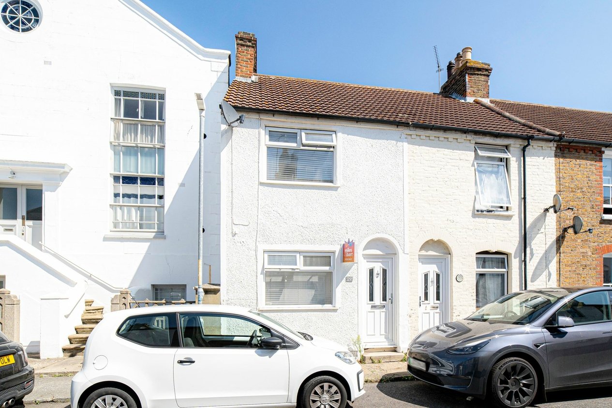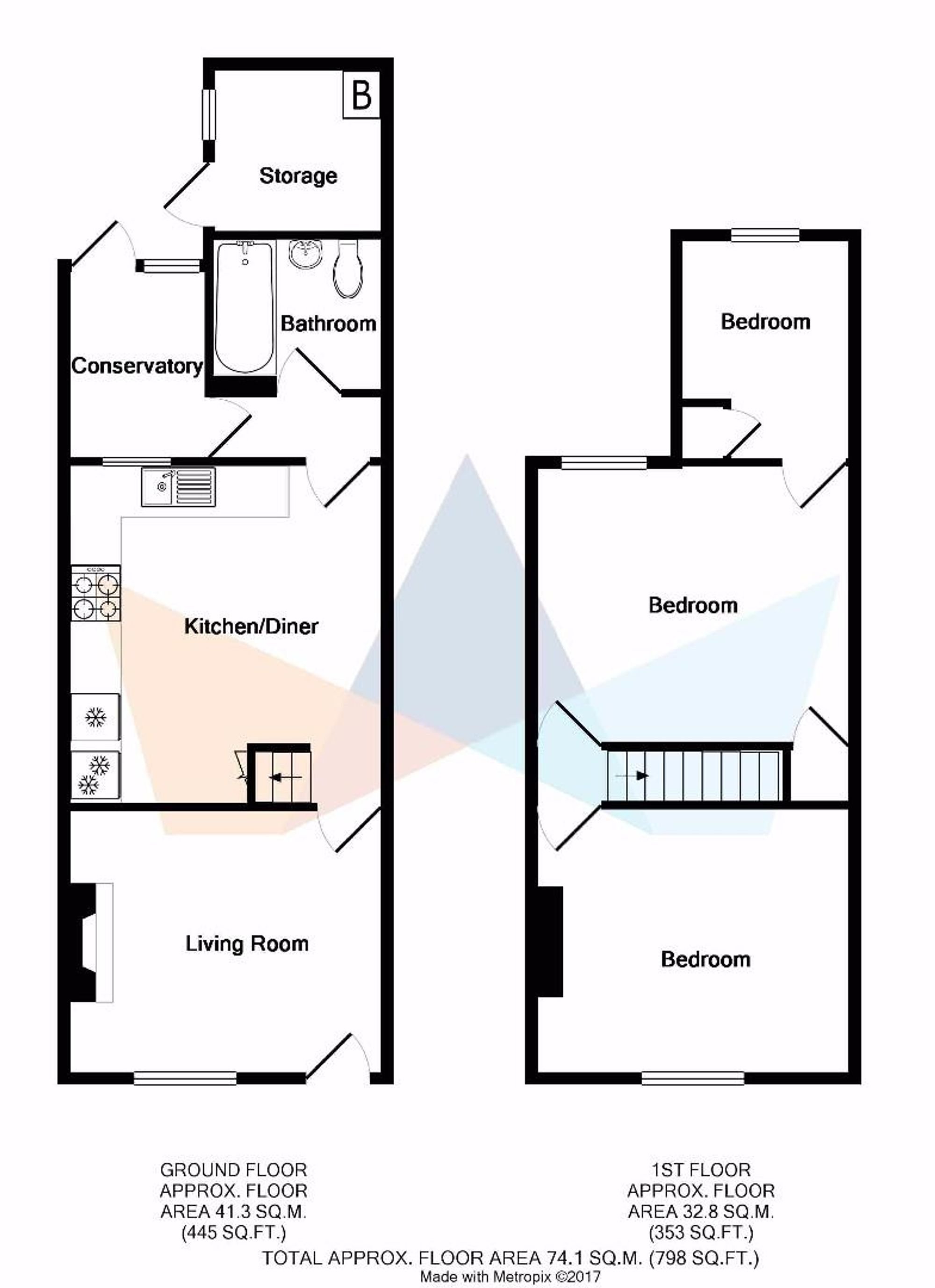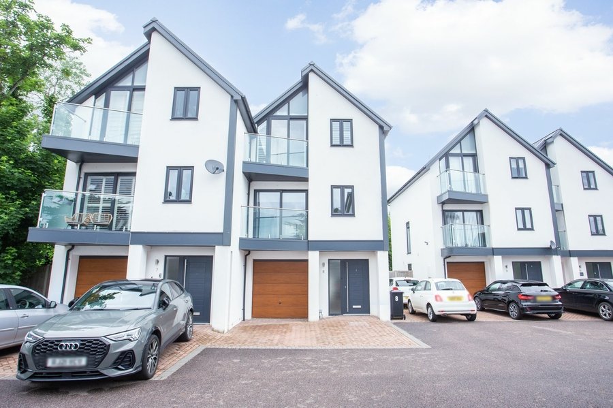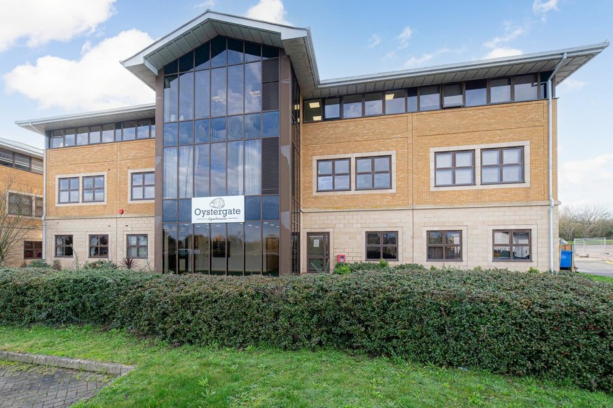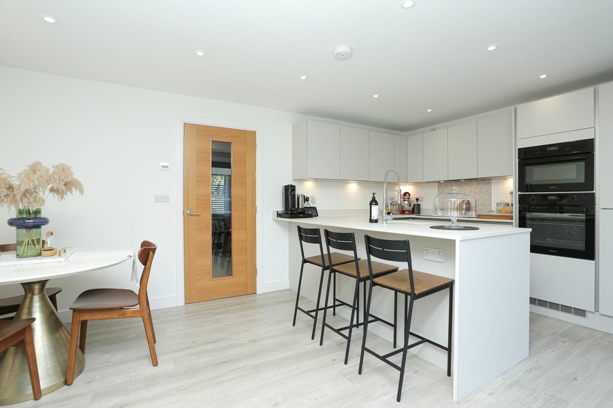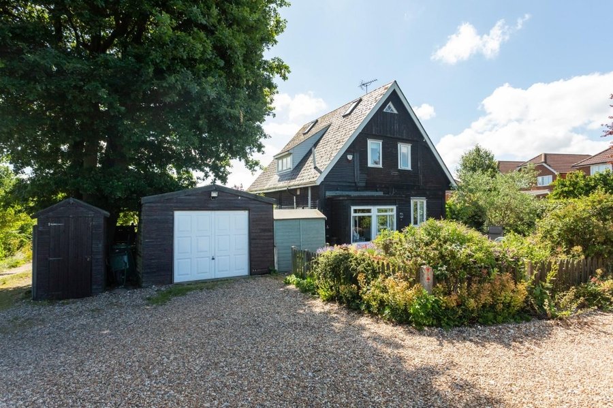Albert Street, Whitstable, CT5
3 bedroom house for sale
Located within the confines of a highly sought-after conservation area, this charming three bedroom terraced house has a low maintenance and secluded rear garden and this recently renovated property offers a perfect blend of modern comforts and traditional charm.
Upon entry, one is immediately struck by the warmth and character of this delightful home. Upon entering the property the ground floor features a nicely proportioned living room, a well-appointed kitchen/diner, ideal for family meals and entertaining guests. The kitchen boasts ample storage space and modern appliances, making it a focal point of the home. Additionally, the convenience of a downstairs bathroom adds to the functionality of the space, ensuring ease of living for residents and visitors alike. The first floor plays host to three generously sized bedrooms, with the third bedroom accessed off of the second bedroom. The master bedroom provides a tranquil sanctuary for rest and relaxation, while the additional bedrooms offer versatility for guests or home office use.
Situated in a central location, this property benefits from easy access to a plethora of amenities, including shops, restaurants, and transportation links. Whether commuting to work or enjoying a leisurely weekend, residents will appreciate the convenience and connectivity this prime location affords. Furthermore, the carefully manicured rear garden offers a private oasis for residents to unwind and enjoy the outdoors. Perfect for al-fresco dining or a tranquil morning coffee, this outdoor space adds another layer of charm to an already desirable property.
Identification checks
Should a purchaser(s) have an offer accepted on a property marketed by Miles & Barr, they will need to undertake an identification check. This is done to meet our obligation under Anti Money Laundering Regulations (AML) and is a legal requirement. We use a specialist third party service to verify your identity. The cost of these checks is £60 inc. VAT per purchase, which is paid in advance, when an offer is agreed and prior to a sales memorandum being issued. This charge is non-refundable under any circumstances.
Room Sizes
| Entrance | Leading to |
| Bathroom | 6' 8" x 6' 1" (2.03m x 1.85m) |
| Lounge | 7' 3" x 6' 6" (2.21m x 1.98m) |
| Utlity Room | 7' 4" x 6' 5" (2.24m x 1.96m) |
| Kitchen | 13' 4" x 12' 5" (4.06m x 3.78m) |
| First Floor | Leading to |
| Bedroom | 12' 5" x 10' 5" (3.78m x 3.18m) |
| Bedroom | 9' 6" x 6' 10" (2.90m x 2.08m) |
| Bedroom | 12' 6" x 10' 6" (3.81m x 3.20m) |
