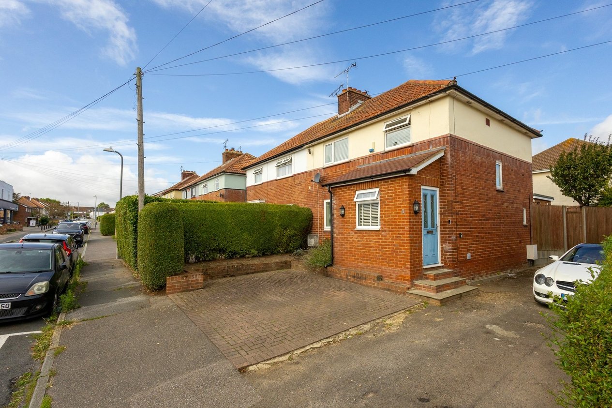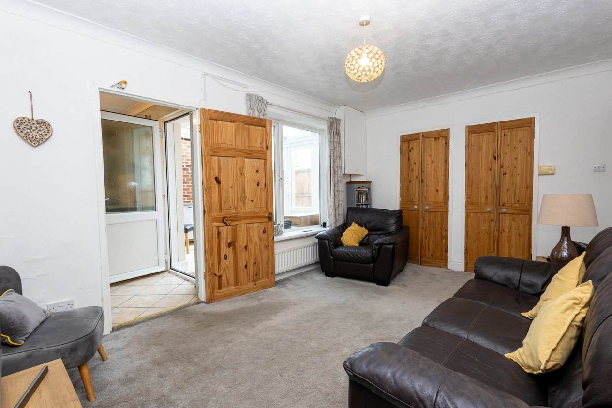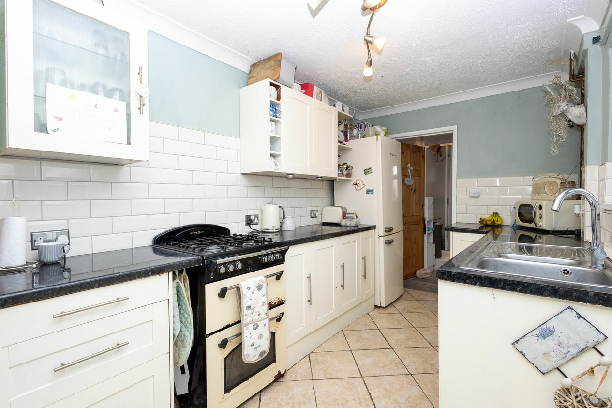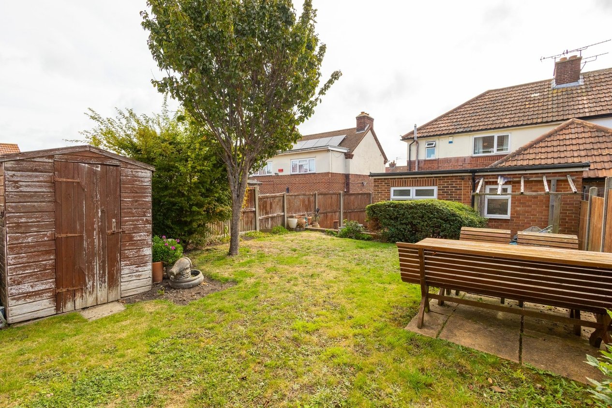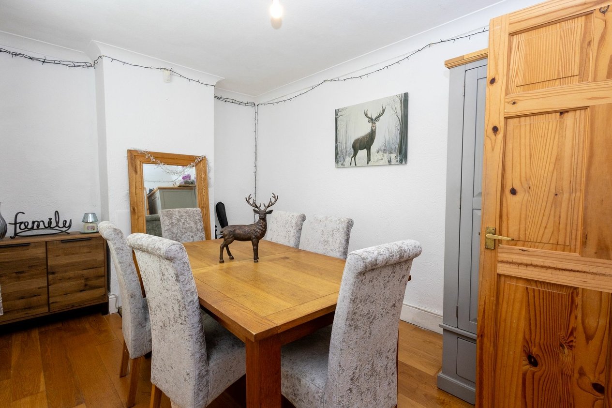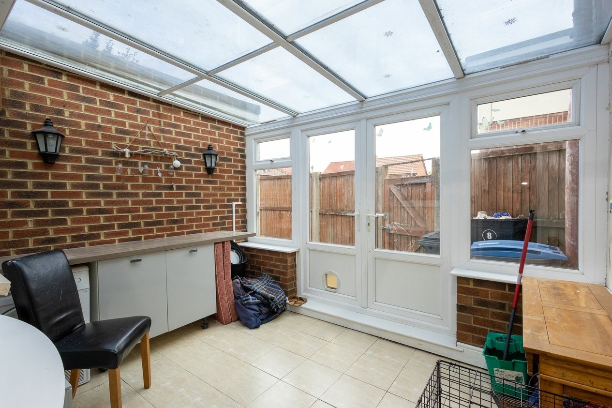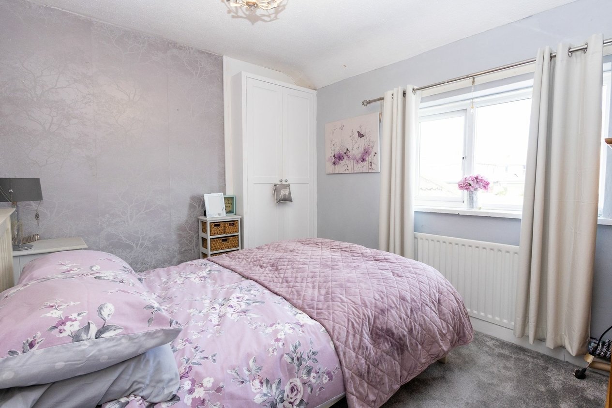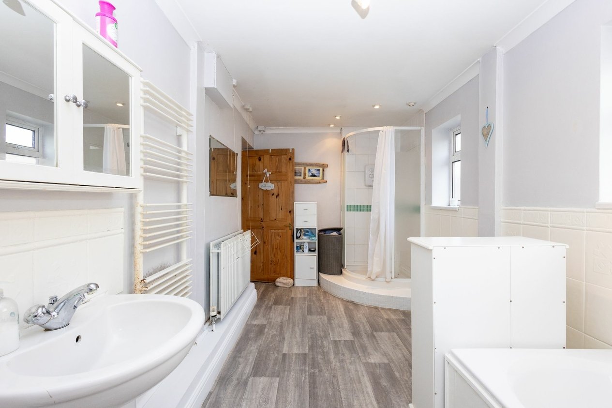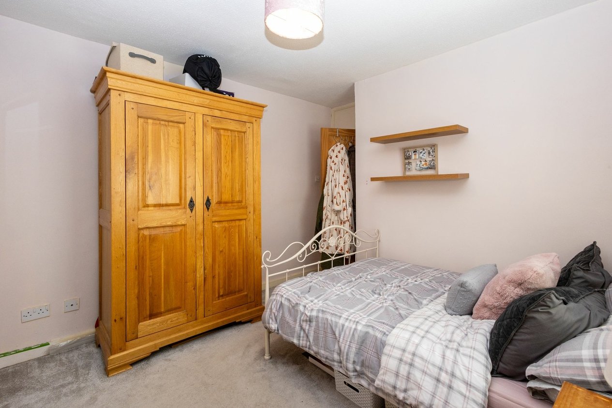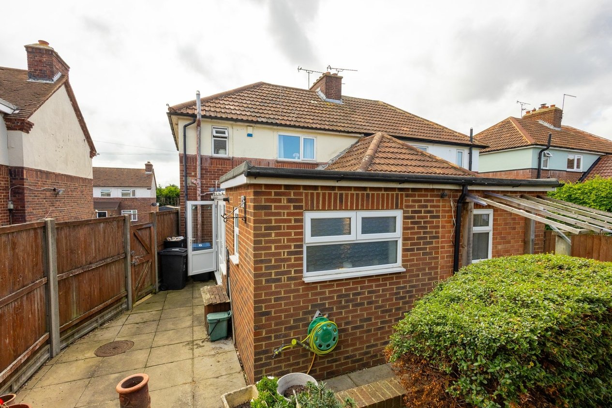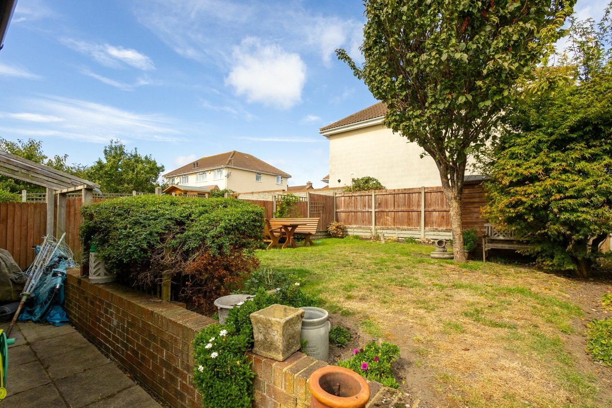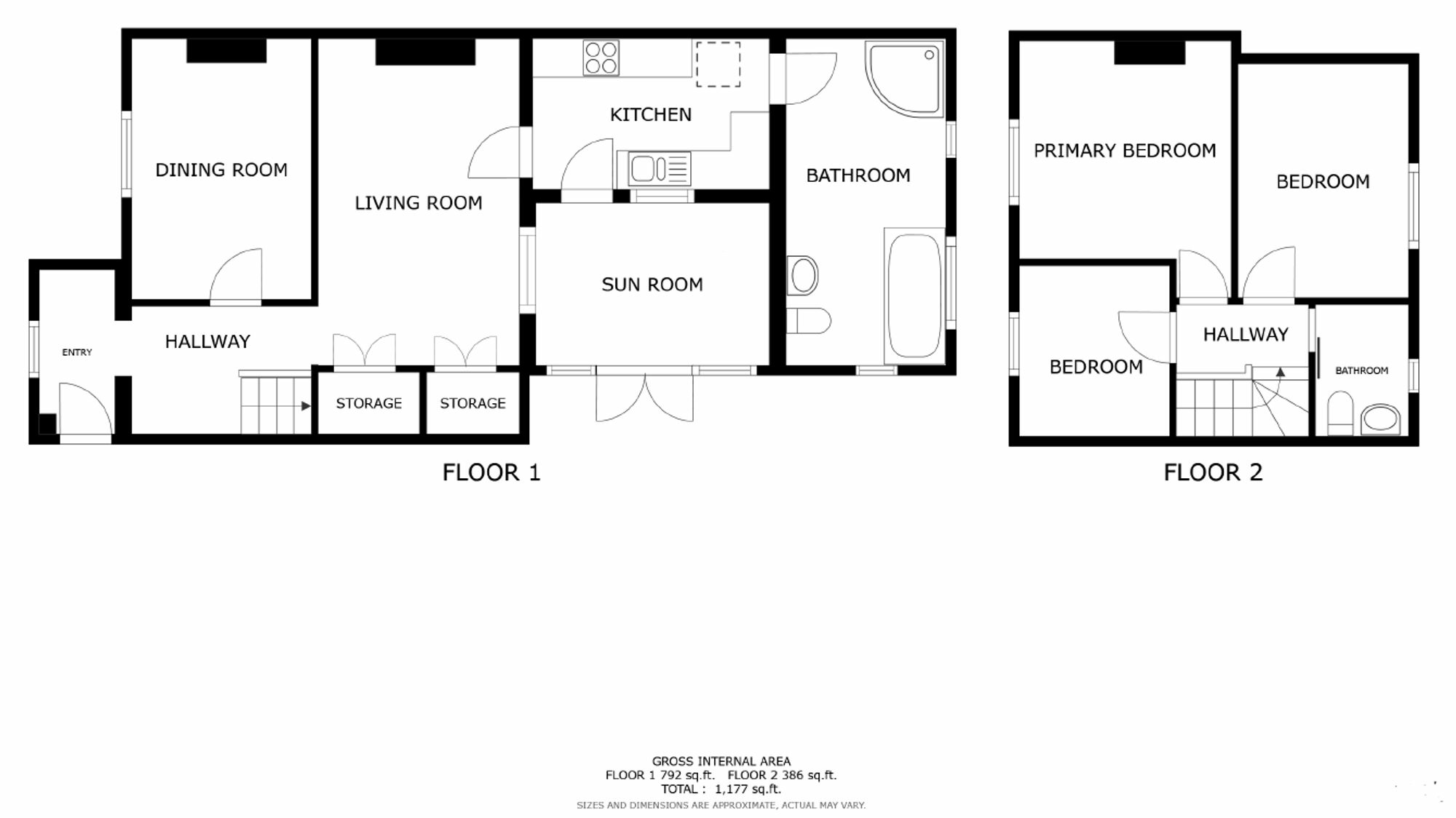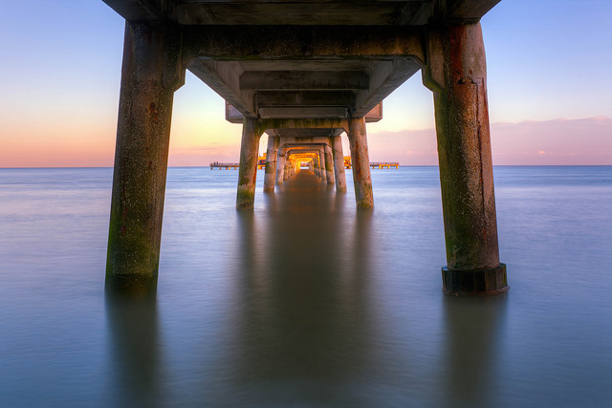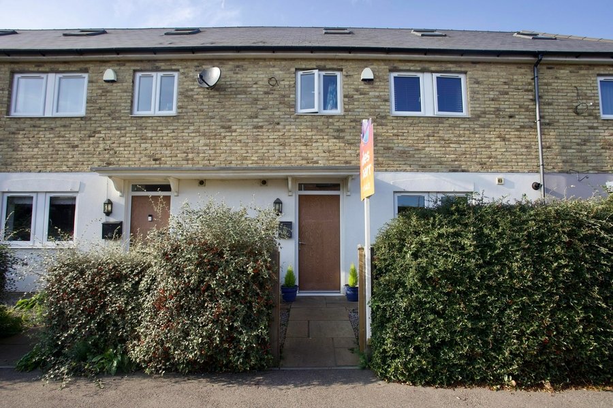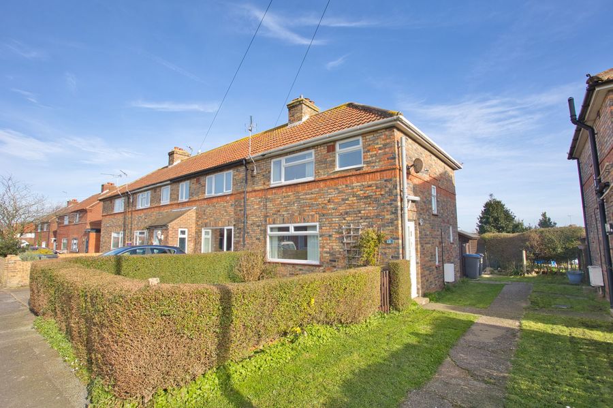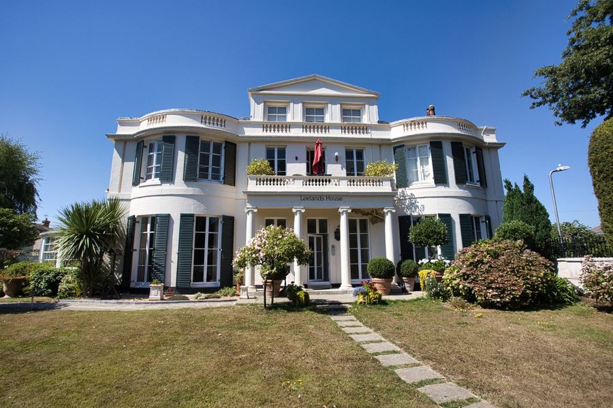Arthur Road, Deal, CT14
3 bedroom house for sale
Located in a popular residential area, this extended three-bedroom semi-detached property presents an excellent opportunity for those seeking a spacious and versatile family home.
Upon entering the property, you are welcomed by a well proportioned lounge, offering a comfortable space to relax and unwind. The adjoining dining room provides a perfect setting for hosting gatherings and enjoying meals with family and friends. The separate kitchen offers plenty of storage and workspace, ideal for preparing delicious home-cooked meals.
The ground floor is completed by a large downstairs bathroom, providing convenience and practicality for the whole household. Upstairs, you will find three bedrooms, each offering ample space for rest and relaxation. An additional upstairs bathroom ensures comfort and functionality for busy mornings and peaceful evenings.
Externally, the property boasts a good-sized garden, providing a private outdoor space to enjoy fresh air and al-fresco dining. Off-street parking adds convenience for residents and guests alike.
It is worth noting that while the property has been extended and offers great potential, some modernisation is required to bring out its full charm and character. This presents a fantastic opportunity for the new owners to add their personal touch and create a home tailored to their individual tastes and requirements.
Furthermore, the property's location offers easy access to local amenities, schools, and transport links, making it an ideal choice for families and professionals alike. The surrounding area is known for its community spirit and excellent facilities, providing a welcoming and vibrant environment for residents to enjoy.
In summary, this extended three-bedroom semi-detached property represents a wonderful opportunity to acquire a spacious and flexible family home in a popular location. With its generous living space, good-sized garden, and off-street parking, this property has lots of potential. Viewing is highly recommended to fully appreciate the possibilities this property has to offer.
Identification Checks
Should a purchaser(s) have an offer accepted on a property marketed by Miles & Barr, they will need to undertake an identification check. This is done to meet our obligation under Anti Money Laundering Regulations (AML) and is a legal requirement. We use a specialist third party service to verify your identity. The cost of these checks is £60 inc. VAT per purchase, which is paid in advance, when an offer is agreed and prior to a sales memorandum being issued. This charge is non-refundable under any circumstances.
Room Sizes
| Ground Floor | Ground Floor Entrance Leading To |
| Dining Room | 8' 11" x 13' 0" (2.73m x 3.96m) |
| Lounge | 16' 4" x 10' 1" (4.99m x 3.08m) |
| Kitchen | 11' 7" x 7' 4" (3.53m x 2.23m) |
| Conservatory | 12' 4" x 9' 8" (3.77m x 2.94m) |
| Bathroom | 6' 11" x 12' 8" (2.11m x 3.87m) |
| First Floor | First Floor Landing Leading To |
| WC | 4' 6" x 6' 6" (1.37m x 1.98m) |
| Bedroom | 7' 7" x 8' 6" (2.32m x 2.59m) |
| Bedroom | 11' 9" x 7' 5" (3.57m x 2.25m) |
| Bedroom | 8' 6" x 11' 9" (2.58m x 3.57m) |
