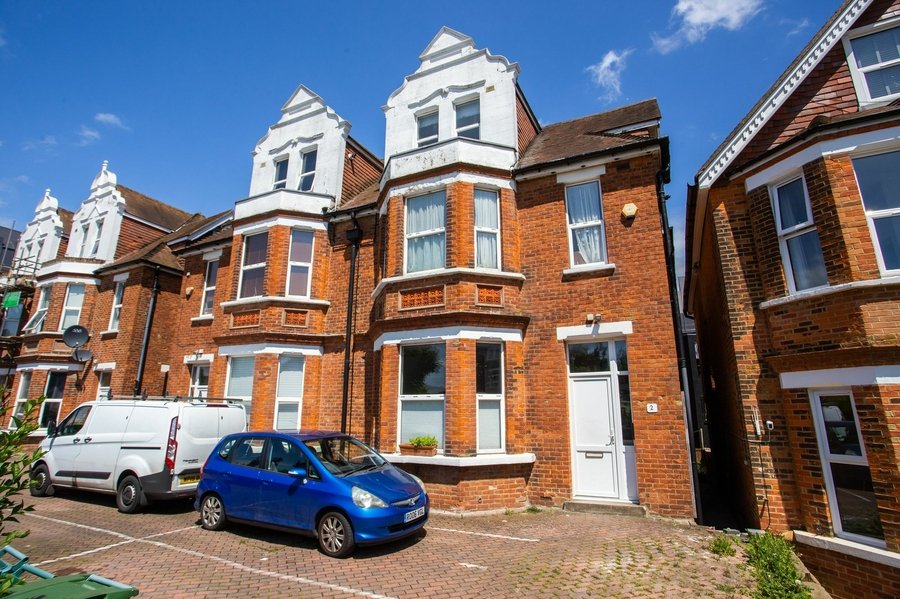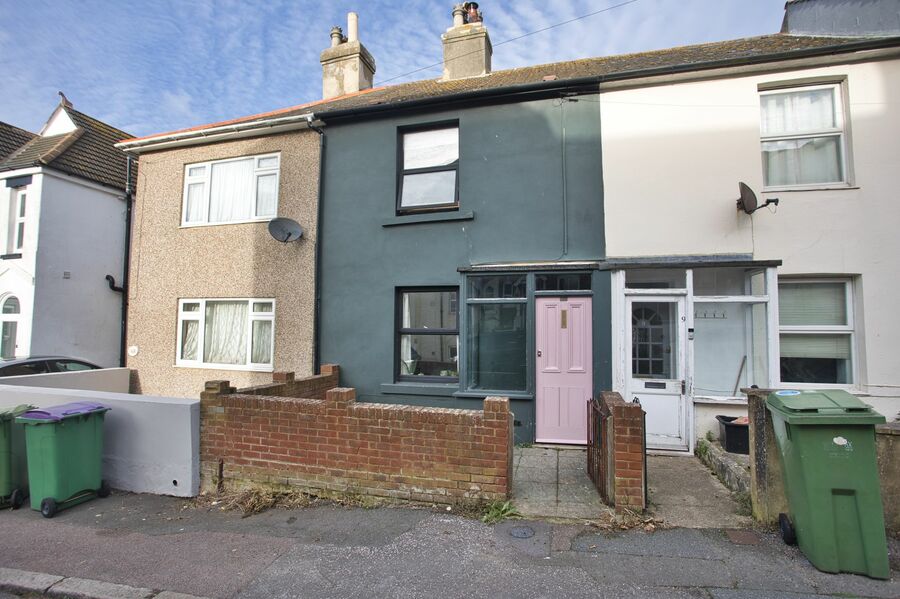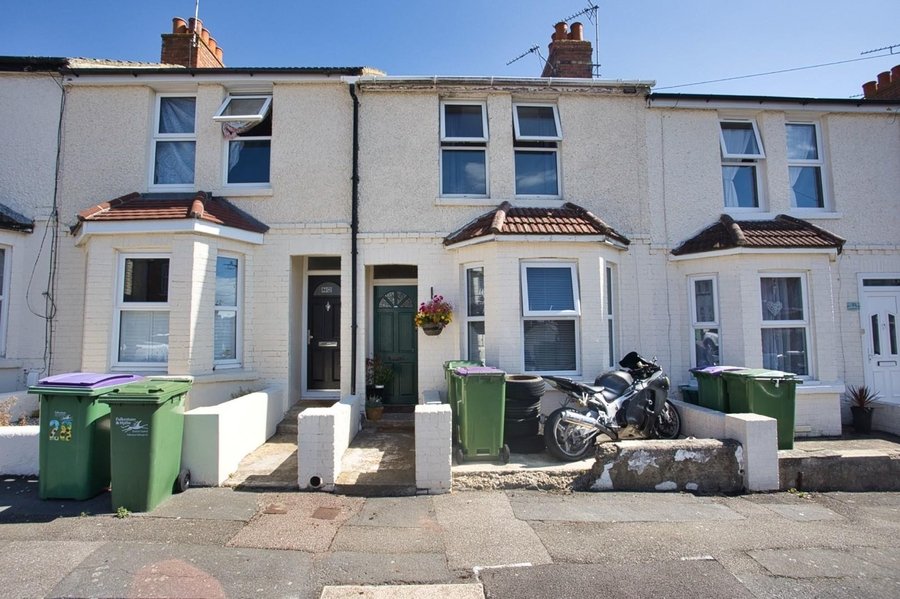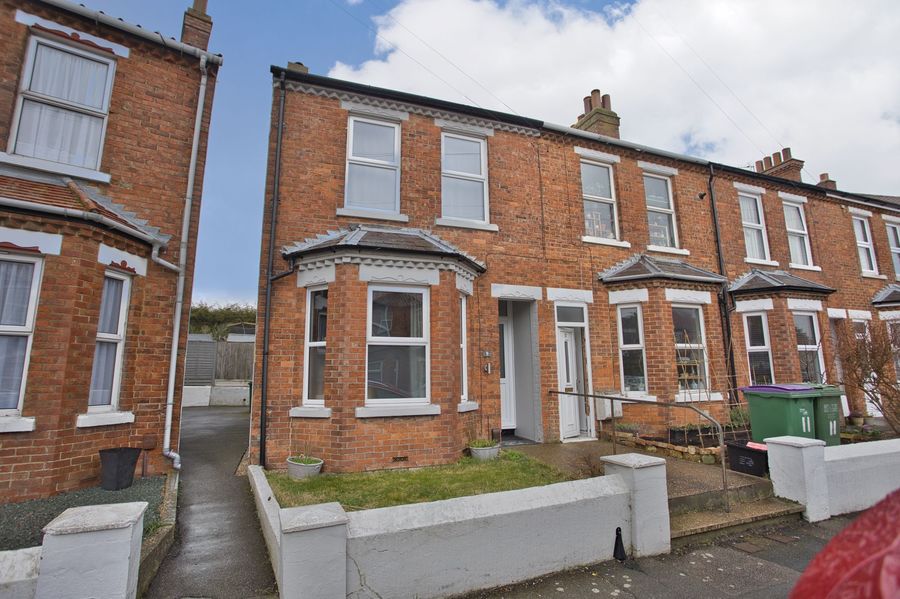Beatty Road, Folkestone, CT19
2 bedroom house for sale
OPEN DAY SATURDAY THE 14TH OF SEPTEMBER BY APPOINTMENT ONLY
Set within a quiet residential cul-de-sac, this charming two-bedroom semi-detached house offers a wonderful opportunity for those seeking a peaceful retreat. Boasting a large south-west facing garden, this property promises ample space for outdoor relaxation and entertainment. The gated driveway ensures both security and convenience, while two generously-sized sheds provide valuable storage solutions. With no onward chain, this home presents the perfect blank canvas for those looking to put their own stamp on a property. The two reception rooms are both tastefully appointed, with a bright lounge leading seamlessly to the garden, creating a seamless indoor-outdoor flow. The double bedrooms offer comfortable living spaces, with one benefiting from generous eaves storage, ideal for those in need of extra room.
Outside, the property truly shines with its expansive outdoor space. The large south-west facing garden is a true gem, providing a sunny retreat that is perfect for alfresco dining, sunbathing, or relaxing amidst nature. The well-maintained grounds offer a peaceful haven in which to unwind after a long day, with plenty of room for children to play or pets to roam freely. The two sheds offer ample storage space for gardening tools, bikes, or any other outdoor equipment, ensuring a clutter-free environment. With privacy and tranquillity assured, this property's outdoor space is a rare find in today's property market, making it an ideal choice for those seeking a peaceful oasis to call home.
The property has brick and block construction and has had adaptions for accessibility.
Identification checks
Should a purchaser(s) have an offer accepted on a property marketed by Miles & Barr, they will need to undertake an identification check. This is done to meet our obligation under Anti Money Laundering Regulations (AML) and is a legal requirement. We use a specialist third party service to verify your identity. The cost of these checks is £60 inc. VAT per purchase, which is paid in advance, when an offer is agreed and prior to a sales memorandum being issued. This charge is non-refundable under any circumstances.
Room Sizes
| Ground Floor | Leading to |
| Entrance Hall | Leading to |
| Utility Room | |
| Lounge | 14' 7" x 10' 11" (4.45m x 3.33m) |
| Dining Room | 12' 1" x 10' 11" (3.68m x 3.33m) |
| Kitchen | 10' 11" x 9' 1" (3.33m x 2.77m) |
| First Floor | Leading to |
| Bedroom | 12' 2" x 10' 11" (3.71m x 3.33m) |
| Bedroom | 15' 7" x 10' 11" (4.75m x 3.33m) |
| Bathroom | 7' 4" x 5' 7" (2.24m x 1.70m) |
| WC |



























