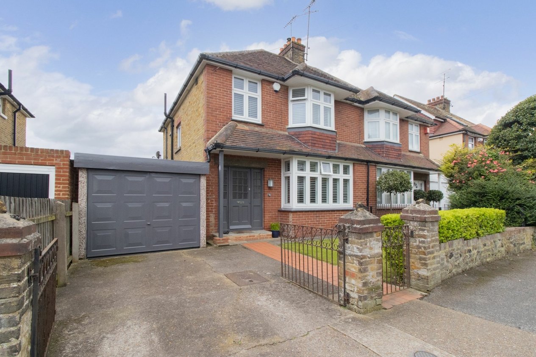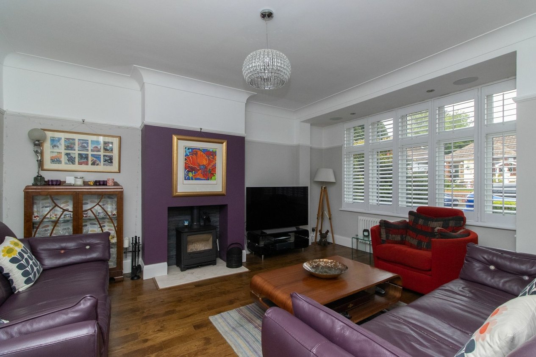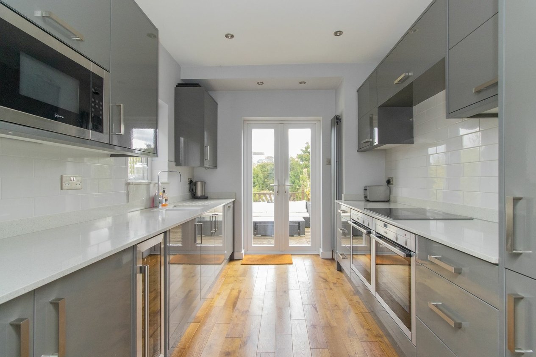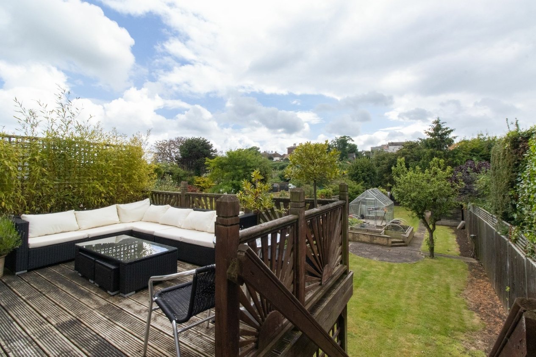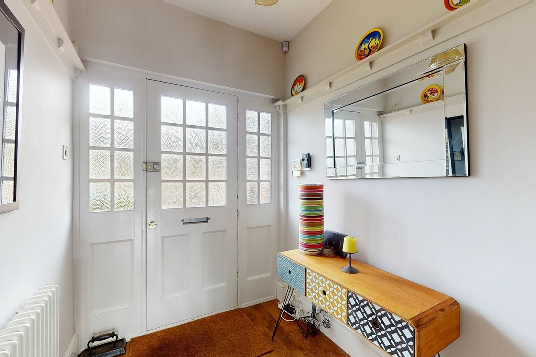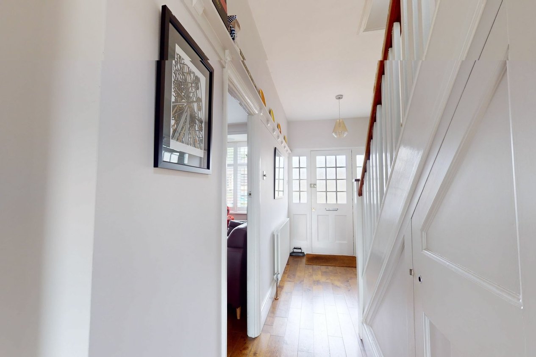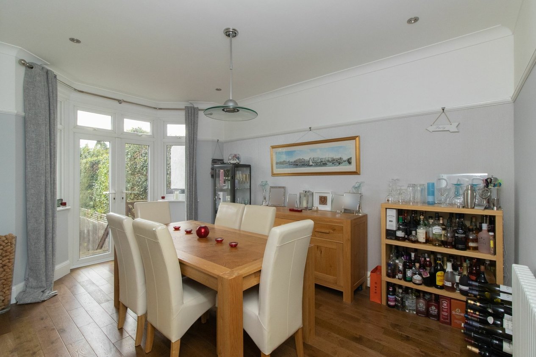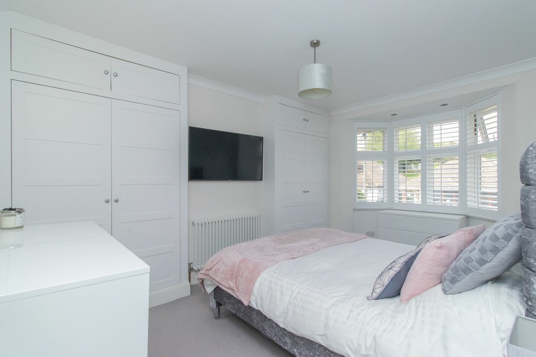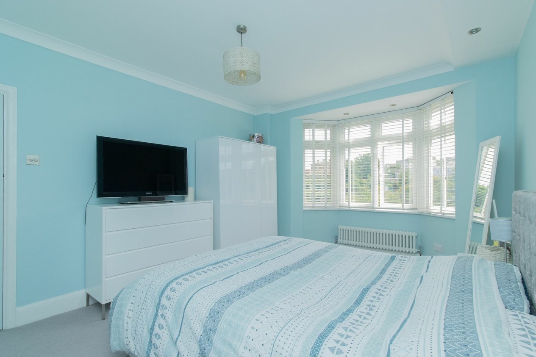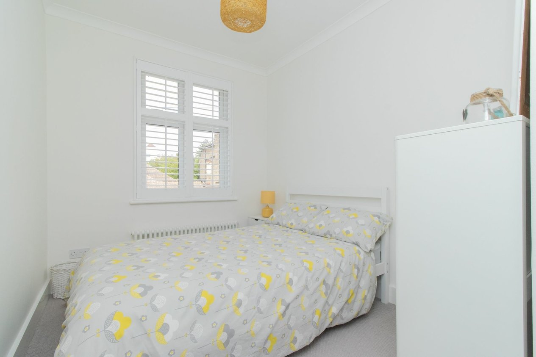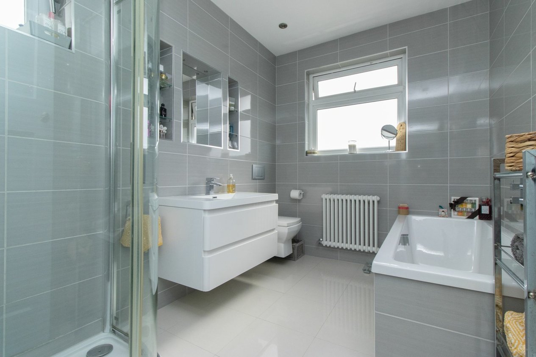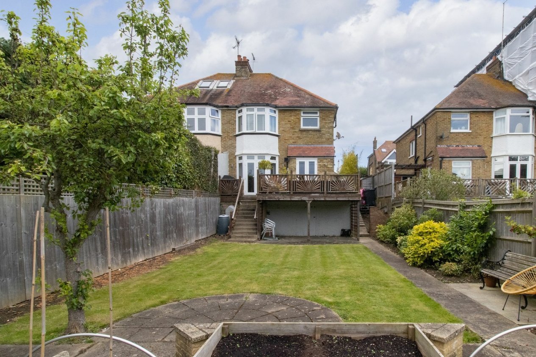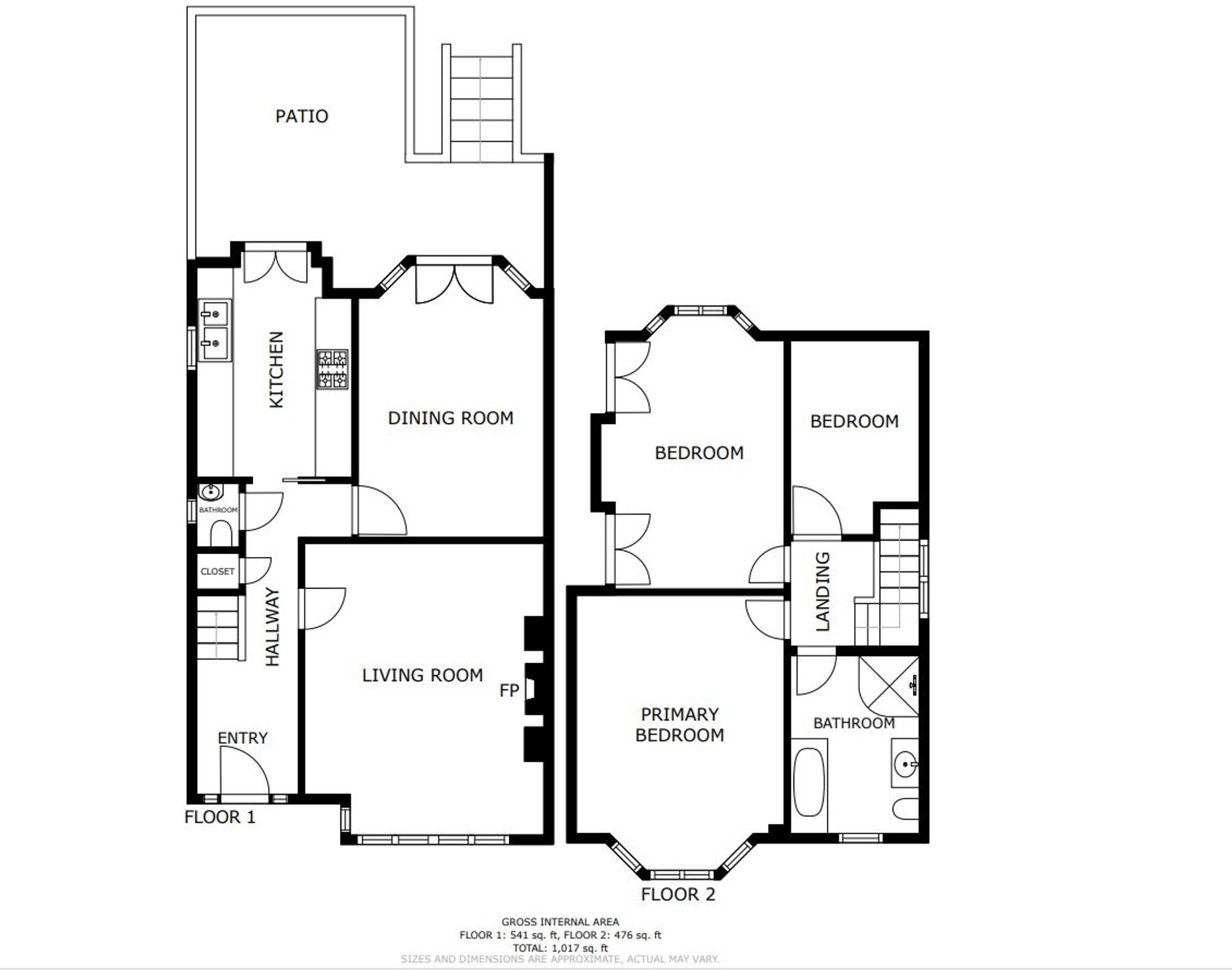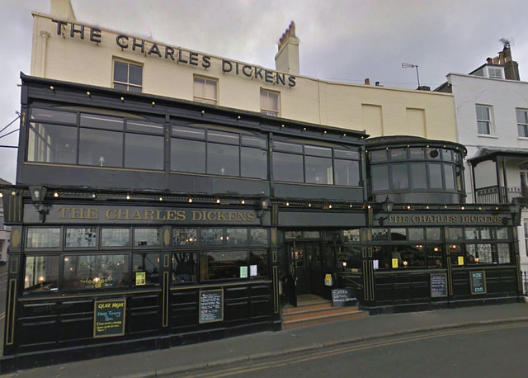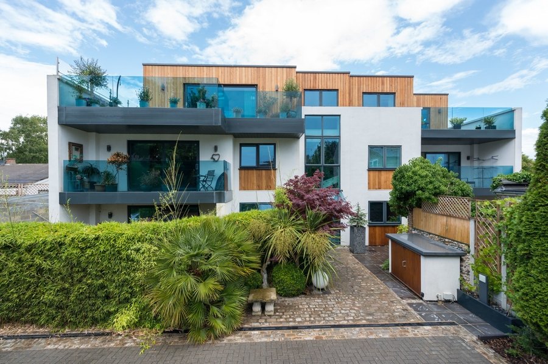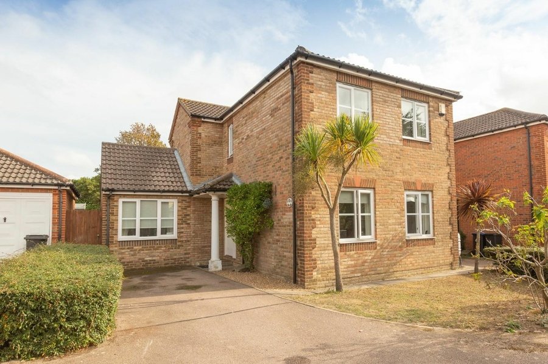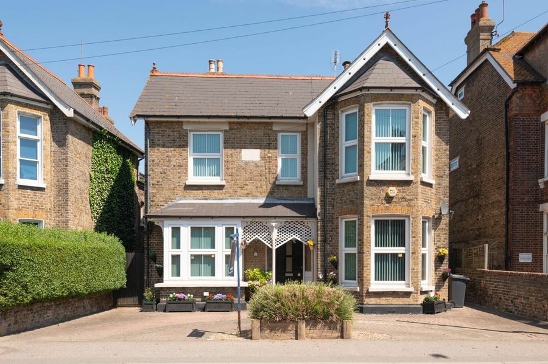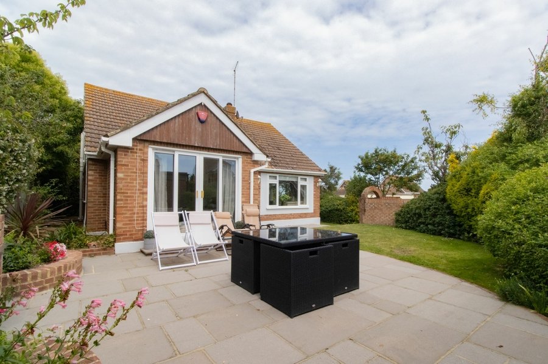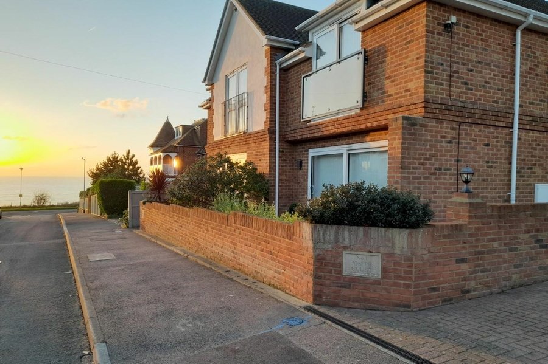Bradstow Way, Broadstairs, CT10
3 bedroom house for sale
Presenting this exquisite three-bedroom 1930's semi-detached home, boasting elegance and charm. Step inside to discover two welcoming reception rooms exuding warmth and character, along with a stunning fitted kitchen designed for culinary enthusiasts. The property features two spacious double bedrooms, as well as a generously sized third single bedroom providing flexibility for families or professionals.
Convenience is key with the inclusion of off-road parking and a garage, ensuring easy access for busy lifestyles. A standout feature is the expansive 130-foot family garden, offering a tranquil haven for relaxation and outdoor gatherings.
Ideally situated, this property offers proximity to Viking Bay, Broadstairs Town Centre, the train station, and reputable schools, making it a sought-after location for families and commuters alike. Embrace the lifestyle this home provides and create lasting memories in this delightful abode. Book your viewing today to experience the epitome of comfortable living.
Identification checks
Should a purchaser(s) have an offer accepted on a property marketed by Miles & Barr, they will need to undertake an identification check. This is done to meet our obligation under Anti Money Laundering Regulations (AML) and is a legal requirement. We use a specialist third party service to verify your identity. The cost of these checks is £60 inc. VAT per purchase, which is paid in advance, when an offer is agreed and prior to a sales memorandum being issued. This charge is non-refundable under any circumstances.
Room Sizes
| Ground Floor | Leading to |
| WC | With a hand wash basin and toilet |
| Lounge | 15' 1" x 12' 5" (4.60m x 3.78m) |
| Dining Room | 14' 8" x 9' 7" (4.47m x 2.92m) |
| Kitchen | 11' 6" x 7' 11" (3.51m x 2.41m) |
| First Floor | Leading to |
| Bedroom | 9' 8" x 7' 0" (2.95m x 2.13m) |
| Bedroom | 14' 7" x 9' 6" (4.45m x 2.90m) |
| Bedroom | 14' 9" x 10' 8" (4.50m x 3.25m) |
| Bathroom | 9' 0" x 6' 5" (2.74m x 1.96m) |
