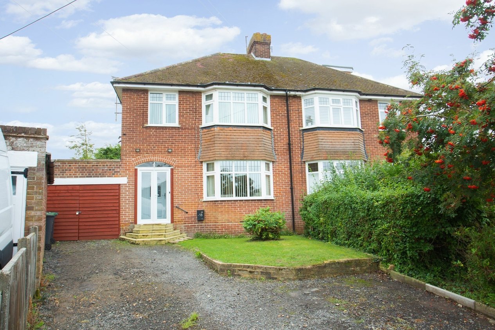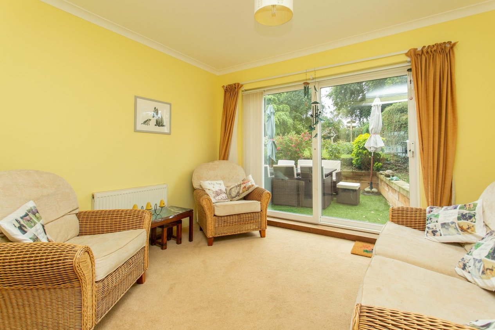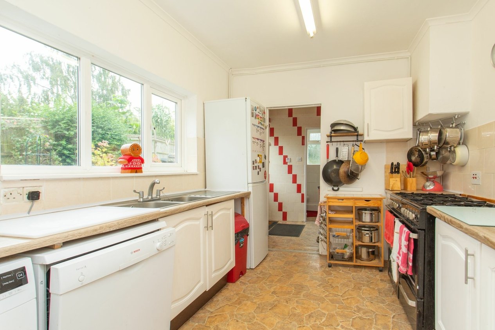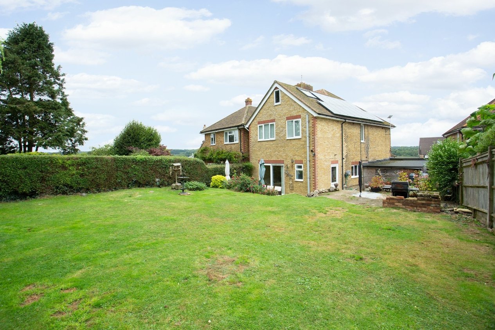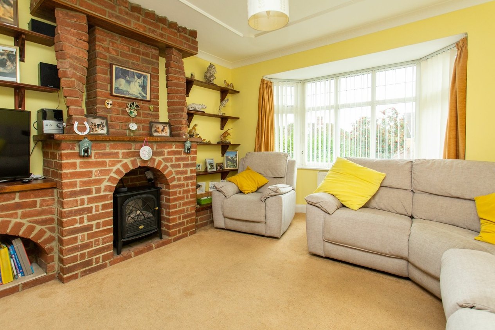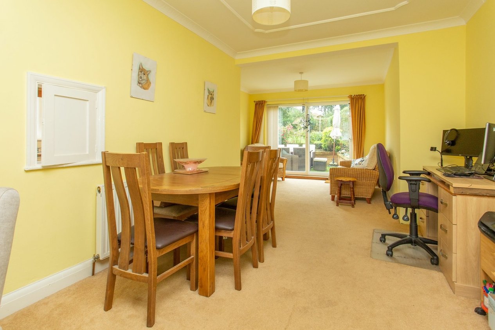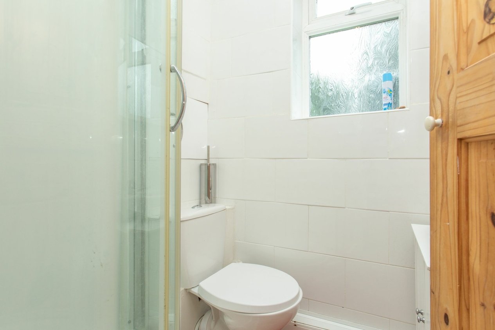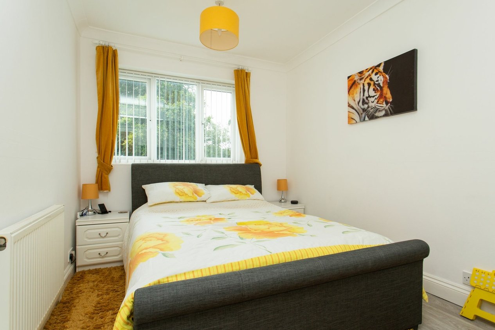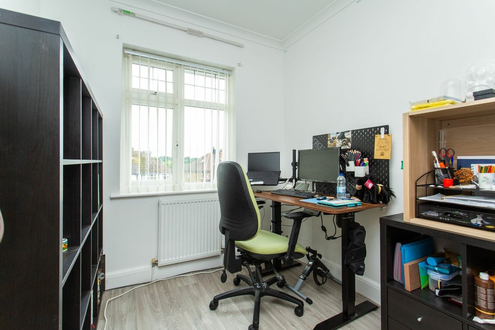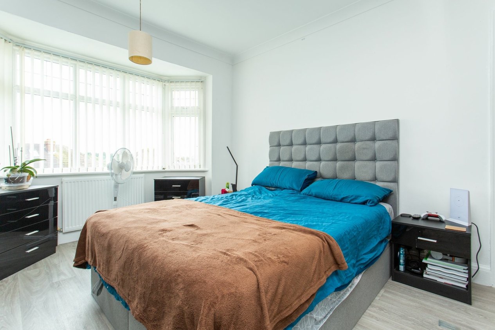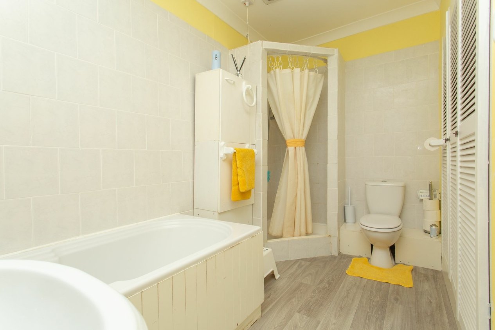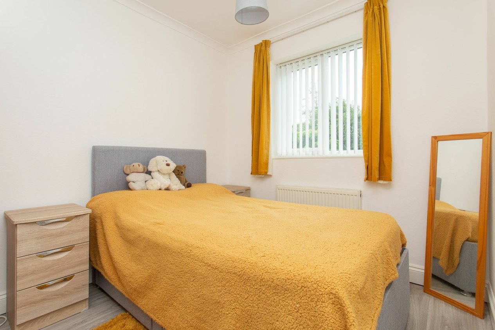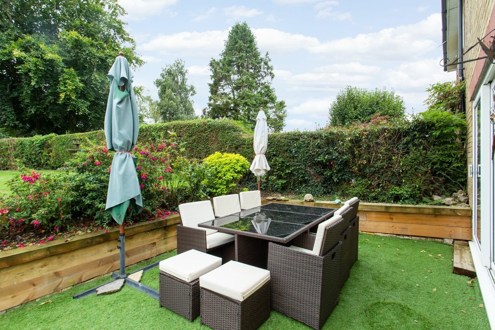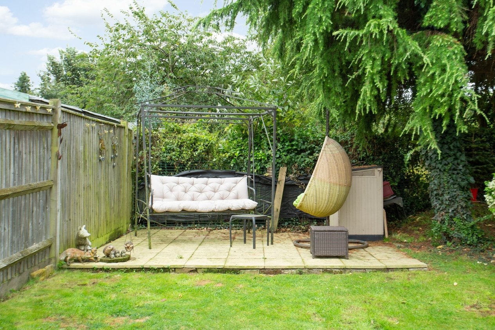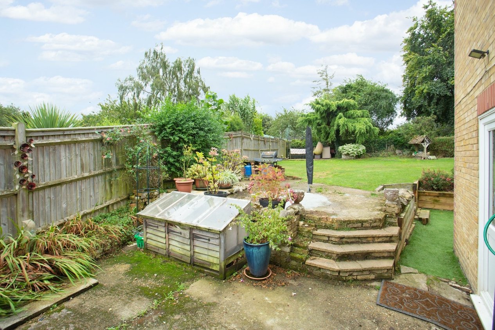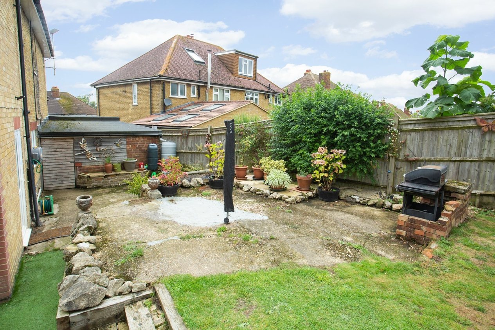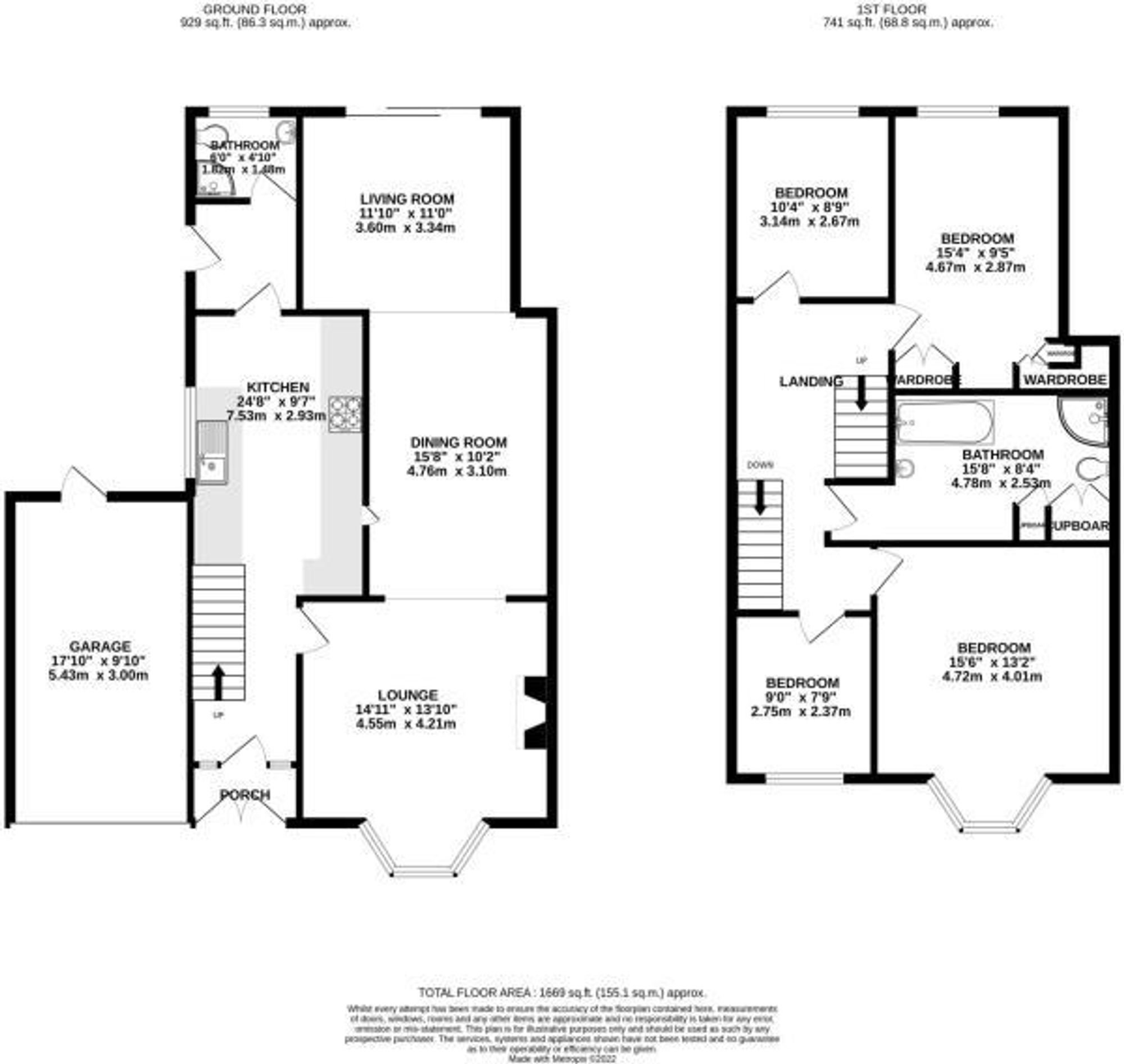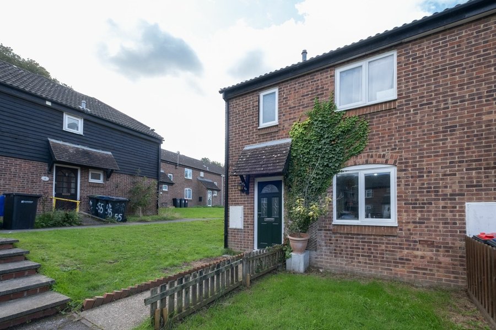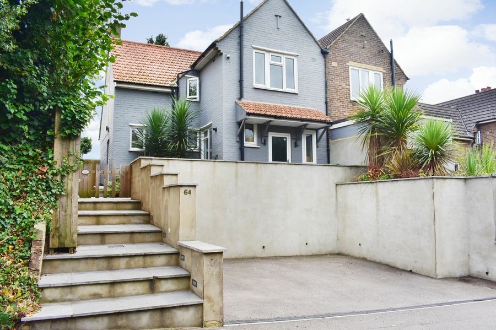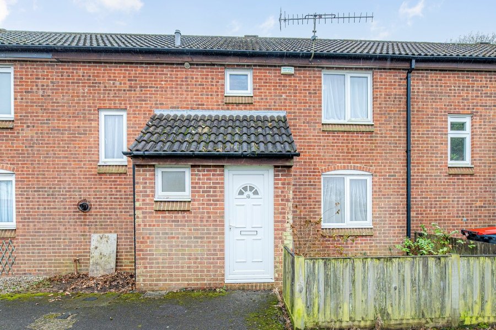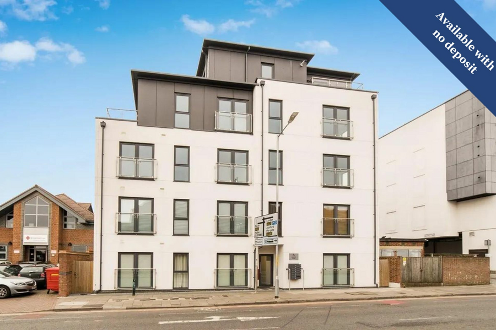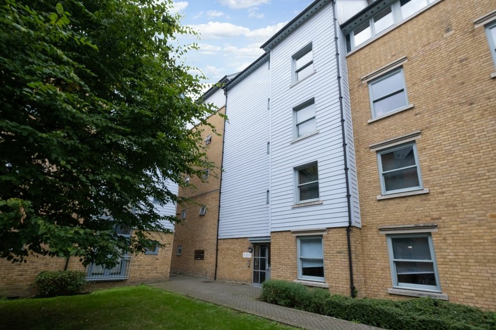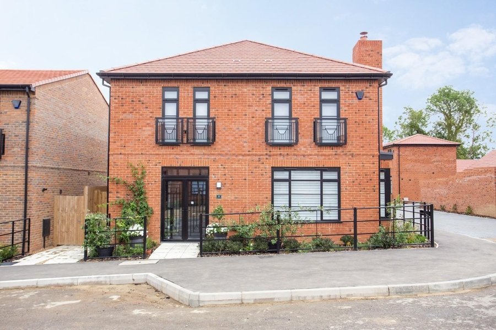Bramley Avenue, Canterbury, CT1
4 bedroom house for sale
***GUIDE PRICE £450,000 - £500,000***
Miles and Barr are delighted to offer to the market this beautiful 1930's semi detached family home, with extensive accommodation spanning 1700 square feet and potential to extend further (subject to the necessary planning permissions), this would be perfect for a growing family.
Situated in a quiet and desirable cul-de-sac on the outskirts of Canterbury, the property has great access to the A2 and is very easy to reach the bustling City Centre. To the front, there is a driveway offering ample off-road parking for multiple cars as well as a garage. Steps lead up to the front door which opens into a porch, leading through to a spacious entrance hall. The property has been extended adding lots of extra space.
The ground floor accommodates a large lounge/dining/sitting room which has patio doors leading to the garden. The kitchen is also a good size with a range of wall and base units, this leads to a rear lobby and a handy ground floor shower room. On the first floor there is a large landing, three double bedrooms, a single bedroom and a large family bathroom. You will also find stairs to the loft, giving potential for a further two bedrooms and bathroom if required (subject to the necessary planning permission).
The large rear garden is mainly laid to lawn and is full of wildlife. There is a sunny patio area bordered by mature shrubs, with steps to the lawned garden and a lovely patio seating area in the top corner of the garden, sheltered by mature trees, which could be enjoyed on a sunny summer's evening. Please call Miles and Barr as the sole agent to arrange all viewings.
This property is brick and block construction and has had no adaptions for accessibility.
Identification checks
Should a purchaser(s) have an offer accepted on a property marketed by Miles & Barr, they will need to undertake an identification check. This is done to meet our obligation under Anti Money Laundering Regulations (AML) and is a legal requirement. We use a specialist third party service to verify your identity. The cost of these checks is £60 inc. VAT per purchase, which is paid in advance, when an offer is agreed and prior to a sales memorandum being issued. This charge is non-refundable under any circumstances.
Room Sizes
| Entrance Hall | Leading to |
| Lounge | 14' 11" x 13' 10" (4.55m x 4.21m) |
| Dining Room | 15' 7" x 10' 2" (4.76m x 3.10m) |
| Living Room | 11' 10" x 10' 11" (3.60m x 3.34m) |
| Kitchen | 24' 8" x 9' 7" (7.53m x 2.93m) |
| Bathroom | 5' 0" x 4' 10" (1.52m x 1.47m) |
| First Floor | Leading to |
| Bedroom | 9' 0" x 7' 9" (2.75m x 2.37m) |
| Bedroom | 15' 6" x 13' 2" (4.72m x 4.01m) |
| Bathroom | 15' 8" x 8' 4" (4.78m x 2.53m) |
| Bedroom | 15' 4" x 9' 5" (4.67m x 2.87m) |
| Bedroom | 10' 4" x 8' 9" (3.14m x 2.67m) |
