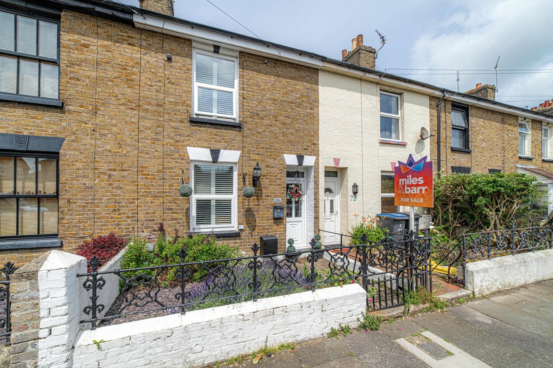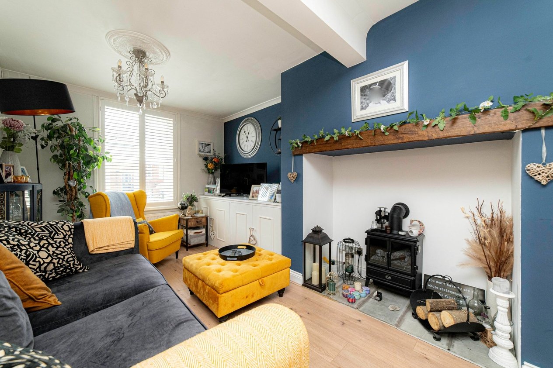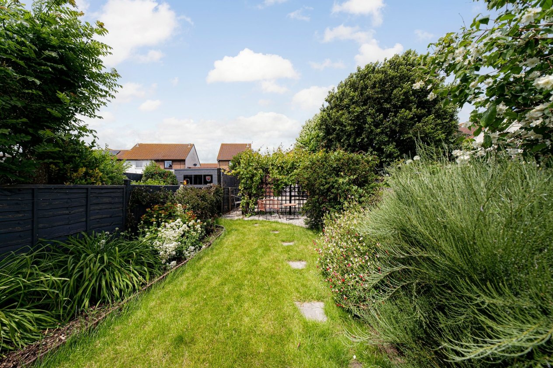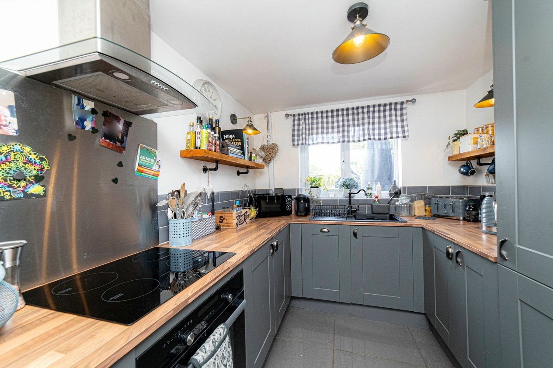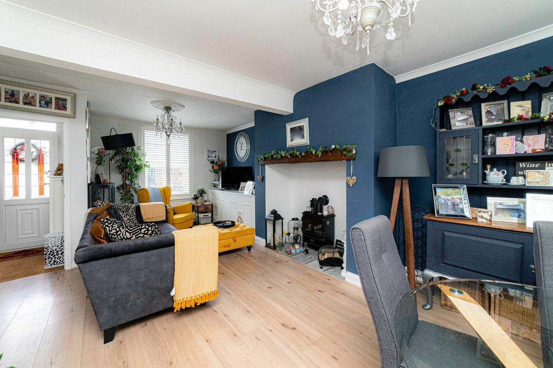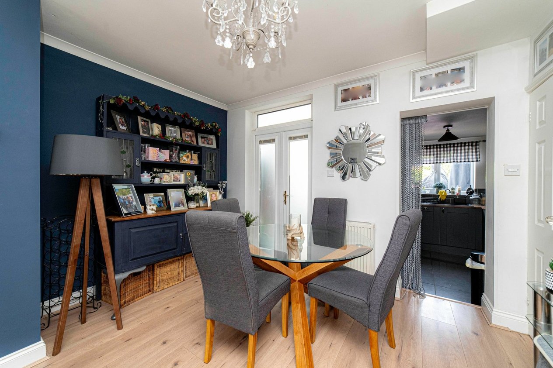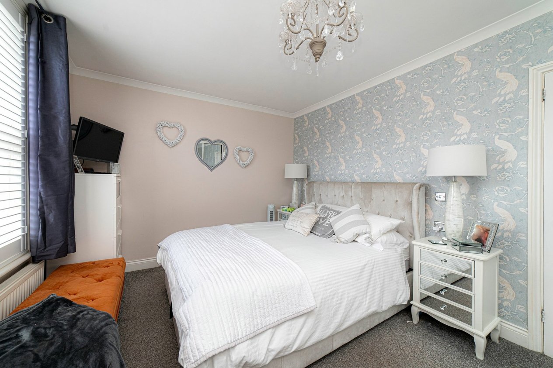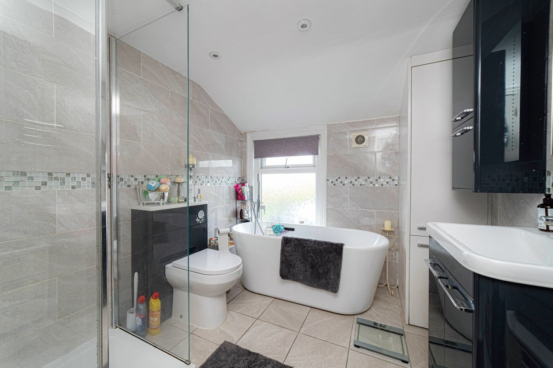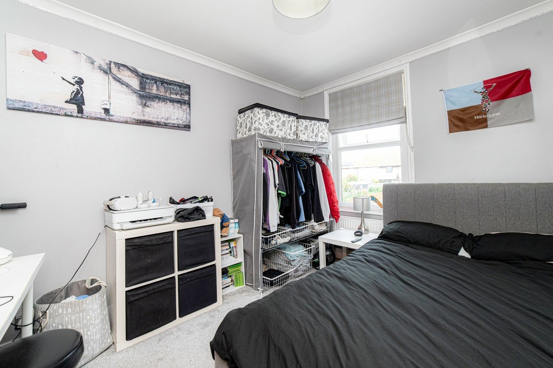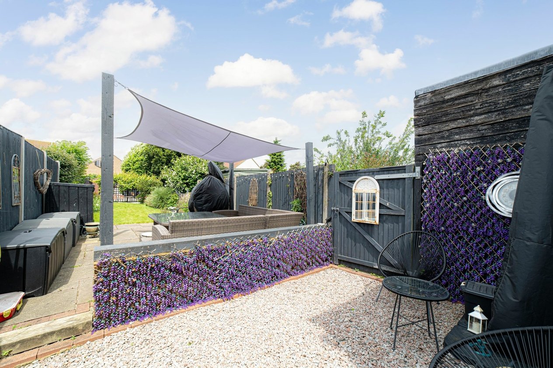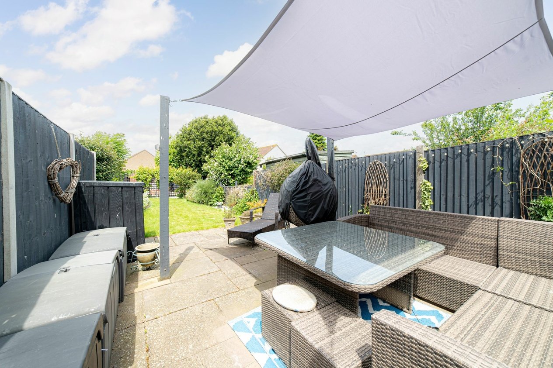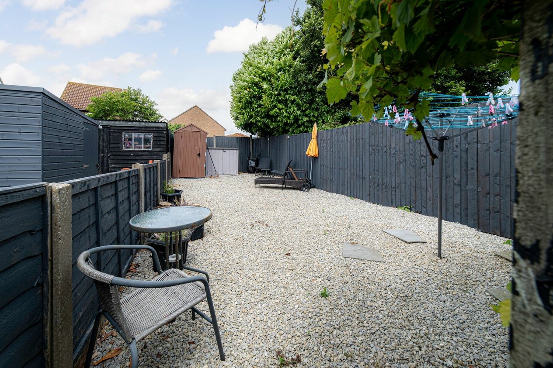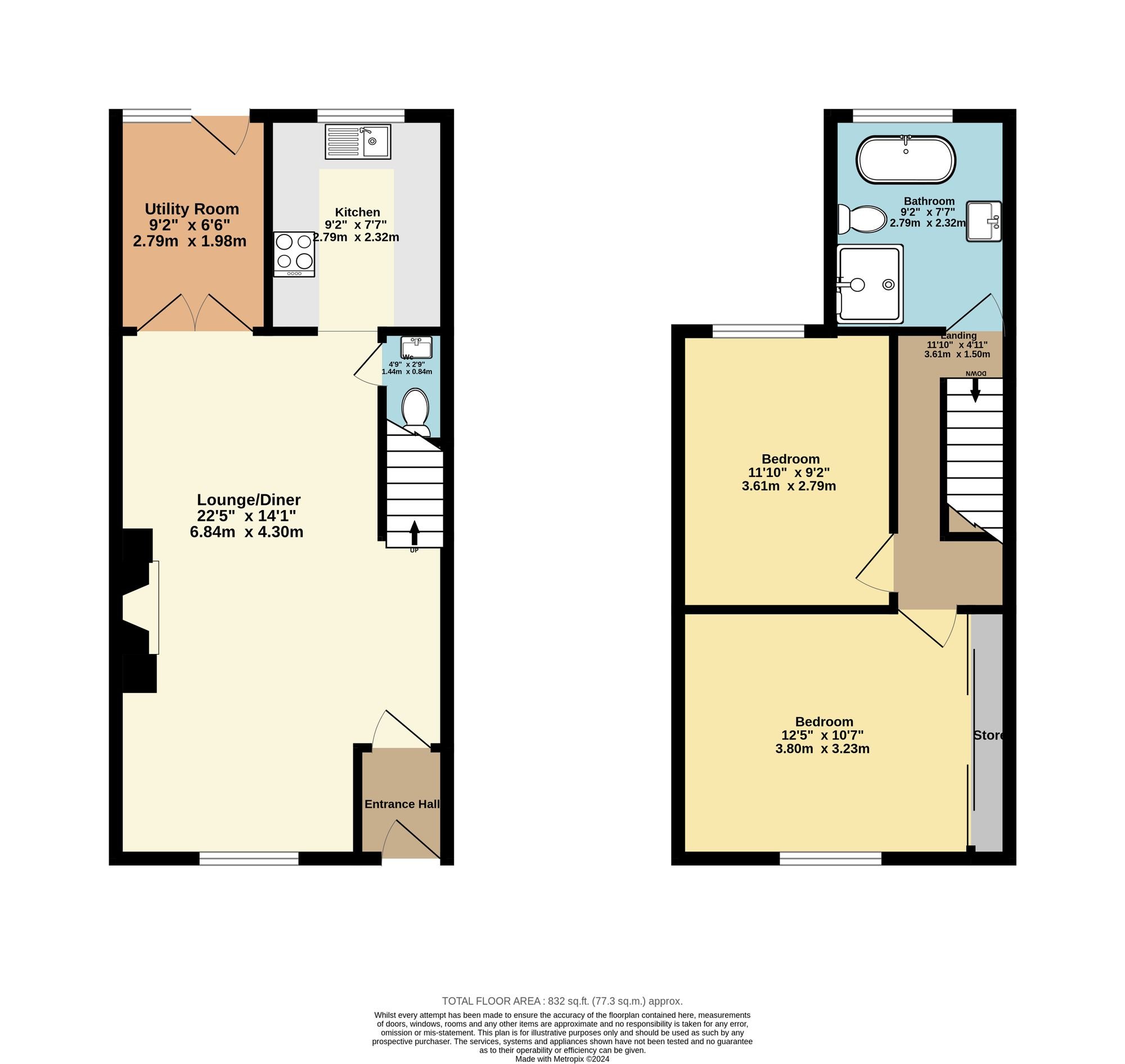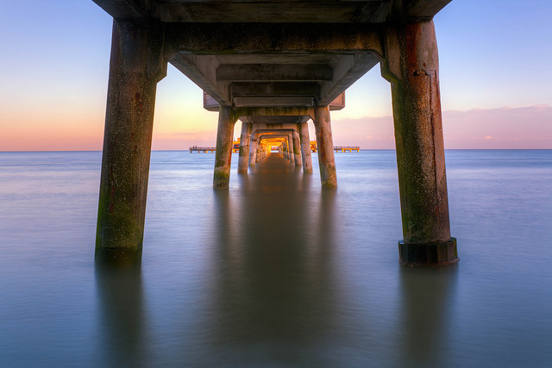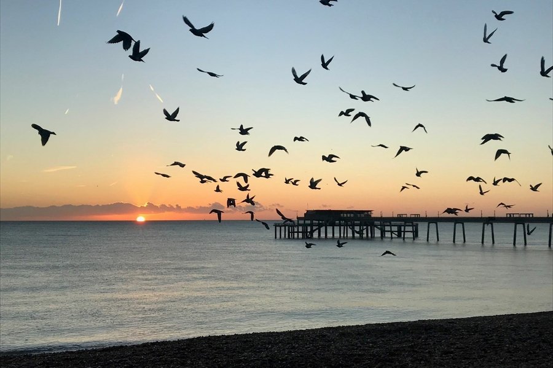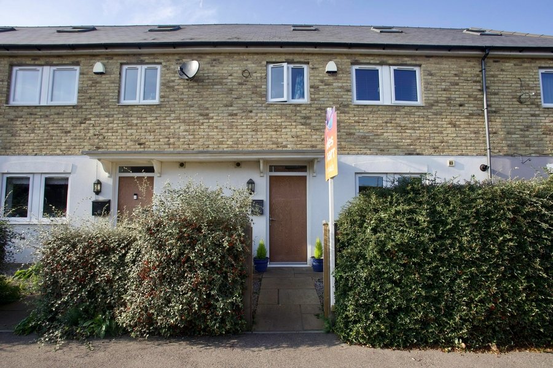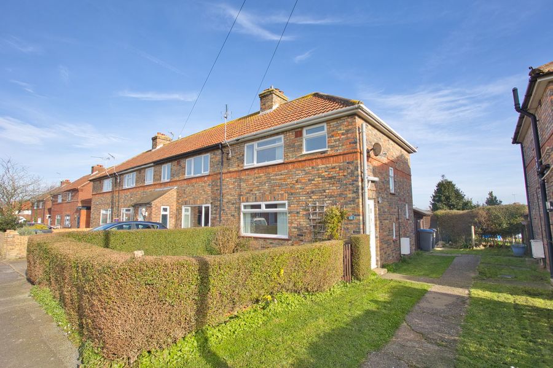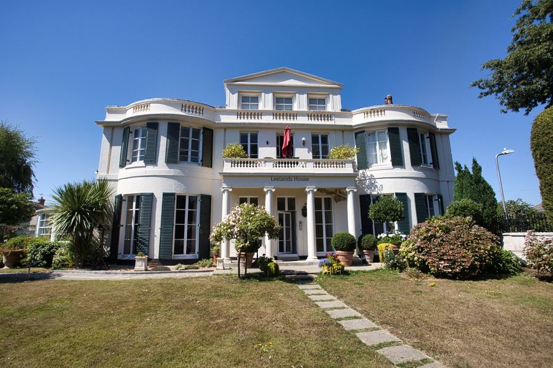Church Lane, Deal, CT14
2 bedroom house for sale
Nestled in a sought-after location, this delightful two-bedroom mid-terraced property presents an excellent opportunity for both first-time buyers and investors alike. Stepping inside, you are greeted by a spacious lounge/diner, providing a welcoming atmosphere for relaxing or entertaining guests. The well-appointed kitchen offers ample storage and workspace, perfect for creating culinary delights. Upstairs, two generously sized bedrooms boast natural light, creating a peaceful haven for rest and relaxation. The property is complete with a modern bathroom, ensuring convenience for every-day living. Well-maintained and in good order throughout, this charming home is ready to be personalised to suit individual tastes and preferences.
Step outside into the expansive rear garden, a true outdoor oasis waiting to be enjoyed. This large outdoor space offers endless possibilities for outdoor living and entertaining, from summer barbeques to peaceful moments of reflection. The garden provides ample room for gardening enthusiasts to cultivate their own green paradise or for families to create a safe and secure play area for children. Imagine sipping your morning coffee al fresco or hosting gatherings under the open sky. This property offers the unique opportunity to embrace a lifestyle that seamlessly blends indoor comfort with outdoor freedom, making it a truly irresistible offering in the current property market.
Identification Checks
Should a purchaser(s) have an offer accepted on a property marketed by Miles & Barr, they will need to undertake an identification check. This is done to meet our obligation under Anti Money Laundering Regulations (AML) and is a legal requirement. We use a specialist third party service to verify your identity. The cost of these checks is £60 inc. VAT per purchase, which is paid in advance, when an offer is agreed and prior to a sales memorandum being issued. This charge is non-refundable under any circumstances.
Room Sizes
| Ground Floor | Ground Floor Entrance Leading To |
| Lounge / Diner | 22' 5" x 14' 1" (6.84m x 4.30m) |
| Utility Room | 9' 2" x 6' 6" (2.79m x 1.98m) |
| Kitchen | 9' 2" x 7' 7" (2.79m x 2.32m) |
| WC | 4' 9" x 2' 9" (1.44m x 0.84m) |
| First Floor | First Floor Landing Leading To |
| Bathroom | 9' 2" x 7' 7" (2.79m x 2.32m) |
| Bedroom | 11' 10" x 9' 2" (3.61m x 2.79m) |
| Bedroom | 12' 6" x 10' 7" (3.80m x 3.23m) |
