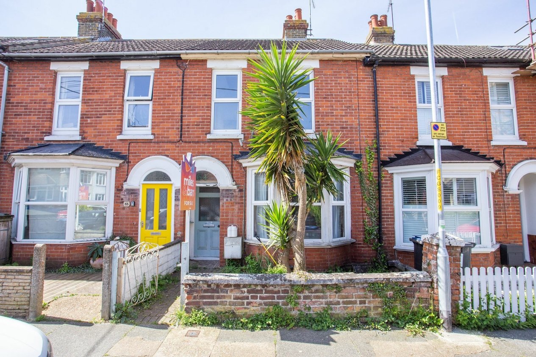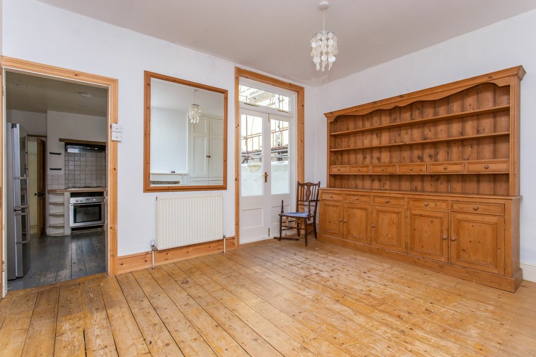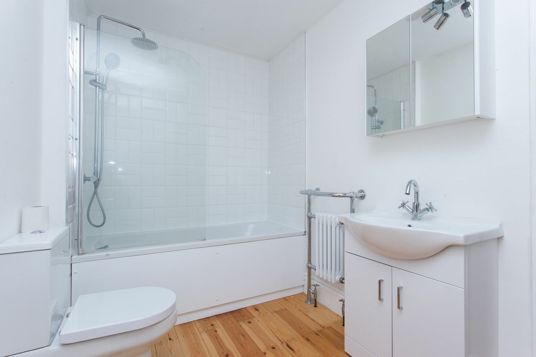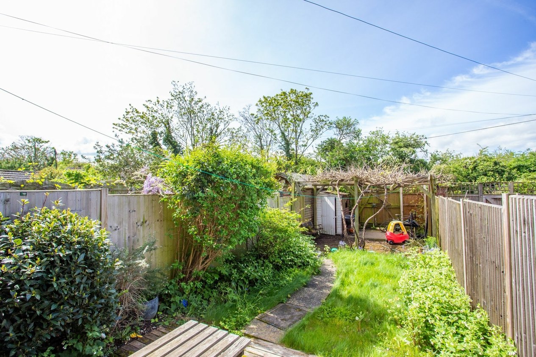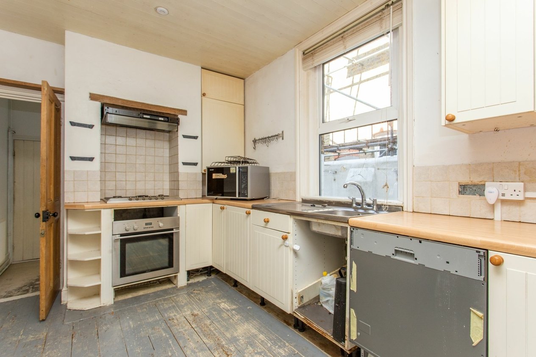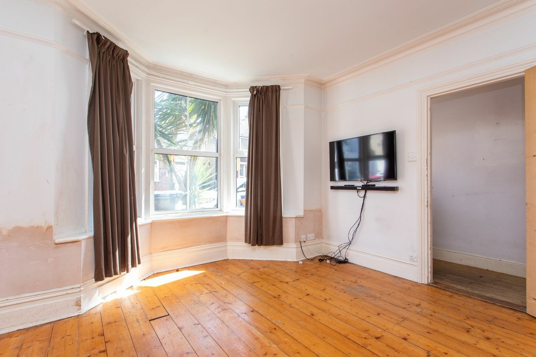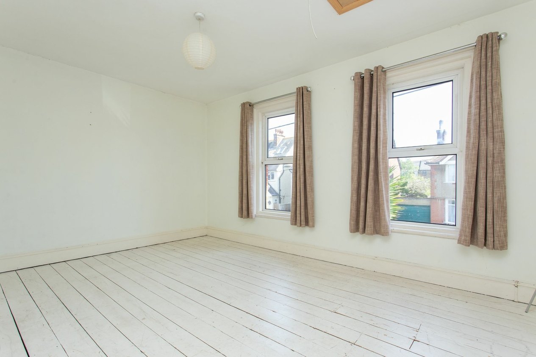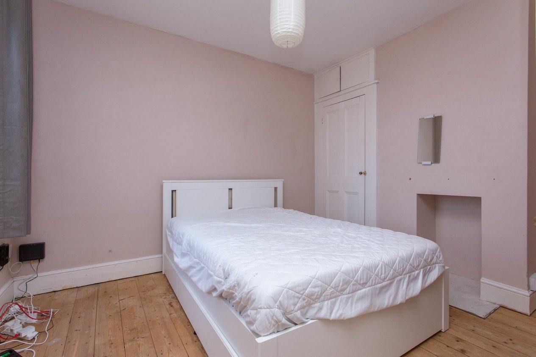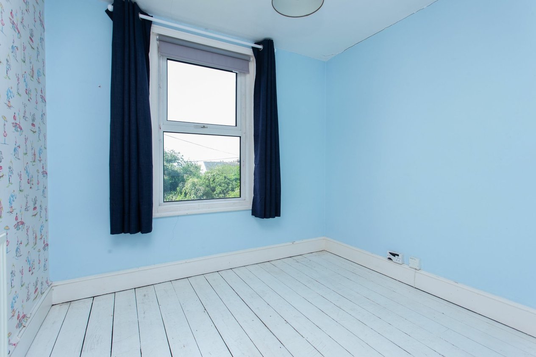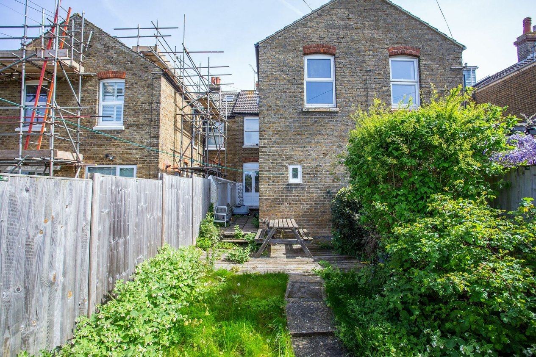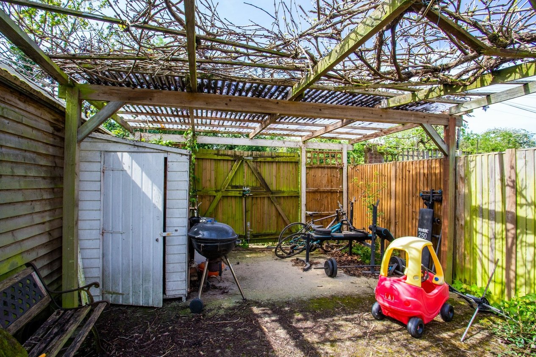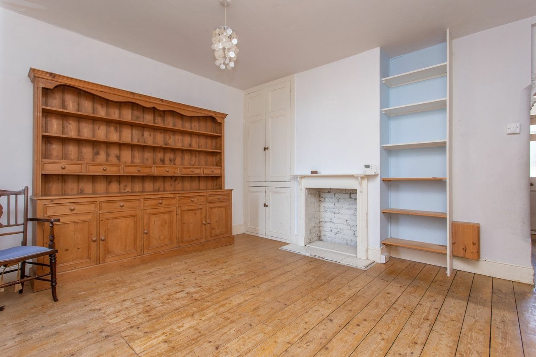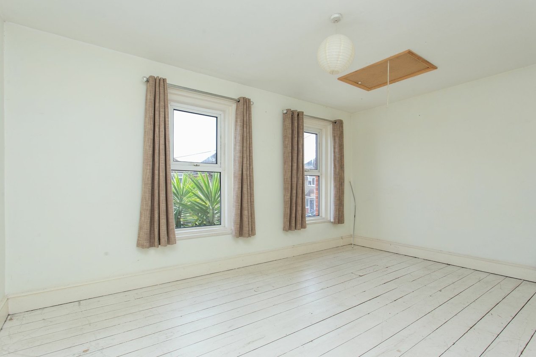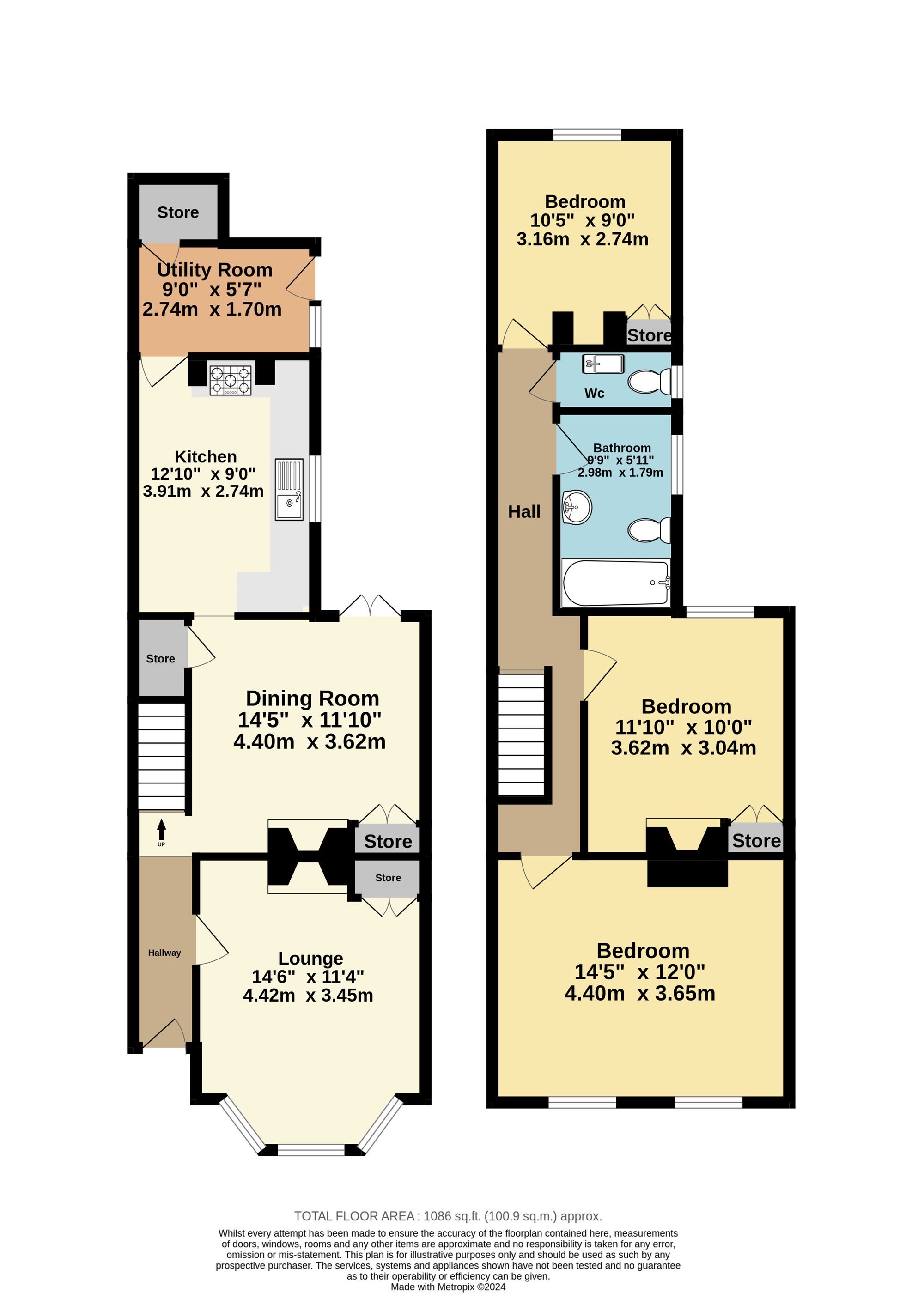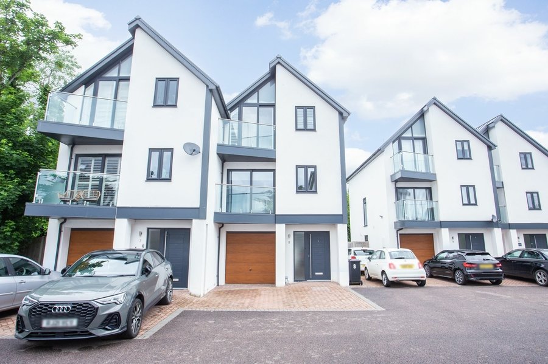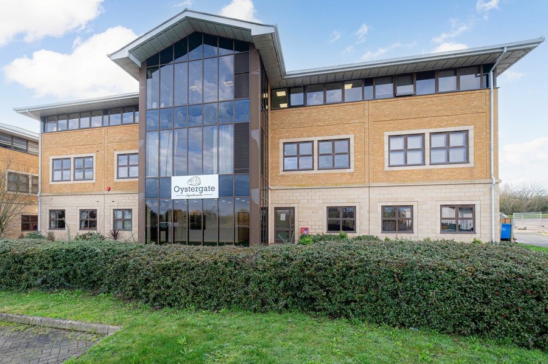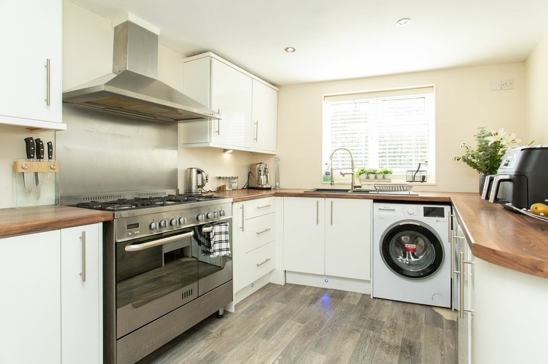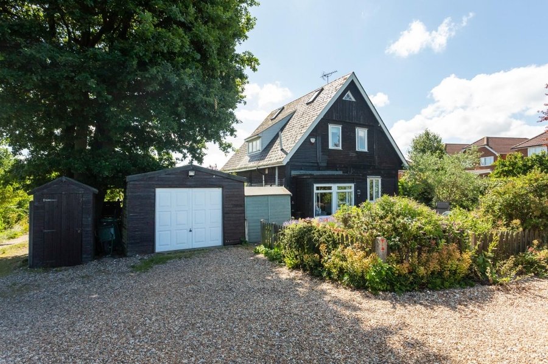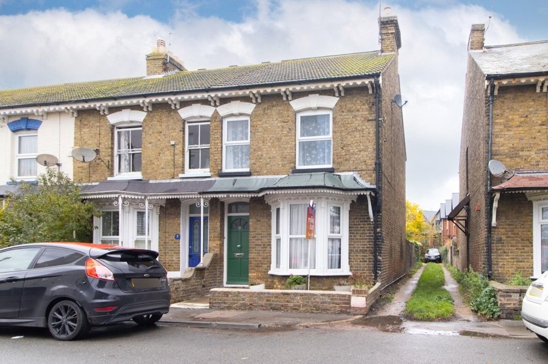Clare Road, Whitstable, CT5
3 bedroom house for sale
Located on a tranquil street, this inviting 3-bedroom mid-terraced property presents a wonderful opportunity for those seeking a comfortable and convenient family home and being offered end of chain. This residence boasts a thoughtful layout spread across two floors. The ground floor accommodates a generous reception room, a modern kitchen with ample storage space with the added benefit of extra room which could be a fantastic utility room with a WC, a dining area perfect for hosting gatherings with loved ones. Moving upstairs, three well-proportioned bedrooms offer peaceful retreats for the entire family. and a large four-piece suit and separate WC.
Step outside and discover the charming outside space this property has to offer. The private rear garden is a delightful oasis, providing endless opportunities for outdoor enjoyment and relaxation. Whether it's enjoying a morning coffee on the patio or cultivating a thriving garden, this outdoor space is a blank canvas awaiting your personal touch. The property also benefits from a well-maintained front garden, adding to its kerb appeal and creating a warm welcome for residents and visitors alike. With its convenient location and versatile living spaces, this property offers a unique opportunity to create cherished memories in a welcoming and comfortable setting. Don't miss the chance to make this house your home and start enjoying the lifestyle you've always dreamt of.
Room Sizes
| Entrance | Leading to |
| Lounge | 14' 6" x 11' 4" (4.42m x 3.45m) |
| Dining Room | 14' 5" x 11' 11" (4.40m x 3.62m) |
| Kitchen | 12' 10" x 9' 0" (3.91m x 2.74m) |
| Utility Room | 9' 0" x 5' 7" (2.74m x 1.70m) |
| First Floor | Leading to |
| Bedroom | 14' 5" x 12' 0" (4.40m x 3.65m) |
| Bedroom | 11' 11" x 10' 0" (3.62m x 3.04m) |
| Bathroom | 9' 9" x 5' 10" (2.98m x 1.79m) |
| Wc | With Toilet and Hand Wash Basin |
| Bedroom | 10' 4" x 9' 0" (3.16m x 2.74m) |
