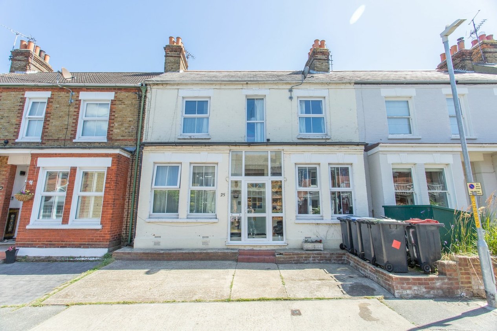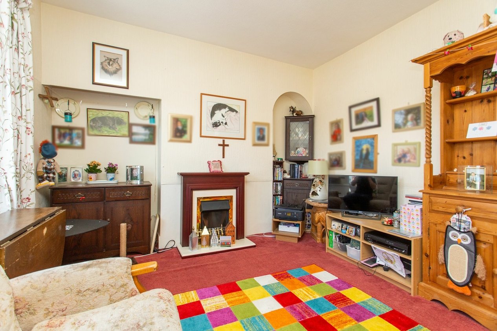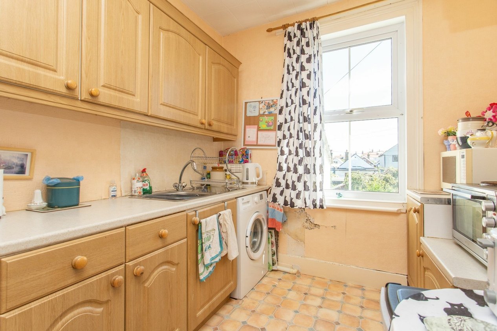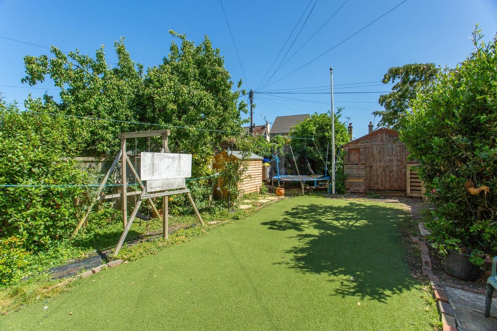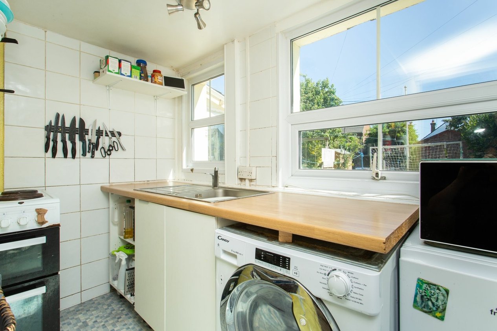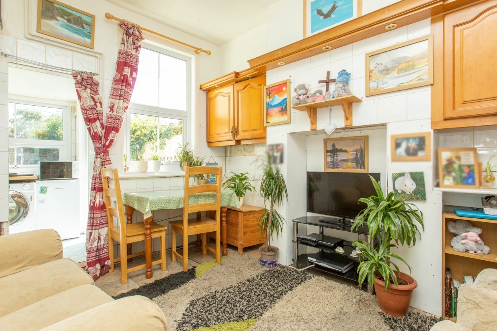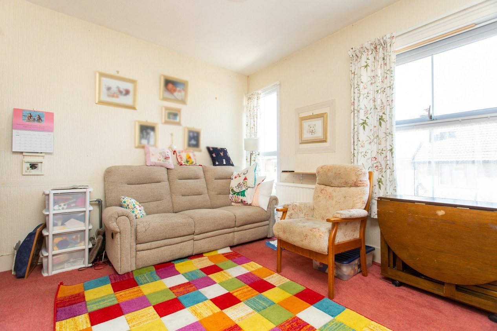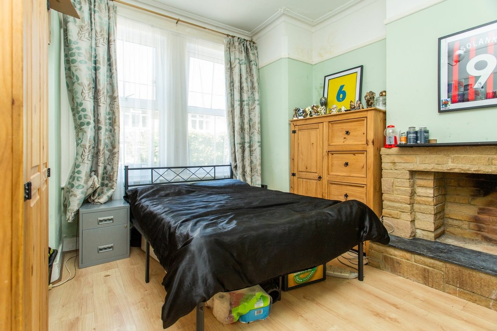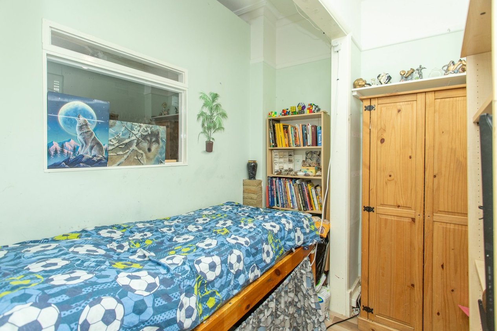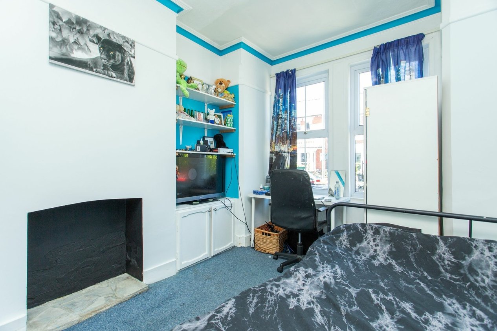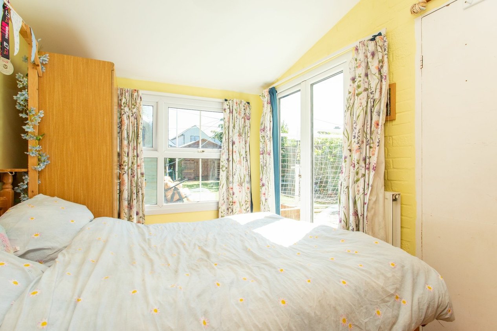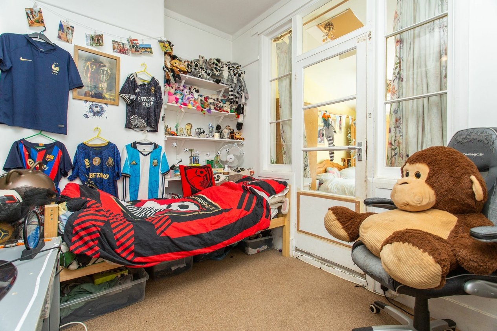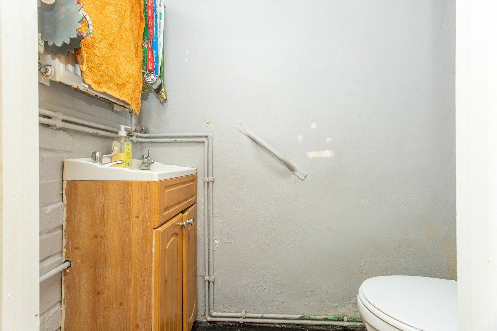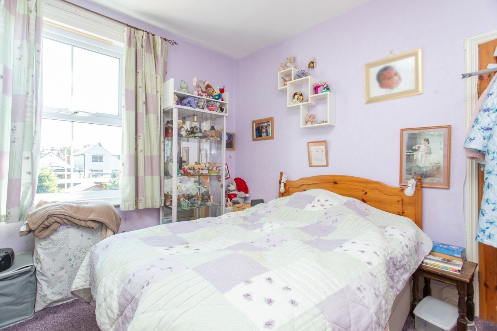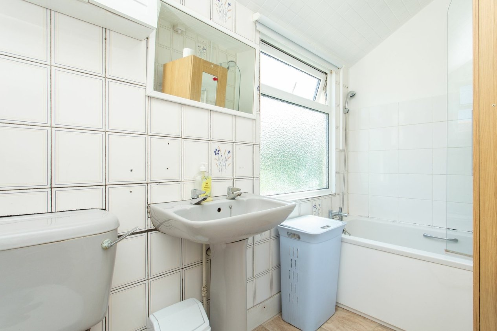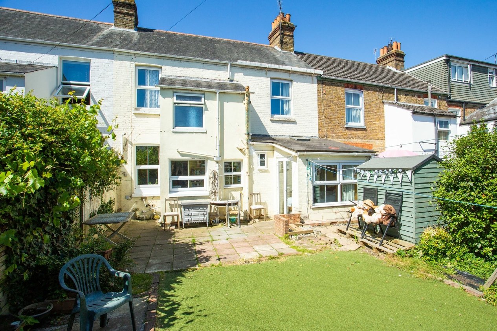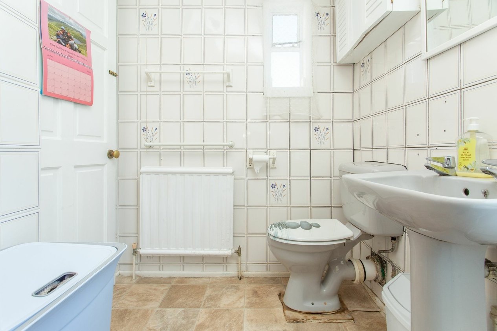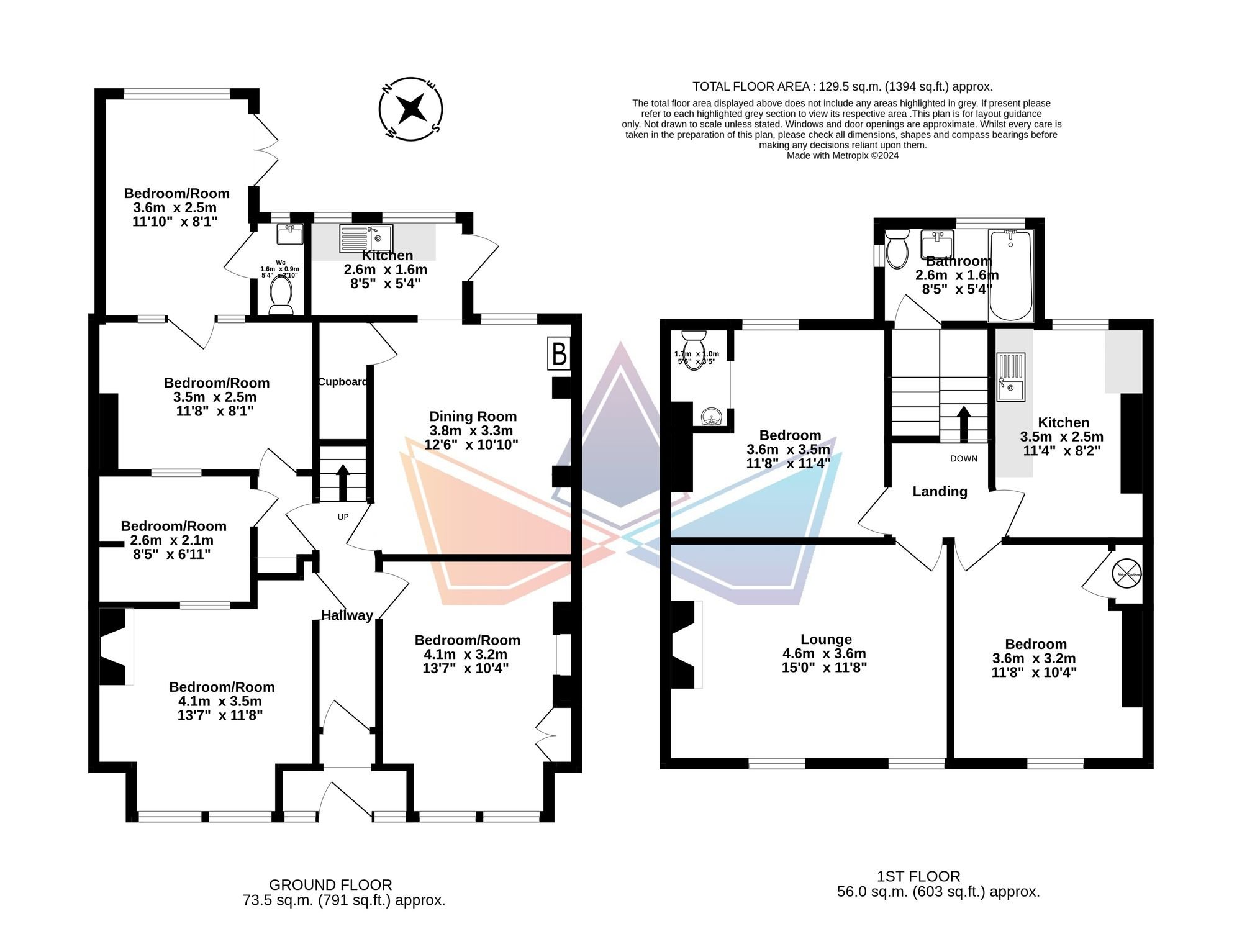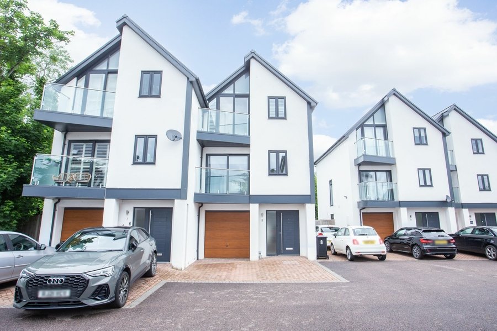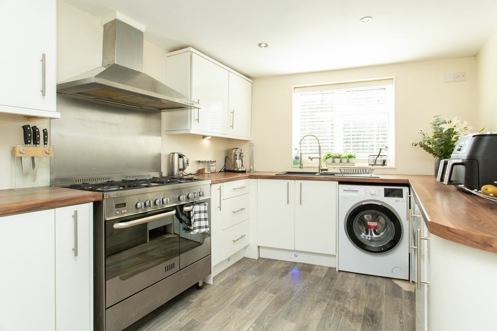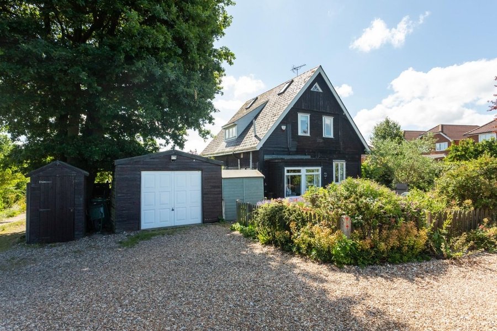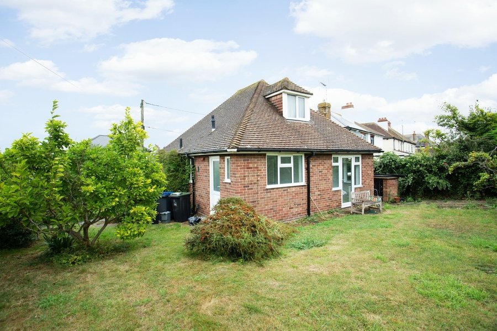Clare Road, Whitstable, CT5
4 bedroom house for sale
This versatile property situated in a prime central location offers a unique opportunity for those seeking a spacious home with the potential for dual living. Originally designed as a four-bedroom, dual reception room terrace house, this property has been cleverly reconfigured into two separate dwellings, both sharing the same utilities. The upper level features a comfortable layout comprising two bedrooms, a lounge, a bathroom, and a kitchen. Meanwhile, the ground floor offers a generous living space with a lounge, a kitchen, and four well-proportioned bedrooms that lead out into the pleasant garden.
Although the property is in need of some cosmetic updates and modernisation, the potential it exudes is evident. The addition of off-road parking provides convenience and further enhances the appeal of this property for those looking for a central location with easy access to amenities and transport links. With the flexibility to use the space as one large home or as separate living quarters, this property offers endless possibilities to customise to meet individual needs and preferences. Don't miss this chance to acquire a property with such unique potential in a sought-after location – an ideal canvas for those looking to create their dream home.
Identification checks
Should a purchaser(s) have an offer accepted on a property marketed by Miles & Barr, they will need to undertake an identification check. This is done to meet our obligation under Anti Money Laundering Regulations (AML) and is a legal requirement. We use a specialist third party service to verify your identity. The cost of these checks is £60 inc. VAT per purchase, which is paid in advance, when an offer is agreed and prior to a sales memorandum being issued. This charge is non-refundable under any circumstances.
Room Sizes
| Entrance Hall | Leading to |
| Bedroom/Room | 12' 6" x 11' 10" (3.80m x 3.60m) |
| Bedroom/Room | 13' 5" x 10' 6" (4.10m x 3.20m) |
| Lounge / Dining Room | 12' 6" x 10' 10" (3.80m x 3.30m) |
| Kitchen | 8' 6" x 5' 3" (2.60m x 1.60m) |
| Bedroom/Room | 8' 6" x 6' 11" (2.60m x 2.10m) |
| Bedroom/Room | 11' 10" x 8' 2" (3.60m x 2.50m) |
| Bedroom/Room | 11' 10" x 8' 2" (3.60m x 2.50m) |
| Wc | With toilet and hand wash basin |
| First Floor | Leading to |
| Bathroom | 8' 6" x 5' 3" (2.60m x 1.60m) |
| Kitchen | 11' 6" x 8' 2" (3.50m x 2.50m) |
| Bedroom | 11' 10" x 10' 6" (3.60m x 3.20m) |
| Lounge | 15' 1" x 11' 10" (4.60m x 3.60m) |
| Bedroom | 11' 10" x 11' 6" (3.60m x 3.50m) |
| Wc | With toilet and hand wash basin |
