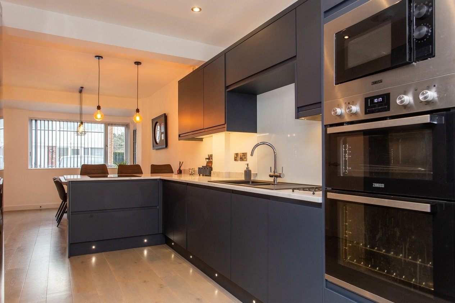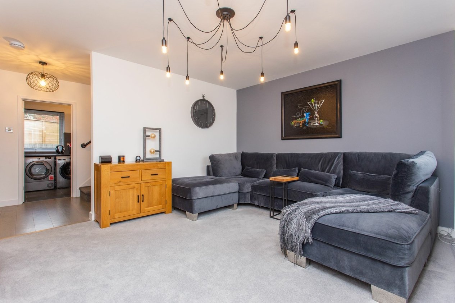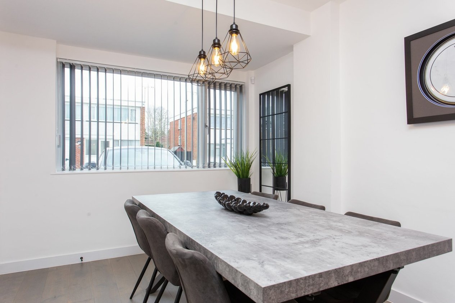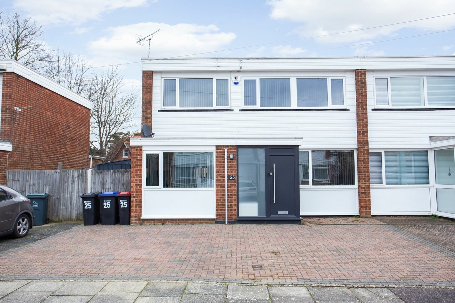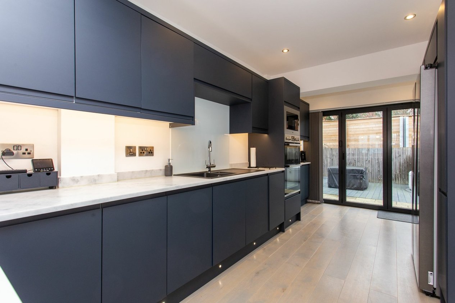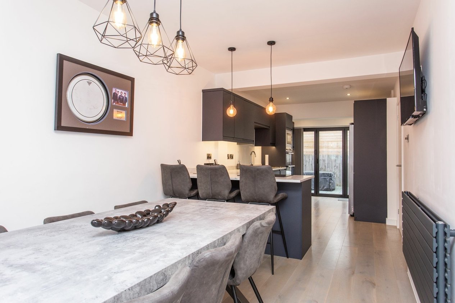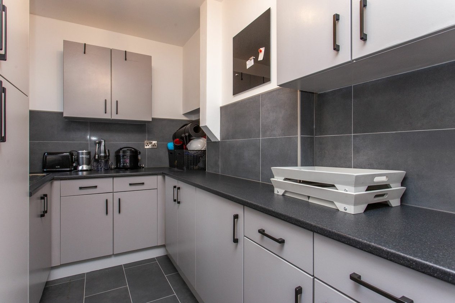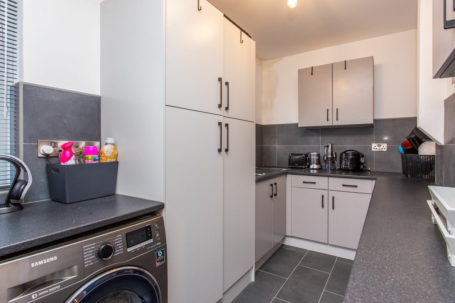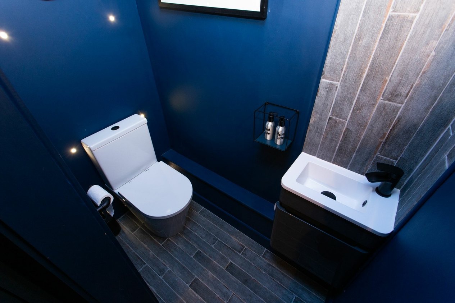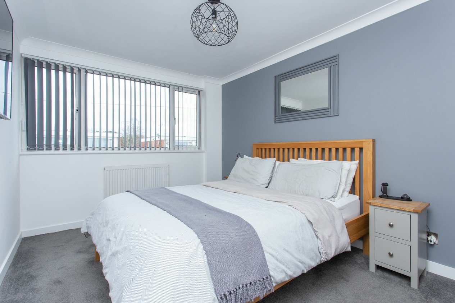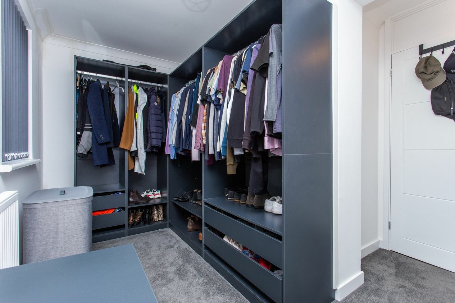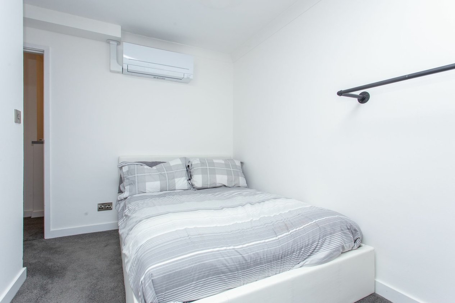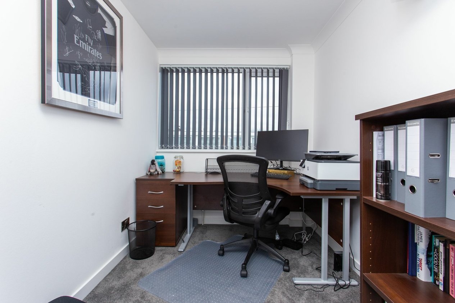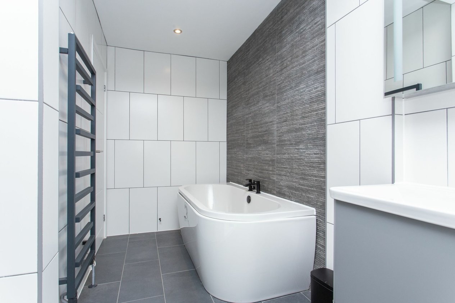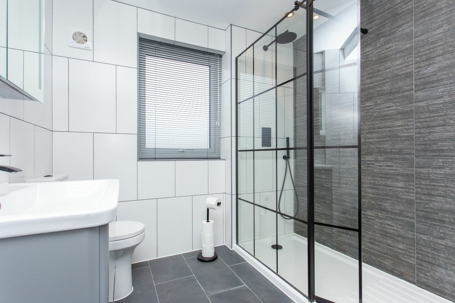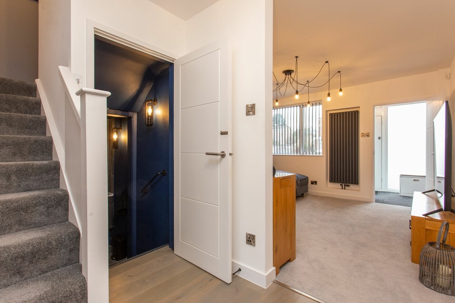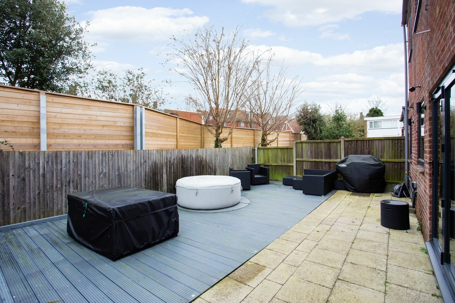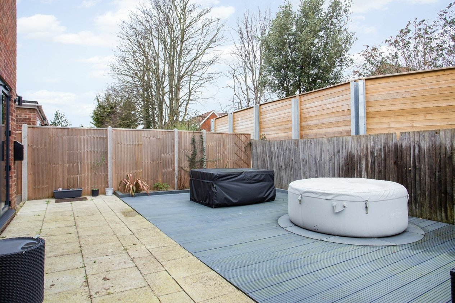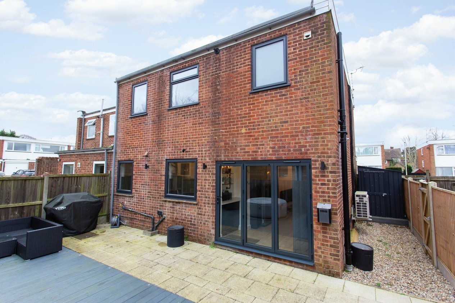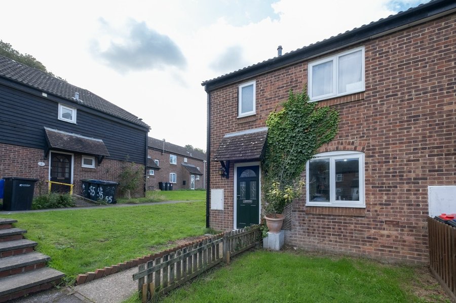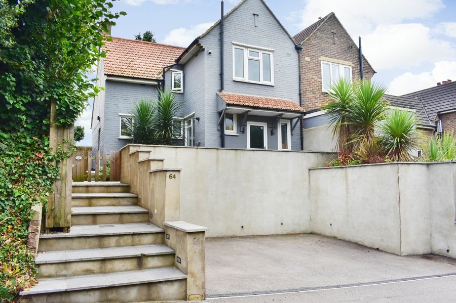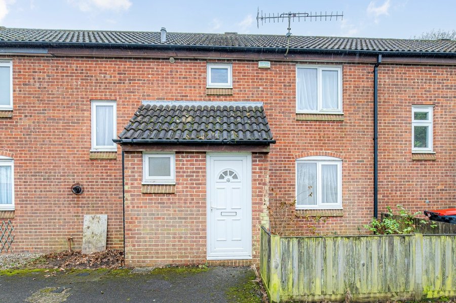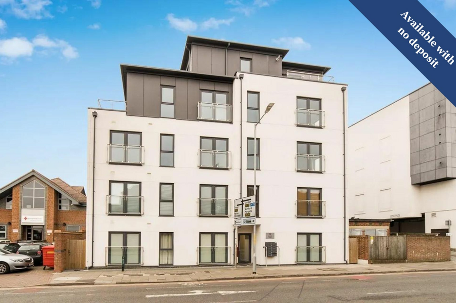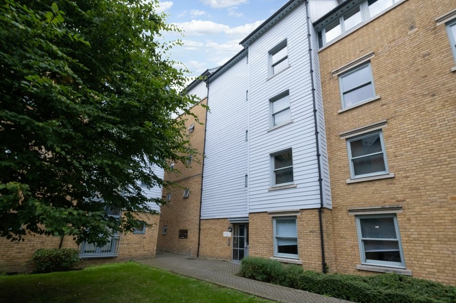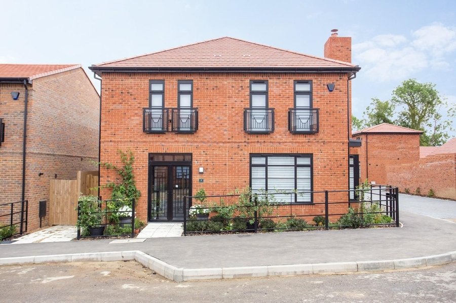Cowdrey Place, Canterbury, CT1
4 bedroom house for sale
***Guide Price £425,000 to £450,000***
Miles and Barr are delighted to offer this four bedroom semi detached home in Cowdrey Place, Canterbury.
Having undergone an extensive renovation by the current owner this home is finished to a modern high standard, bright and neutral it is part of a short complete onward chain, (the vendors onward purchase being end of chain) this should make for a straight forward transaction.
The accommodation consists of entrance hall, good sized lounge, kitchen diner with a good range of wall and base units, integral appliances, induction hob and bi fold doors to the garden, WC, large utilities room with lots of storage. First floor are the four bedrooms, one room is currently arranged as a home office, another as a walk in wardrobe with built in storage, the family bathroom has bath and double walk in shower. Externally the rear garden is private and low maintenance with patio and decking, external sockets, side access and a metal storage shed. Off street parking comfortably for two or three vehicles is available on the drive. Additional features include column radiators, air conditioning to the front three bedrooms and boiling tap.
Located in a quiet cul de sac in the desirable south of Canterbury just a short distance to the city centre with its wealth of amenities and high speed train links plus close proximity to the local grammar schools. Please see the virtual tour and then call Miles and Barr to arrange your viewing.
Identification checks
Should a purchaser(s) have an offer accepted on a property marketed by Miles & Barr, they will need to undertake an identification check. This is done to meet our obligation under Anti Money Laundering Regulations (AML) and is a legal requirement. We use a specialist third party service to verify your identity. The cost of these checks is £60 inc. VAT per purchase, which is paid in advance, when an offer is agreed and prior to a sales memorandum being issued. This charge is non-refundable under any circumstances.
Room Sizes
| Entrance Hall | Leading to |
| Kitchen/ Diner | 31' 2" x 9' 1" (9.50m x 2.77m) |
| Lounge | 14' 7" x 12' 1" (4.45m x 3.68m) |
| Wc | 4' 11" x 2' 8" (1.50m x 0.81m) |
| Utility Room | 14' 3" x 6' 7" (4.34m x 2.01m) |
| First Floor | Leading to |
| Bedroom | 12' 8" x 7' 0" (3.86m x 2.13m) |
| Bedroom | 12' 4" x 6' 1" (3.76m x 1.85m) |
| Bedroom | 12' 7" x 6' 10" (3.84m x 2.08m) |
| Bedroom | 12' 9" x 9' 3" (3.89m x 2.82m) |
| Bathroom | 13' 1" x 5' 1" (3.99m x 1.55m) |
