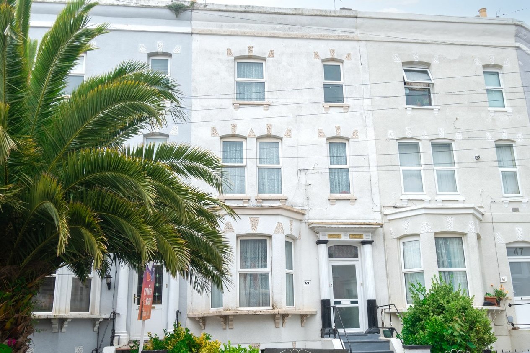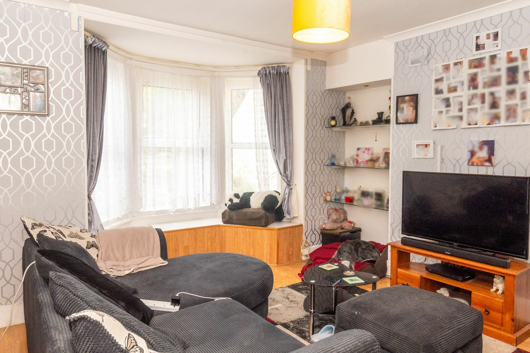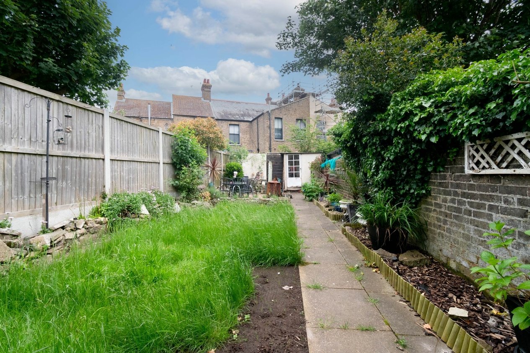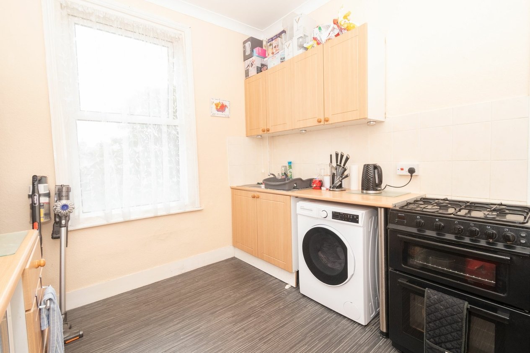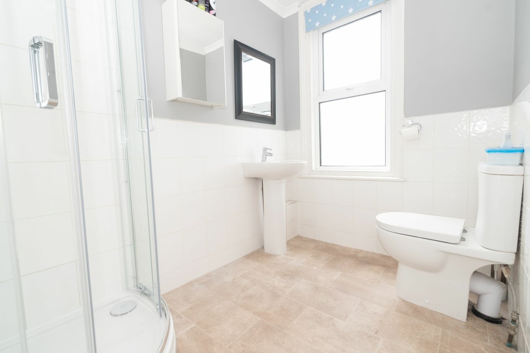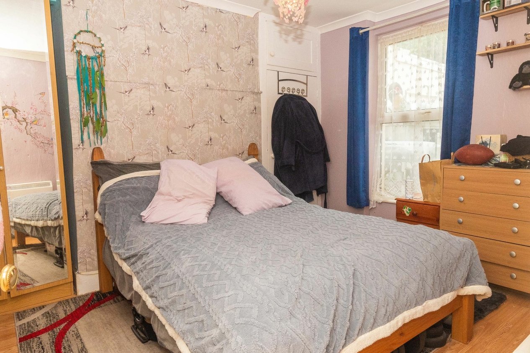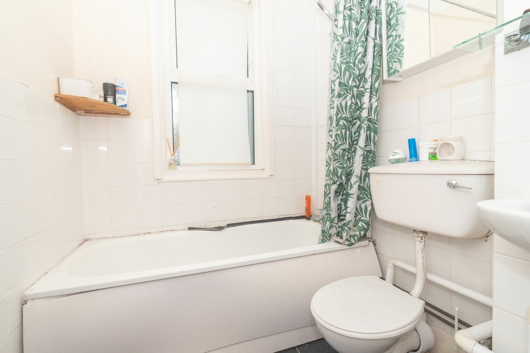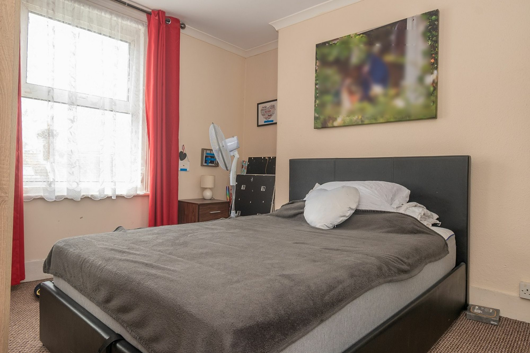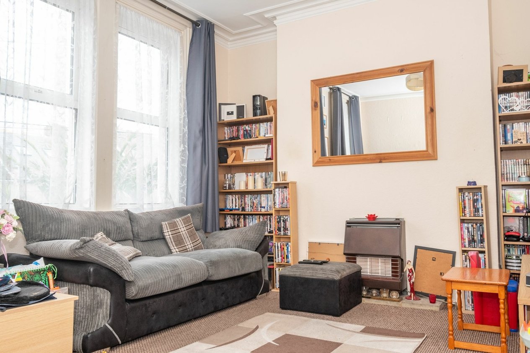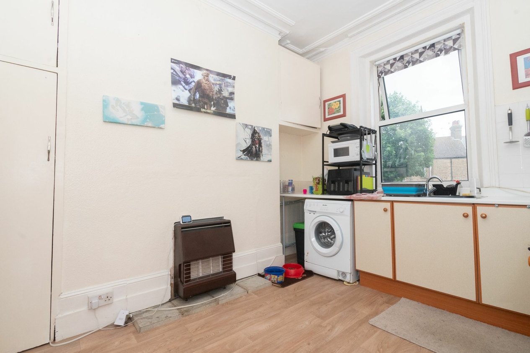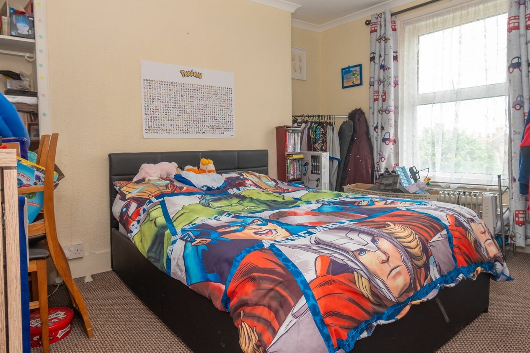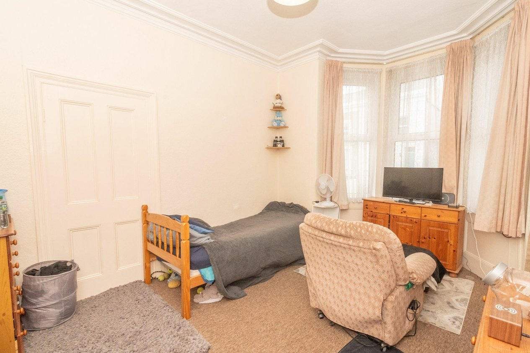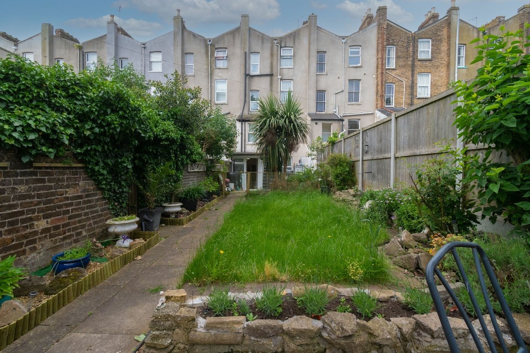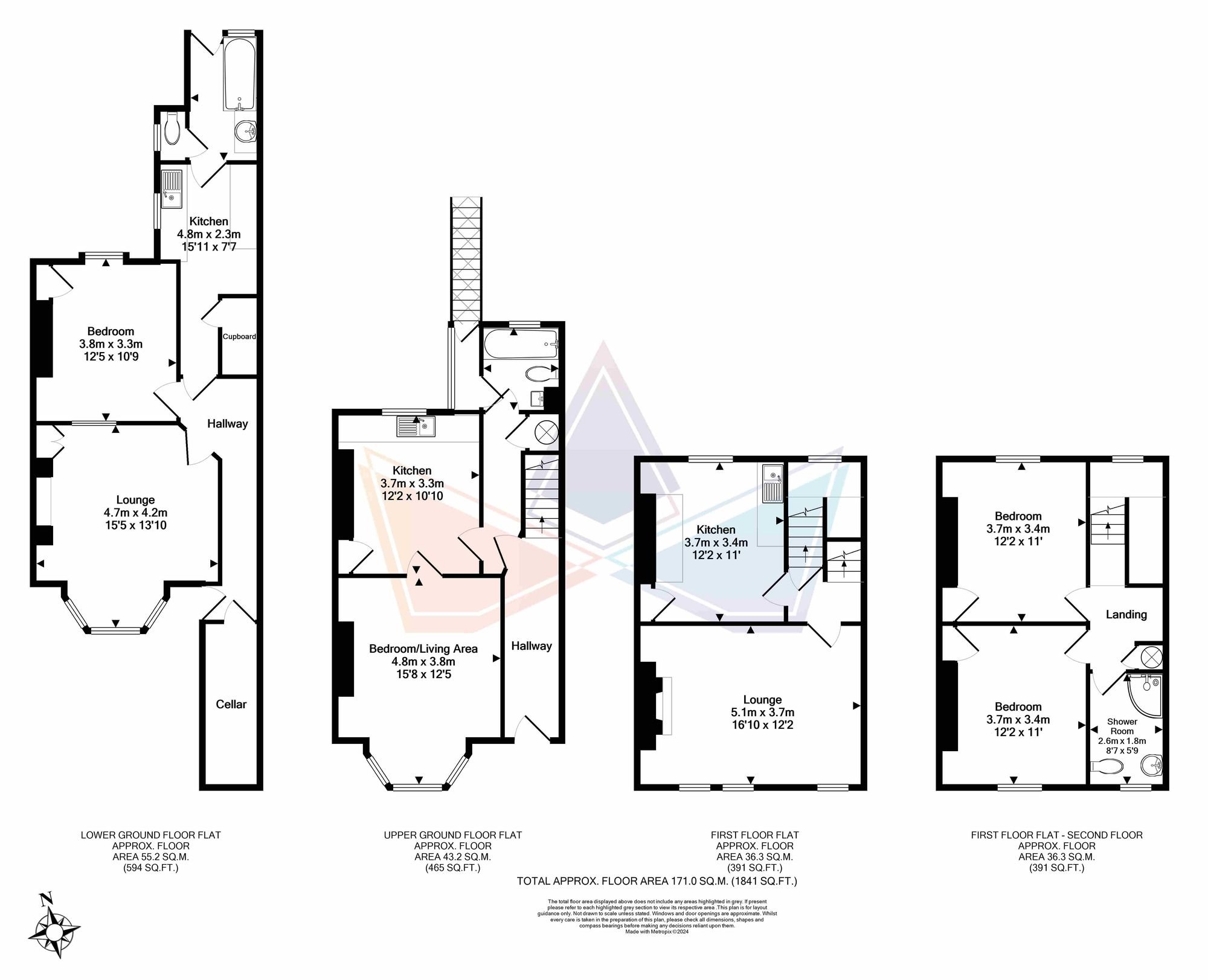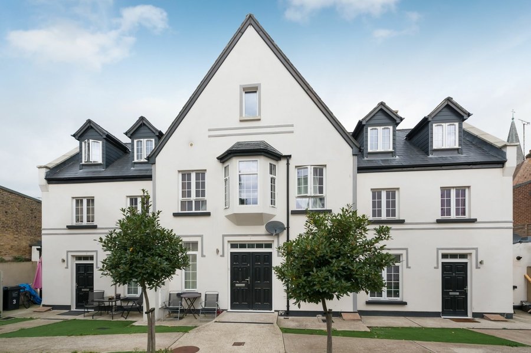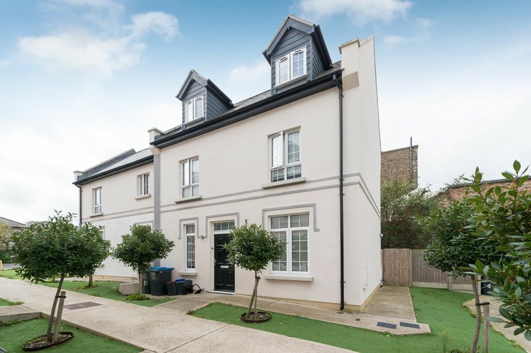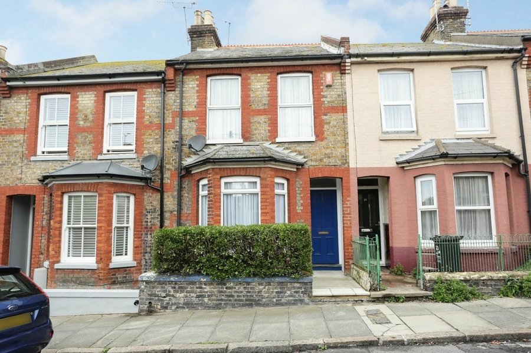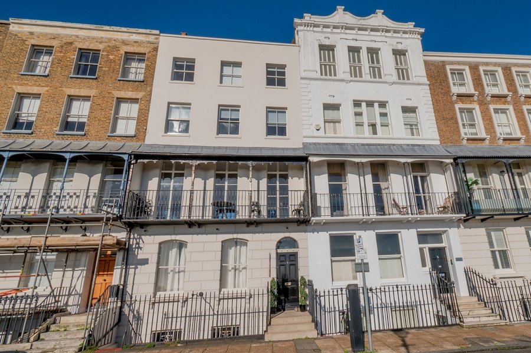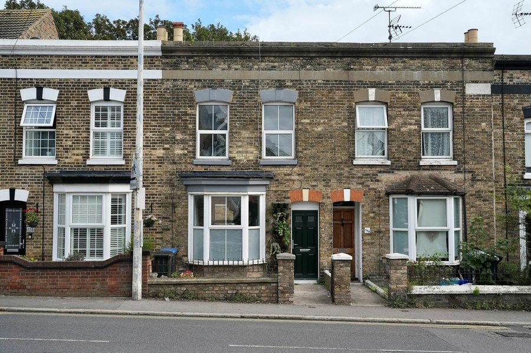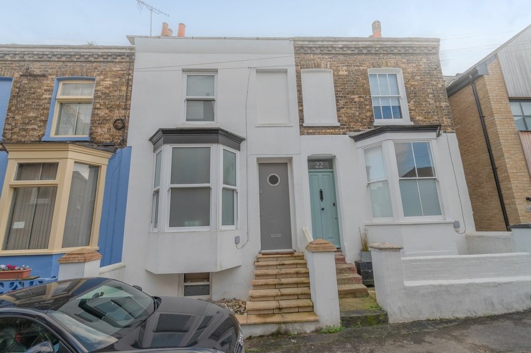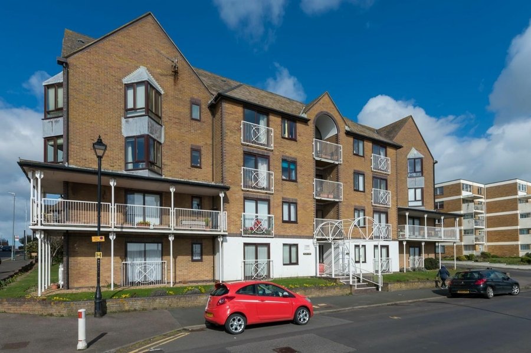Crescent Road, Ramsgate, CT11
4 bedroom house for sale
NO FORWARD CHAIN - IDEAL INVESTMENT PURCHASE - THREE FLATS IN A FREEHOLD BLOCK
This impressive freehold block comprises of three individual flats, each offering unique features to prospective buyers. The lower ground floor flat boasts a spacious one-bedroom garden flat, while the upper ground floor flat presents a comfortable studio space. Ascending to the first/second floor flat, a two-bedroom flat awaits, providing ample living space.
An ideal investment opportunity, this property offers a convenient vacant possession, allowing for immediate occupation or rental potential. The absence of a forward chain streamlines the purchasing process for interested parties, adding to the property's appeal. Situated in a central location near the Royal Harbour and Town Centre, residents will enjoy easy access to a host of amenities, shops, and dining options. Whether seeking a profitable investment or a comfortable living space, this versatile property presents a rare opportunity in a sought-after area. Don't miss the chance to own this block of residences that promises both convenience and potential.
Identification checks
Should a purchaser(s) have an offer accepted on a property marketed by Miles & Barr, they will need to undertake an identification check. This is done to meet our obligation under Anti Money Laundering Regulations (AML) and is a legal requirement. We use a specialist third party service to verify your identity. The cost of these checks is £60 inc. VAT per purchase, which is paid in advance, when an offer is agreed and prior to a sales memorandum being issued. This charge is non-refundable under any circumstances.
Room Sizes
| Lower Ground Floor Flat | Onto |
| Entrance | Leading to |
| Lounge | 15' 5" x 13' 9" (4.70m x 4.20m) |
| Bedroom | 12' 6" x 10' 10" (3.80m x 3.30m) |
| Kitchen | 15' 9" x 7' 7" (4.80m x 2.31m) |
| Bathroom | 9' 9" x 5' 4" (2.97m x 1.63m) |
| Cellar | Located Next to the Lounge |
| Upper Ground Floor Flat | Onto |
| Entrance | Leading to |
| Bedroom/Living Area | 15' 9" x 12' 6" (4.80m x 3.80m) |
| Kitchen | 12' 2" x 10' 10" (3.70m x 3.30m) |
| Bathroom | Provides Bathtub, Hand basin and Toilet |
| First Floor Flat | Onto |
| Entrance | Leading to |
| Kitchen | 12' 2" x 11' 2" (3.70m x 3.40m) |
| Lounge | 16' 9" x 12' 2" (5.10m x 3.70m) |
| Second Floor | Leading to |
| Bedroom | 12' 2" x 11' 2" (3.70m x 3.40m) |
| Bedroom | 12' 2" x 11' 2" (3.70m x 3.40m) |
| Shower Room | 8' 6" x 5' 11" (2.60m x 1.80m) |
