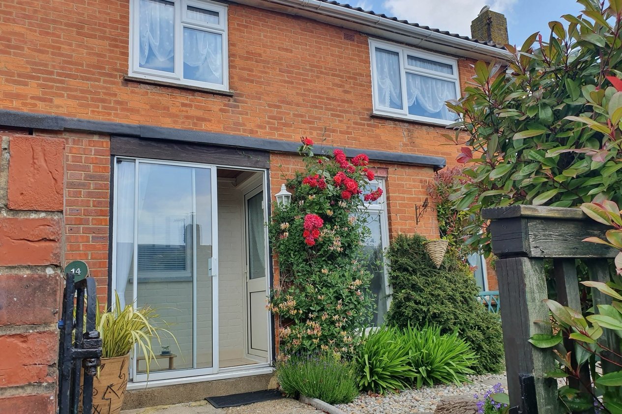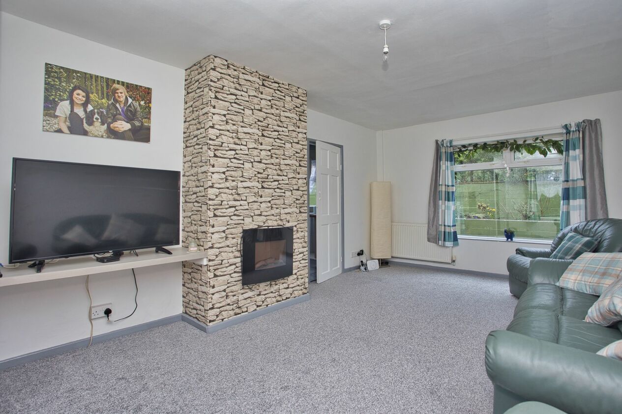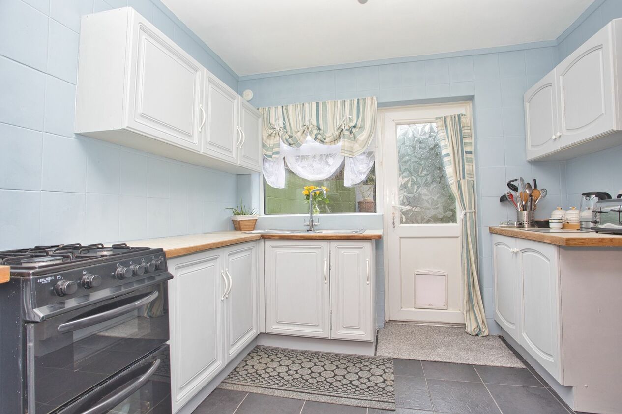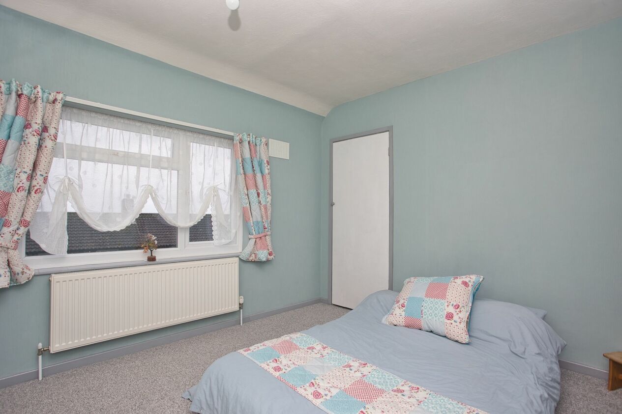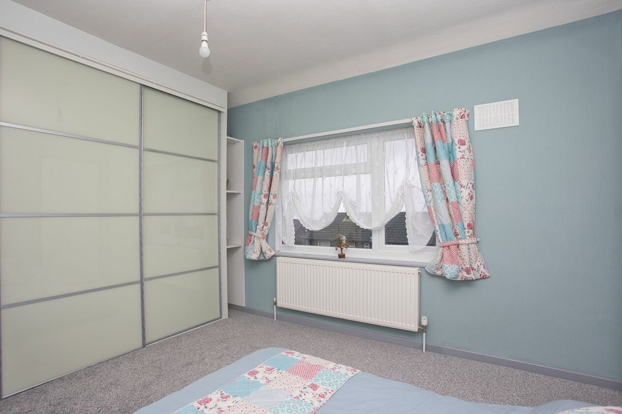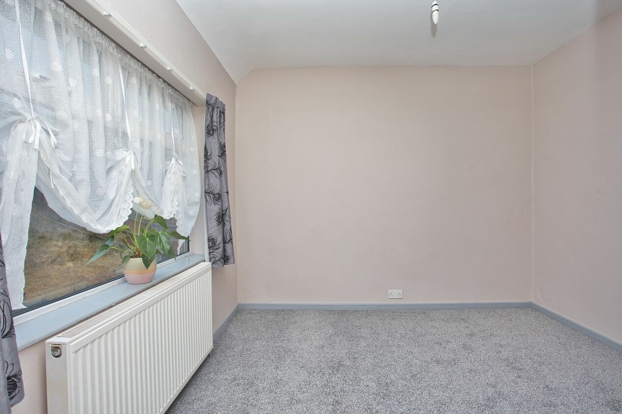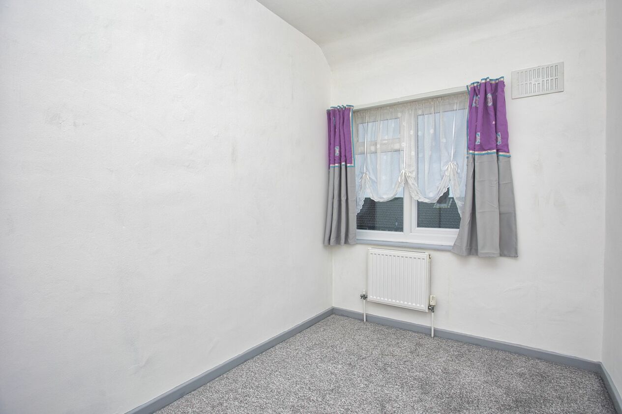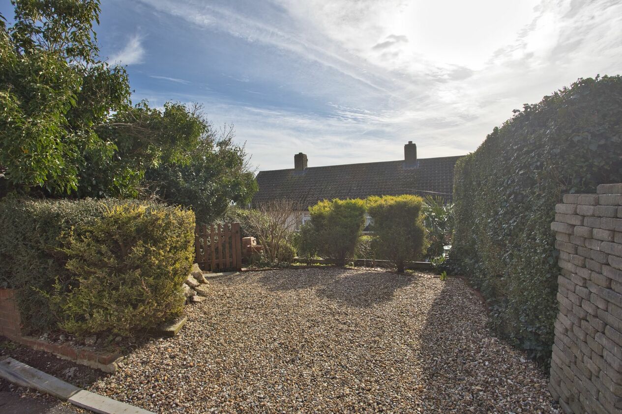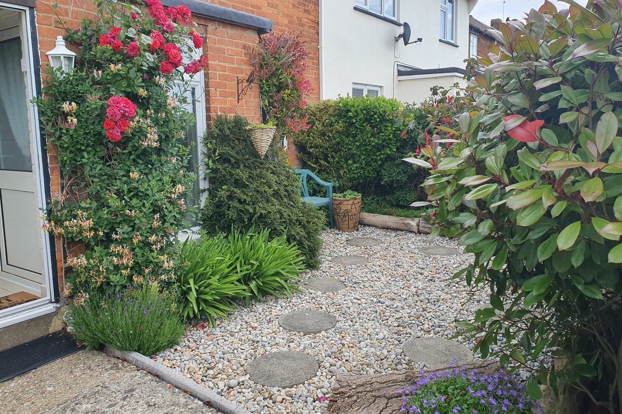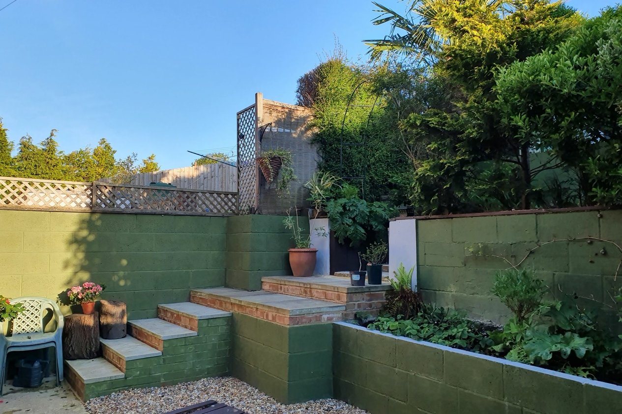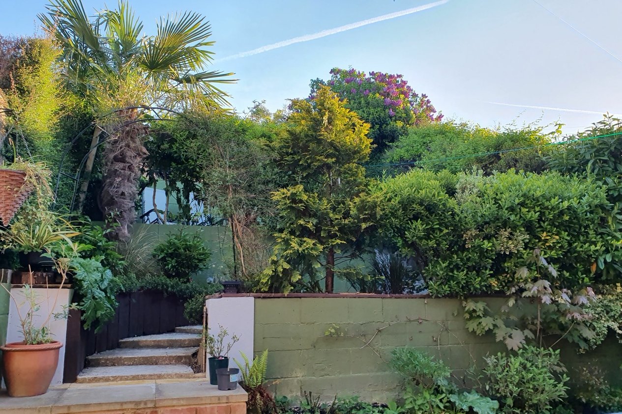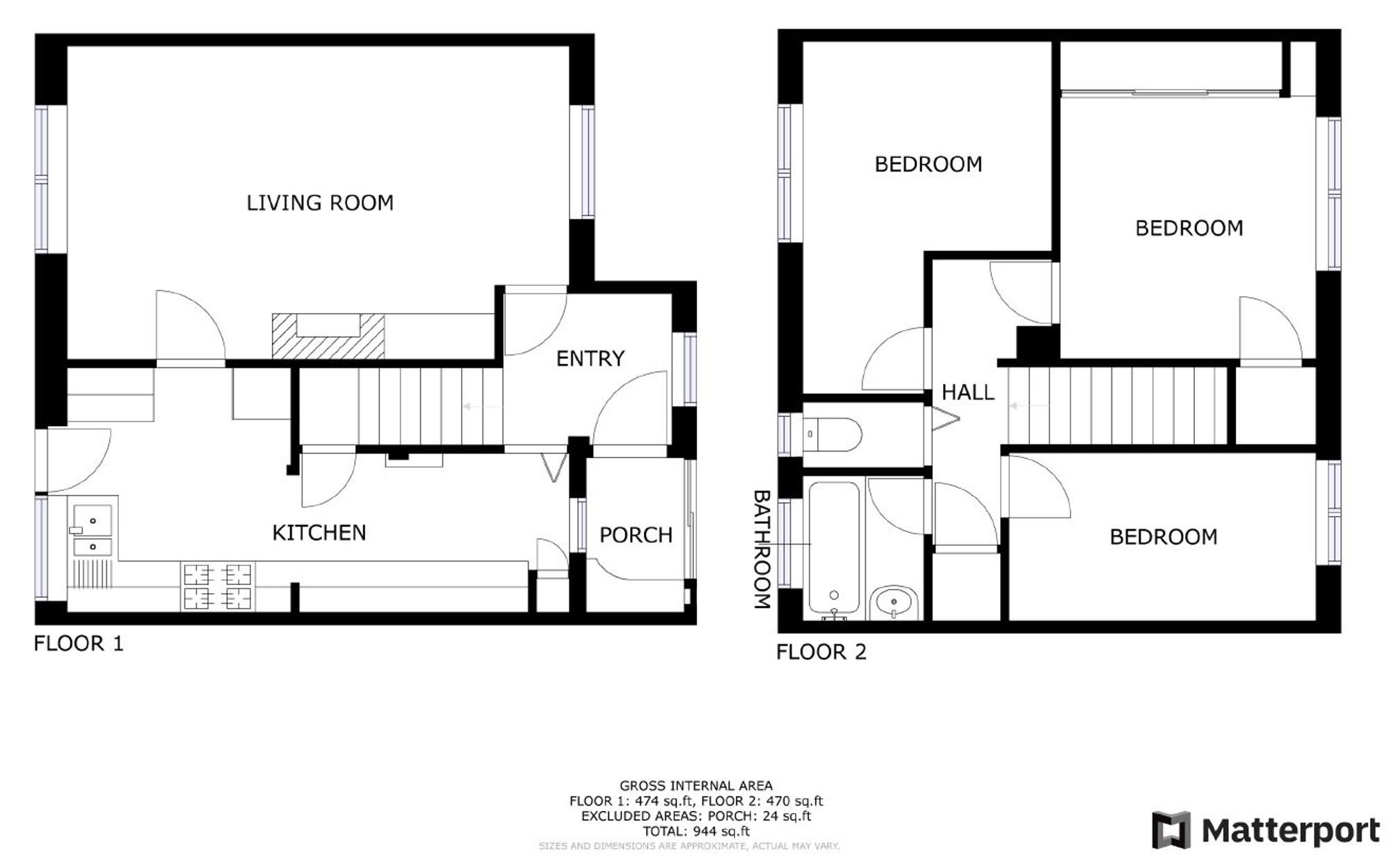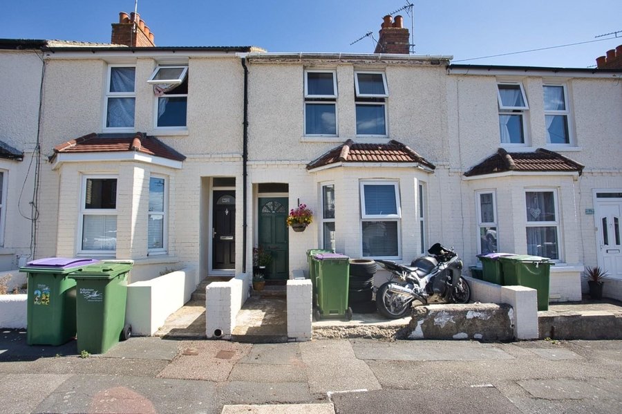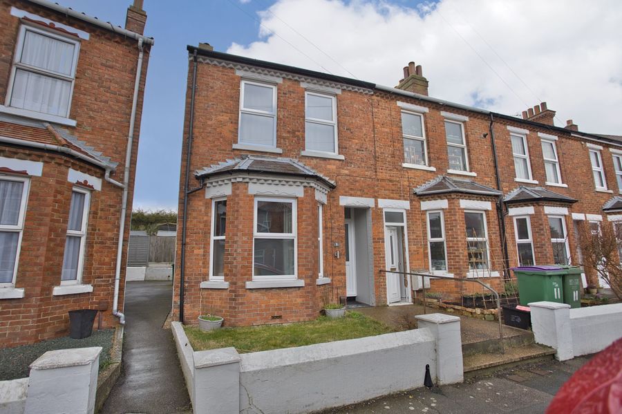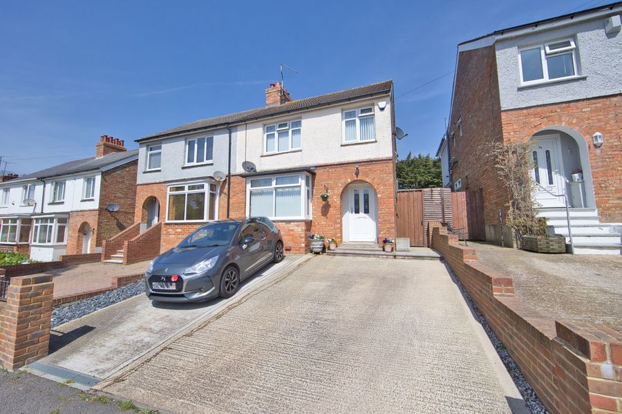Creteway Close, Folkestone, CT19
3 bedroom house for sale
Upon entering this meticulously well-presented three bedroom mid-terraced residence, one is immediately struck by the breath taking views showcased beyond its large windows. Offering an unparalleled vista of the sea and the charming town below, this property provides a tranquil oasis in a peaceful, tucked-away location. The interior seamlessly merges modern design with comfortable living, characterised by bright open plan living spaces that flow effortlessly into the long kitchen, creating the perfect setting for both relaxation and entertainment. Immaculately maintained and featuring three generously-sized bedrooms, this home exudes a sense of elegance and comfort throughout.
Stepping outside, the allure of this property continues with a landscaped terraced garden that welcomes you with lush greenery and private seating areas. Providing an ideal sanctuary to enjoy the natural beauty that surrounds this home, the garden is thoughtfully designed to enhance the outdoor living experience. Off-street parking to the rear ensures convenience, while the serene ambience of the outdoor space offers a delightful retreat for enjoying a cup of coffee. Whether you're seeking a peaceful place to unwind or a space to host gatherings with loved ones, this property's outdoor setting perfectly complements its interior charm, making it an idyllic place to call home.
Identification checks
Should a purchaser(s) have an offer accepted on a property marketed by Miles & Barr, they will need to undertake an identification check. This is done to meet our obligation under Anti Money Laundering Regulations (AML) and is a legal requirement. We use a specialist third party service to verify your identity. The cost of these checks is £60 inc. VAT per purchase, which is paid in advance, when an offer is agreed and prior to a sales memorandum being issued. This charge is non-refundable under any circumstances.
Room Sizes
| Ground Floor | Leading to |
| Lounge/Diner | 19' 0" x 12' 1" (5.78m x 3.69m) |
| Kitchen | 9' 4" x 19' 8" (2.84m x 6.00m) |
| First Floor | Leading to |
| Bedroom | 12' 4" x 9' 1" (3.75m x 2.76m) |
| Bedroom | 13' 9" x 9' 9" (4.18m x 2.96m) |
| WC | With a wash hand basin and toilet |
| Bathroom | With a bath, wash hand basin and toilet |
| Bedroom | 5' 11" x 11' 0" (1.80m x 3.36m) |
