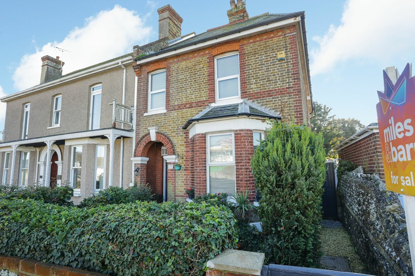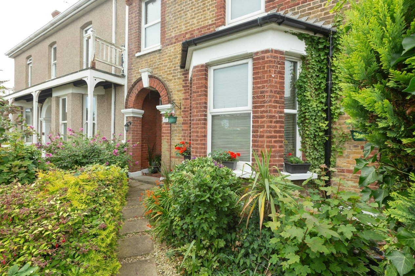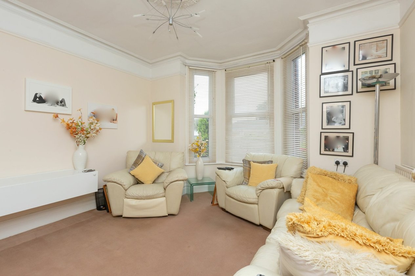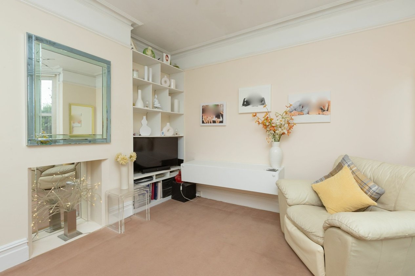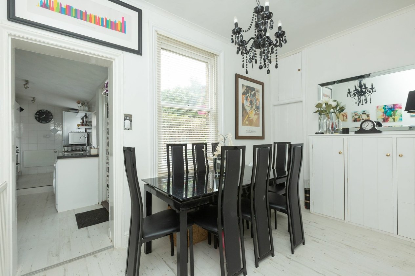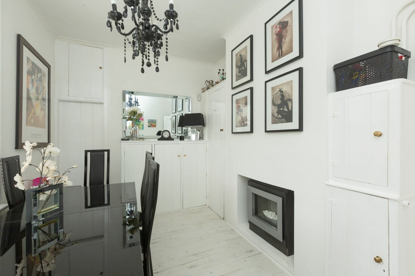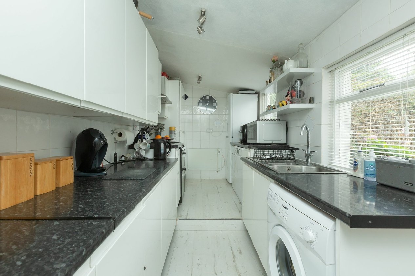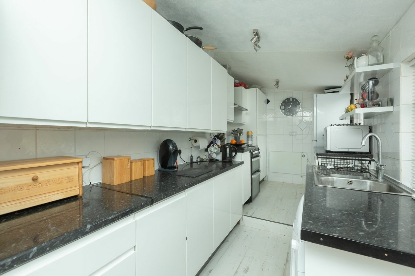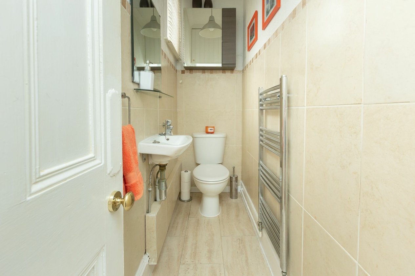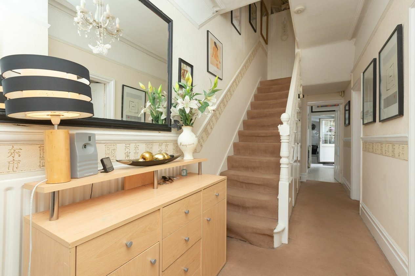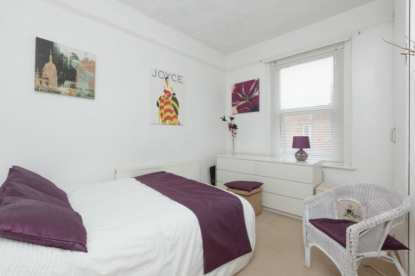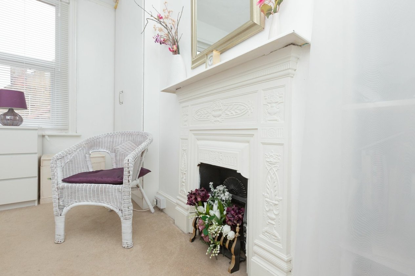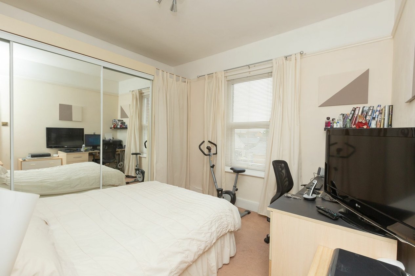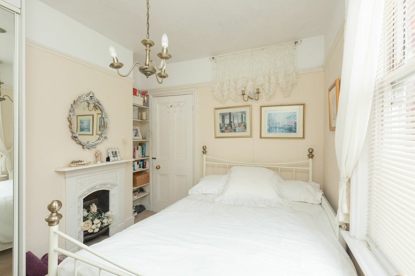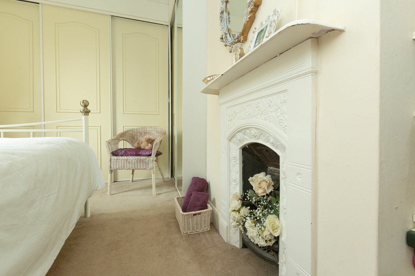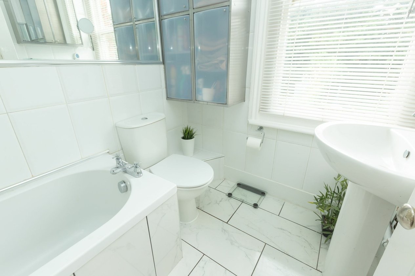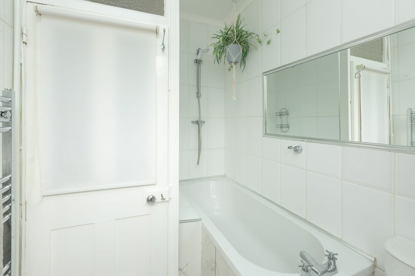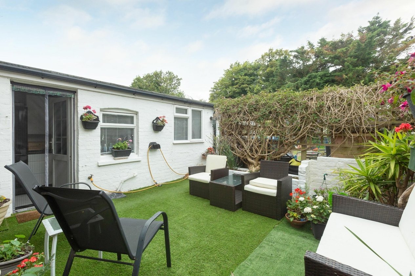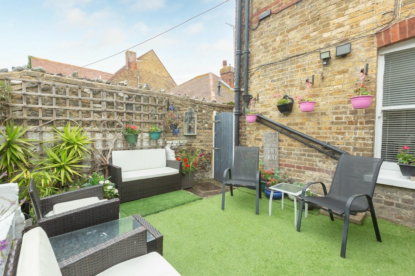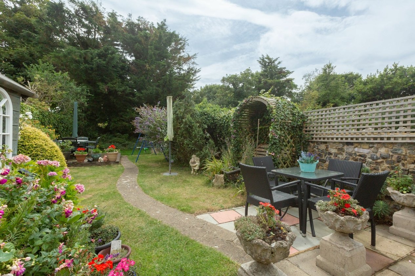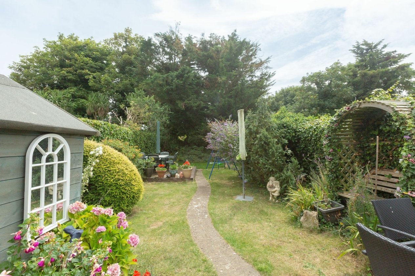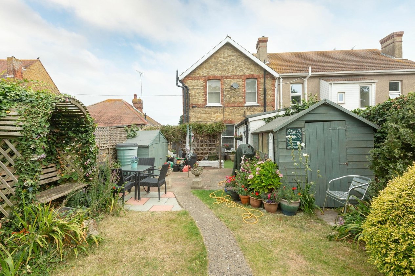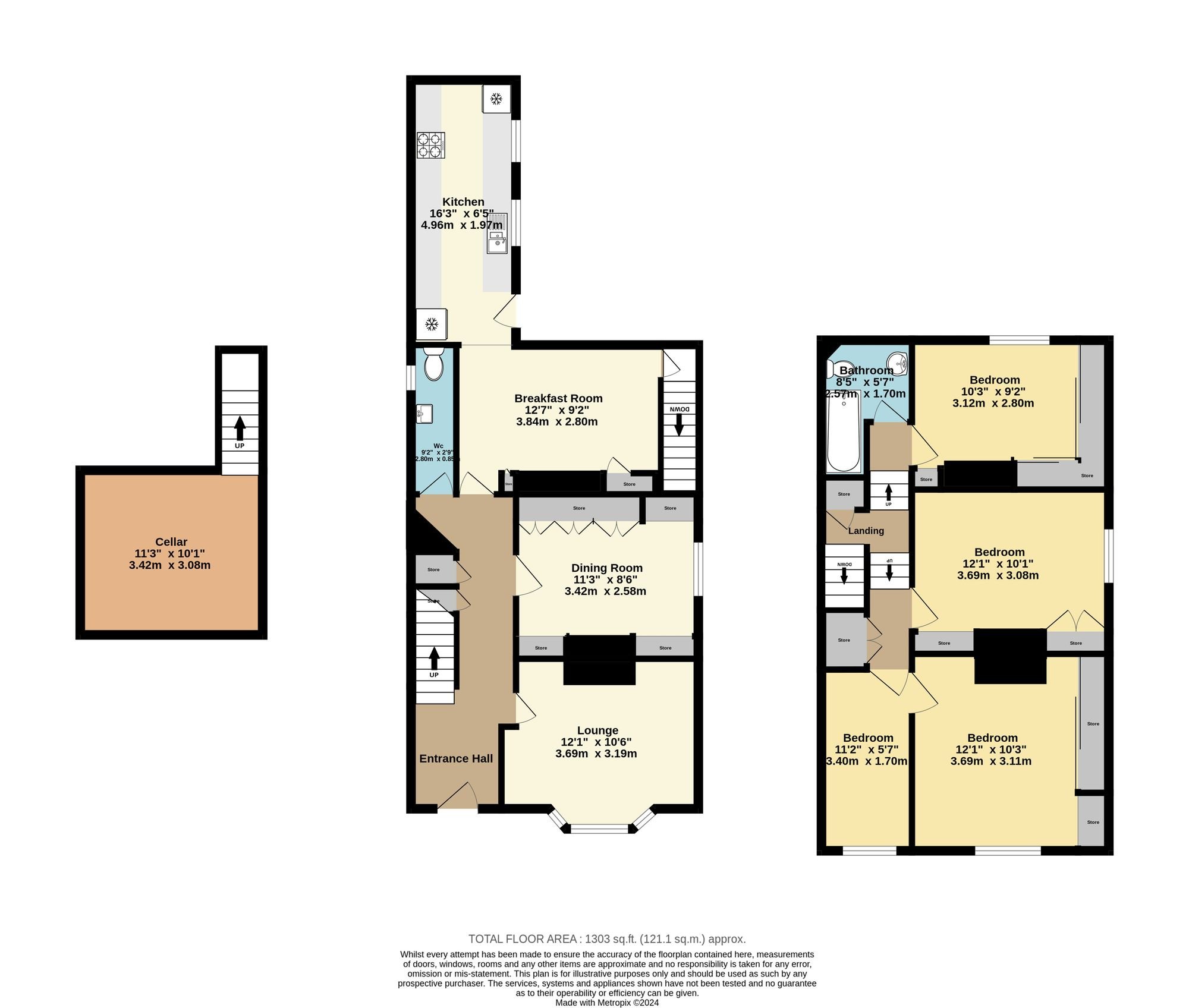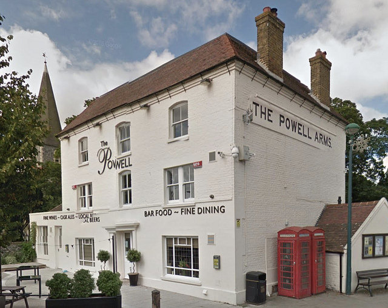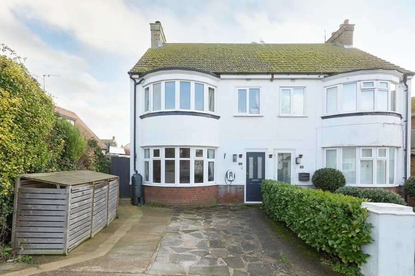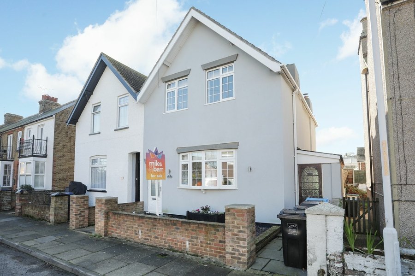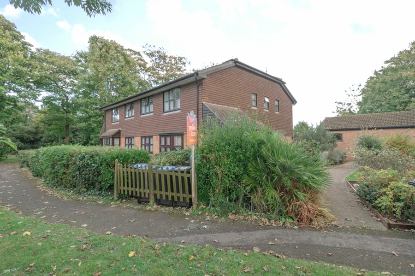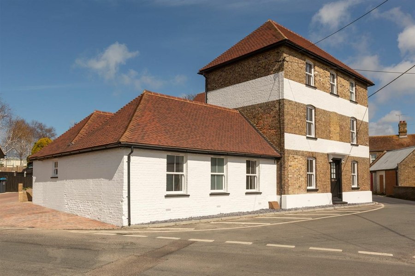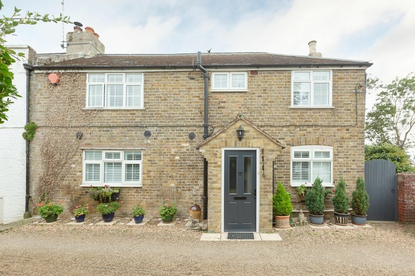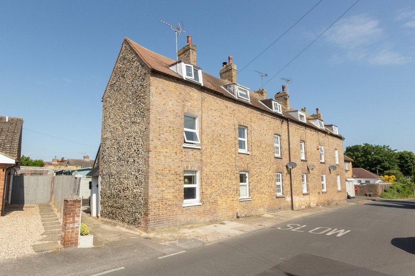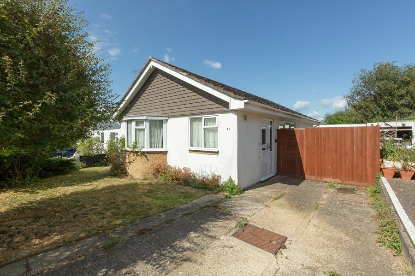Cross Road, Birchington, CT7
4 bedroom house for sale
Welcome to this enchanting four-bedroom semi-detached house on Cross Road, Birchington, within close proximity to a local green, Epple Bay Beach and Golf Course, offering an abundance of character and timeless appeal. This lovely family home boasts high ceilings, picture rails, and an inviting atmosphere throughout.
The ground floor features a cosy lounge at the front of the house with a stunning bay window, providing ample natural light. Down the hall, you'll find a versatile second reception room, perfect for a study, playroom, or additional sitting area. Adjacent to this is a charming dining room with direct access to the basement, ideal for family meals and entertaining guests. The kitchen, situated at the rear of the property, is well-equipped with fitted floor and wall units, offering plenty of storage and workspace, and provides access to the delightful rear garden.
On the first floor, the spacious master bedroom, complemented by two generously sized bedrooms and a comfortable fourth bedroom, perfect for a nursery or a walk-in wardrobe conveniently located alongside the master bedroom. There is also a family bathroom on this floor.
The beautifully landscaped front garden, with its charming path leading to the front door, adds to the curb appeal of this lovely home, while the secluded, low-maintenance rear garden offers a peaceful outdoor space for relaxation and al fresco dining.
This property is constructed of Brick and Block and has no adaptations for accessibility.
Identification checks
Should a purchaser(s) have an offer accepted on a property marketed by Miles & Barr, they will need to undertake an identification check. This is done to meet our obligation under Anti Money Laundering Regulations (AML) and is a legal requirement. We use a specialist third party service to verify your identity. The cost of these checks is £60 inc. VAT per purchase, which is paid in advance, when an offer is agreed and prior to a sales memorandum being issued. This charge is non-refundable under any circumstances.
Room Sizes
| Ground Floor Entrance | Entrance Hall With Storage Cupboards Leading To |
| Lounge | 12' 1" x 10' 6" (3.68m x 3.20m) |
| Dining Room | 11' 3" x 8' 6" (3.43m x 2.59m) |
| Breakfast Room | 12' 7" x 9' 2" (3.84m x 2.79m) |
| Kitchen | 16' 3" x 6' 5" (4.95m x 1.96m) |
| WC | 9' 2" x 2' 9" (2.79m x 0.84m) |
| Cellar | 11' 3" x 10' 1" (3.43m x 3.07m) |
| First floor | Landing with Storage And Leading To |
| Bedroom | 11' 2" x 5' 7" (3.40m x 1.70m) |
| Bedroom | 12' 1" x 10' 3" (3.68m x 3.12m) |
| Bedroom | 12' 1" x 10' 1" (3.68m x 3.07m) |
| Bedroom | 10' 3" x 9' 2" (3.12m x 2.79m) |
| Bathroom | 8' 5" x 5' 7" (2.57m x 1.70m) |
