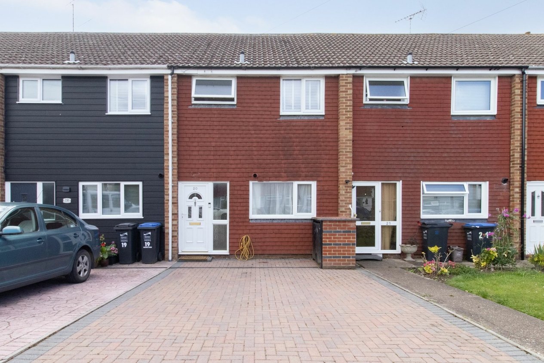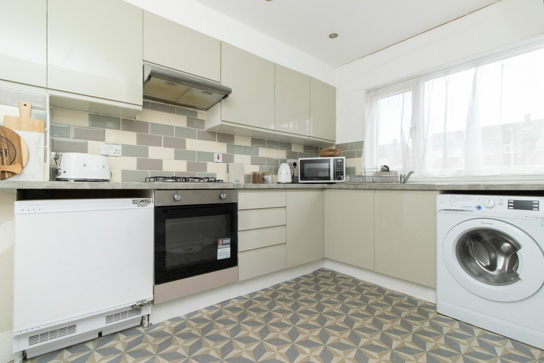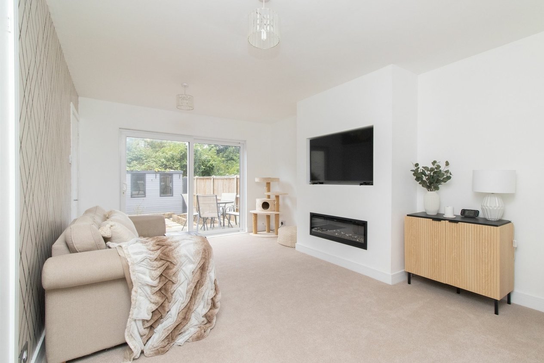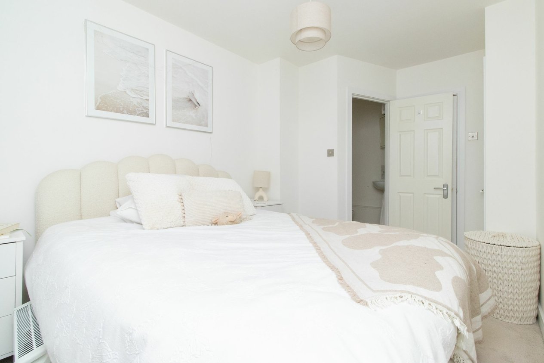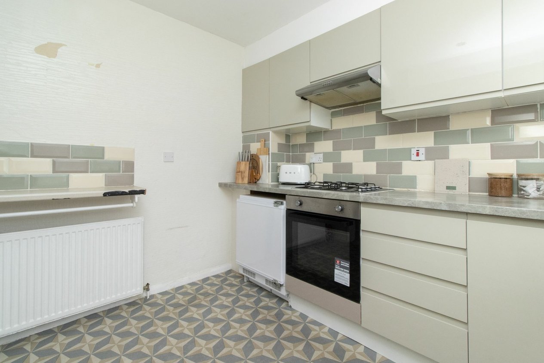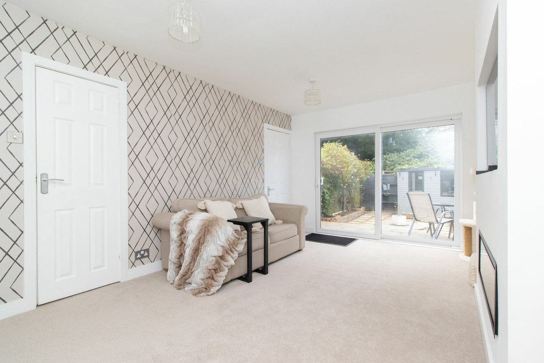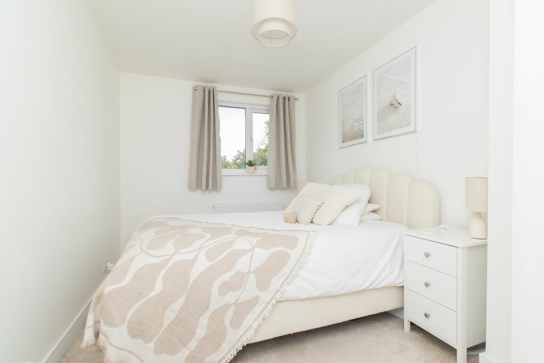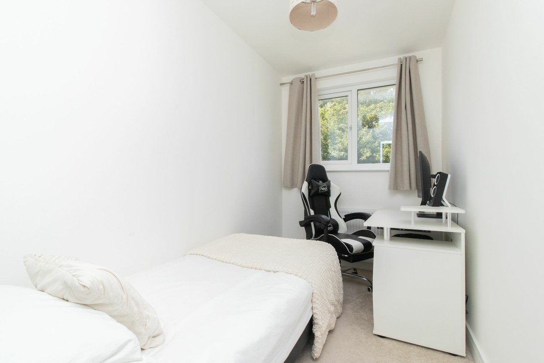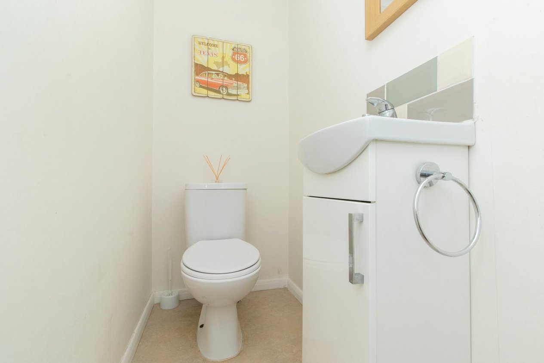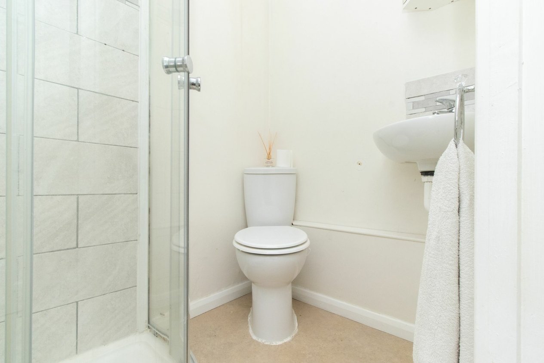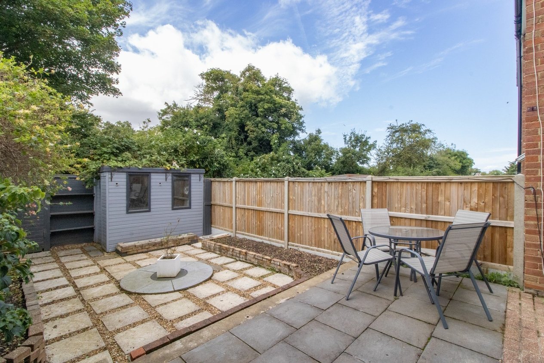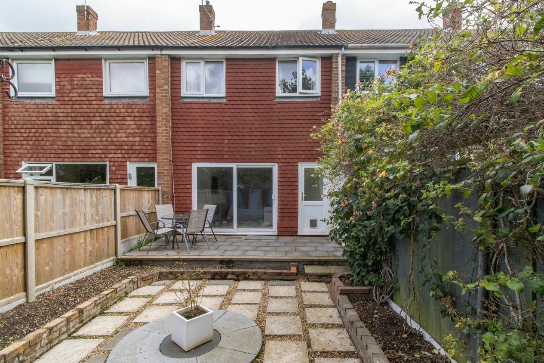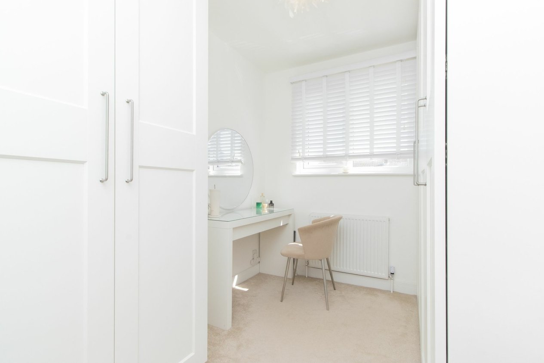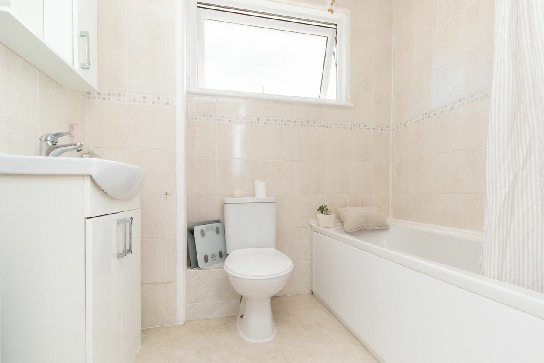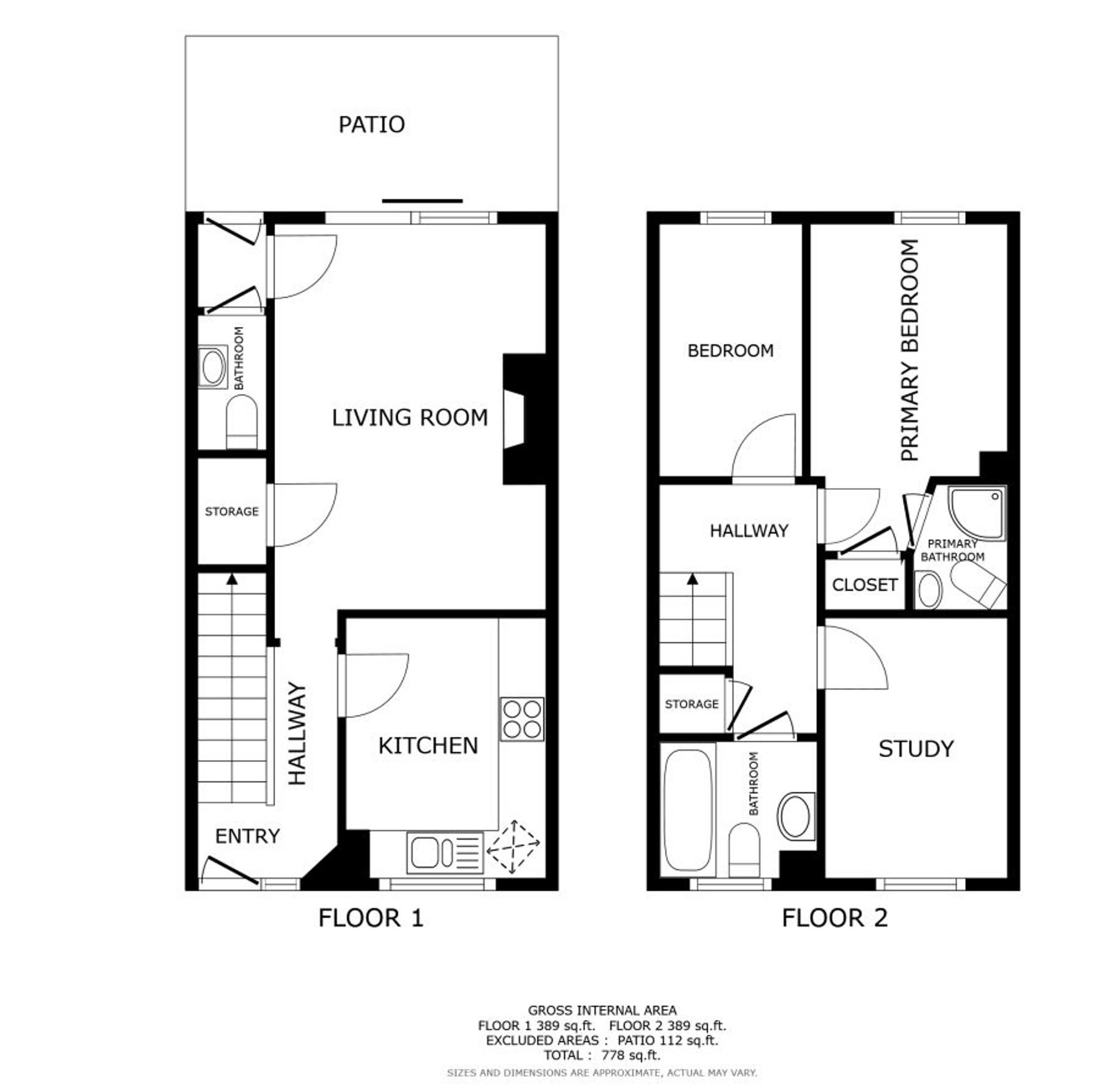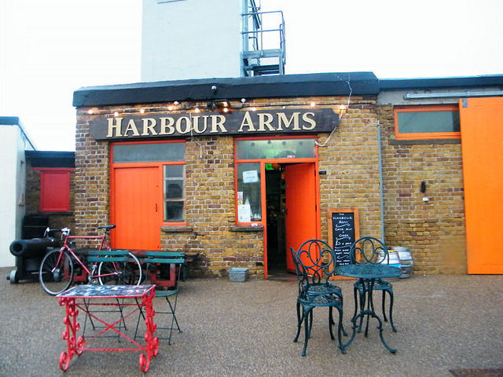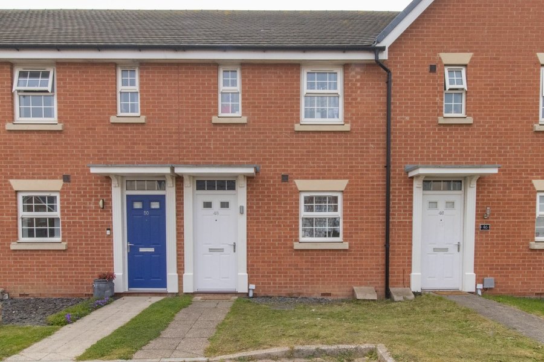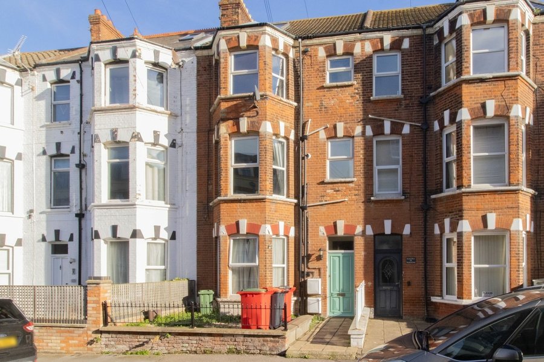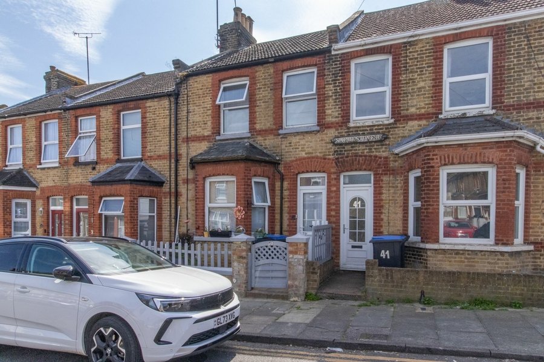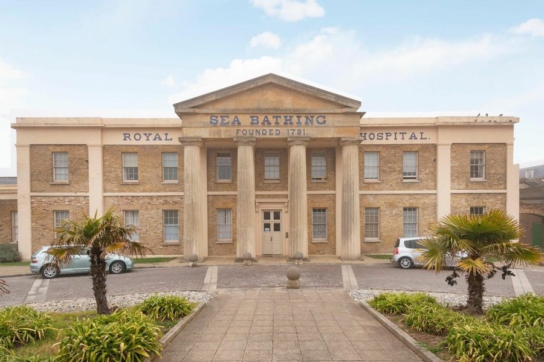Crossways Avenue, Margate, CT9
3 bedroom house for sale
THREE BEDROOM TERRACE FAMILY HOME WITH OFF-STREET PARKING
Miles and Barr are delighted to present this well-presented three-bedroom terrace house. The ground floor features a good-sized lounge, separate kitchen, storage room, and a convenient downstairs WC. The first floor offers three bedrooms, one with a shower en-suite, and a separate family bathroom.
Externally, the property boasts a private, sunny rear garden and off-street parking for a couple of vehicles. Additional benefits include brand new double glazing throughout, gas central heating, fresh decoration, and a newly laid brick-paved driveway.
Located a short distance from Westwood Cross Shopping Centre, this home has excellent transport links for commuting within and out of Thanet. Viewings are highly recommended for this wonderful home.
Property is brick and block construction and has had no adaptions for accessibility.
Identification checks
Should a purchaser(s) have an offer accepted on a property marketed by Miles & Barr, they will need to undertake an identification check. This is done to meet our obligation under Anti Money Laundering Regulations (AML) and is a legal requirement. We use a specialist third party service to verify your identity. The cost of these checks is £60 inc. VAT per purchase, which is paid in advance, when an offer is agreed and prior to a sales memorandum being issued. This charge is non-refundable under any circumstances.
Room Sizes
| Entrance | |
| Entrance Hall | Leading to: |
| Kitchen | 10' 4" x 7' 3" (3.15m x 2.21m) |
| Lounge | 16' 2" x 11' 4" (4.93m x 3.45m) |
| WC | 5' 7" x 2' 11" (1.70m x 0.89m) |
| First Floor | Leading to: |
| Bedroom | 10' 5" x 5' 11" (3.18m x 1.80m) |
| Bedroom | 13' 4" x 5' 11" (4.06m x 1.80m) |
| Bedroom | 10' 5" x 7' 4" (3.18m x 2.24m) |
| Bathroom | 6' 10" x 5' 5" (2.08m x 1.65m) |
| En-Suite | 5' 2" x 3' 11" (1.57m x 1.19m) |
