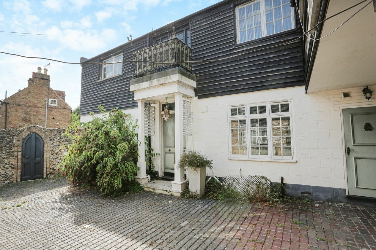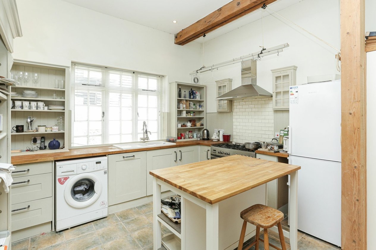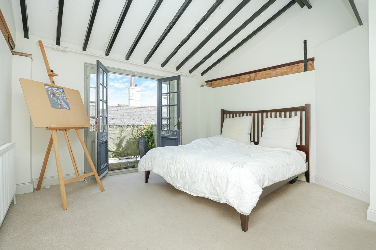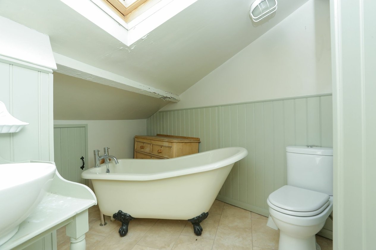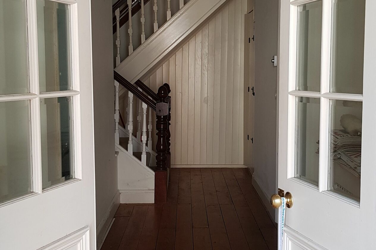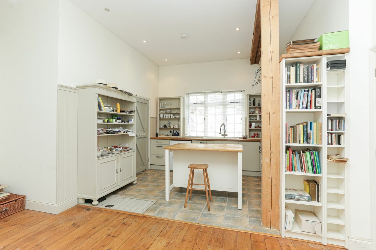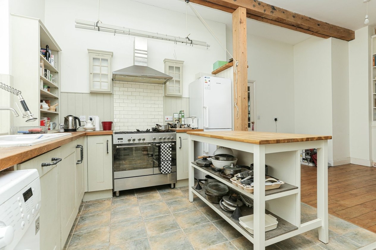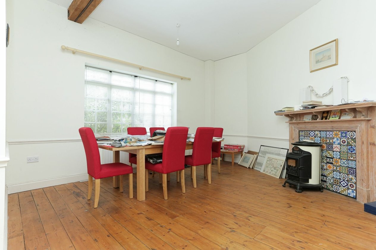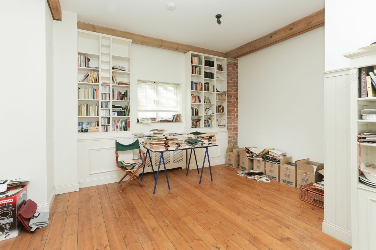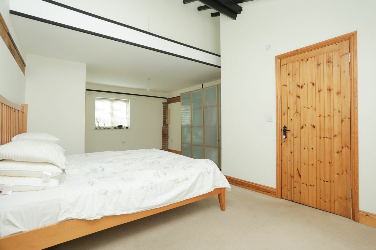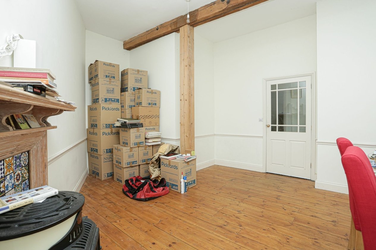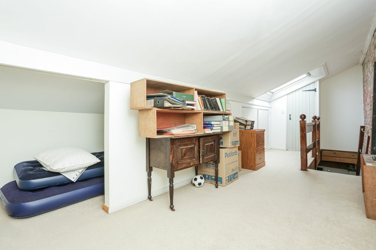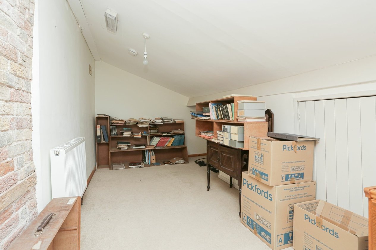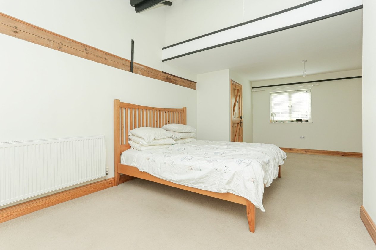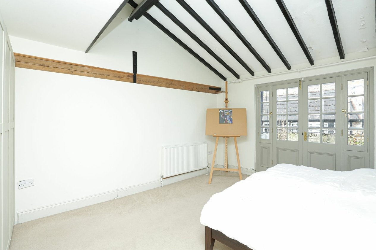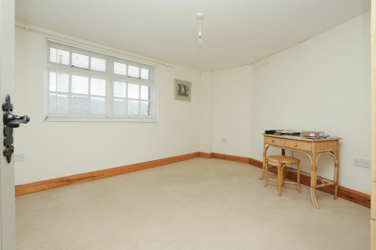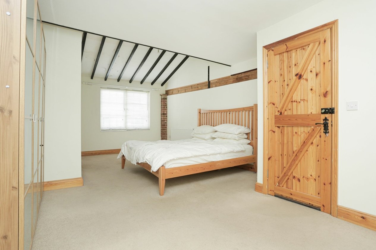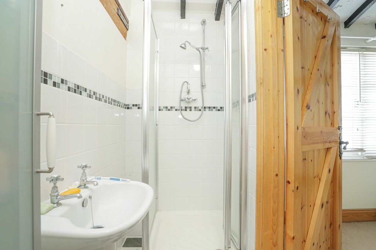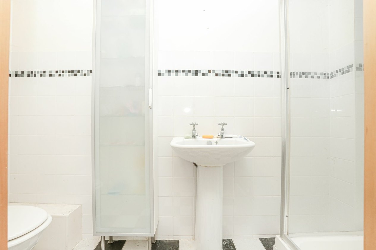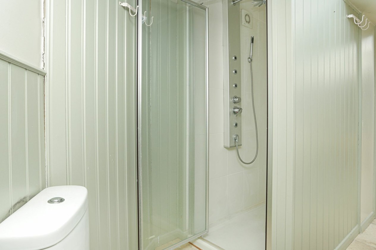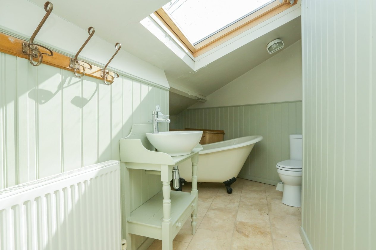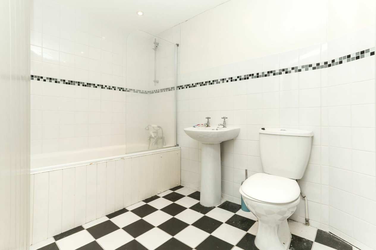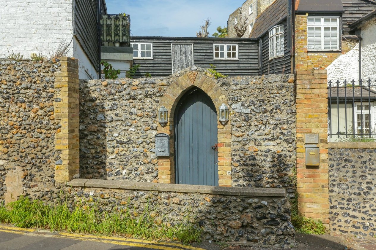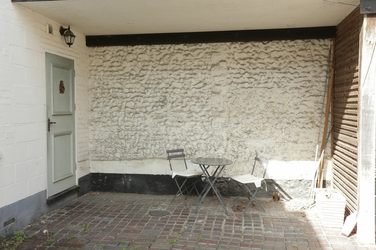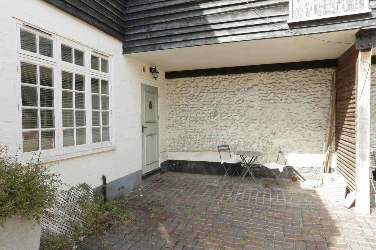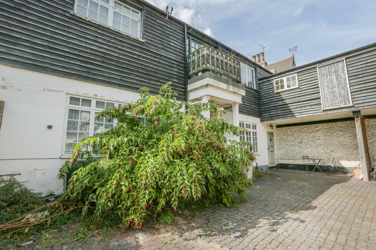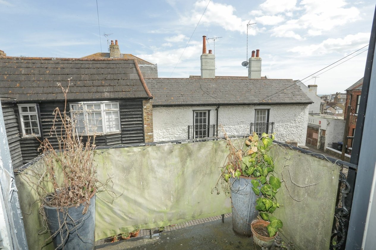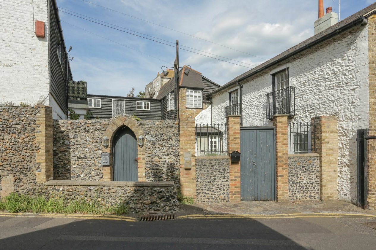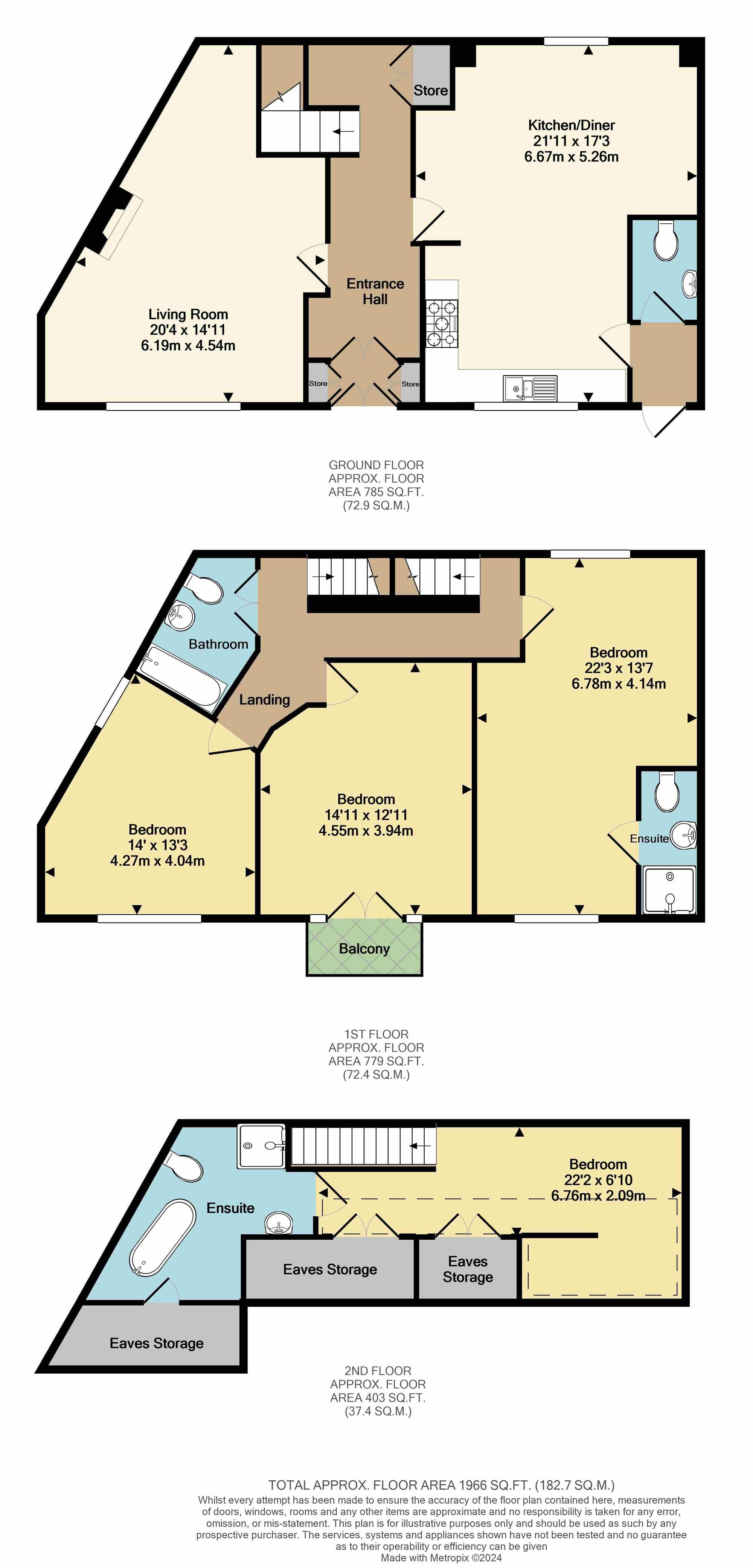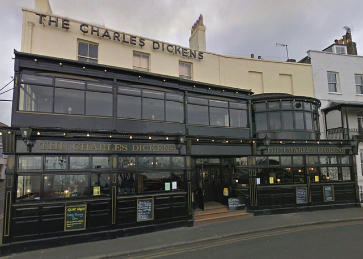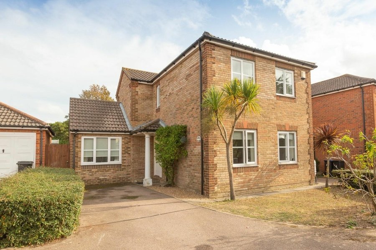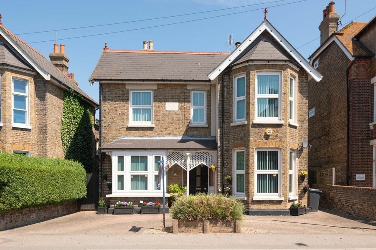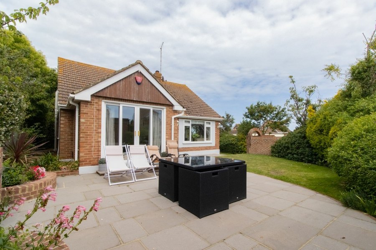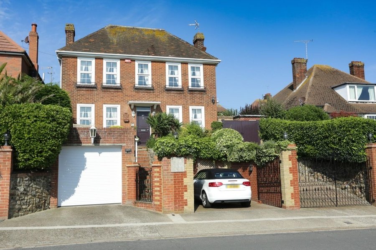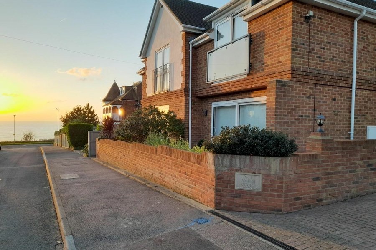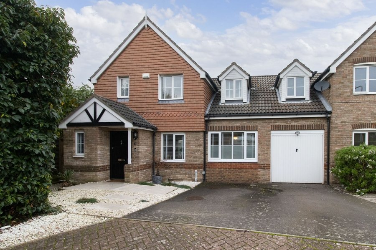Crow Hill, Broadstairs, CT10
4 bedroom house for sale
Located along Crow Hill central Broadstairs accessed via a Gothic style gate with flint walled boundary is this stunning 18th Century residence discreetly tucked away in a private courtyard.
Entrance to the property is via period style solid wooden double doors which lead into a vestibule and also through a side door leading to separate WC and kitchen. This area has stripped wood floors and further period style double doors with bevelled glass inserts which open into the entrance hall. With flexible accommodation split over three levels, this unique property has a formal lounge, shaker style kitchen wood part fitted kitchen with wood tops and island unit, breakfast room and cloakroom on the ground floor, three double bedrooms with the master boasting vaulted ceilings and wooden beams and en-suite shower, guest bedroom with balcony benefiting from sideways sea views, third guest bedroom with sideways seaviews, and a family bathroom on the first floor and a further double bedroom with exposed brick wall and en-suite on the top floor.
Outside, there is an attractive enclosed cobbled style courtyard which is shared by the remaining two properties in the courtyard. There is a private 'al fresco' dining area to the immediate corner of the property and the courtyard itself is bounded by original flint walls.
These property details are yet to be signed off by the vendor.
Identification checks
Should a purchaser(s) have an offer accepted on a property marketed by Miles & Barr, they will need to undertake an identification check. This is done to meet our obligation under Anti Money Laundering Regulations (AML) and is a legal requirement. We use a specialist third party service to verify your identity. The cost of these checks is £60 inc. VAT per purchase, which is paid in advance, when an offer is agreed and prior to a sales memorandum being issued. This charge is non-refundable under any circumstances.
Room Sizes
| Ground Floor | |
| Entrance Hall | Double doors entry to storage porch and entrance hall with stripped wood floors. Understairs storage with boiler. |
| Kitchen/Diner | 21' 11" x 17' 3" (6.67m x 5.26m) |
| Rear Entrance | Rear entrance lobby/coat storage to downstairs WC and kitchen. |
| Living Room | 20' 4" x 14' 11" (6.19m x 4.54m) |
| First Floor | |
| Landing | |
| Family Bathroom | WC, Wash Hand Basin, Bath |
| Bedroom | 14' 0" x 13' 3" (4.27m x 4.04m) |
| Bedroom | 14' 11" x 12' 11" (4.55m x 3.94m) |
| Bedroom | 22' 3" x 13' 7" (6.78m x 4.14m) |
| Second Floor | |
| Bedroom | 22' 2" x 6' 10" (6.76m x 2.09m) |
