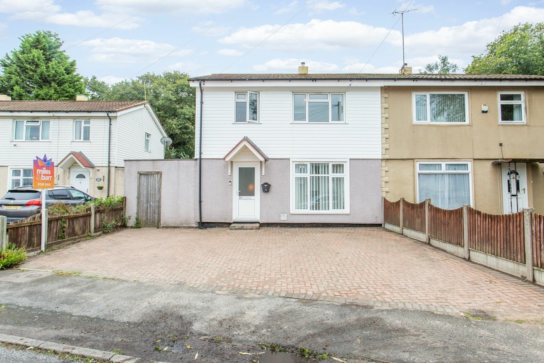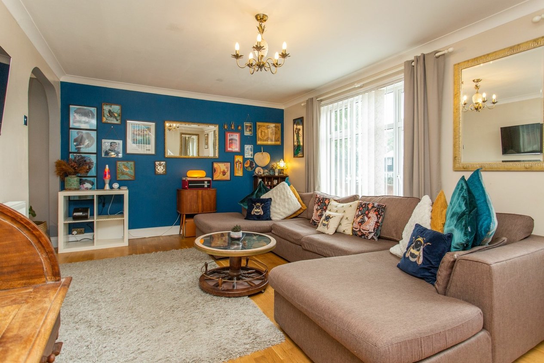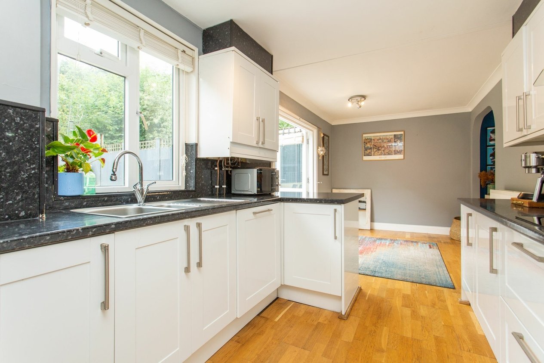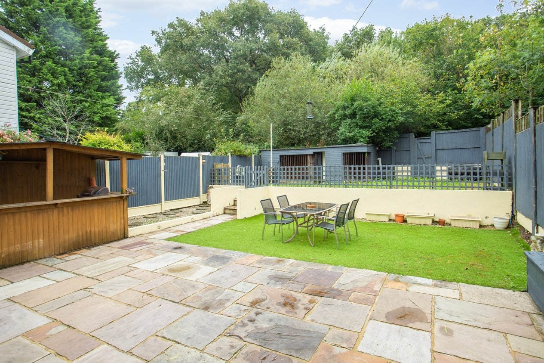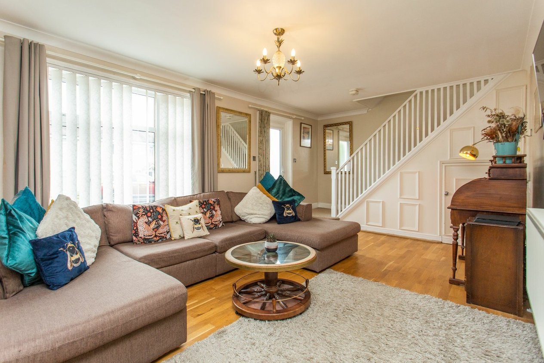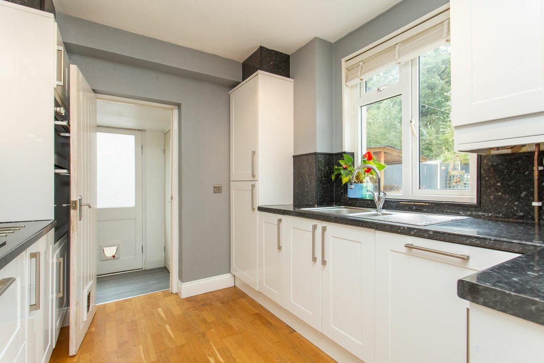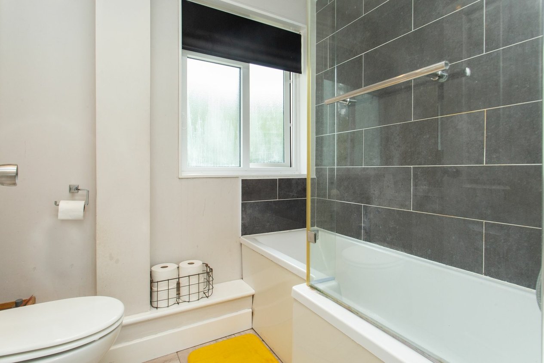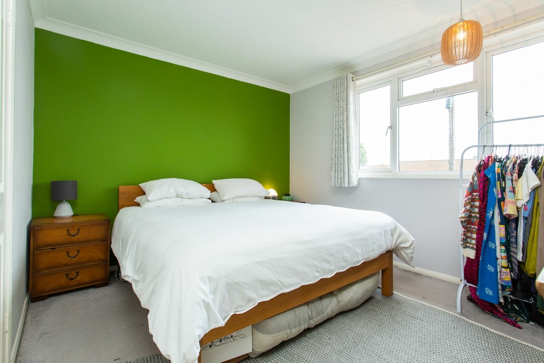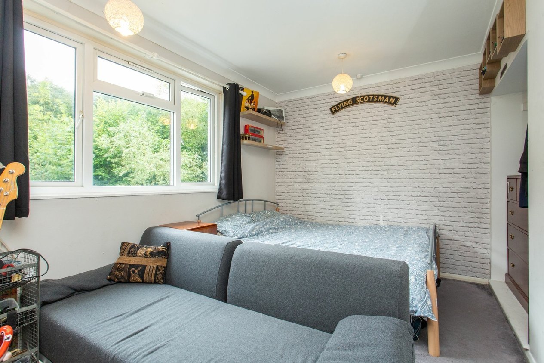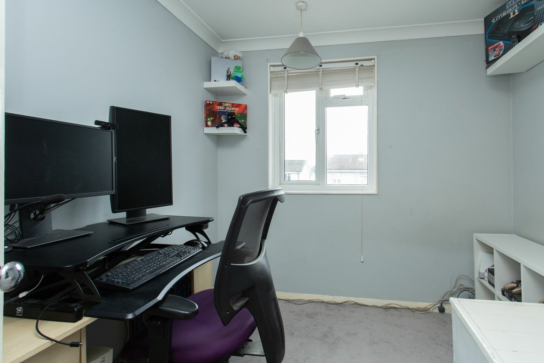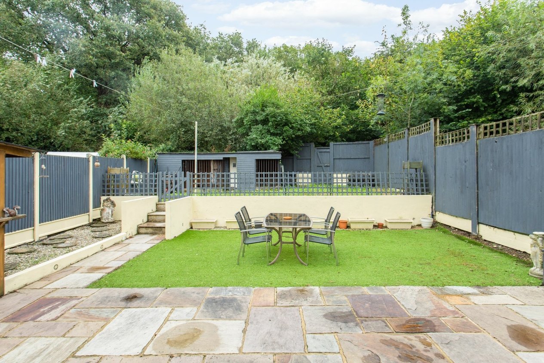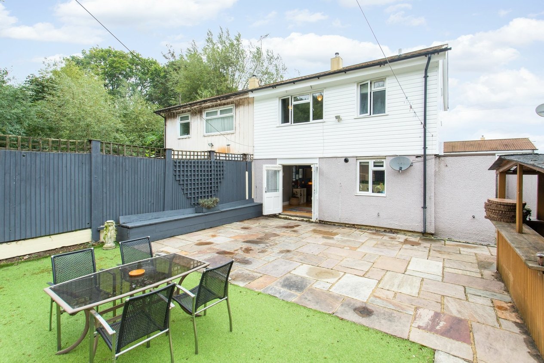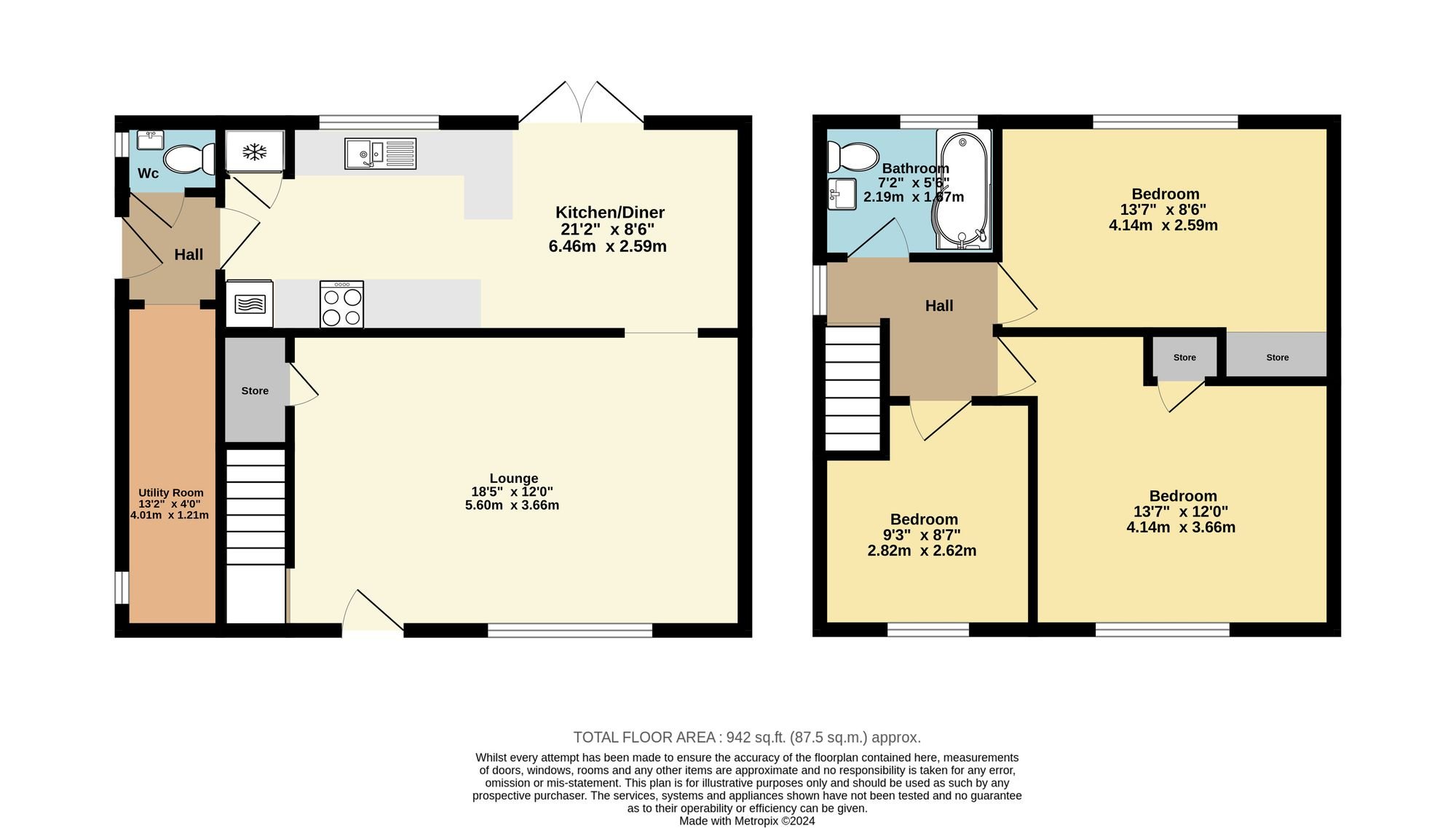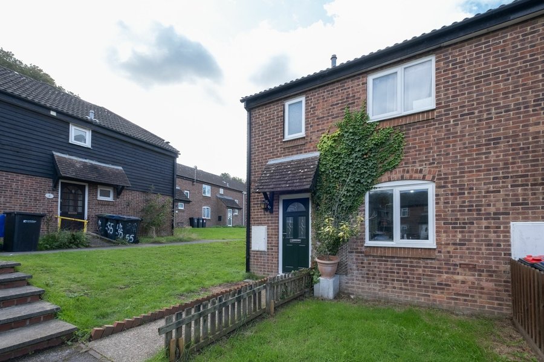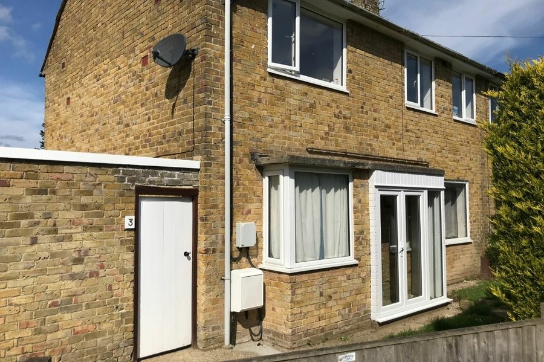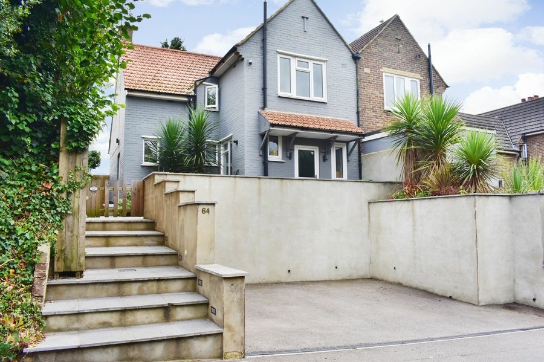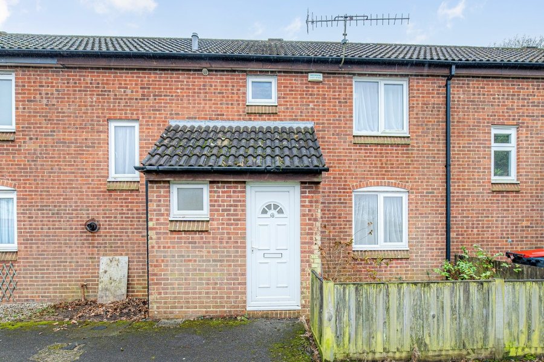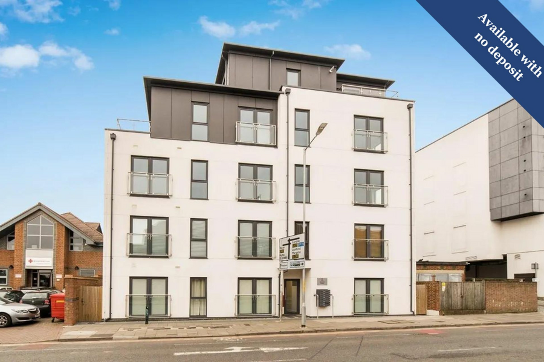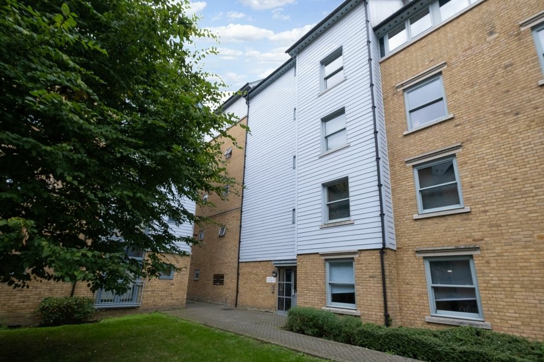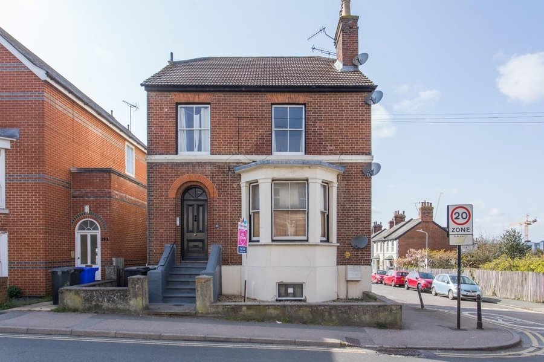Dickens Avenue, Canterbury, CT1
3 bedroom house for sale
Nestled in a sought-after residential area, this charming three-bedroom semi-detached house is the epitome of an ideal family home. Impeccably presented throughout, this property offers a harmonious blend of modern comfort and traditional charm.
Upon entering the property, you are welcomed into a well-designed ground floor layout, which comprises a spacious lounge, a contemporary kitchen/diner, a convenient WC, and a utility room. The lounge is a fantastic space for relaxation, boasting ample natural light and a warm ambience, perfect for entertaining guests or simply unwinding after a long day. Moving to the first floor, you will find three generously sized bedrooms, each offering a peaceful retreat for rest and rejuvenation. The family bathroom is sleek and stylish, providing a tranquil space for relaxation.
Externally, the property boasts a brick-paved driveway with parking for three to four cars, ensuring convenience for homeowners and guests alike. The low-maintenance rear garden is a true sun trap, providing a private outdoor space for al fresco dining or enjoying the sunshine.
Situated in a prime location, this property is in close proximity to all amenities, including shops, schools, and transport links, making it an ideal choice for families looking for a convenient and comfortable lifestyle.
This property is steel frame construction and has had no adaptions for accessibility.
Identification checks
Should a purchaser(s) have an offer accepted on a property marketed by Miles & Barr, they will need to undertake an identification check. This is done to meet our obligation under Anti Money Laundering Regulations (AML) and is a legal requirement. We use a specialist third party service to verify your identity. The cost of these checks is £60 inc. VAT per purchase, which is paid in advance, when an offer is agreed and prior to a sales memorandum being issued. This charge is non-refundable under any circumstances.
Room Sizes
| Entrance | Leading to |
| Lounge | 18' 4" x 12' 0" (5.60m x 3.66m) |
| Kitchen/ Diner | 21' 2" x 8' 6" (6.46m x 2.59m) |
| Wc | With toilet and hand wash basin |
| Utility Room | 13' 2" x 4' 0" (4.01m x 1.21m) |
| First Floor | Leading to |
| Bathroom | 7' 2" x 5' 6" (2.19m x 1.67m) |
| Bedroom | 13' 7" x 8' 6" (4.14m x 2.59m) |
| Bedroom | 13' 7" x 12' 0" (4.14m x 3.66m) |
| Bedroom | 9' 3" x 8' 7" (2.82m x 2.62m) |
