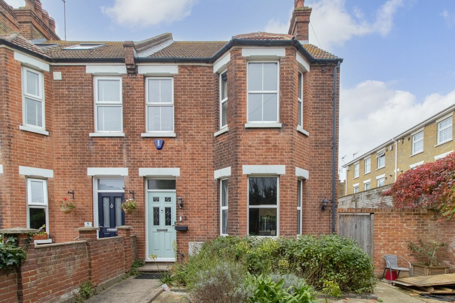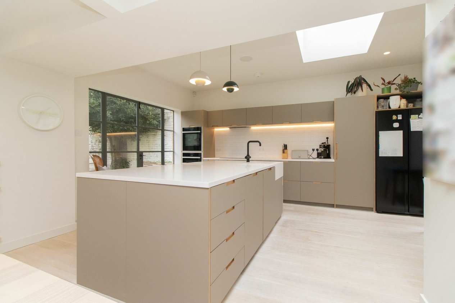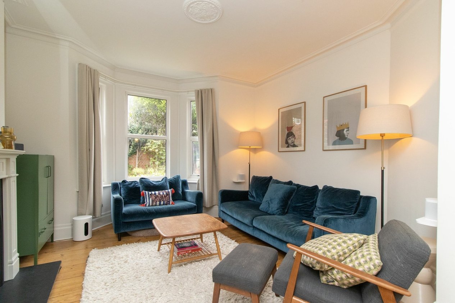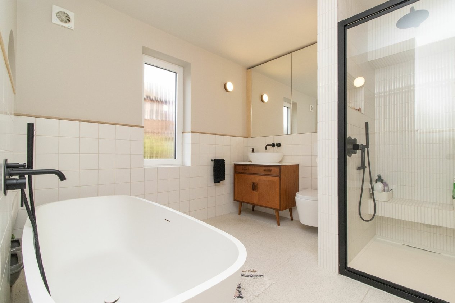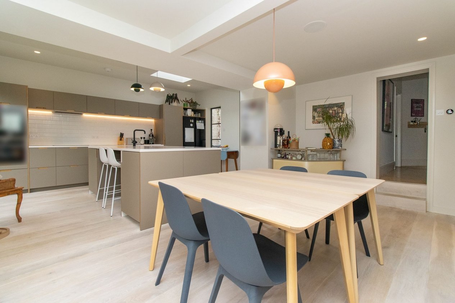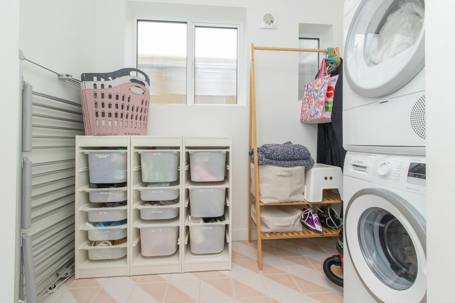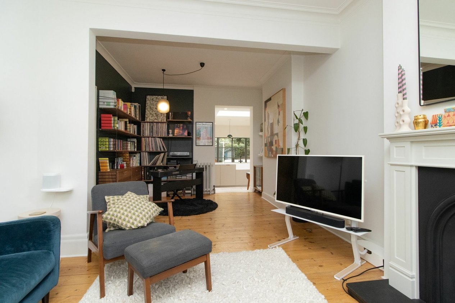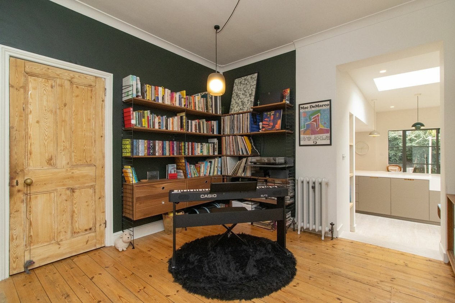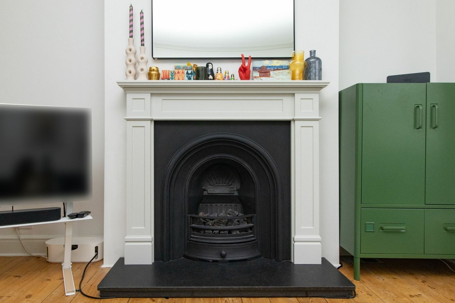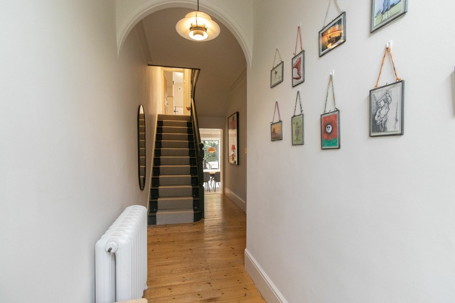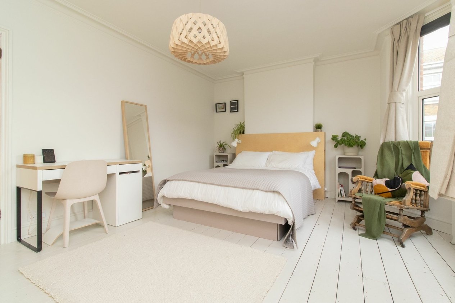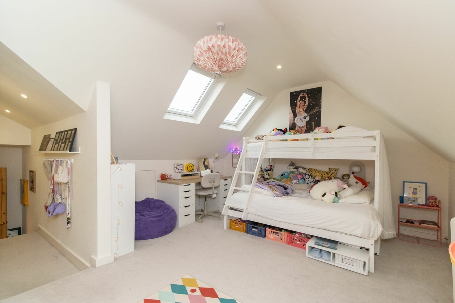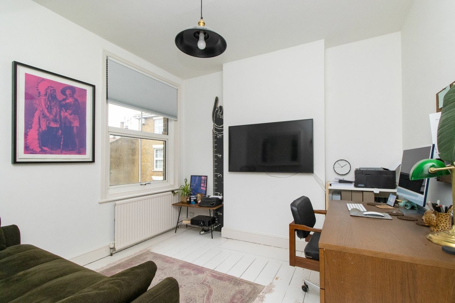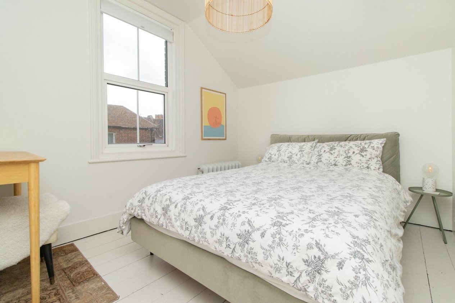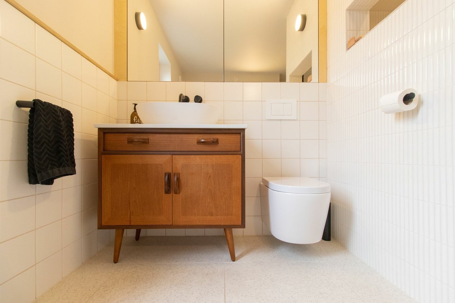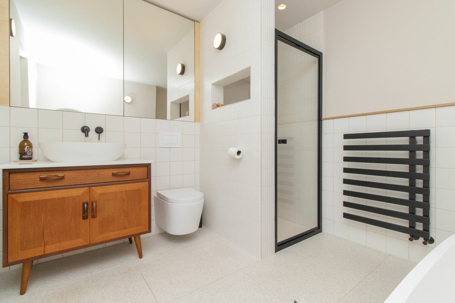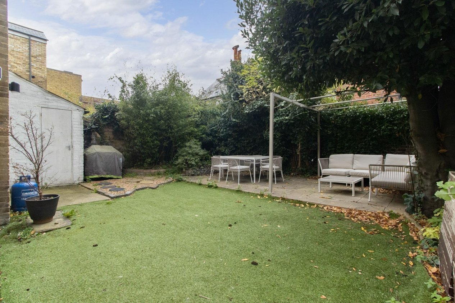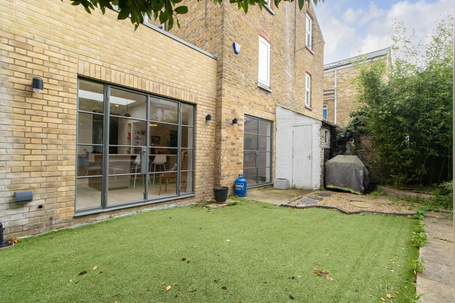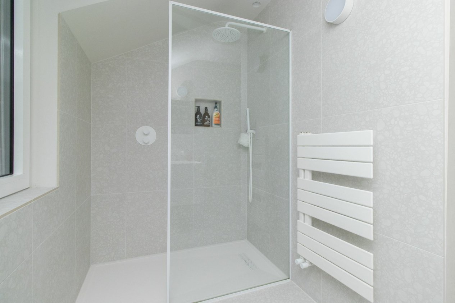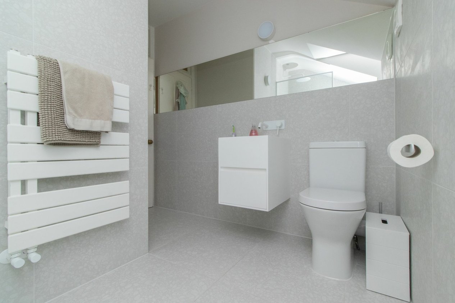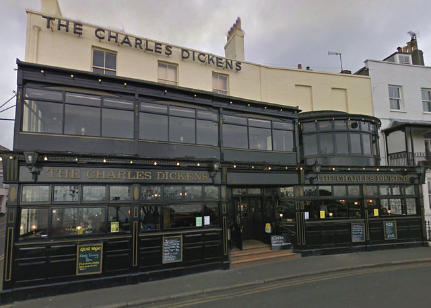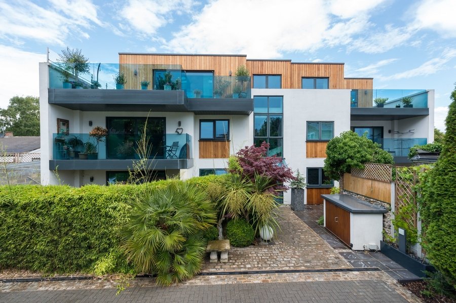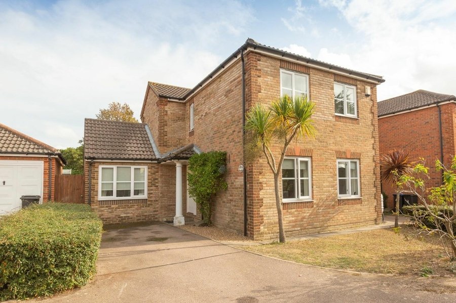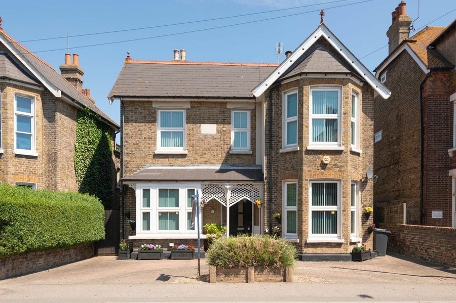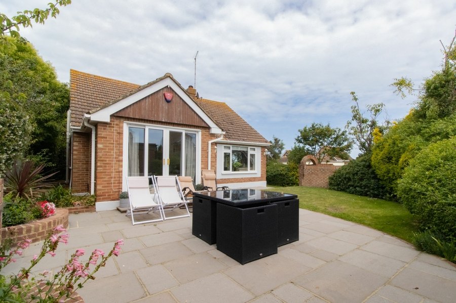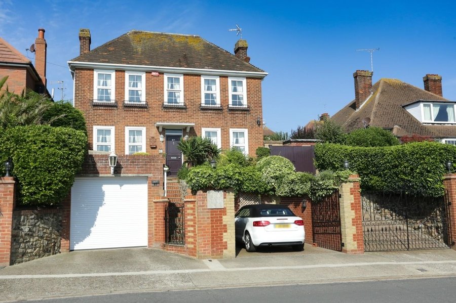Dundonald Road, Broadstairs, CT10
4 bedroom house for sale
STUNNING FOUR BEDROOM END OF TERRACE HOUSE BOASTING BOTH CHARACTER AND CONTEMPORARY FEATURES!!!
Located within central Broadstairs merely 0.1 miles from the award winning Viking Bay, walking distance to all local amenities and close proximity to the high speed rail link to St Pancras is this beautifully finished family home. Accommodation is split over three floors with the ground floor boasting a bright and spacious lounge to the front of the property with bay window and wooden floors, the rear of the property is designed with entertaining in mind with a stylish modern kitchen/diner with a range of integrated appliances, and fabulous kitchen island as the main socialising area, a roof lantern to maximise natural light and doors leading to both the front and side garden for ease.
Venture on to the first floor and the master is located to the front of the property spanning the width of the house with fitted bedroom furniture maximising storage, a further double bedroom currently used as a study and a newly fitted family bathroom complete with bath and separate shower, next to this is the utility room. Continuing to the second floor there is a well designed shower room and double bedroom, and leading into the converted loft space there is a further double bedroom with eaves storage and further fitted wardrobes.
Externally the property also has secluded front, side and rear gardens which are a rarity this close to Broadstairs' high street and beaches. The rear garden is mostly paved with an artificially turfed segment which leads to the side garden with a gate out to the front.
Property construction is brick and block and has had no adaptions for accessibility.
Identification checks
Should a purchaser(s) have an offer accepted on a property marketed by Miles & Barr, they will need to undertake an identification check. This is done to meet our obligation under Anti Money Laundering Regulations (AML) and is a legal requirement. We use a specialist third party service to verify your identity. The cost of these checks is £60 inc. VAT per purchase, which is paid in advance, when an offer is agreed and prior to a sales memorandum being issued. This charge is non-refundable under any circumstances.
Room Sizes
| Entrance | Door to: |
| Entrance Hall | Leading to: |
| Lounge/Diner | 23' 7" x 13' 6" (7.19m x 4.11m) |
| Kitchen/Breakfast Room | 16' 4" x 23' 8" (4.98m x 7.21m) |
| First Floor | Leading to: |
| Utility Room | 7' 10" x 8' 4" (2.39m x 2.54m) |
| Bathroom | 10' 1" x 8' 7" (3.07m x 2.62m) |
| Bedroom | 17' 9" x 13' 3" (5.41m x 4.04m) |
| Bedroom/Study | 10' 1" x 11' 0" (3.07m x 3.35m) |
| Second Floor | Leading to: |
| Bedroom | 11' 1" x 8' 6" (3.38m x 2.59m) |
| Shower Room | 4' 9" x 8' 4" (1.45m x 2.54m) |
| Top Floor | Leading to: |
| Bedroom | 12' 9" x 15' 10" (3.89m x 4.83m) |
