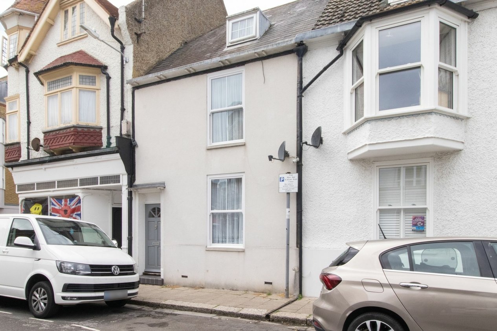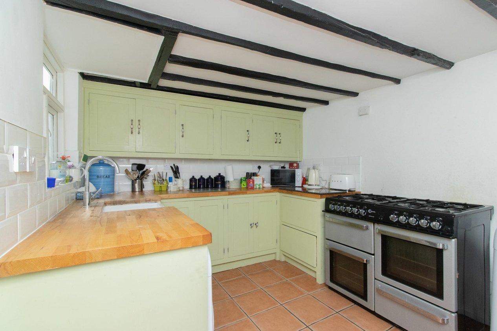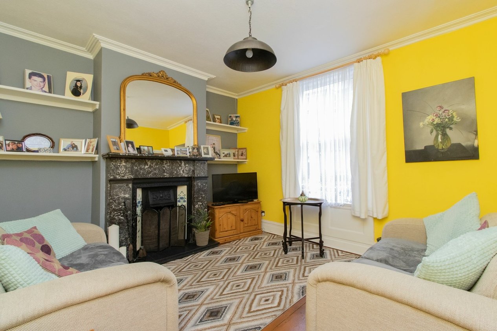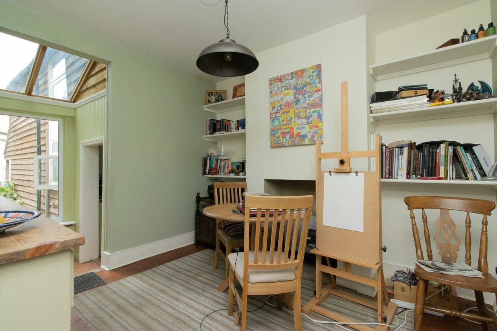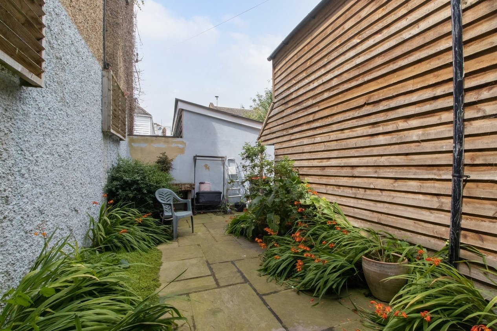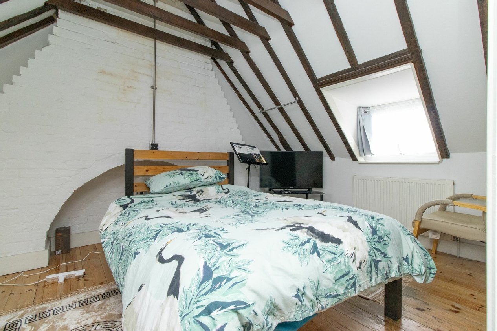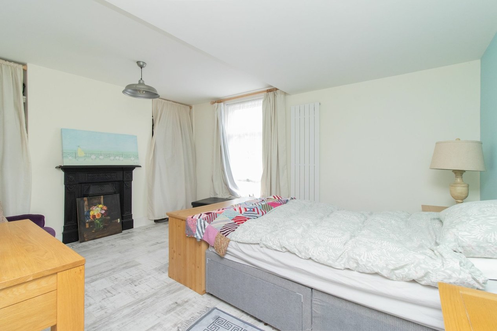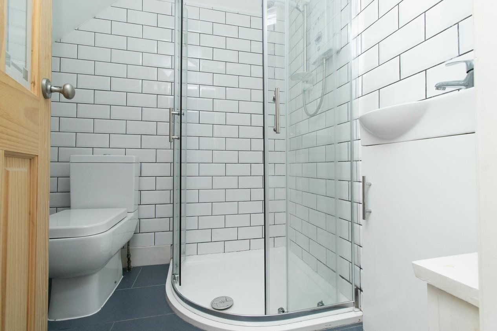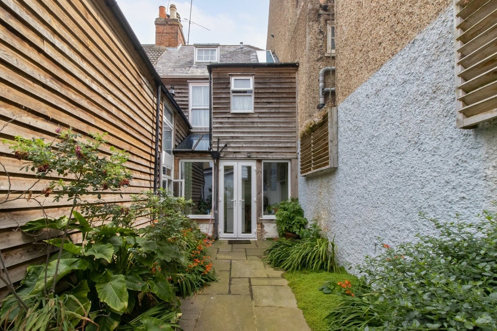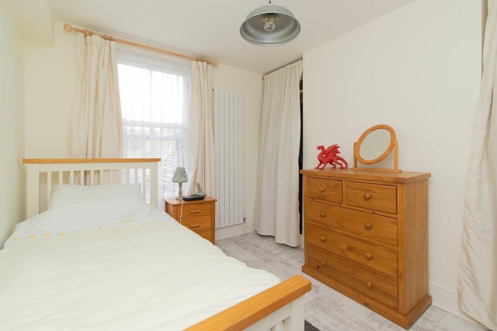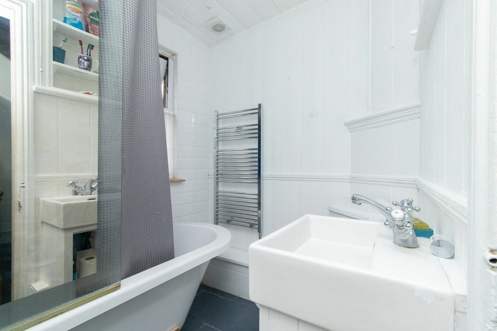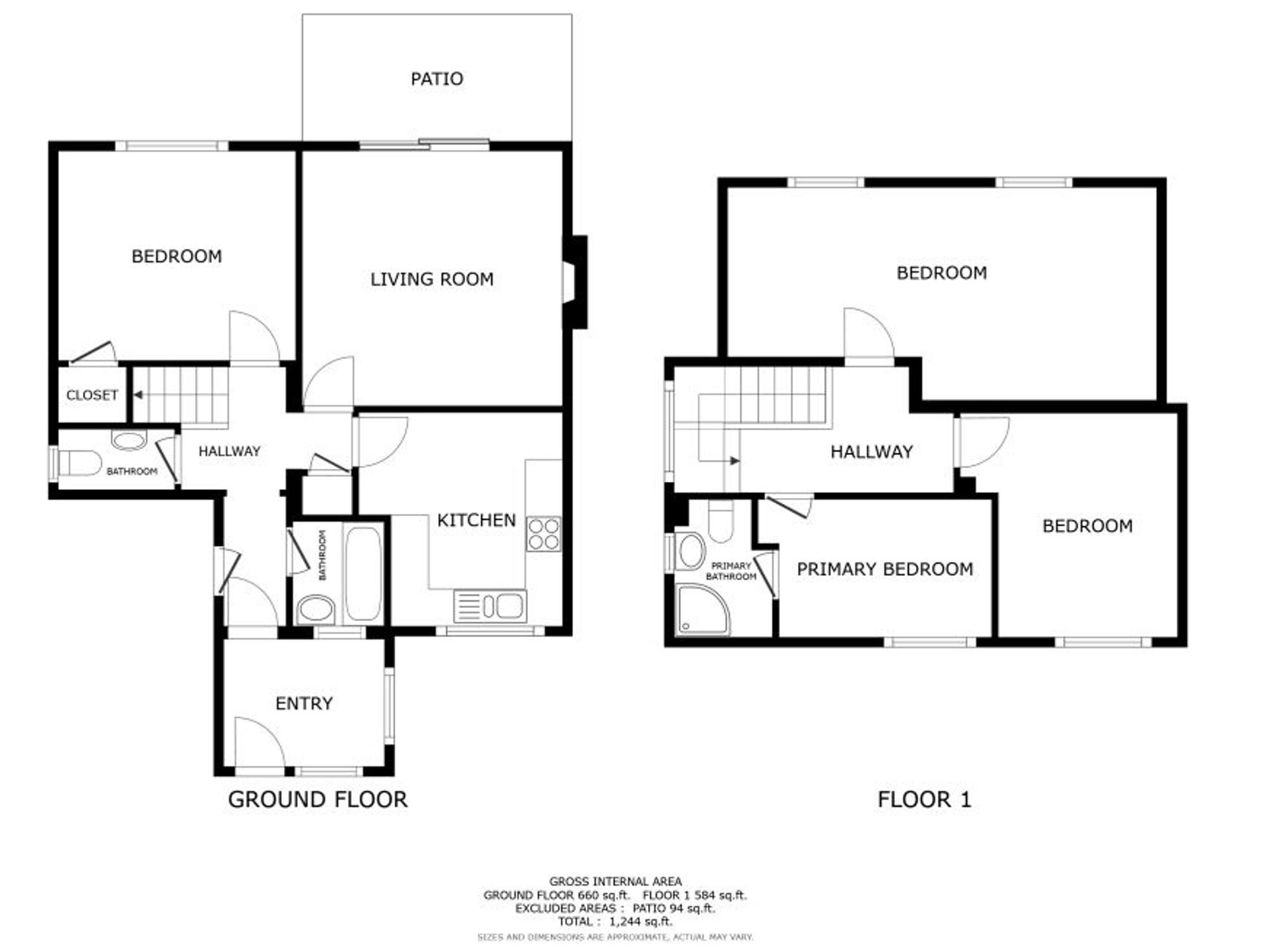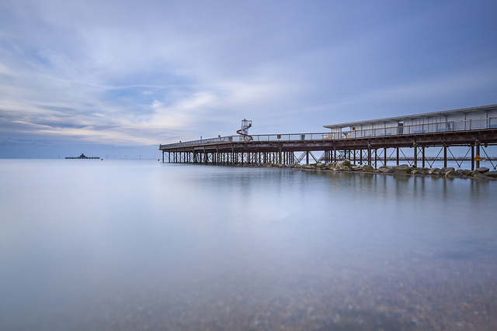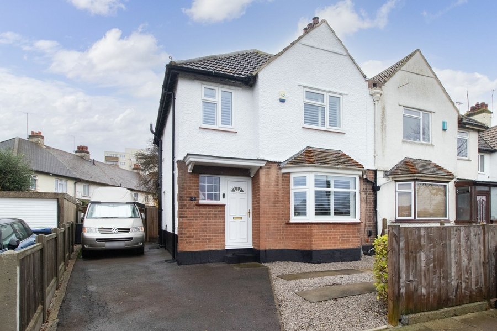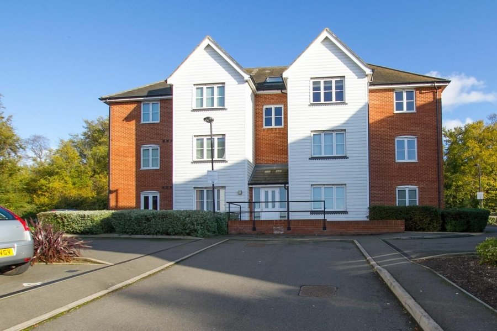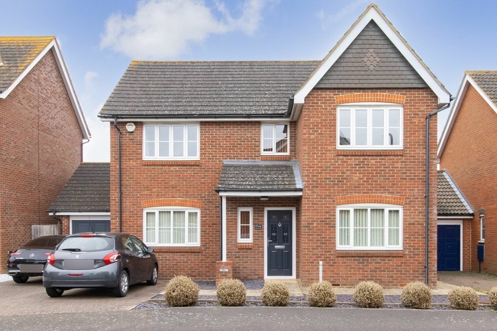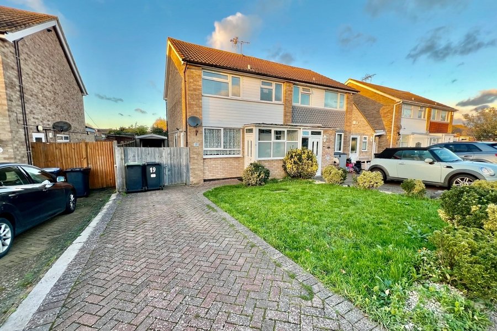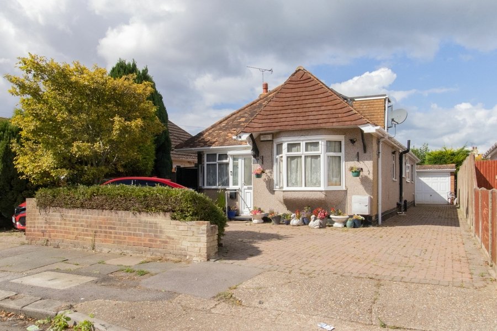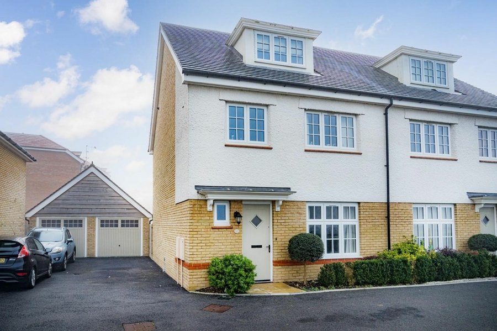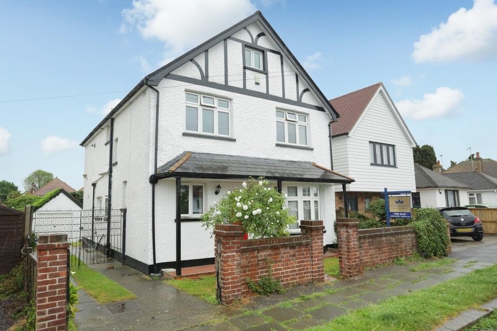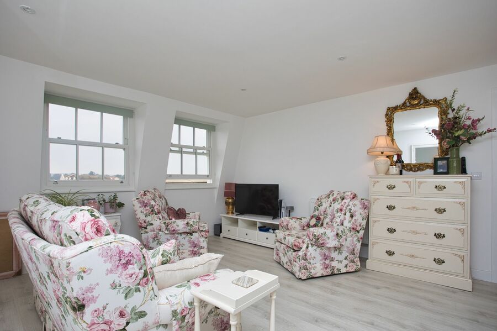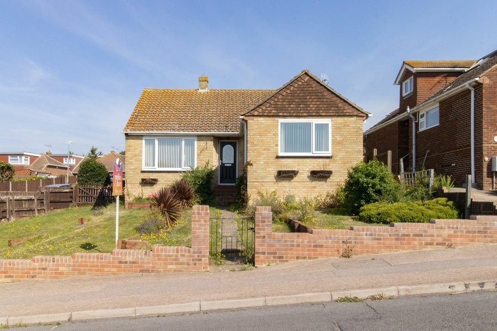East Street, Herne bay, CT6
3 bedroom house for sale
Nestled in the heart of the town with the seafront at the bottom of the road, this period Fisherman's Cottage offers a unique blend of coastal charm and modern convenience. Boasting three double bedrooms and two bathrooms, this mid-terraced property provides ample space for a growing family or those seeking a quiet retreat in a vibrant setting. The private, sunny westerly aspect garden provides a secluded outdoor space to relax and enjoy the sunshine.
Stepping inside, the character features are immediately evident, from the original wooden flooring to the open fire in the lounge, creating a warm and inviting atmosphere. Surrounded by amenities, including shops, restaurants, and leisure facilities, this property offers the perfect balance of convenience and tranquility. Whether you're looking for a permanent residence or a holiday home by the sea, this well-appointed cottage is sure to impress with its unique charm and desirable location.
There have been no adaptions for accessibility.
Identification checks
Should a purchaser(s) have an offer accepted on a property marketed by Miles & Barr, they will need to undertake an identification check. This is done to meet our obligation under Anti Money Laundering Regulations (AML) and is a legal requirement. We use a specialist third party service to verify your identity. The cost of these checks is £60 inc. VAT per purchase, which is paid in advance, when an offer is agreed and prior to a sales memorandum being issued. This charge is non-refundable under any circumstances.
Room Sizes
| Entrance | Leading to |
| Lounge | 12' 1" x 11' 7" (3.68m x 3.52m) |
| Dining Room | 8' 4" x 10' 5" (2.55m x 3.17m) |
| Lean To | 4' 10" x 10' 11" (1.48m x 3.33m) |
| Kitchen | 8' 8" x 11' 2" (2.65m x 3.41m) |
| First Floor | Leading to |
| Bathroom | 3' 8" x 6' 9" (1.11m x 2.05m) |
| Bedroom | 11' 3" x 14' 4" (3.42m x 4.38m) |
| Bedroom | 7' 9" x 10' 2" (2.36m x 3.10m) |
| Second Floor | Leading to |
| Bedroom | 14' 6" x 8' 8" (4.42m x 2.64m) |
