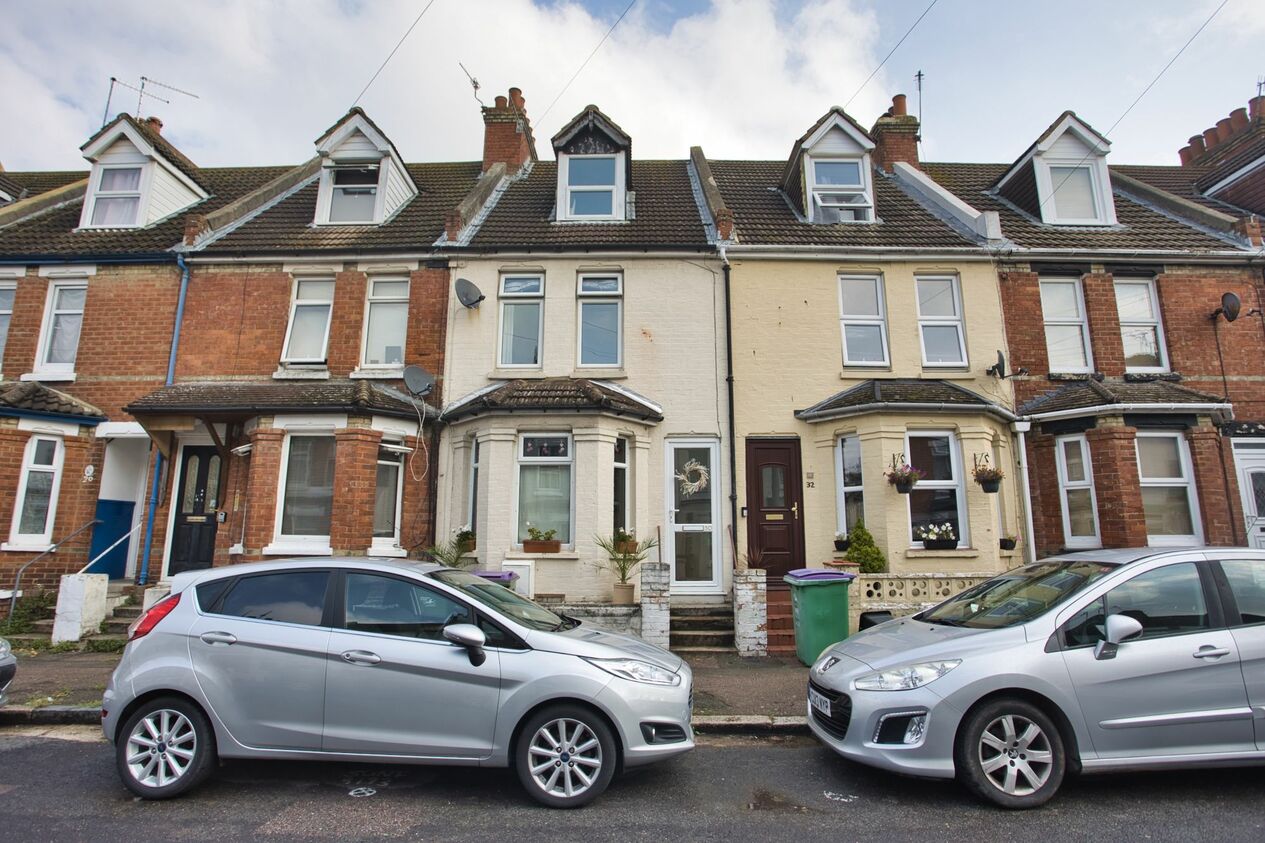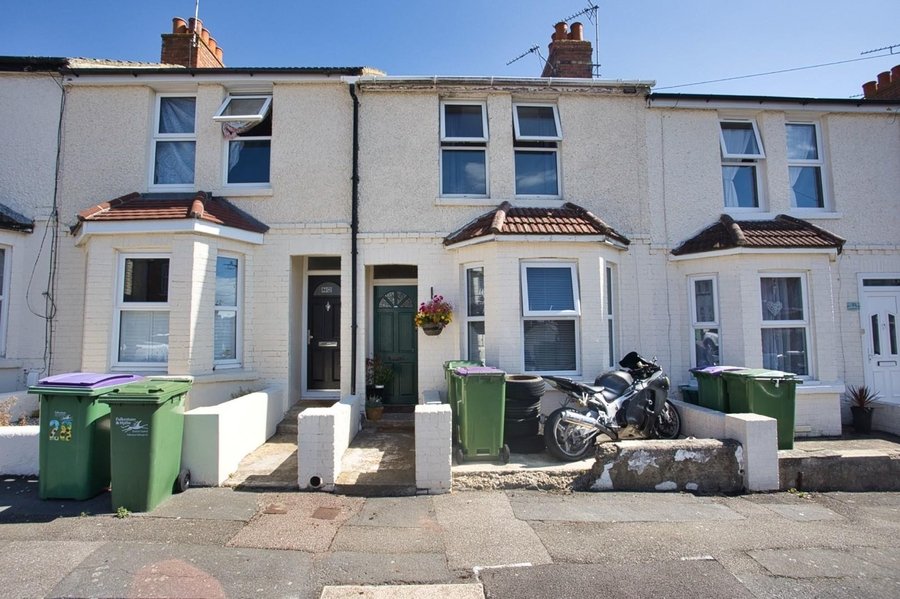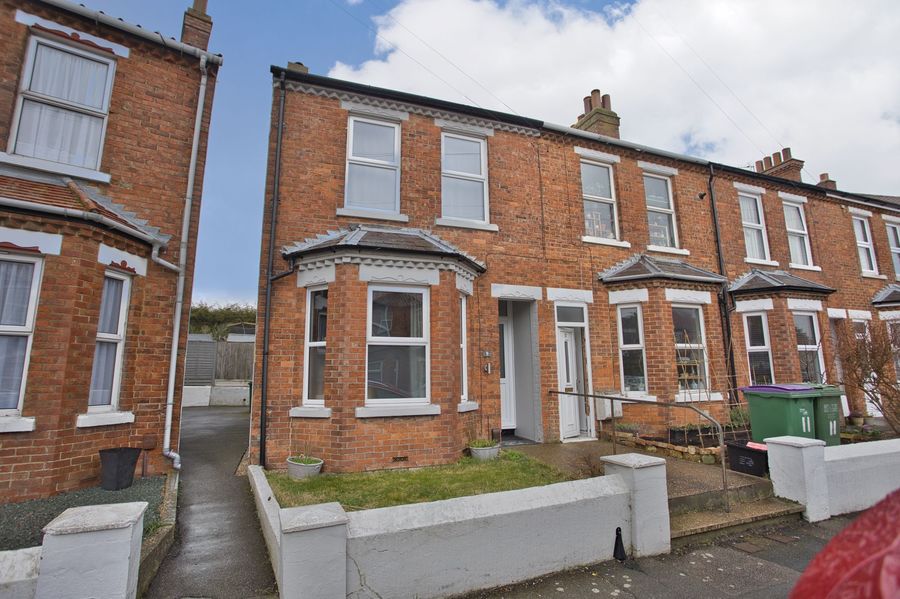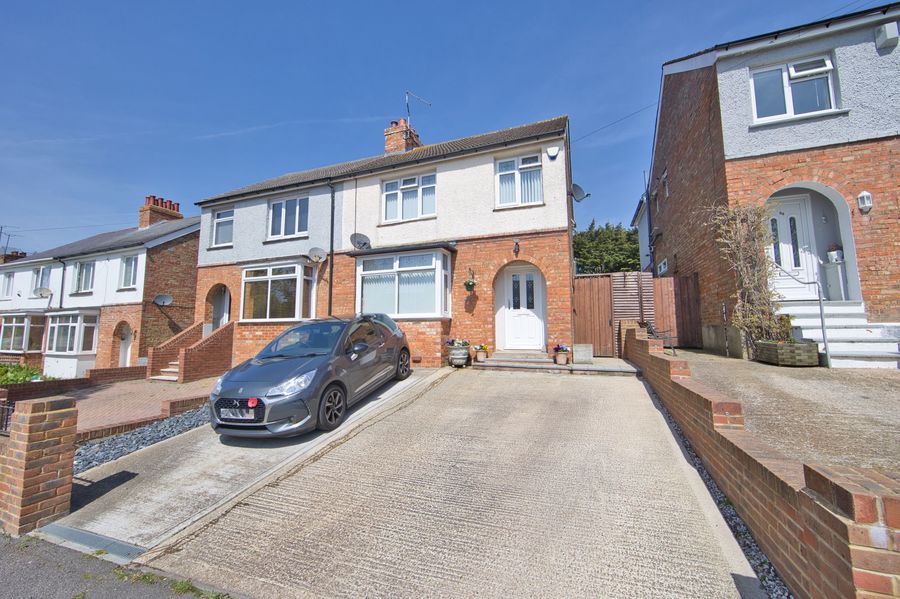Ethelbert Road, Folkestone, CT19
3 bedroom house for sale
Introducing this charming three-bedroom property located in a highly sought-after area, boasting a picturesque setting close to both the town and the seafront. With accommodation spread over three floors, this well-presented residence offers a blend of modern convenience and period features throughout. An ideal family home, it benefits from being within easy reach of excellent schooling and a high-speed link to London, appealing to commuters and families alike. Upon entering, you are greeted by a welcoming hallway leading to a spacious living area, complete with large windows flooding the room with natural light. The property further benefits from a well-equipped kitchen, downstairs cloakroom, and utility room, providing practicality and convenience for every-day living. Upstairs, the sleeping quarters consist of three generously sized bedrooms, each offering a tranquil retreat for rest and relaxation. The enclosed courtyard garden provides a private outdoor space for al fresco dining and entertaining, complementing the indoor living areas perfectly. Encompassing a harmonious blend of traditional character and contemporary comfort, this property offers a wonderful opportunity to enjoy a convenient coastal lifestyle.
Nestled within a desirable residential area, this property offers a rare opportunity to enjoy the best of coastal living, coupled with the convenience of nearby amenities and transport links. Whether you're looking to enjoy the vibrant town atmosphere or take a leisurely stroll along the seafront, this property provides the perfect base for embracing a relaxed coastal lifestyle. With its blend of stylish interiors, versatile living spaces, and outdoor retreat, this home represents a truly unique opportunity to experience the best that this coastal community has to offer.
These property details are yet to be approved by the vendor.
Identification checks
Should a purchaser(s) have an offer accepted on a property marketed by Miles & Barr, they will need to undertake an identification check. This is done to meet our obligation under Anti Money Laundering Regulations (AML) and is a legal requirement. We use a specialist third party service to verify your identity. The cost of these checks is £60 inc. VAT per purchase, which is paid in advance, when an offer is agreed and prior to a sales memorandum being issued. This charge is non-refundable under any circumstances.
Room Sizes
| Ground Floor | Leading to |
| Entrance Hall | Leading to |
| Lounge | 13' 4" x 13' 3" (4.06m x 4.04m) |
| Kitchen / Diner | 13' 3" x 10' 9" (4.04m x 3.28m) |
| Utility Room | Utility |
| Downstairs Cloakroom | With a hand wash basin and toilet |
| First Floor | Leading to |
| Bedroom | 13' 3" x 11' 0" (4.04m x 3.35m) |
| Bedroom | 12' 4" x 8' 8" (3.76m x 2.64m) |
| Second Floor | Leading to |
| Bedroom | 12' 4" x 7' 10" (3.76m x 2.39m) |
| Bathroom | 13' 3" x 11' 0" (4.04m x 3.35m) |














