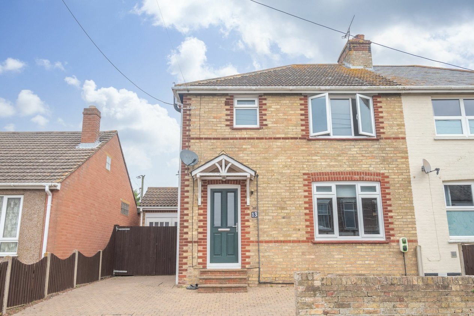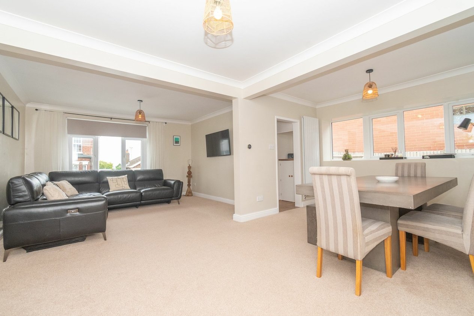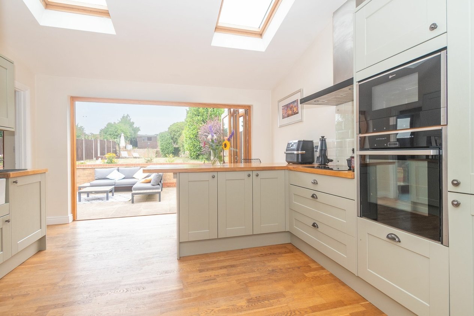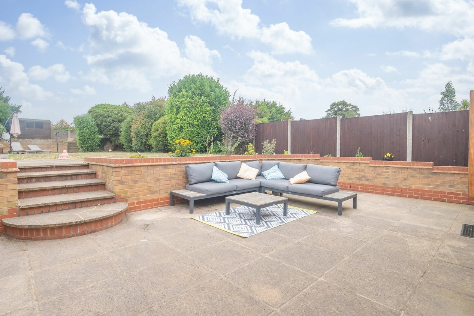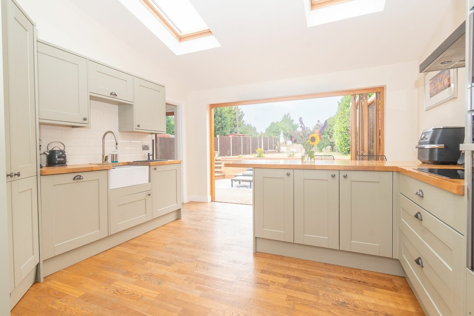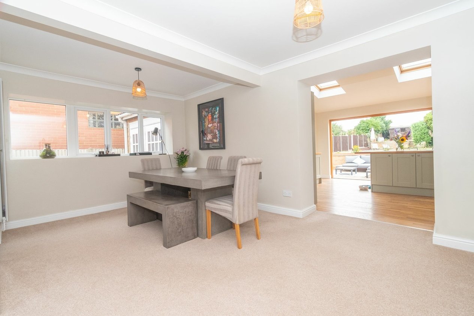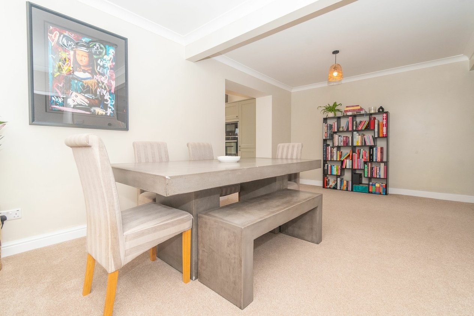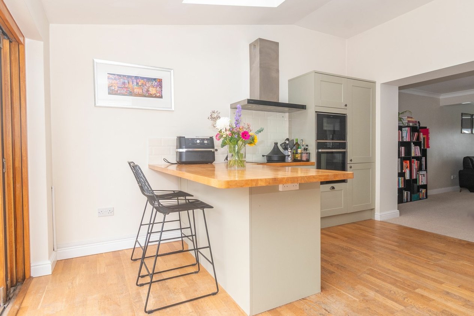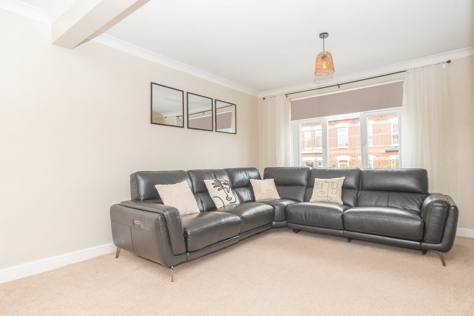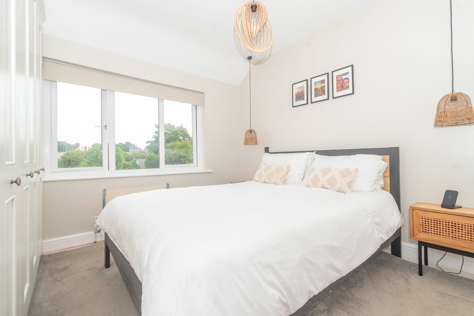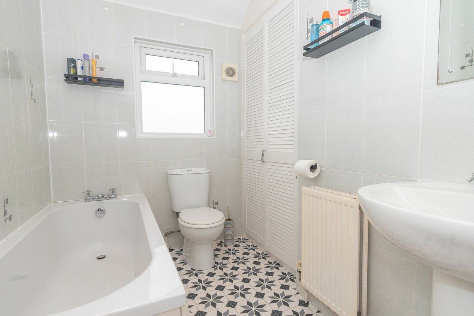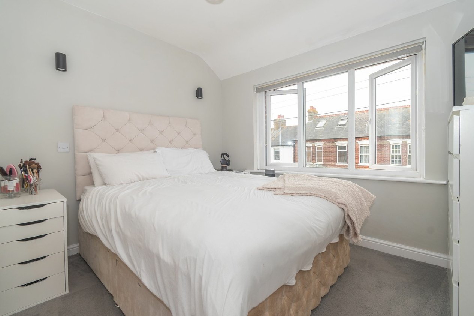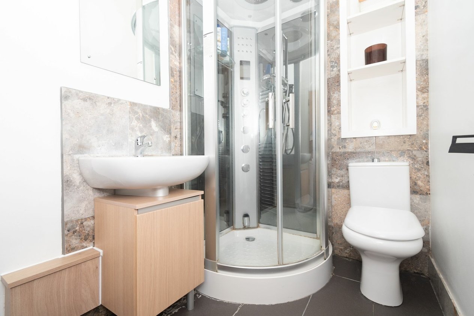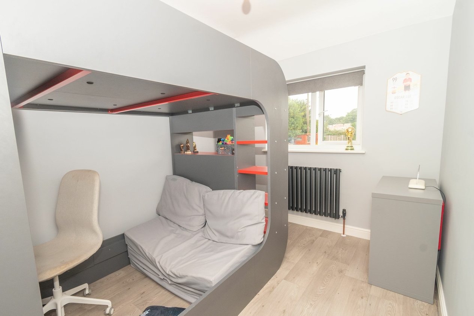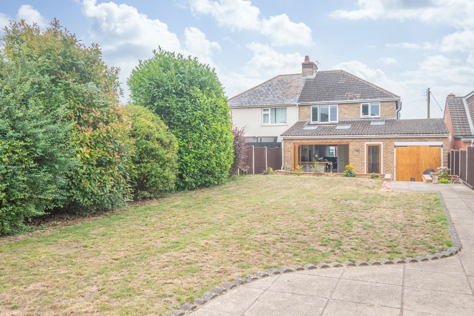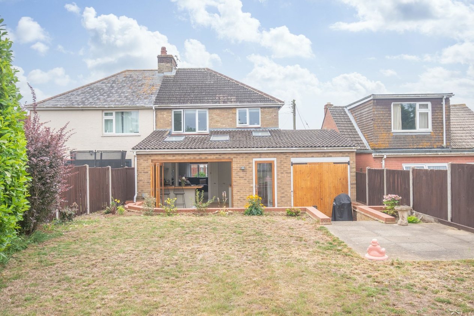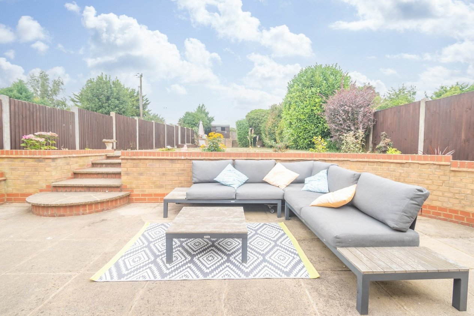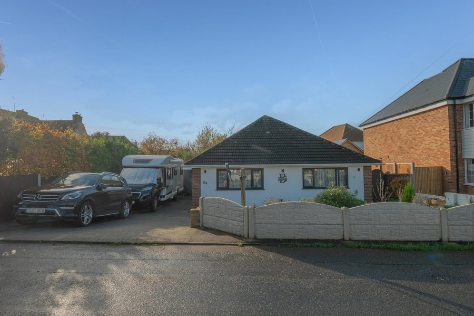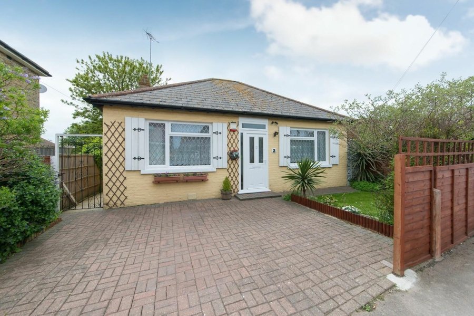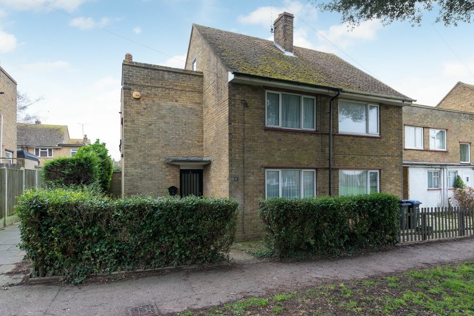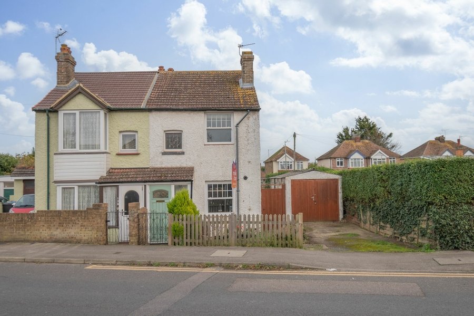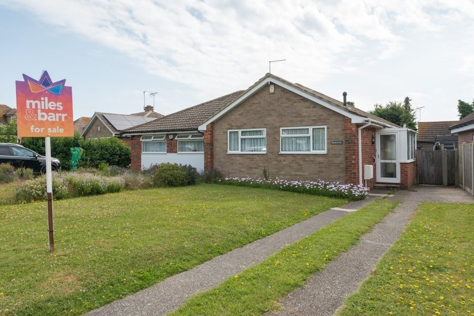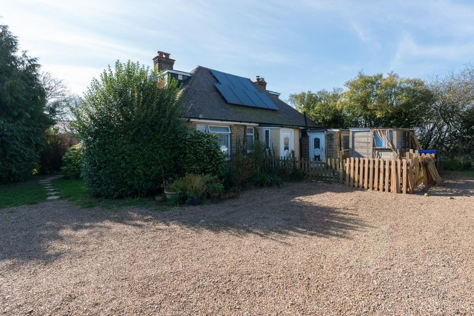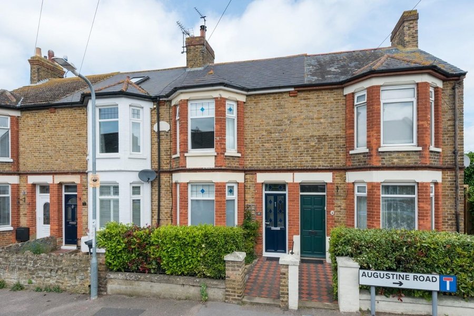Fairfield Road, Ramsgate, CT12
3 bedroom house for sale
Welcome to this stunning 3-bedroom semi-detached family home located in a picturesque village setting with beautiful countryside views. Situated conveniently close to a train station and boasting a range of local amenities, this property offers the perfect blend of modern living and rural charm.
Upon entering, you are greeted by a spacious and light-filled open-plan living area that serves as the heart of the home. This versatile space provides ample room for both relaxing and entertaining, with large windows offering panoramic views of the surrounding countryside.
The property features a modern extended kitchen that is sure to delight any cooking enthusiast. Equipped with state-of-the-art appliances, ample storage space, and sleek countertops, this kitchen is as functional as it is stylish. Whether you are preparing a quick meal for yourself or hosting a dinner party for friends and family, this kitchen has everything you need to create culinary delights.
Upstairs, you will find three well-appointed bedrooms, each offering a peaceful retreat at the end of a long day. The master bedroom boasts plenty of natural light and ample space for a king-sized bed, while the additional bedrooms are perfect for children, guests, or a home office.
Outside, the property features off-street parking as well as a garage, providing secure storage space for vehicles or outdoor equipment. The driveway offers convenience for homeowners and guests alike, ensuring that parking is never a concern.
In conclusion, this charming semi-detached house offers a unique opportunity to enjoy the best of both worlds: the tranquillity of village life with the convenience of nearby transportation and amenities. With its spacious open-plan living area, modern kitchen, three bedrooms, and ample parking, this property is sure to appeal to a wide range of buyers seeking a comfortable and welcoming family home. Schedule a viewing today to experience all that this property has to offer.
The property is brick and block construction and has not been adapted for accessibility.
Identification checks
Should a purchaser(s) have an offer accepted on a property marketed by Miles & Barr, they will need to undertake an identification check. This is done to meet our obligation under Anti Money Laundering Regulations (AML) and is a legal requirement. We use a specialist third party service to verify your identity. The cost of these checks is £60 inc. VAT per purchase, which is paid in advance, when an offer is agreed and prior to a sales memorandum being issued. This charge is non-refundable under any circumstances.
Room Sizes
| Entrance | Leading to |
| Kitchen | 13' 5" x 12' 10" (4.09m x 3.91m) |
| Lounge / Diner | 22' 4" x 18' 4" (6.81m x 5.59m) |
| Shower Room | 9' 2" x 4' 10" (2.79m x 1.47m) |
| First Floor | Leading to |
| Bathroom | 8' 4" x 5' 0" (2.54m x 1.52m) |
| Bedroom | 10' 10" x 7' 11" (3.30m x 2.41m) |
| Bedroom | 10' 6" x 8' 7" (3.20m x 2.62m) |
| Bedroom | 10' 11" x 10' 6" (3.33m x 3.20m) |
