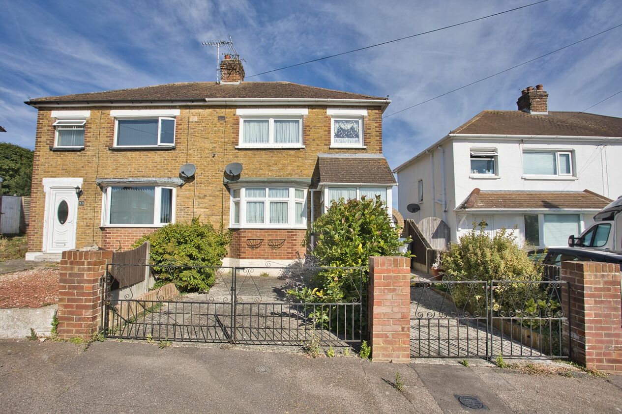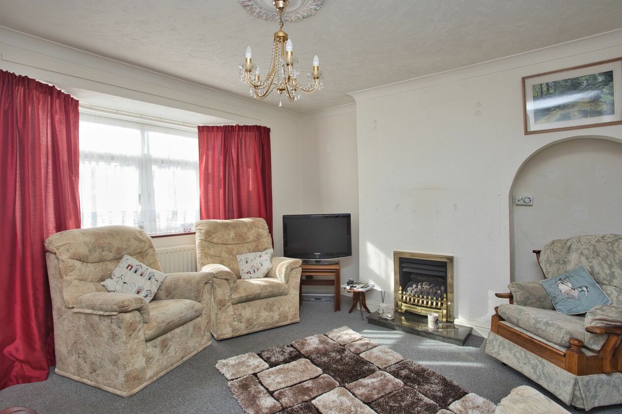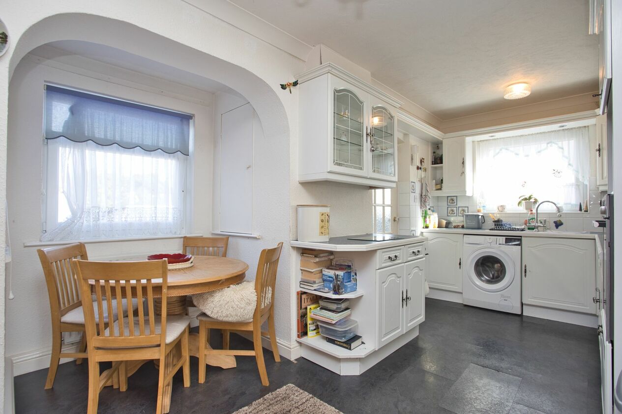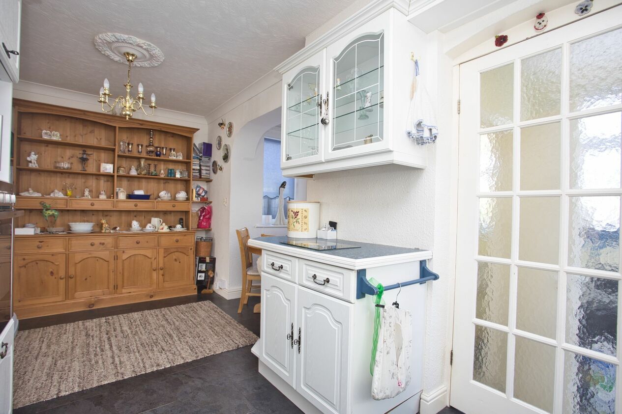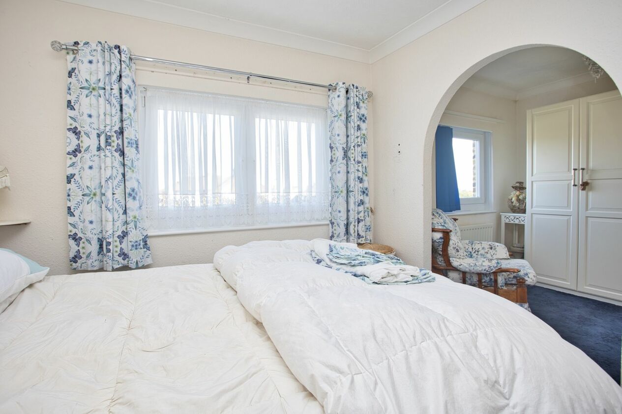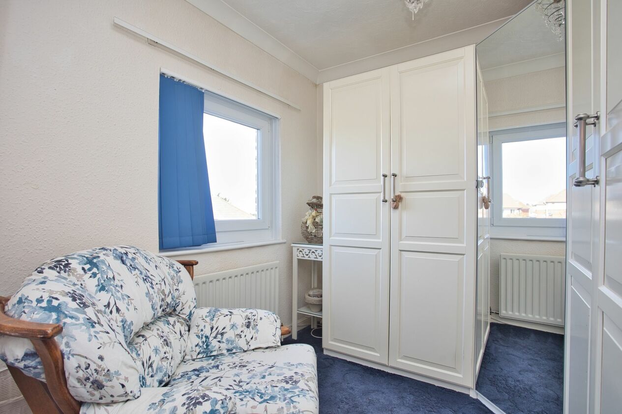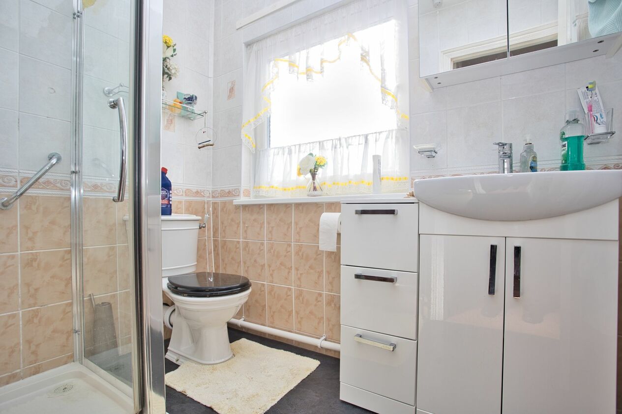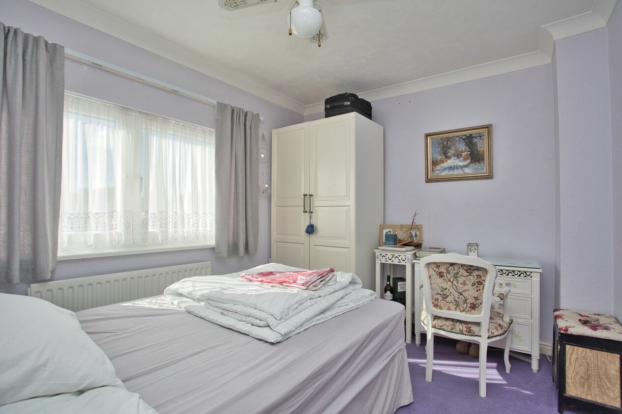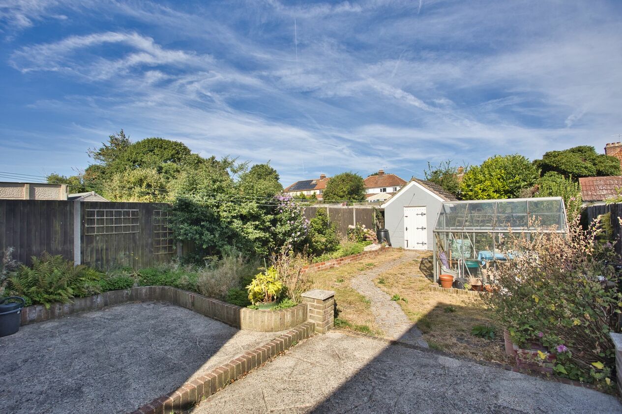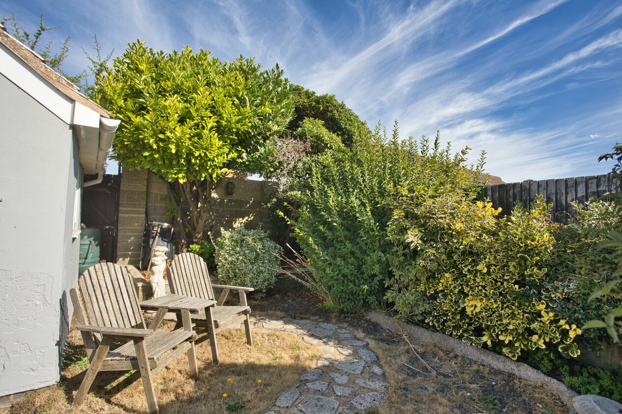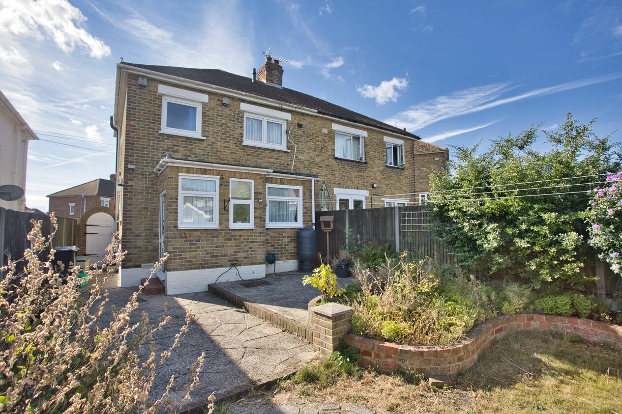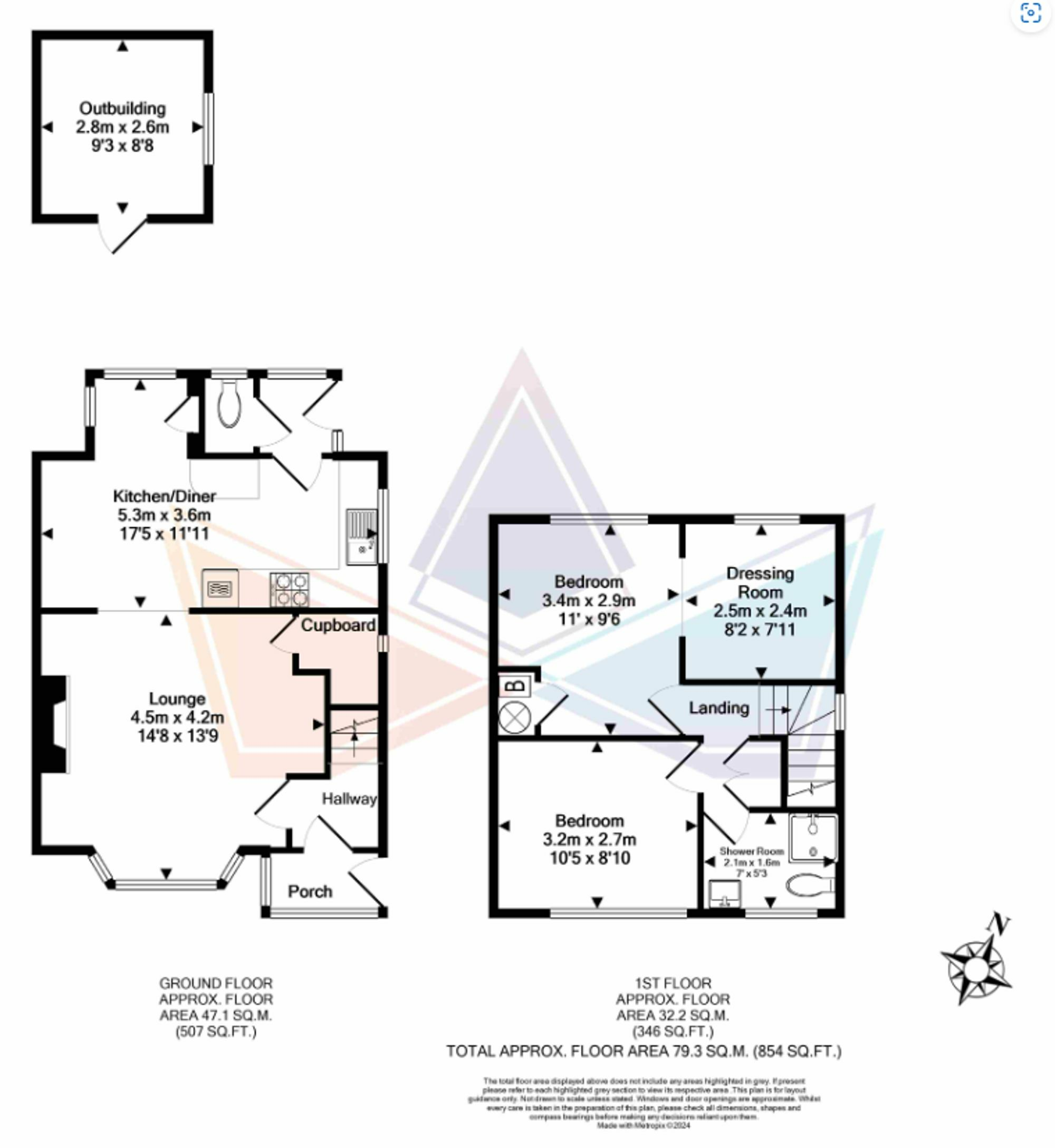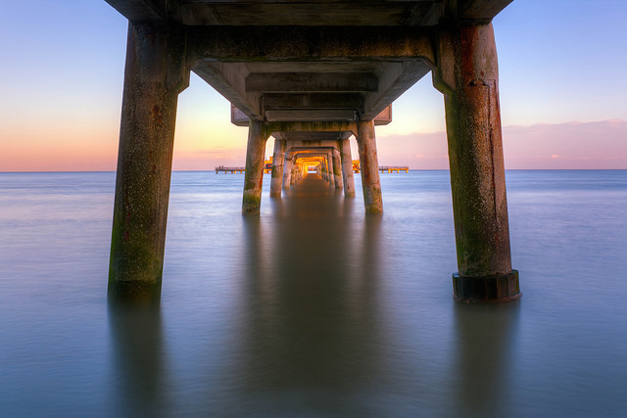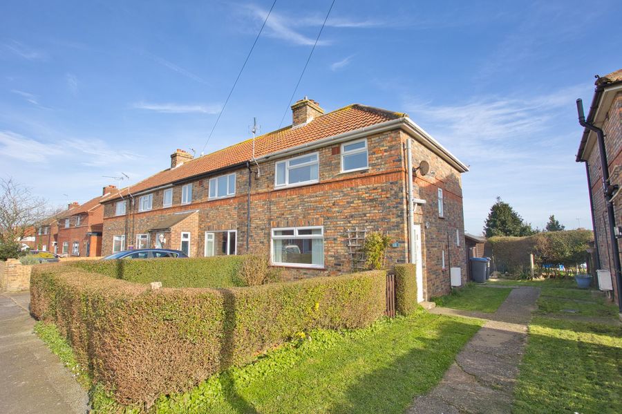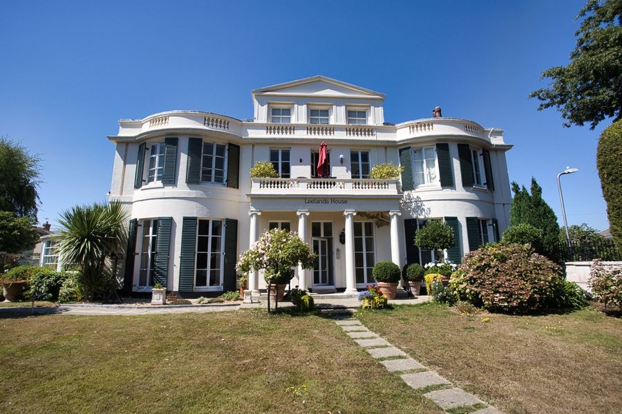Forelands Square, Deal, CT14
2 bedroom house for sale
Nestled in the quiet and sought-after location of Forelands Square, this spacious two/three-bedroom semi-detached home is the epitome of cosy living. As you step inside, you are greeted by an entrance porch that leads you into the inviting living room, seamlessly flowing into an extended dining area, perfect for entertaining guests. The fitted kitchen is a culinary enthusiast's delight, while the extension boasts a rear lobby area and a convenient WC. Upstairs, you'll find a well-appointed landing, a comfortable double bedroom, the main double bedroom that opens up to a versatile dressing room/third bedroom and bathroom (shower room).
Outside off-road parking at the front of the property ensures convenience for you and your guests. A side access takes you to the rear garden, offering a patio area for outdoor dining, a lawn, a greehouse, and a practical brick-built shed for storage. Not to mention, the rear garden provides direct access to the neighbouring play field/park, ideal for family fun. Well-presented throughout and situated in close proximity to the train station and reputable schools, this delightful property is a dream abode for a growing family seeking comfort and convenience in equal measure.
This property was constructed with ‘Brick and Blocks’ and has had no adaptations for accessibility.
Identification Checks
Should a purchaser(s) have an offer accepted on a property marketed by Miles & Barr, they will need to undertake an identification check. This is done to meet our obligation under Anti Money Laundering Regulations (AML) and is a legal requirement. We use a specialist third party service to verify your identity. The cost of these checks is £60 inc. VAT per purchase, which is paid in advance, when an offer is agreed and prior to a sales memorandum being issued. This charge is non-refundable under any circumstances.
Room Sizes
| Ground Floor | Ground Floor Entrance Leading To |
| Lounge | 11' 11" x 13' 4" (3.64m x 4.07m) |
| Kitchen | 12' 0" x 17' 5" (3.66m x 5.32m) |
| Utility Area | 4' 4" x 3' 3" (1.33m x 0.98m) |
| WC | 4' 4" x 2' 9" (1.33m x 0.84m) |
| First Floor | First Floor Landing Leading To |
| Bathrom | 4' 10" x 6' 10" (1.48m x 2.08m) |
| Bedroom | 8' 11" x 10' 3" (2.72m x 3.13m) |
| Bedroom | 10' 11" x 17' 2" (3.34m x 5.22m) |
