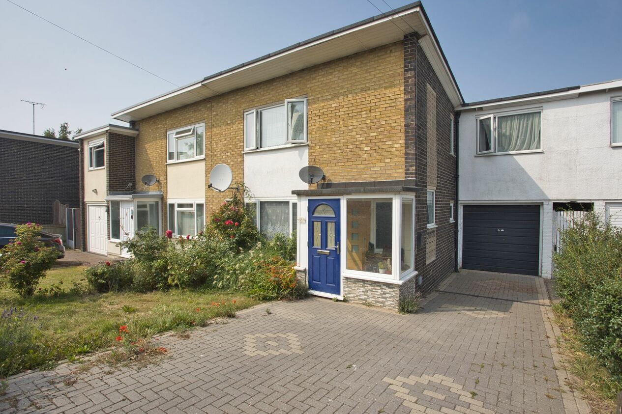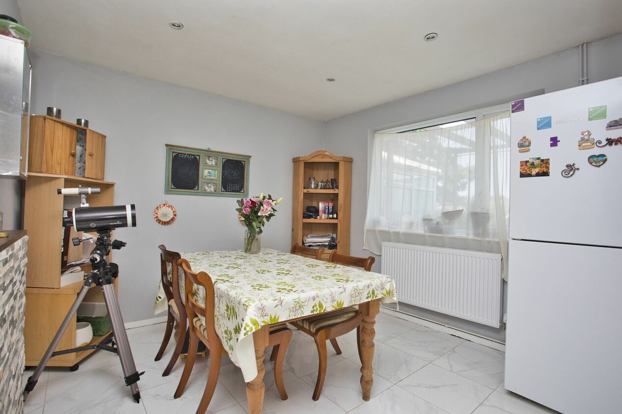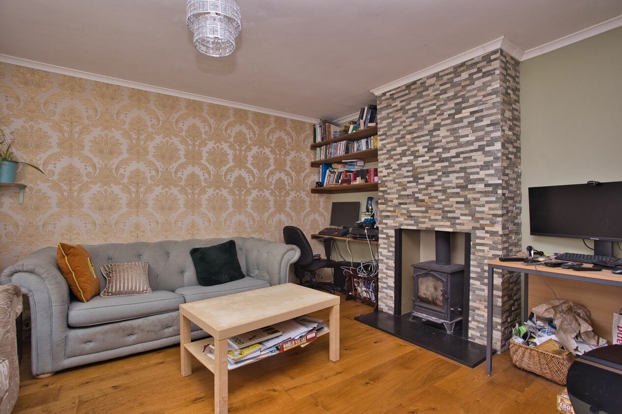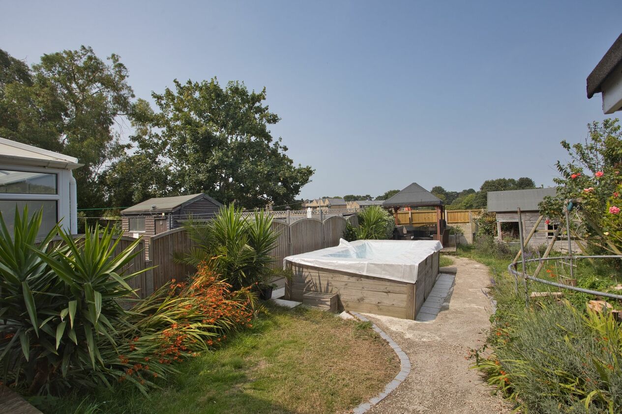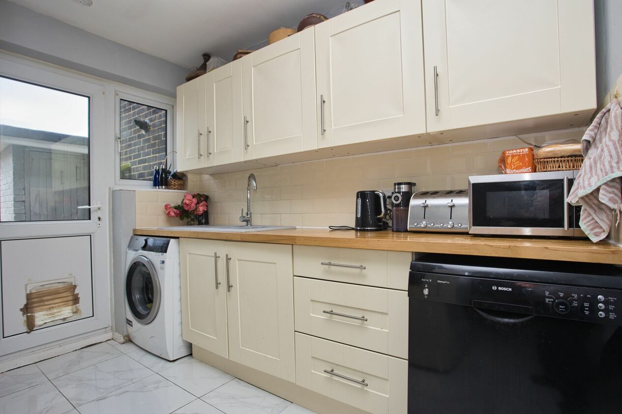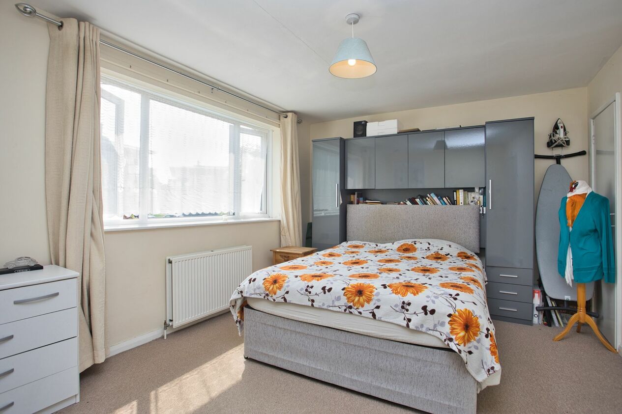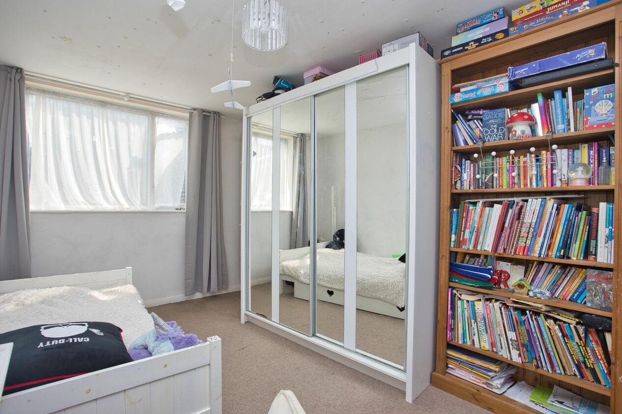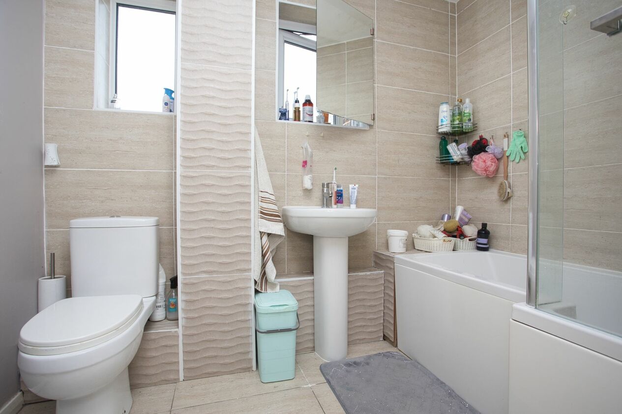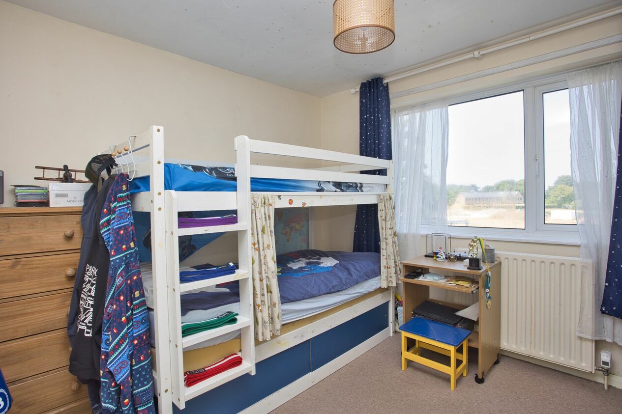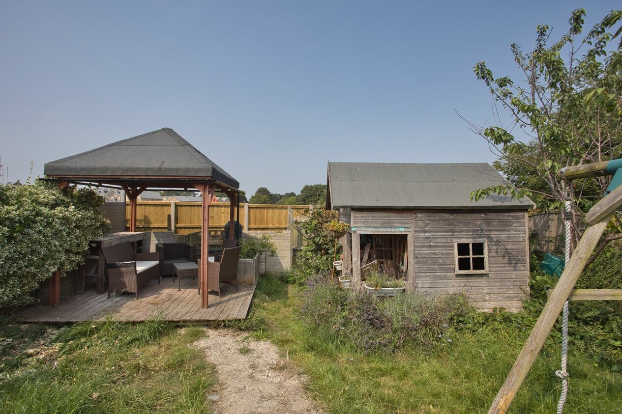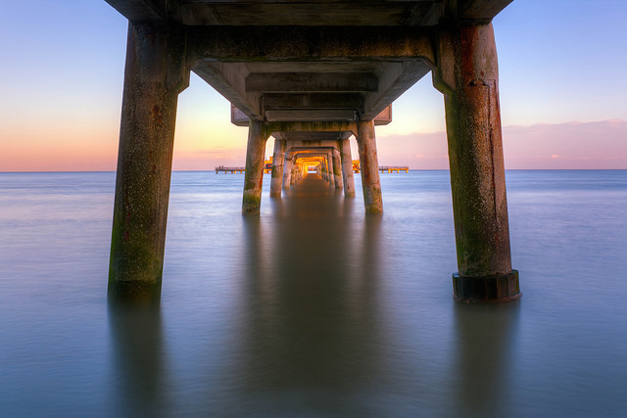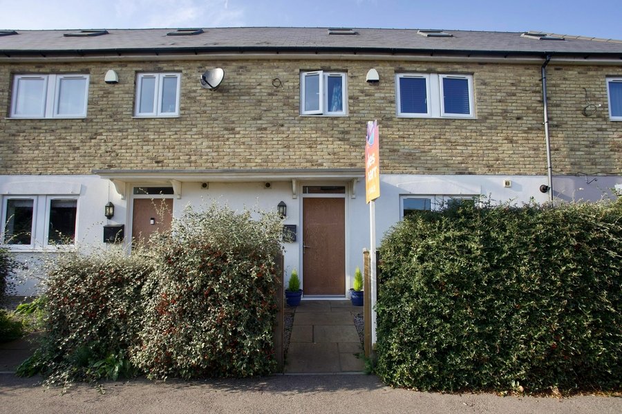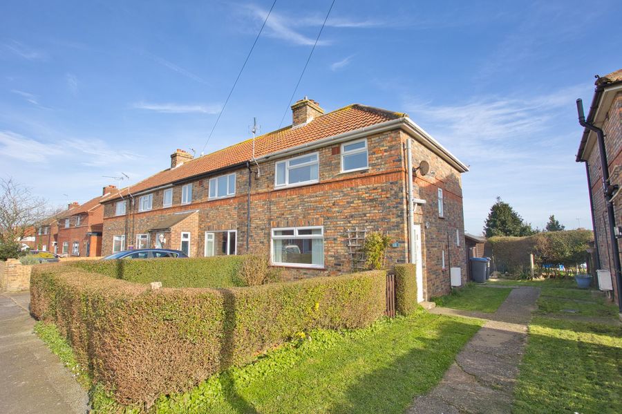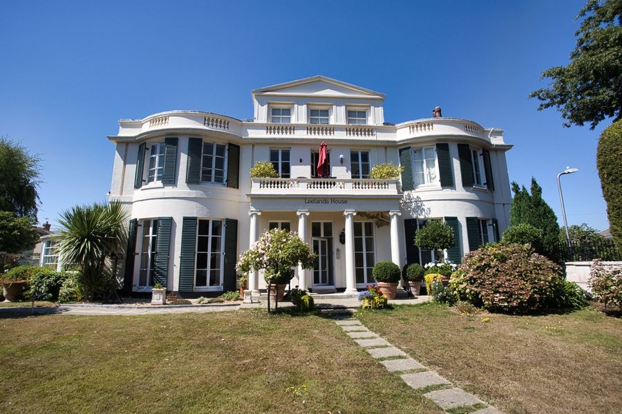Freemens Way, Deal, CT14
3 bedroom house for sale
Presenting this inviting three-bedroom mid-terraced family home that harmoniously balances comfort and functionality. As you step through the ground floor, you're greeted by a porch leading to an entrance hallway and a convenient WC. The living room, adorned with a cosy log burner, is bathed in natural light from the front of the home. Towards the rear, a modern fitted kitchen/diner offers a stylish space for gatherings and culinary delights. Upstairs, three double bedrooms and a family bathroom provide ample retreat space with comfort in mind.
Externally, the property boasts off-road parking for three vehicles and a garage with seamless access. A generously sized garden at the rear beckons outdoor enjoyment, featuring lush lawns and relaxing decking areas, lavished with carefully selected David Austin roses and English lavender exuding magical perfume in an ambient summer evening. Additional practical elements include a brick-built utility shed and a connected storage room, offering versatile options. Notably, a side access alley enhances convenience.
Set in a prime location, this property shines with excellent proximity to reputable schools, efficient transport links via road and train, and high-speed connections to London. Well-presented throughout, this abode offers an inviting retreat for modern family living.
This property was constructed with ‘Brick and Blocks’ and has had no adaptations for accessibility.
Identification Checks
Should a purchaser(s) have an offer accepted on a property marketed by Miles & Barr, they will need to undertake an identification check. This is done to meet our obligation under Anti Money Laundering Regulations (AML) and is a legal requirement. We use a specialist third party service to verify your identity. The cost of these checks is £60 inc. VAT per purchase, which is paid in advance, when an offer is agreed and prior to a sales memorandum being issued. This charge is non-refundable under any circumstances.
Room Sizes
| Ground Floor | Ground Floor Entrance Leading To |
| Lounge | 12' 0" x 12' 5" (3.66m x 3.78m) |
| WC | With Toilet and Wash Hand Basin |
| Kitchen / Diner | 18' 0" x 11' 11" (5.48m x 3.62m) |
| First Floor | First Floor Landing Leading To |
| Bathroom | 8' 2" x 6' 3" (2.50m x 1.90m) |
| Bedroom | 9' 8" x 16' 0" (2.95m x 4.88m) |
| Bedroom | 15' 0" x 10' 11" (4.58m x 3.33m) |
| Bedroom | 9' 9" x 10' 11" (2.98m x 3.32m) |
