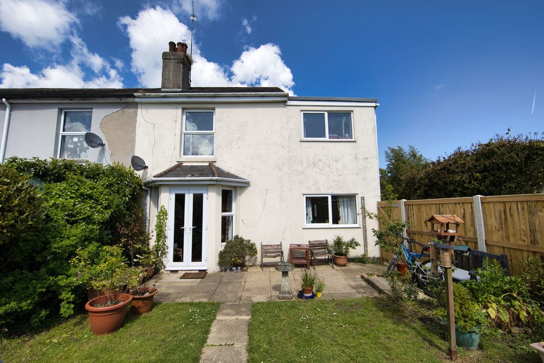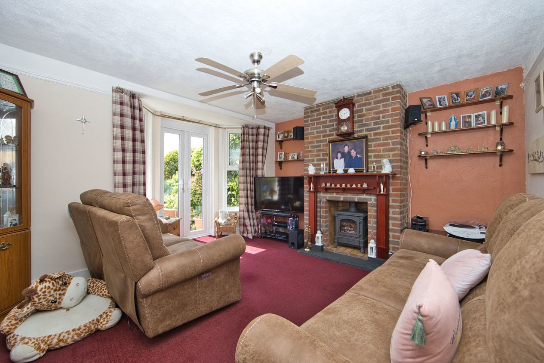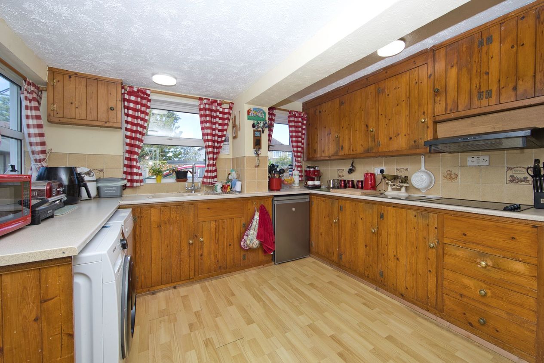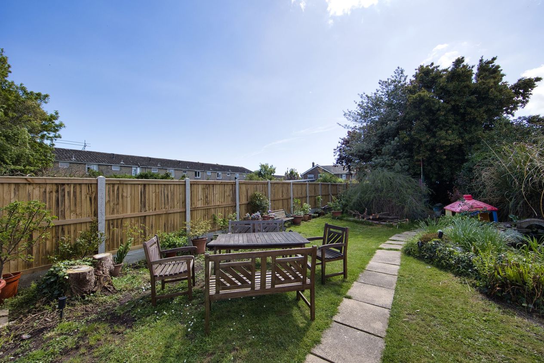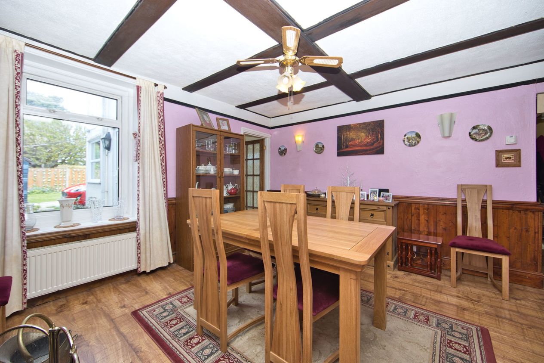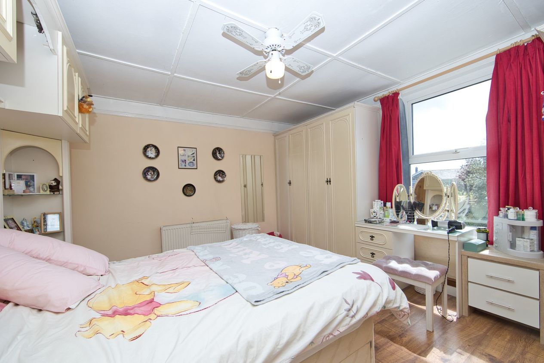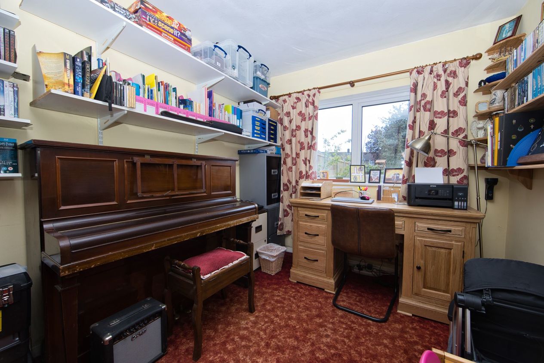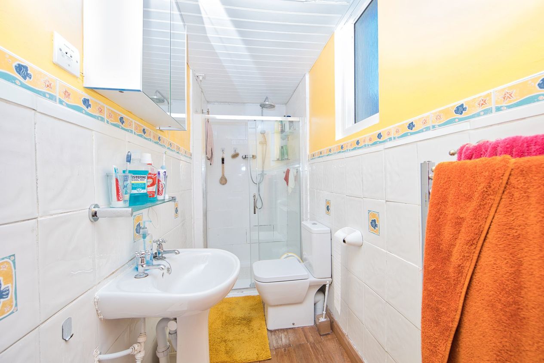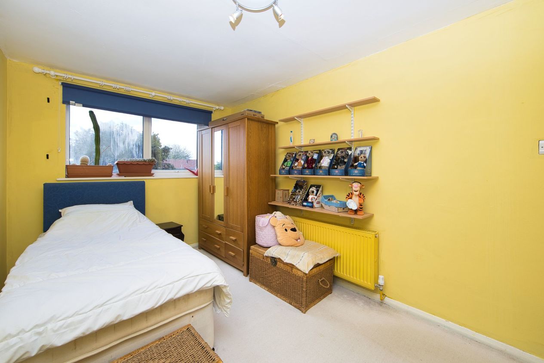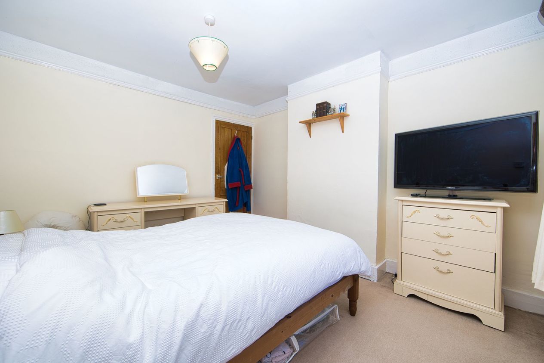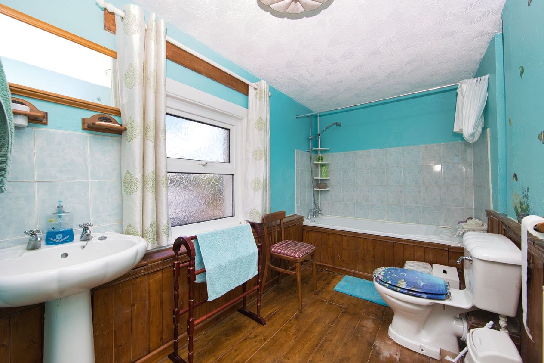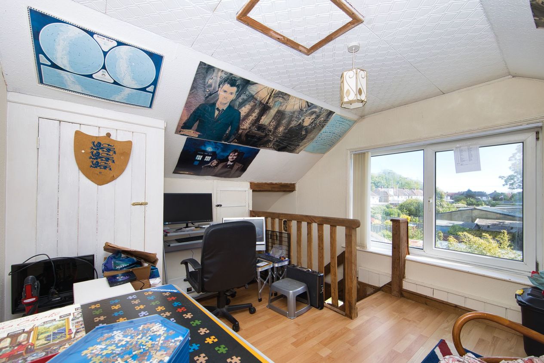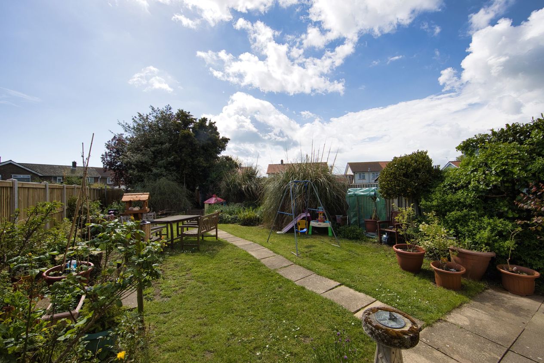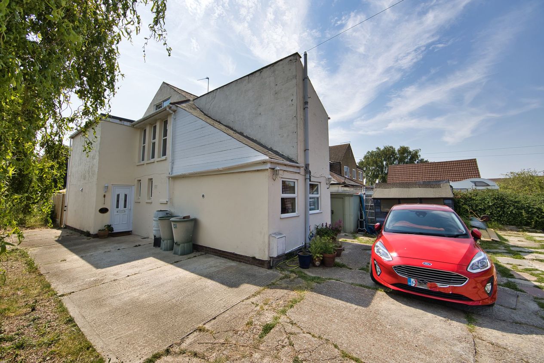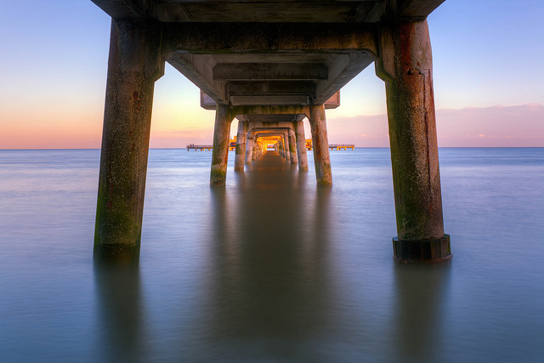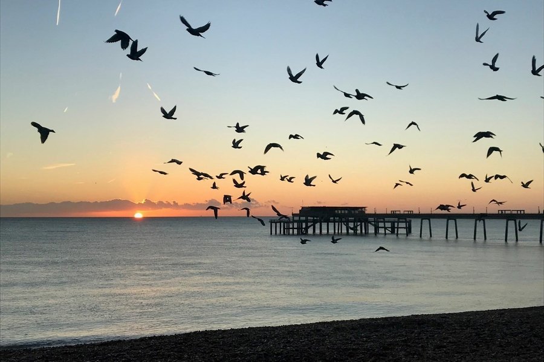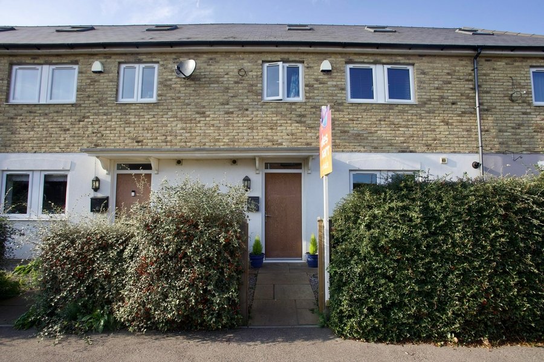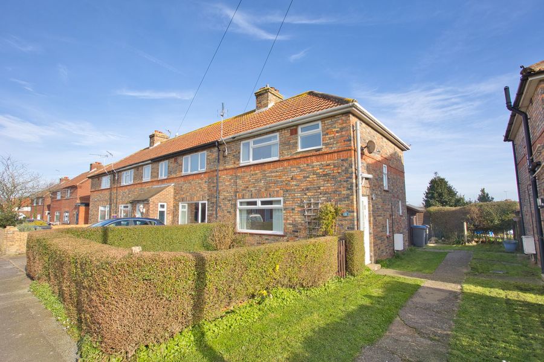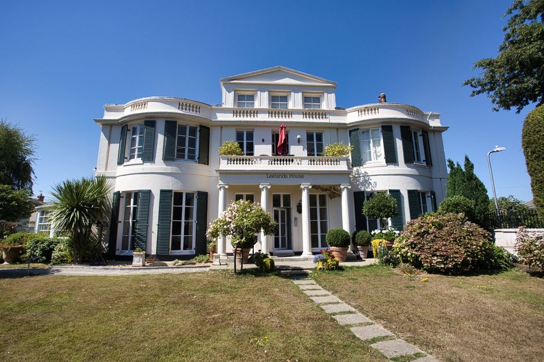Glack Road, Deal, CT14
3 bedroom house for sale
This beautiful three bedroom end of terrace house is nestled in a prime location, offering a tranquil escape from the bustling city while still being conveniently close to all amenities.
As you enter the property, you'll be greeted by a warm and inviting interior with an abundance of natural light. The ground floor features a spacious dining room, a fully equipped kitchen, shower room and study as well as a spacious lounge that overlooks the lush greenery of the garden.
Upstairs, there are three bedrooms, each one with ample space for comfortable living. With a nice sized family bathroom. the second floor has a loft room which has many potential uses like a secondary lounge, office and play room.
This three bedroom end of terrace house is the perfect combination of style, comfort, and convenience. With its prime location, plenty of parking, and ample outdoor space, it offers the best of both worlds for those seeking a peaceful and enjoyable home.
To arrange your viewing please contact Miles and Barr Deal Today.Identification Checks
Should a purchaser(s) have an offer accepted on a property marketed by Miles & Barr, they will need to undertake an identification check. This is done to meet our obligation under Anti Money Laundering Regulations (AML) and is a legal requirement. We use a specialist third party service to verify your identity provided by Lifetime Legal. The cost of these checks is £60 inc. VAT per purchase, which is paid in advance, directly to Lifetime Legal, when an offer is agreed and prior to a sales memorandum being issued. This charge is non-refundable under any circumstances.
Room Sizes
| Ground Floor | |
| Kitchen | 13' 1" x 11' 2" (4.00m x 3.40m) |
| Dining Room | 14' 5" x 13' 5" (4.40m x 4.10m) |
| Lounge | 14' 5" x 13' 5" (4.40m x 4.10m) |
| Study | 12' 10" x 9' 6" (3.90m x 2.90m) |
| Shower Room | 12' 2" x 3' 11" (3.70m x 1.20m) |
| First Floor | |
| Bedroom One | 13' 9" x 12' 2" (4.20m x 3.70m) |
| Bedroom Two | 12' 2" x 10' 2" (3.70m x 3.10m) |
| Bedroom Three | 15' 9" x 8' 6" (4.80m x 2.60m) |
| Bathroom | 13' 9" x 6' 3" (4.20m x 1.90m) |
| Second Floor | |
| Loft Room | 13' 1" x 11' 6" (4.00m x 3.50m) |
