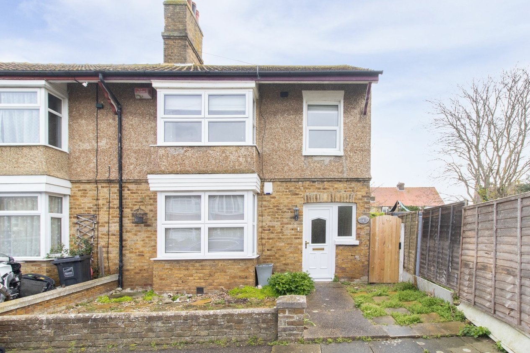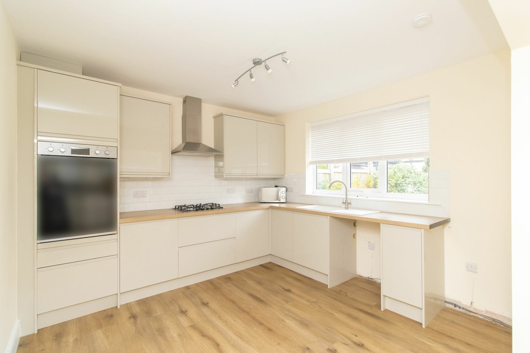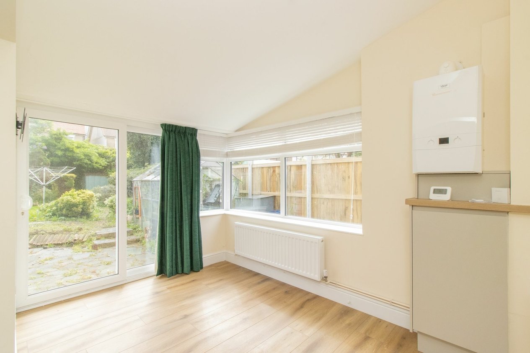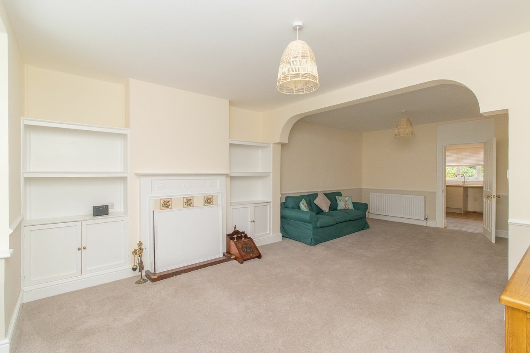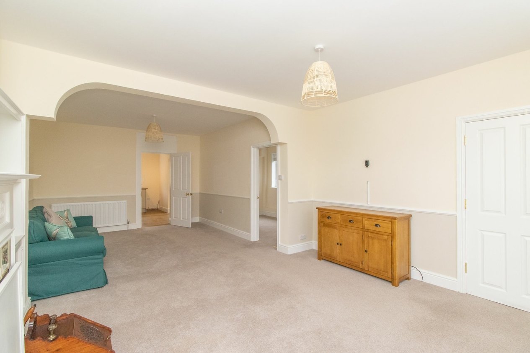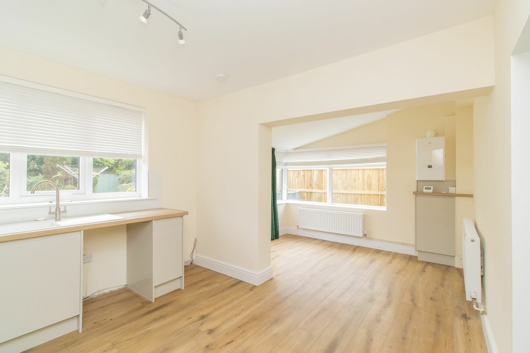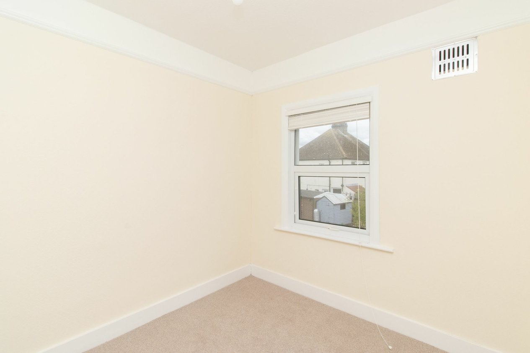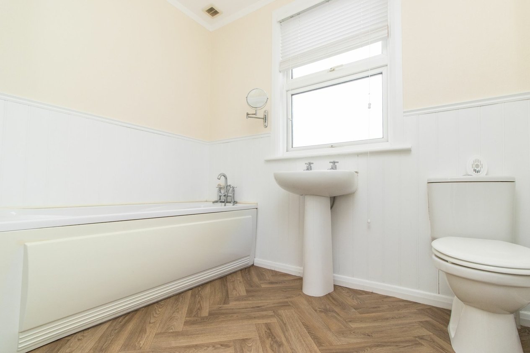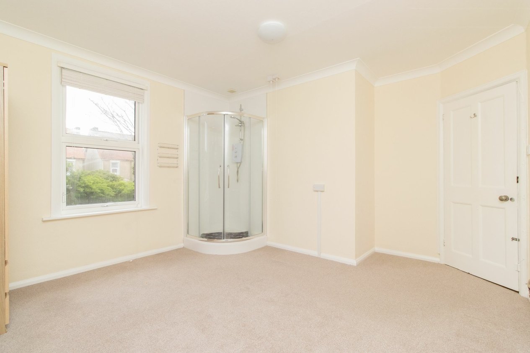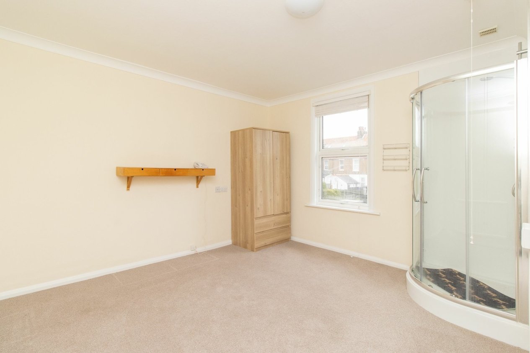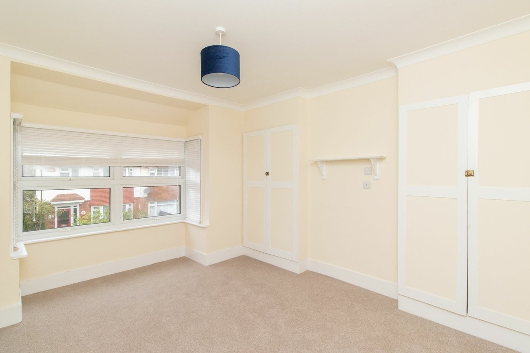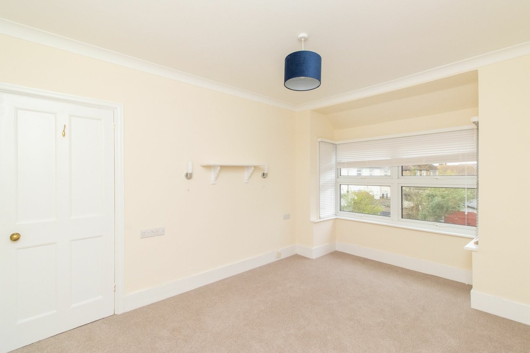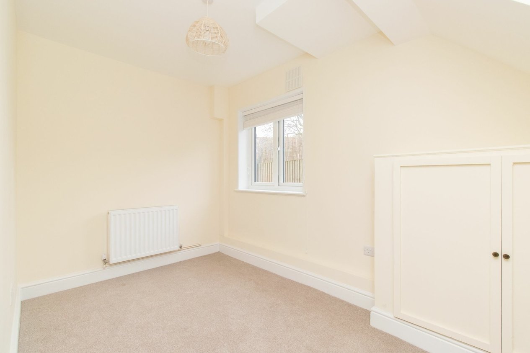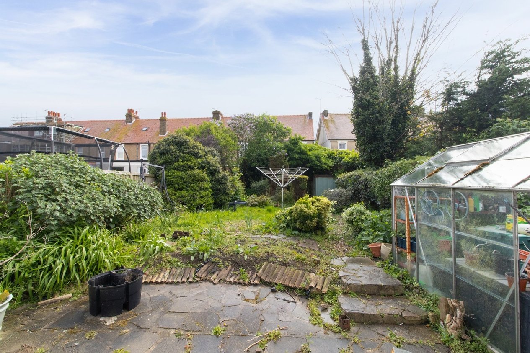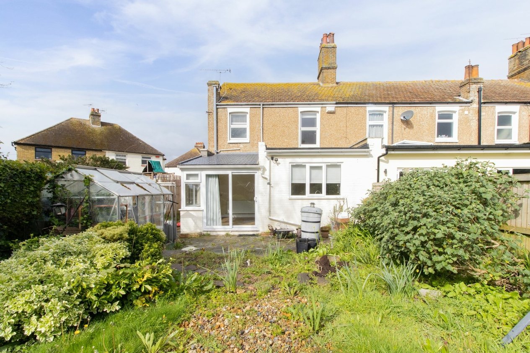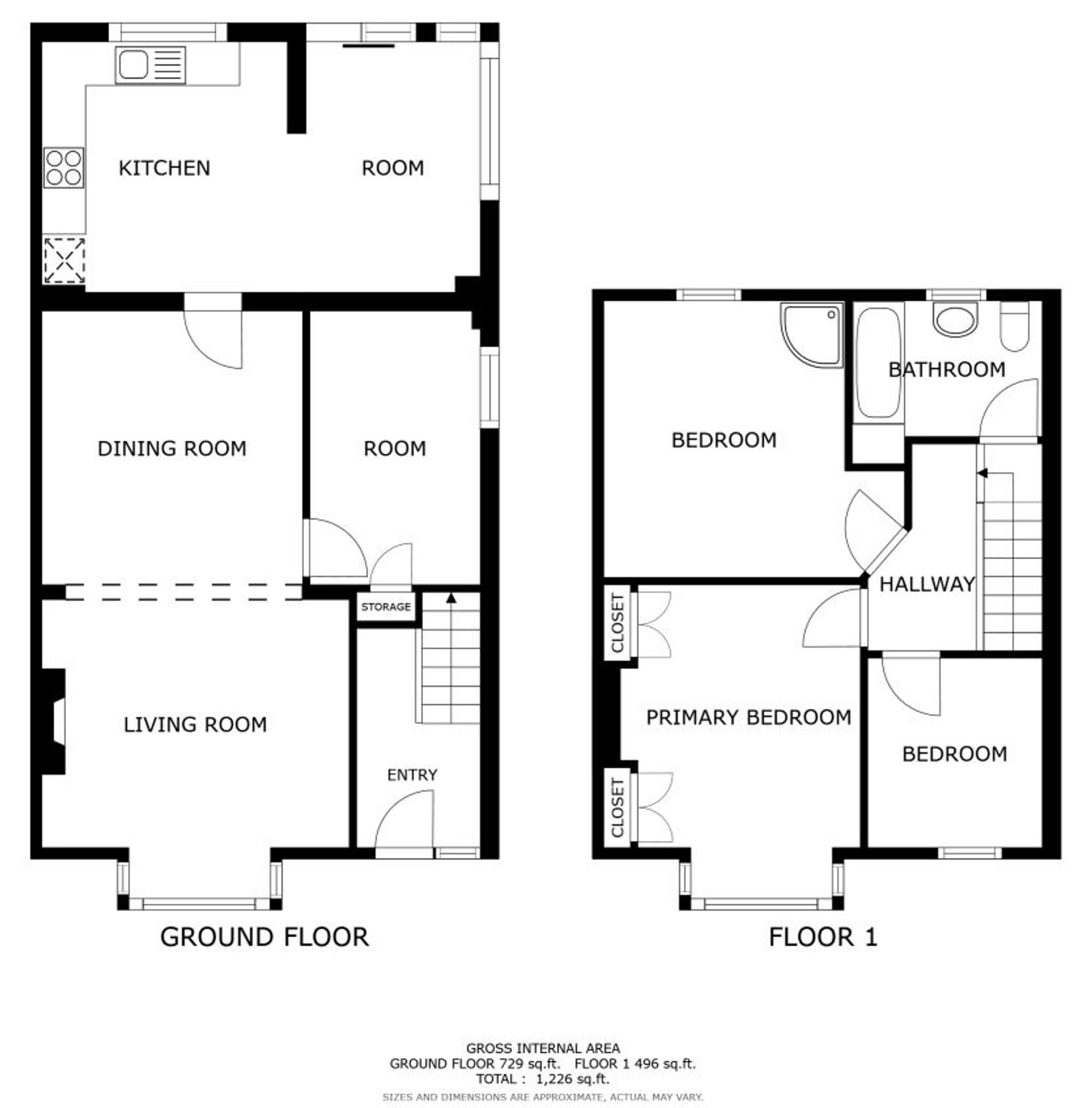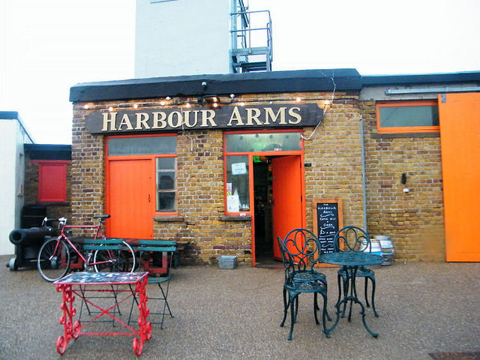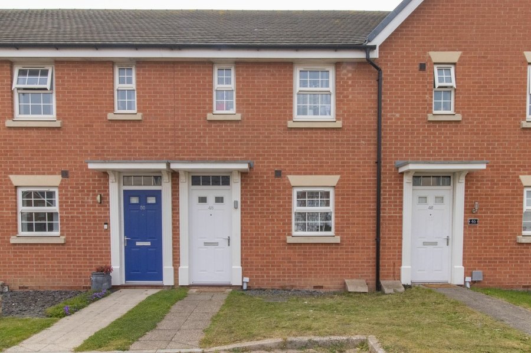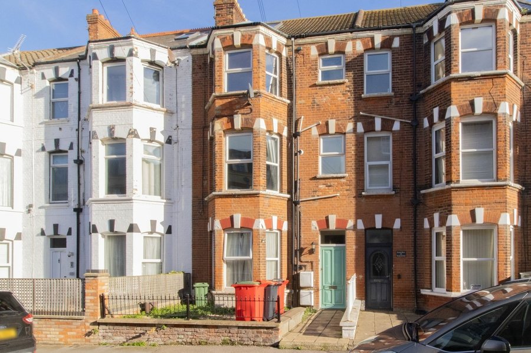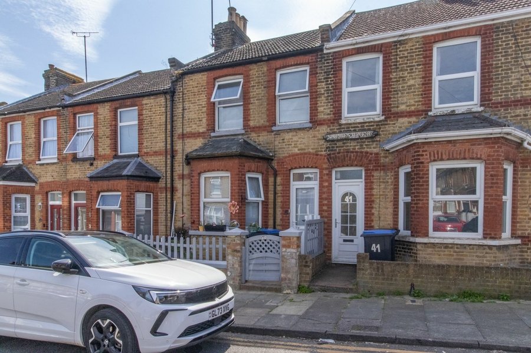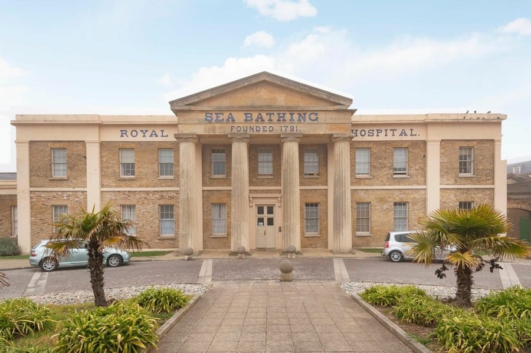Glebe Gardens, Margate, CT9
3 bedroom house for sale
Introducing this pristine three bedroom end of terrace family home in Glebe Gardens. Step into the inviting open lounge diner, flowing effortlessly to a newly built kitchen/dining room extension.
A versatile downstairs office space, previously a bedroom, adds flexibility to the layout. Upstairs, three generously sized bedrooms and a contemporary family bathroom offer comfort and style. Recently renovated throughout, this property boasts turnkey convenience, ensuring a hassle-free move-in experience. Outside, the sunny aspect garden provides a serene outdoor space for relaxation and entertainment.
Sold chain-free, this home presents an ideal opportunity for families seeking a modern and comfortable living environment in a desirable location.
These property details are yet to be signed off by the vendor.
Identification checks:
Should a purchaser(s) have an offer accepted on a property marketed by Miles & Barr, they will need to undertake an identification check. This is done to meet our obligation under Anti Money Laundering Regulations (AML) and is a legal requirement. We use a specialist third party service to verify your identity. The cost of these checks is £60 inc. VAT per purchase, which is paid in advance, when an offer is agreed and prior to a sales memorandum being issued. This charge is non-refundable under any circumstances.
Room Sizes
| Entrance | Door to: |
| Entrance Hall | Leading to: |
| Dining Room | 11' 7" x 8' 0" (3.52m x 2.43m) |
| Kitchen | 11' 1" x 10' 9" (3.39m x 3.28m) |
| Office | 7' 7" x 12' 6" (2.30m x 3.81m) |
| Reception | 12' 1" x 11' 5" (3.68m x 3.48m) |
| Lounge | 14' 1" x 13' 3" (4.28m x 4.04m) |
| First Floor | Leading to: |
| Bathroom | 8' 5" x 6' 0" (2.57m x 1.82m) |
| Bedroom | 12' 4" x 6' 0" (3.75m x 1.82m) |
| Bedroom | 13' 11" x 10' 8" (4.25m x 3.24m) |
| Bedroom | 8' 4" x 7' 11" (2.55m x 2.42m) |
