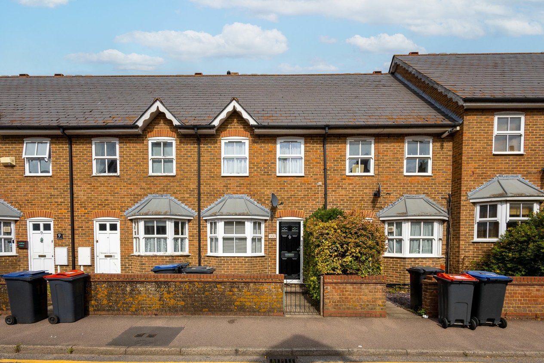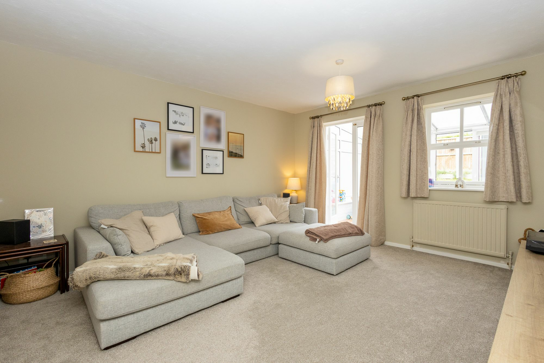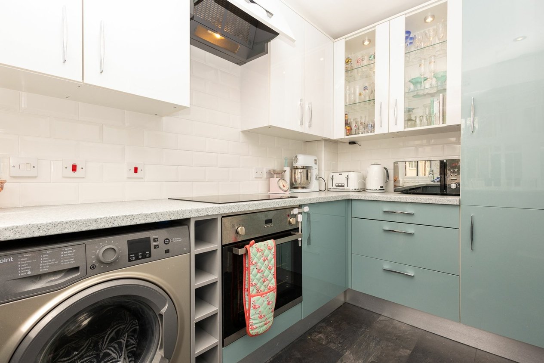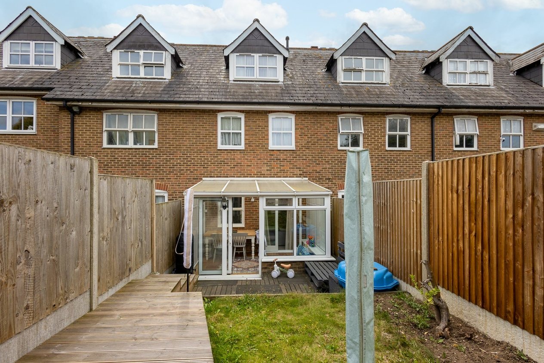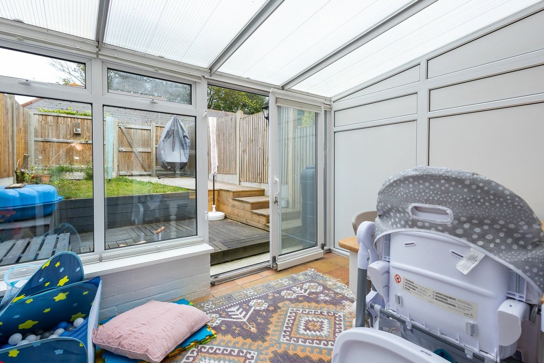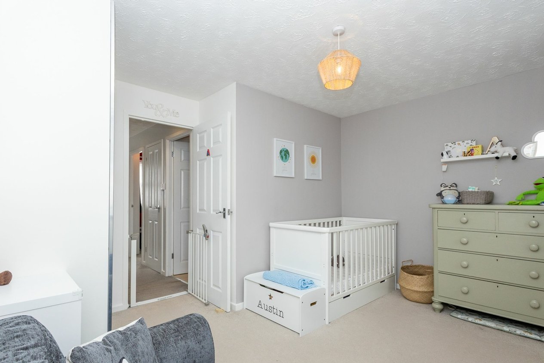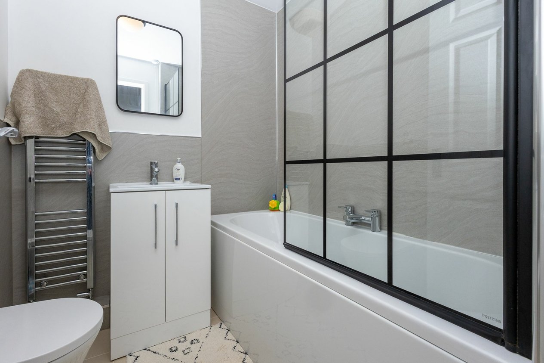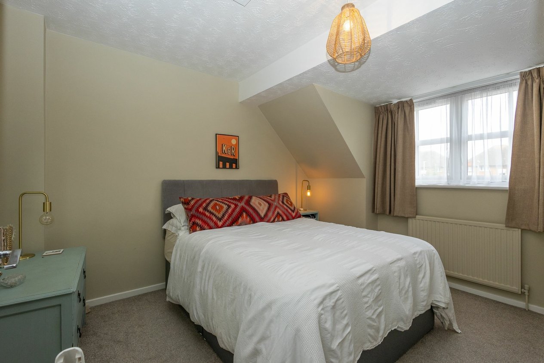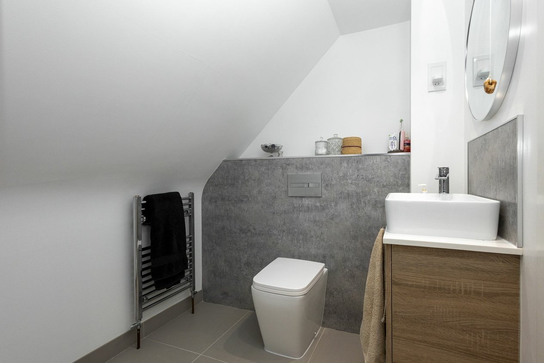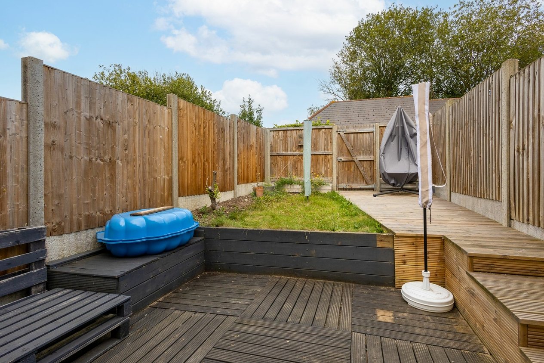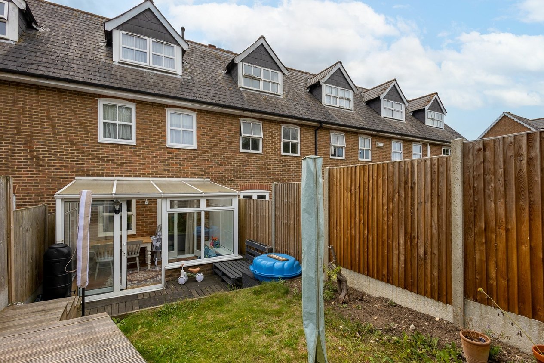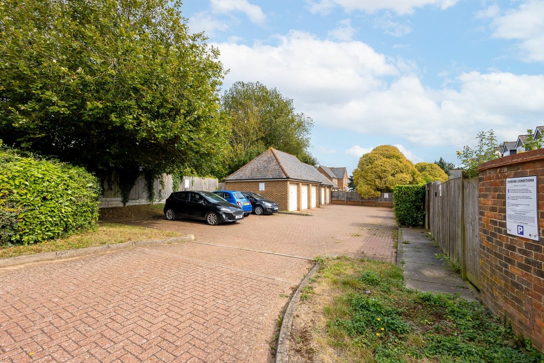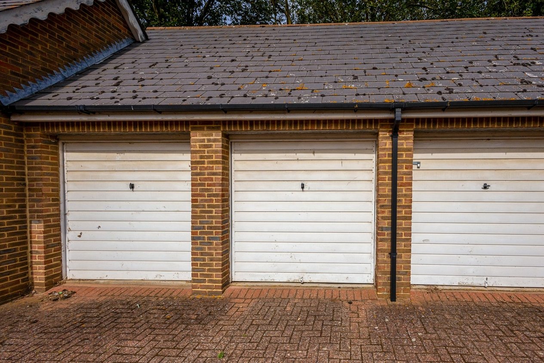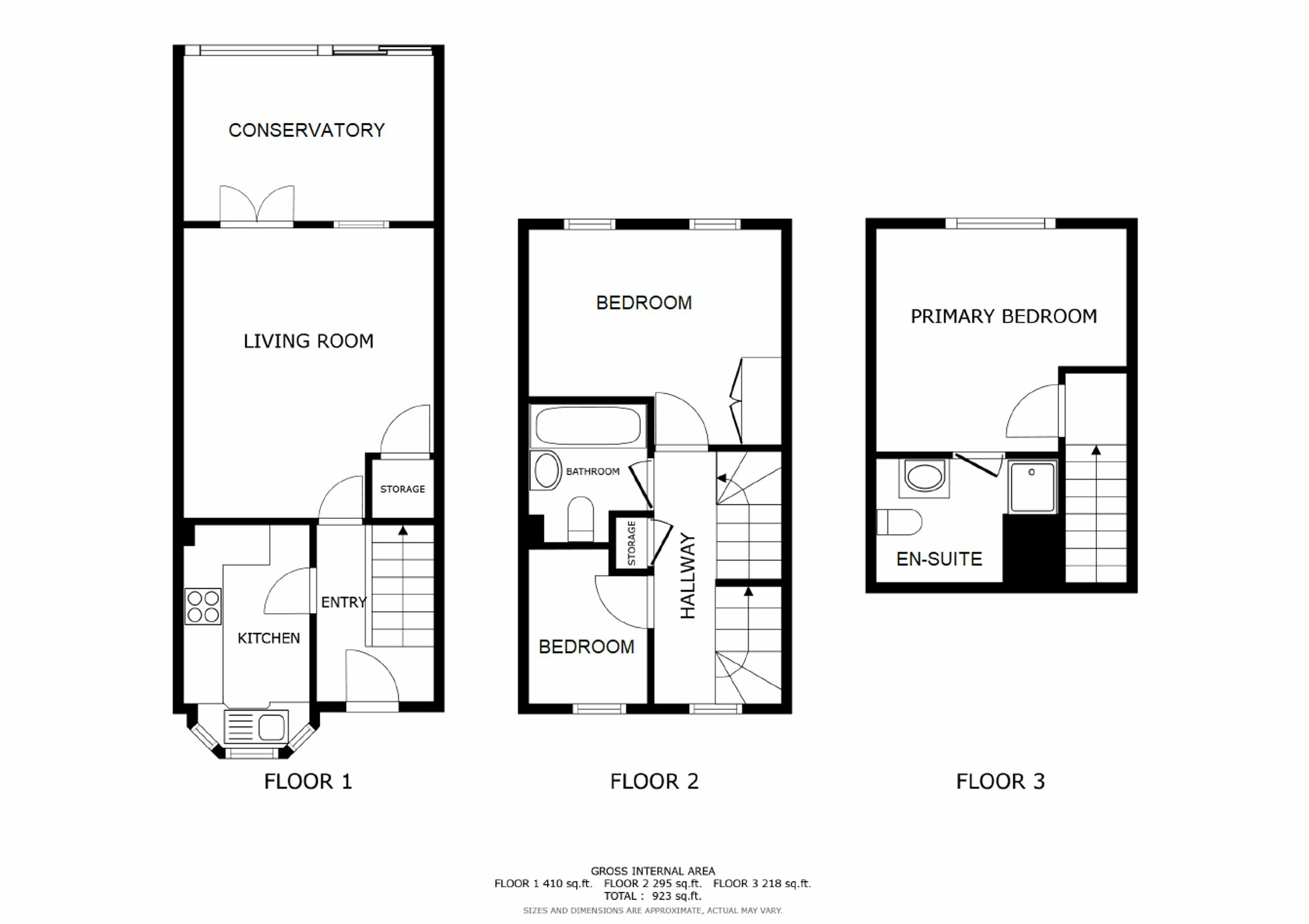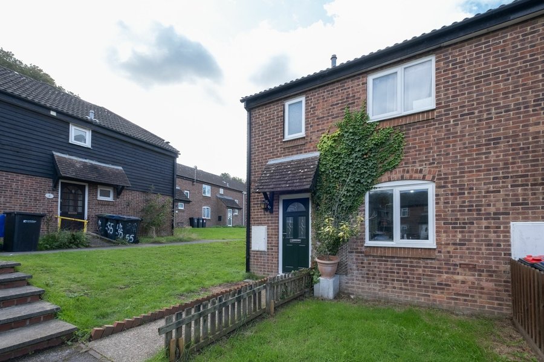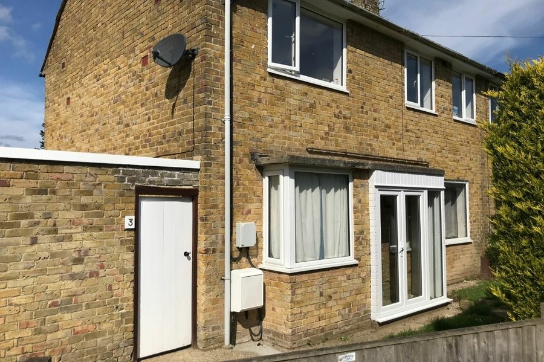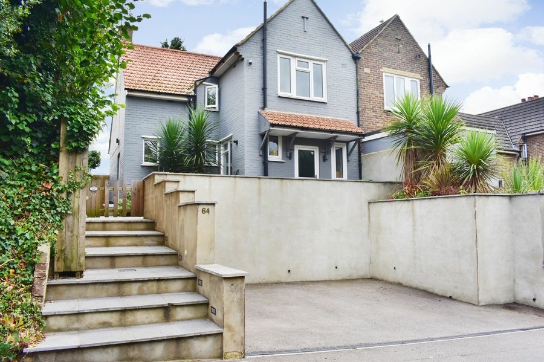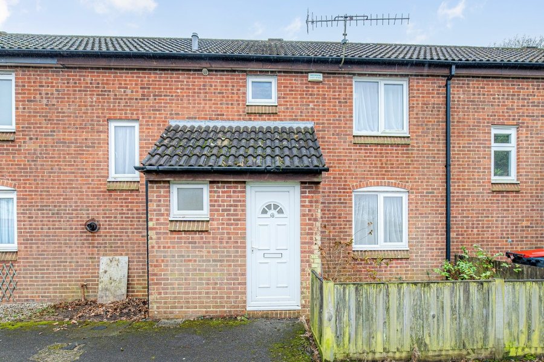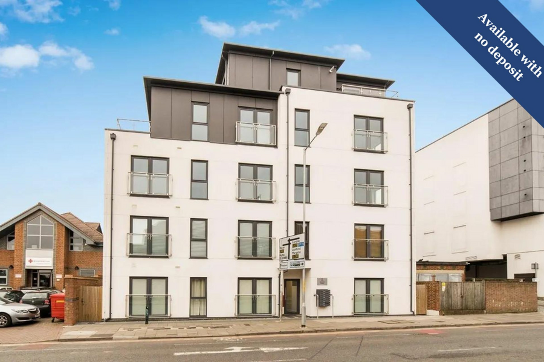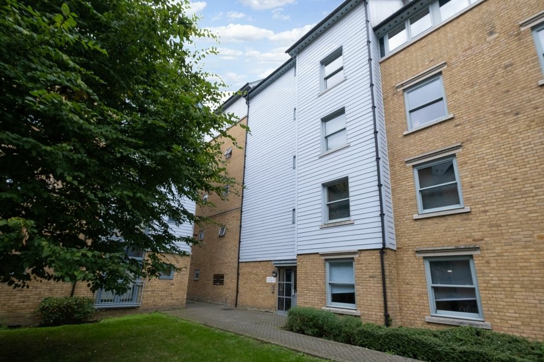Gordon Road, Canterbury, CT1
3 bedroom house for sale
This beautifully presented three-bedroom mid-terrace property is a gem located in a popular area within walking distance to Canterbury City Centre. Boasting a modern high-end kitchen, the property offers a delightful blend of stylish design and practicality. Step inside to an inviting and spacious family living room, complemented by a conservatory currently utilised as both a dining room and a playroom, catering to various needs. The low maintenance garden is a tranquil retreat, providing a private and secluded outdoor space ideal for relaxation and entertainment. Step outside to discover a rear garden with convenient access to the residents' parking area and garage en bloc, offering ease and convenience for residents.
Ascending to the first floor, you will find a double bedroom, perfect for guests or family members, along with a further single bedroom, ideal for a home office or nursery. The modern family bathroom on this level is elegantly appointed, providing a touch of luxury to every-day living. The second floor hosts the master bedroom, offering privacy and comfort with an en-suite shower room for added convenience. Residents can enjoy the benefits of residents' parking, ensuring ample space for vehicles while having the garage en bloc for additional parking or storage needs. This home’s enticing mix of modern amenities, convenient location, and peaceful outdoor space make it a must-see for discerning buyers seeking a comfortable and stylish living environment in a sought-after neighbourhood.
This property is brick and block construction and has had no adaptions for accessibility.
Identification checks
Should a purchaser(s) have an offer accepted on a property marketed by Miles & Barr, they will need to undertake an identification check. This is done to meet our obligation under Anti Money Laundering Regulations (AML) and is a legal requirement. We use a specialist third party service to verify your identity. The cost of these checks is £60 inc. VAT per purchase, which is paid in advance, when an offer is agreed and prior to a sales memorandum being issued. This charge is non-refundable under any circumstances.
Room Sizes
| Entrance hall | Leading to |
| Kitchen | 6' 6" x 10' 10" (1.99m x 3.31m) |
| Lounge | 14' 2" x 12' 8" (4.32m x 3.85m) |
| Conservatory | 11' 7" x 8' 2" (3.53m x 2.49m) |
| First Floor | Leading to |
| Bedroom | 12' 7" x 8' 2" (3.83m x 2.50m) |
| Bathroom | 6' 9" x 6' 0" (2.05m x 1.84m) |
| Bedroom | 6' 1" x 7' 10" (1.86m x 2.39m) |
| Second Floor | Leading to |
| Bedroom | 13' 1" x 12' 4" (4.00m x 3.77m) |
| En-Suite | 9' 0" x 6' 4" (2.74m x 1.92m) |
