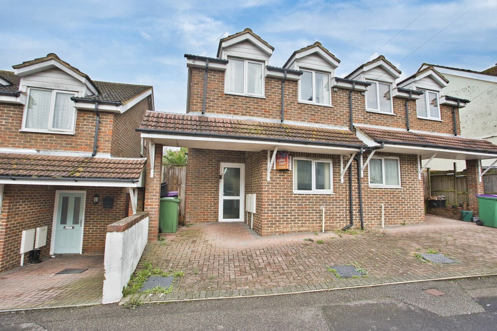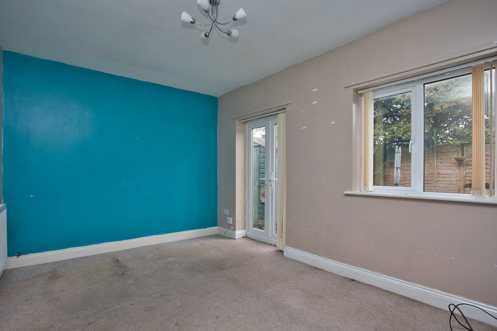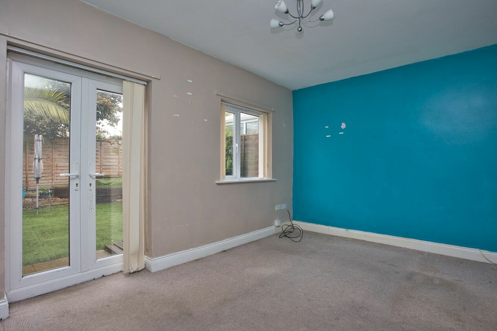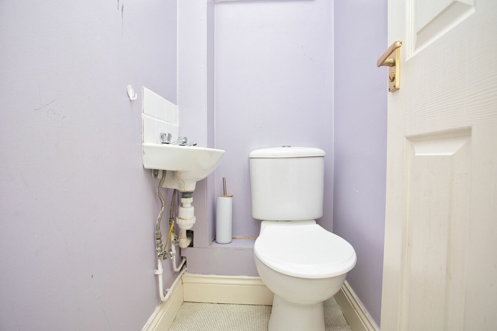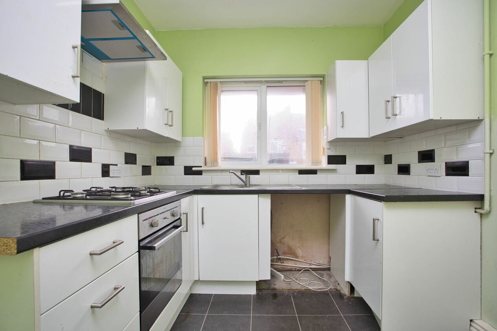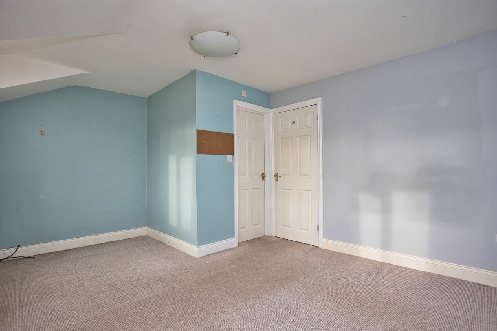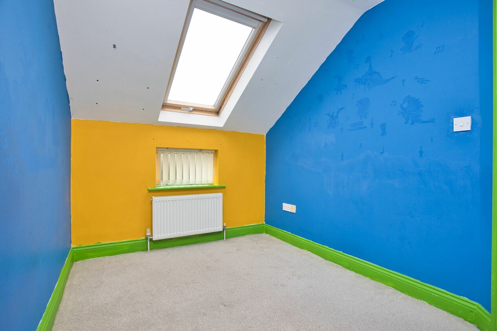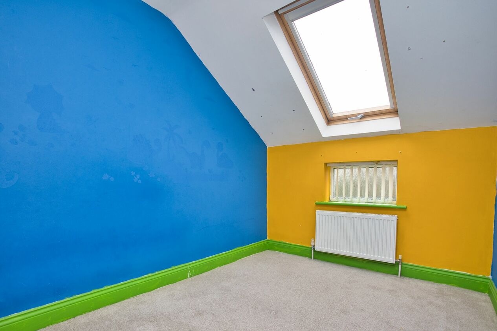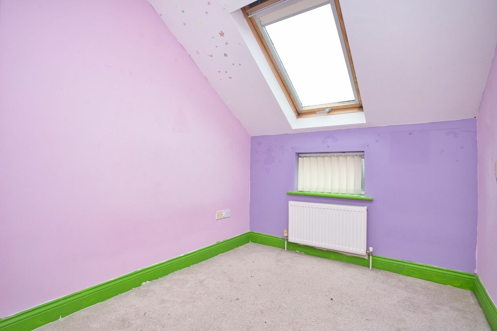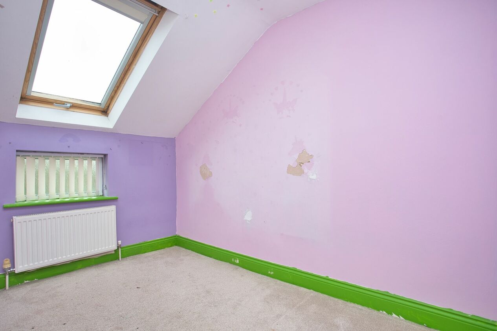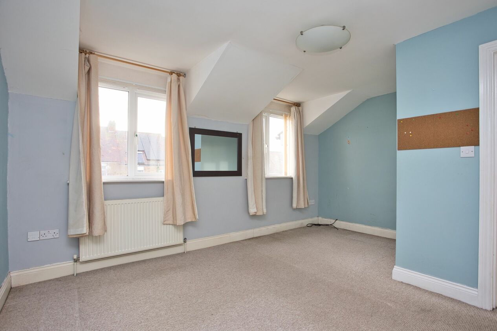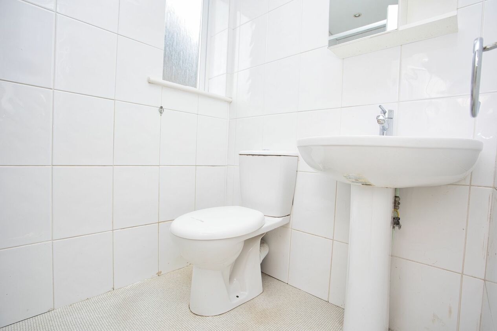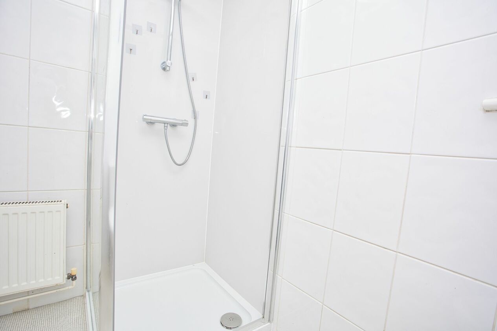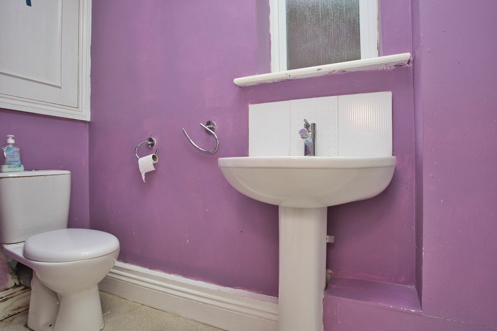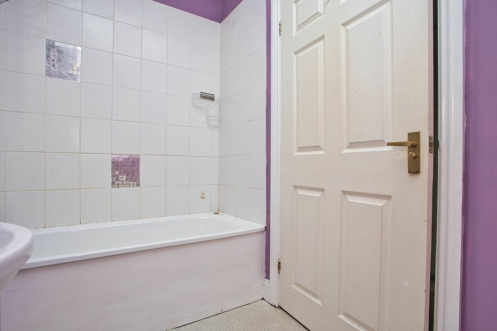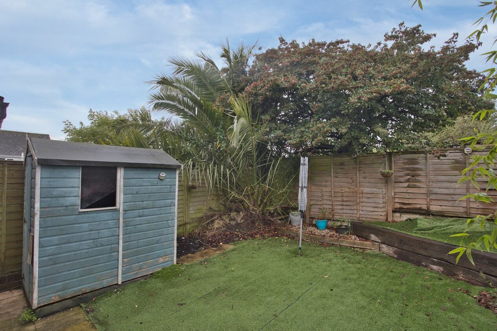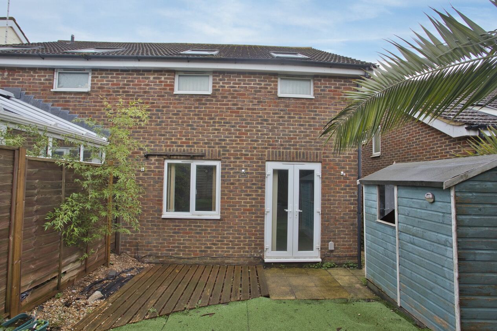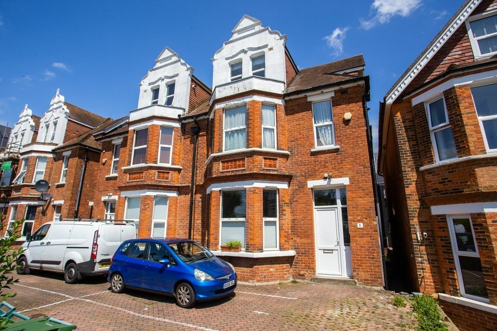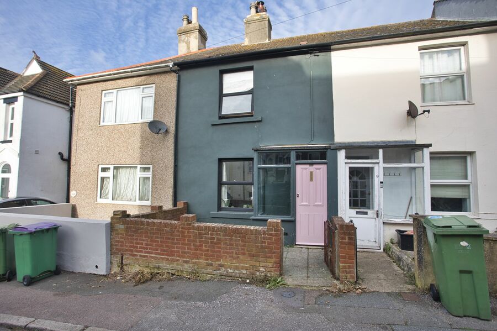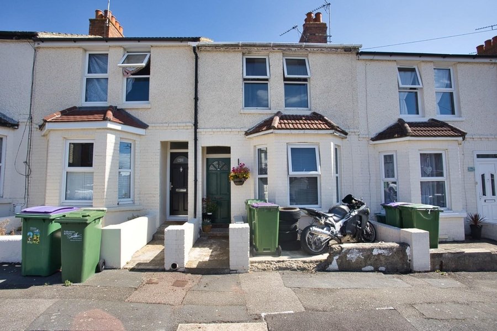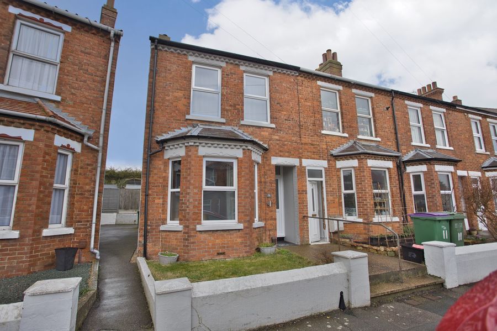Green Lane, Folkestone, CT19
3 bedroom house for sale
**OPEN DAY - FRIDAY 11TH & SATURDAY 12TH OCTOBER BY APPOINTMENT ONLY**
This charming three-bedroom semi-detached house offers a perfect blend of modern comfort and traditional elegance. Set in a peaceful residential area, this property is a haven of tranquillity, ideal for families and professionals alike. The front of the property benefits from off-street parking, providing convenience and ease for residents. Moving inside, the ground floor comprises a spacious living room flooded with natural light, a sleek kitchen and a dining area perfect for hosting gatherings and creating cherished memories with loved ones. Upstairs, three well-proportioned bedrooms offer ample space for relaxation and privacy, while a contemporary family bathroom completes this homely space. Being chain free, this property presents a fantastic opportunity for first-time buyers looking to step onto the property ladder or for astute investors seeking a lucrative addition to their portfolio. Situated in close proximity to local transport links and a multitude of amenities, convenience is at the forefront for residents, ensuring a seamless blend of suburban serenity and urban connectivity.
Stepping outside, the rear garden of this property is a wonderful extension of the home, providing a tranquil outdoor space perfect for unwinding after a long day. In summary, this delightful property presents a rare opportunity to embrace a lifestyle of comfort, convenience, and contentment in a sought-after location – an opportunity not to be missed!
Please note that there is currently a tenant in-situ and they could be required to be given up to 2 months’ notice to vacate the property.
These property details are yet to be approved by the vendor.
Identification checks
Should a purchaser(s) have an offer accepted on a property marketed by Miles & Barr, they will need to undertake an identification check. This is done to meet our obligation under Anti Money Laundering Regulations (AML) and is a legal requirement. We use a specialist third party service to verify your identity. The cost of these checks is £60 inc. VAT per purchase, which is paid in advance, when an offer is agreed and prior to a sales memorandum being issued. This charge is non-refundable under any circumstances.
Room Sizes
| Ground Floor | Leading to |
| Kitchen Diner | 7' 9" x 11' 4" (2.35m x 3.45m) |
| Lounge | 14' 1" x 9' 3" (4.30m x 2.83m) |
| Bathroom | 5' 7" x 10' 11" (1.69m x 3.32m) |
| First Floor | Leading to |
| Bedroom One | 14' 1" x 11' 5" (4.30m x 3.48m) |
| En-Suite | 4' 9" x 6' 10" (1.45m x 2.09m) |
| W/C | 4' 7" x 2' 9" (1.40m x 0.84m) |
| Bedroom | 6' 5" x 8' 7" (1.95m x 2.61m) |
| Bedroom | 7' 8" x 10' 10" (2.34m x 3.31m) |
